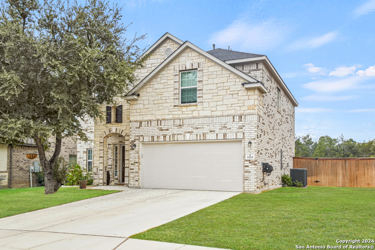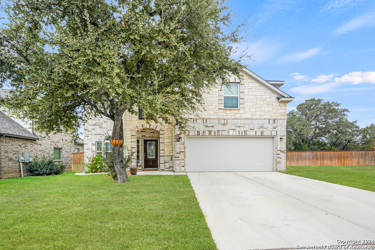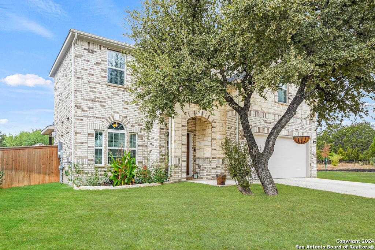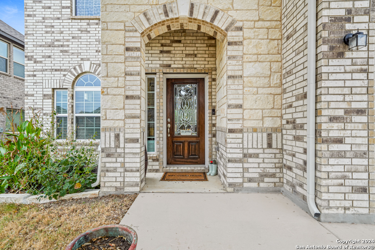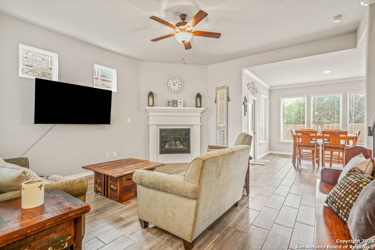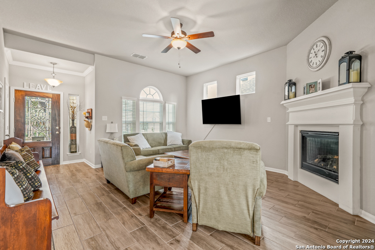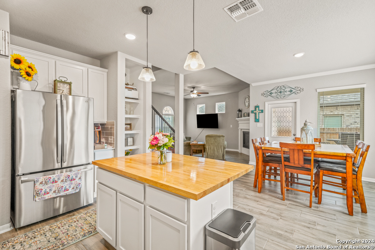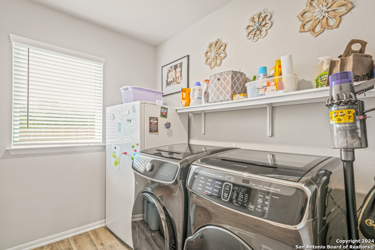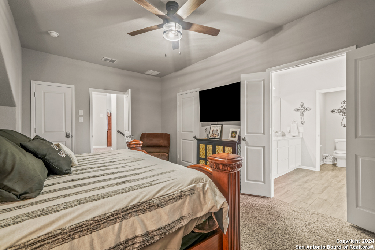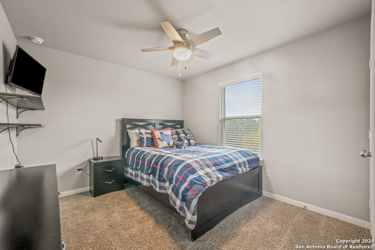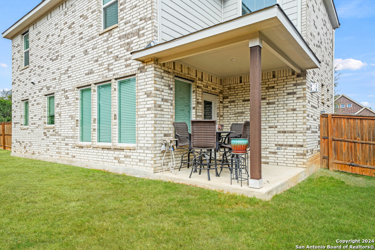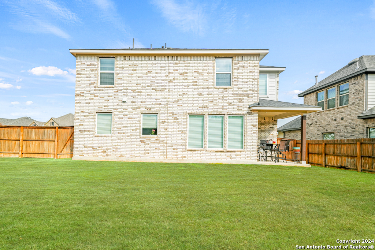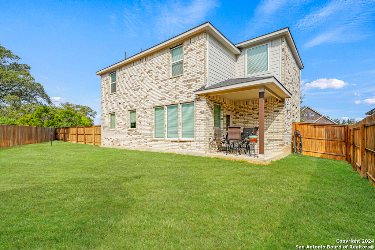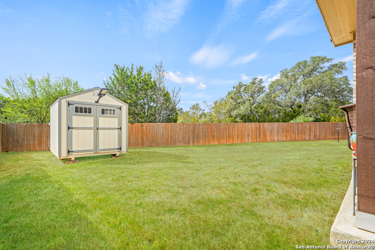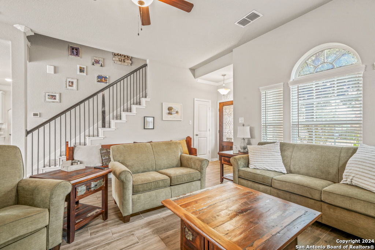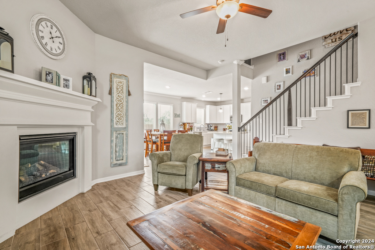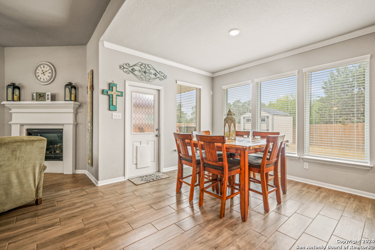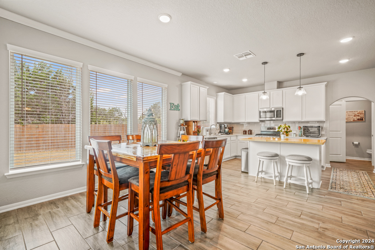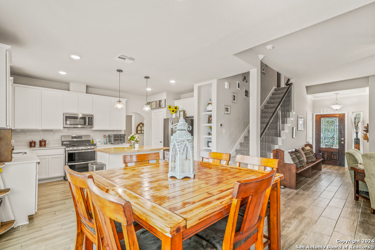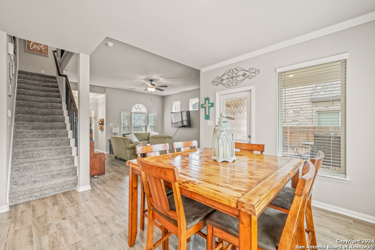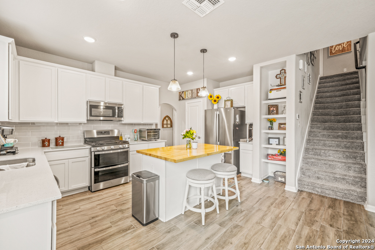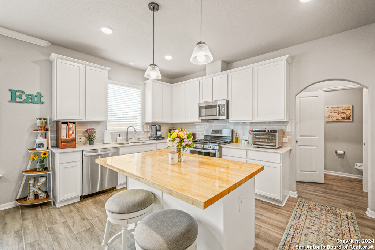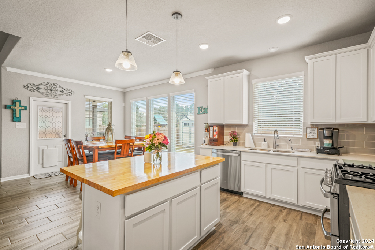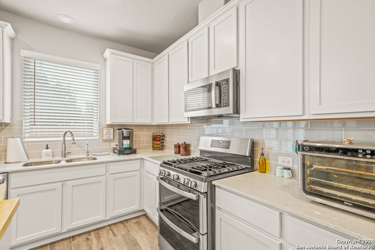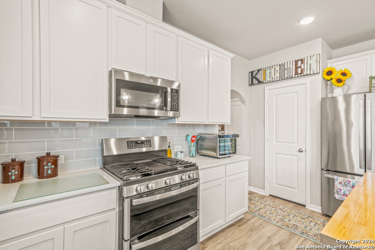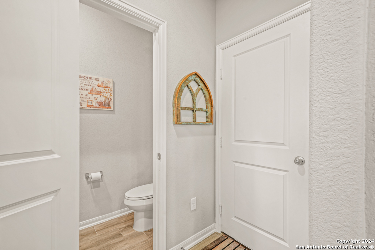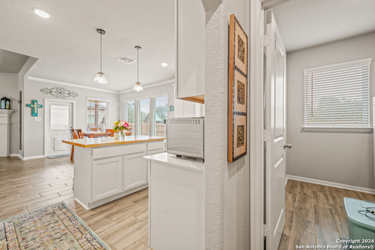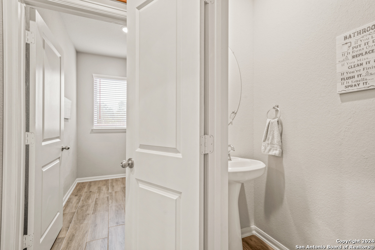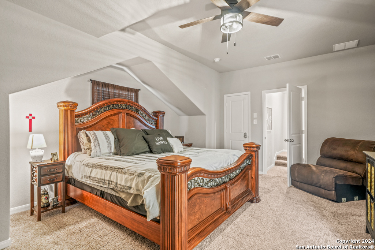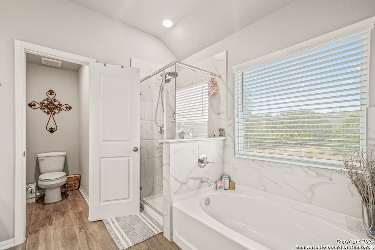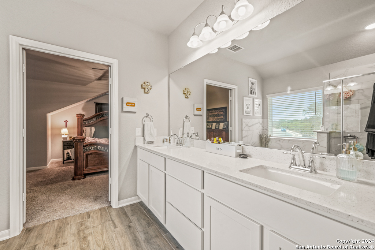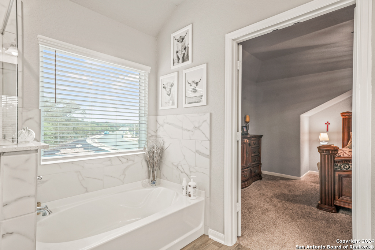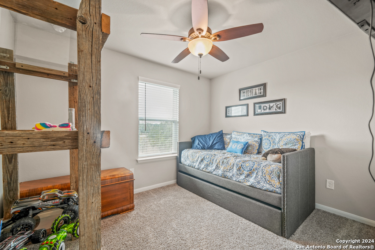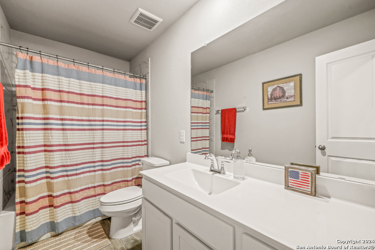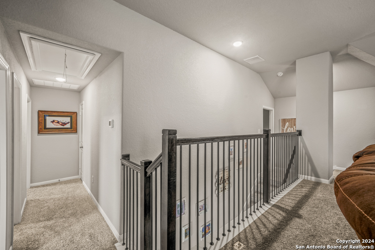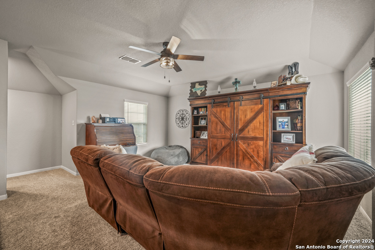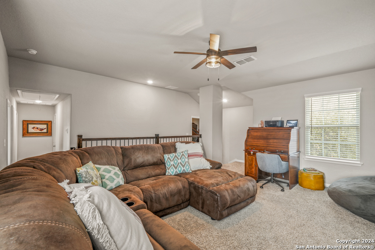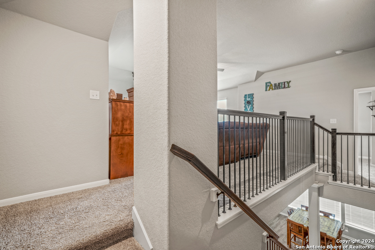Property Details
LIMESTONE WAY
New Braunfels, TX 78132
$487,499
3 BD | 3 BA |
Property Description
Nestled conveniently off I-35 in the vibrant city of New Braunfels, discover your next home in the welcoming community of Stone Crossing. This thoughtfully designed open-concept layout boasts soaring ceilings, giving the main floor an expansive feel perfect for entertaining. The Palisade plan is designed with all three bedrooms upstairs, creating a dedicated private retreat while leaving the entire first floor available for your guests to relax and enjoy. At the top of the staircase, you're welcomed into a spacious and secluded owner's suite featuring a generously sized walk-in closet. The en-suite bathroom elevates comfort with a double vanity, a luxurious soaking tub, and a separate stand-alone shower. The chef's kitchen is both stylish and functional, featuring elegant 42-inch cabinets, sleek quartz countertops, a gas cooktop, a built-in microwave, and a wall oven. Tile flooring extends through the main living areas and both bathrooms, adding durability and a modern touch. Cozy up in the family room by the fireplace, the perfect feature for chilly winter nights. The owner's suite also includes dual walk-in closets and a bath with both a soaking tub and a separate shower for a spa-like experience. Outdoor living is just as enjoyable with a covered patio and fully landscaped front and back yards, complemented by window coverings for added privacy. Move-in ready, this home combines luxury, comfort, and convenience in one beautiful package.
-
Type: Residential Property
-
Year Built: 2022
-
Cooling: One Central
-
Heating: Central,1 Unit
-
Lot Size: 0.22 Acres
Property Details
- Status:Available
- Type:Residential Property
- MLS #:1822321
- Year Built:2022
- Sq. Feet:2,132
Community Information
- Address:1124 LIMESTONE WAY New Braunfels, TX 78132
- County:Comal
- City:New Braunfels
- Subdivision:ESTATES AT STONE CROSSING
- Zip Code:78132
School Information
- School System:New Braunfels
- High School:New Braunfel
- Middle School:Oak Run
- Elementary School:Veramendi
Features / Amenities
- Total Sq. Ft.:2,132
- Interior Features:Separate Dining Room, Island Kitchen, Study/Library, Loft, Utility Room Inside, Secondary Bedroom Down, High Ceilings, Open Floor Plan, Cable TV Available, Laundry Main Level, Laundry Room, Attic - Pull Down Stairs
- Fireplace(s): One, Living Room, Gas Starter, Stove Insert, Stone/Rock/Brick, Glass/Enclosed Screen
- Floor:Carpeting, Ceramic Tile
- Inclusions:Ceiling Fans, Washer Connection, Dryer Connection, Microwave Oven, Stove/Range, Disposal, Dishwasher, Ice Maker Connection, Smoke Alarm, Plumb for Water Softener, Carbon Monoxide Detector, City Garbage service
- Master Bath Features:Tub/Shower Separate, Double Vanity
- Exterior Features:Covered Patio, Privacy Fence, Sprinkler System, Double Pane Windows
- Cooling:One Central
- Heating Fuel:Natural Gas
- Heating:Central, 1 Unit
- Master:18x13
- Bedroom 2:11x10
- Bedroom 3:11x10
- Dining Room:13x14
- Kitchen:15x16
Architecture
- Bedrooms:3
- Bathrooms:3
- Year Built:2022
- Stories:2
- Style:Two Story
- Roof:Composition
- Foundation:Slab
- Parking:Two Car Garage, Attached
Property Features
- Neighborhood Amenities:Park/Playground
- Water/Sewer:City
Tax and Financial Info
- Proposed Terms:Conventional, FHA, VA, Cash
- Total Tax:7561.8
3 BD | 3 BA | 2,132 SqFt
© 2025 Lone Star Real Estate. All rights reserved. The data relating to real estate for sale on this web site comes in part from the Internet Data Exchange Program of Lone Star Real Estate. Information provided is for viewer's personal, non-commercial use and may not be used for any purpose other than to identify prospective properties the viewer may be interested in purchasing. Information provided is deemed reliable but not guaranteed. Listing Courtesy of Collin Corrington with White Line Realty LLC.

