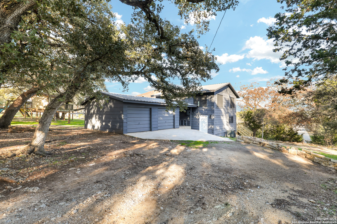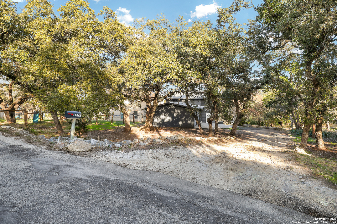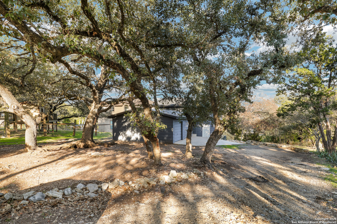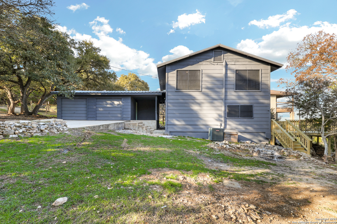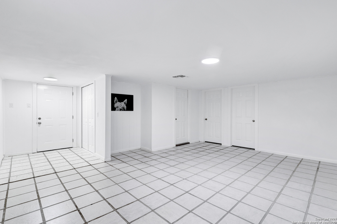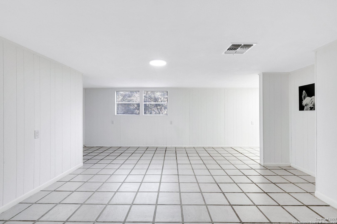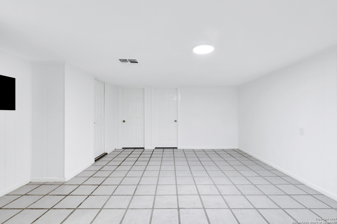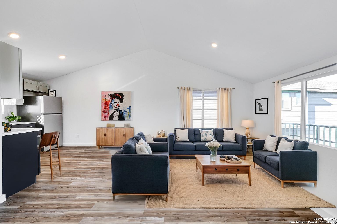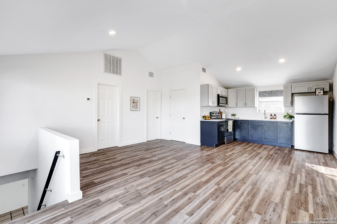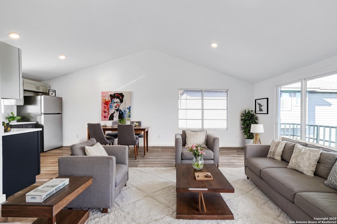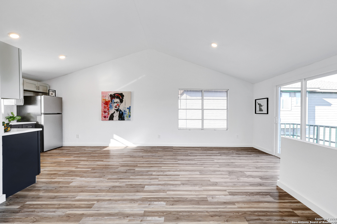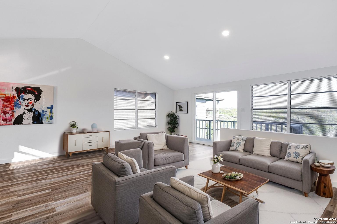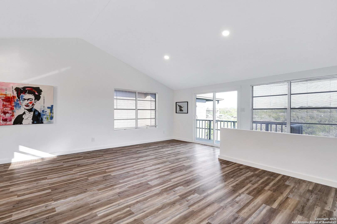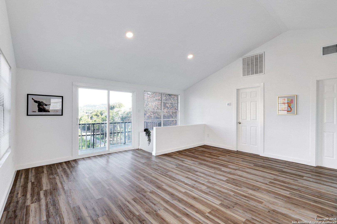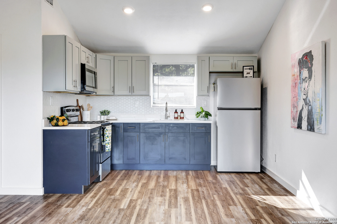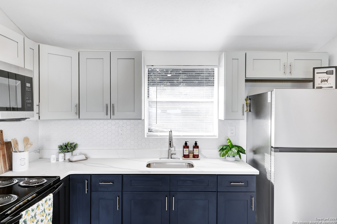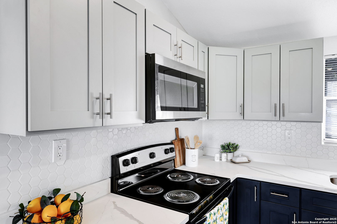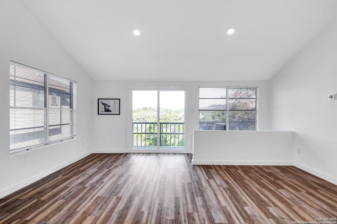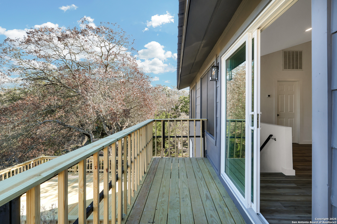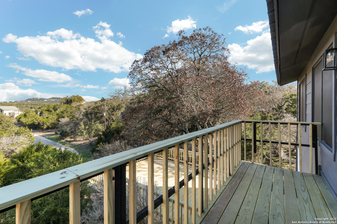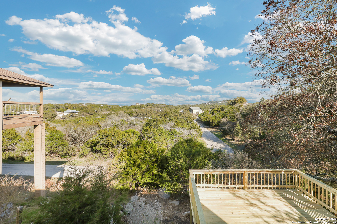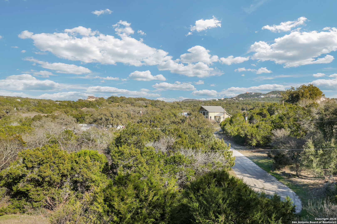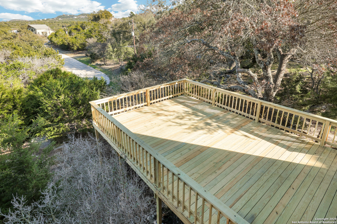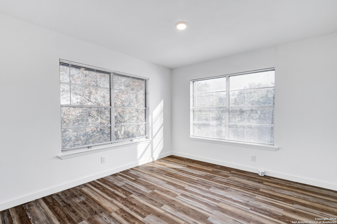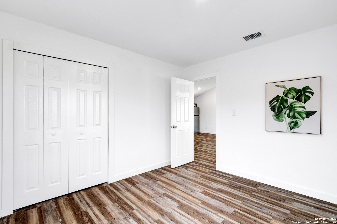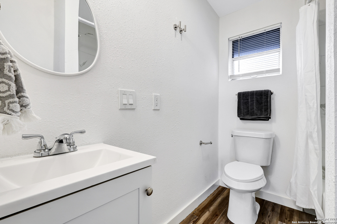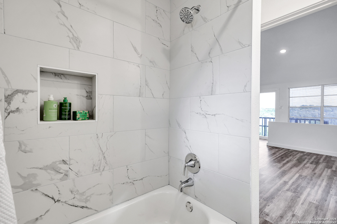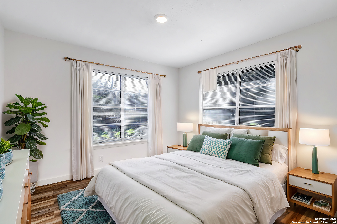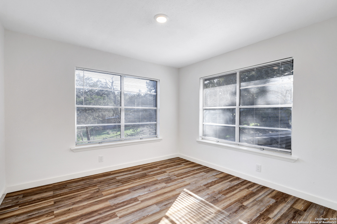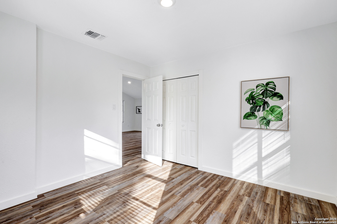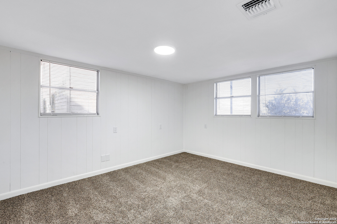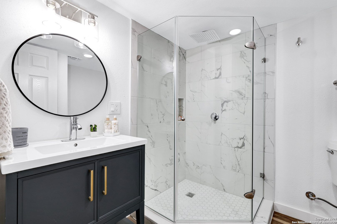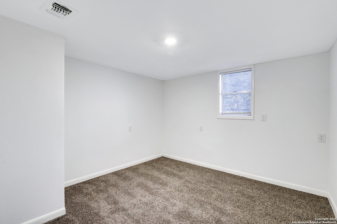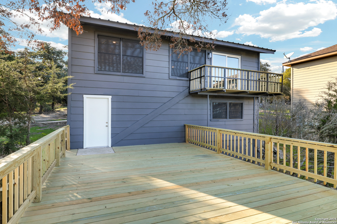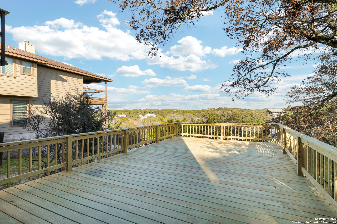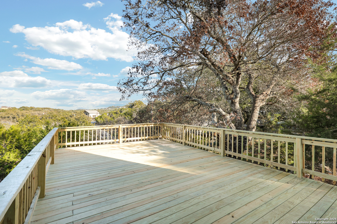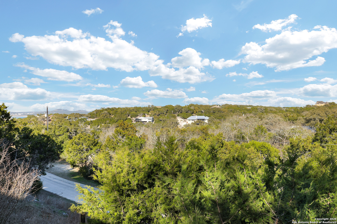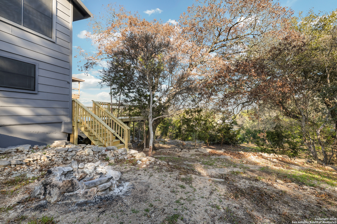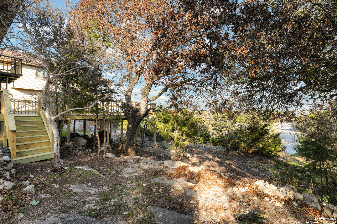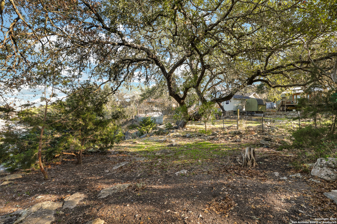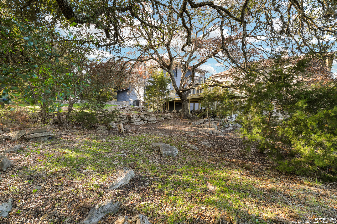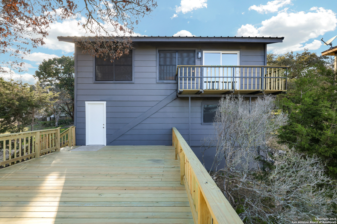Property Details
Oakridge
Canyon Lake, TX 78133
$290,000
4 BD | 2 BA |
Property Description
Tucked away in the peaceful South Canyon Lake neighborhood, 1122 Oakridge Lane is a charming two-story home with 4 bedrooms and 2 bathrooms, giving you plenty of space to relax and unwind. Just a quick 3-minute drive to Canyon Lake, you'll have easy access to some of the clearest, bluest waters in Texas-perfect for boating, fishing, or just soaking up the views. Beyond the lake, this home is close to some of the area's best outdoor spots. Overlook Park is the go-to place for breathtaking lake views and peaceful walks, while Comal Park offers picnic areas, boat ramps, a swim beach, and a playground for fun-filled days. If you love nature, Canyon Lake Gorge is a must-see, with ancient 110-million-year-old dinosaur tracks and stunning waterfalls. And for live music lovers, Whitewater Amphitheater is just down the road, bringing some of the biggest names in music right to your backyard.Whether you're looking for a weekend escape or a full-time retreat, this home offers the perfect mix of comfort, adventure, and lakeside living. Don't miss your chance to make it yours!
-
Type: Residential Property
-
Year Built: 1969
-
Cooling: Two Window/Wall
-
Heating: Other
-
Lot Size: 0.38 Acres
Property Details
- Status:Available
- Type:Residential Property
- MLS #:1852327
- Year Built:1969
- Sq. Feet:1,500
Community Information
- Address:1122 Oakridge Canyon Lake, TX 78133
- County:Comal
- City:Canyon Lake
- Subdivision:THE OAKS
- Zip Code:78133
School Information
- School System:Comal
- High School:Canyon Lake
- Middle School:Mountain Valley
- Elementary School:STARTZVILLE
Features / Amenities
- Total Sq. Ft.:1,500
- Interior Features:Two Living Area
- Fireplace(s): Not Applicable
- Floor:Vinyl
- Inclusions:Washer Connection, Dryer Connection, Stove/Range, Refrigerator
- Master Bath Features:Tub/Shower Combo
- Cooling:Two Window/Wall
- Heating Fuel:Electric
- Heating:Other
- Master:12x12
- Bedroom 2:10x10
- Bedroom 3:10x10
- Bedroom 4:10x10
- Dining Room:11x11
- Kitchen:10x10
Architecture
- Bedrooms:4
- Bathrooms:2
- Year Built:1969
- Stories:2
- Style:Two Story
- Roof:Composition
- Foundation:Slab
- Parking:Two Car Garage
Property Features
- Neighborhood Amenities:None
- Water/Sewer:Co-op Water
Tax and Financial Info
- Proposed Terms:Conventional, FHA, VA, Cash
4 BD | 2 BA | 1,500 SqFt
© 2025 Lone Star Real Estate. All rights reserved. The data relating to real estate for sale on this web site comes in part from the Internet Data Exchange Program of Lone Star Real Estate. Information provided is for viewer's personal, non-commercial use and may not be used for any purpose other than to identify prospective properties the viewer may be interested in purchasing. Information provided is deemed reliable but not guaranteed. Listing Courtesy of Sharice Smith with Keller Williams Legacy.

