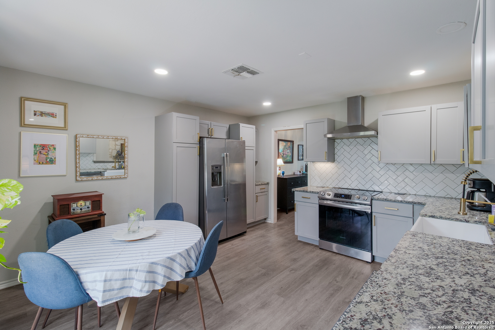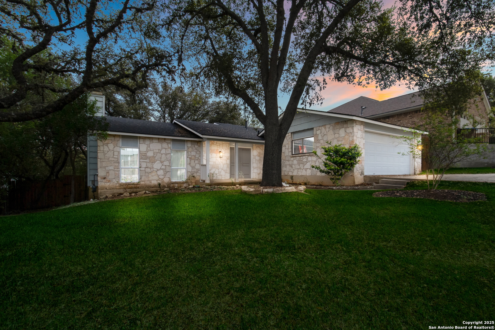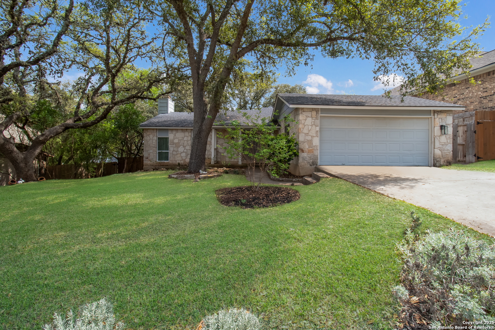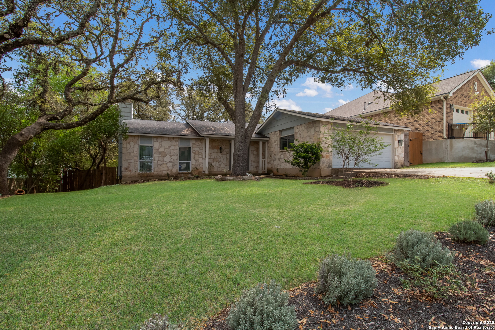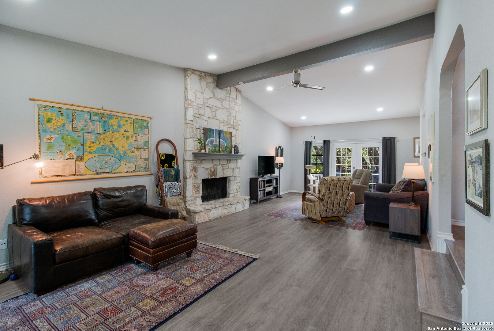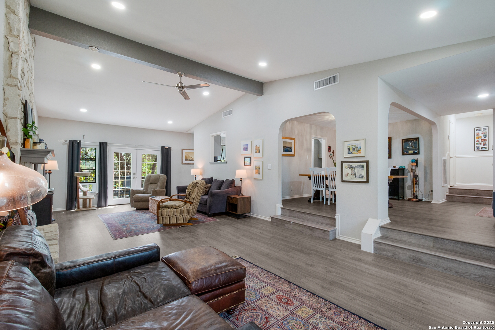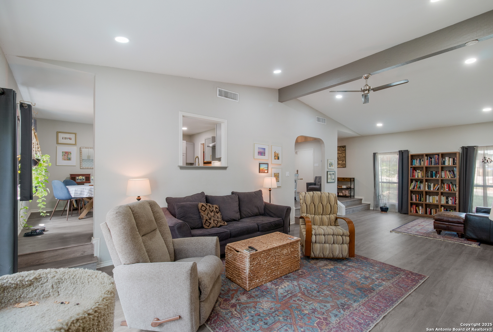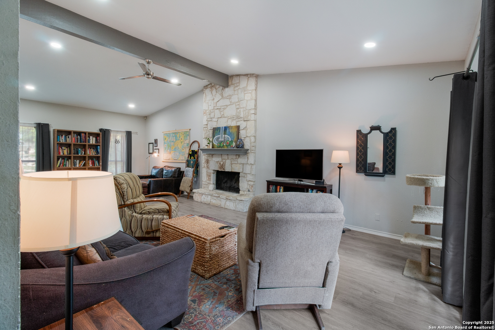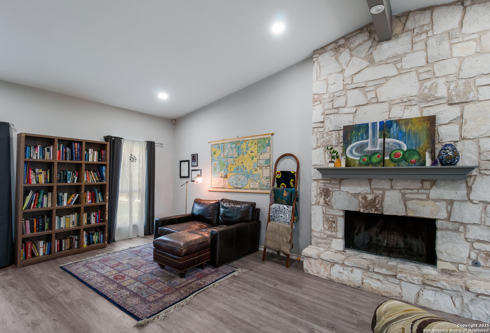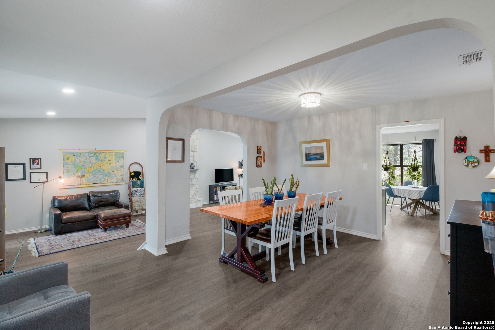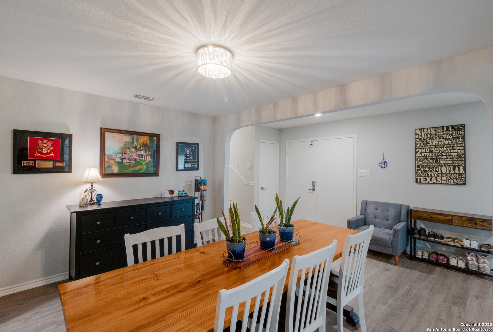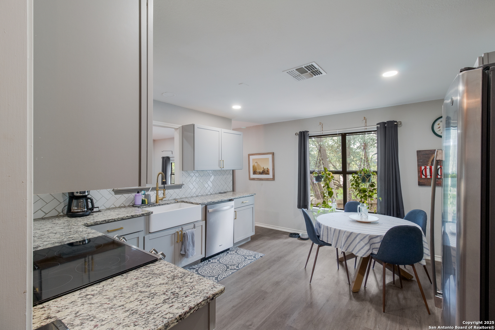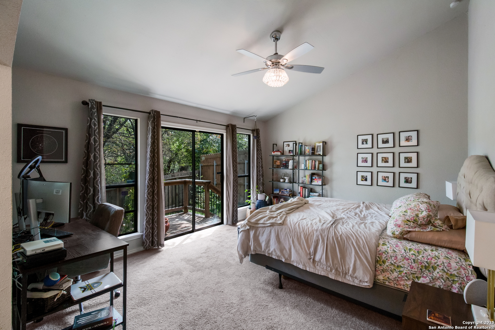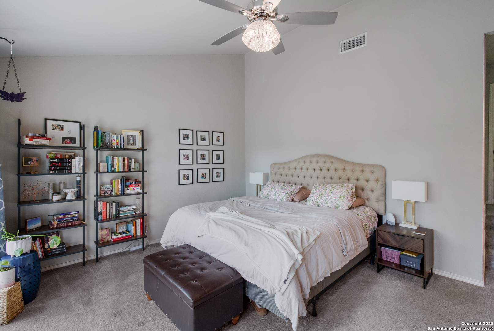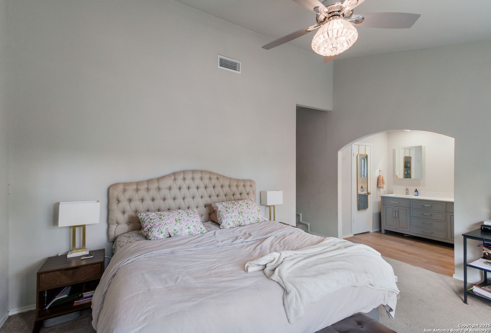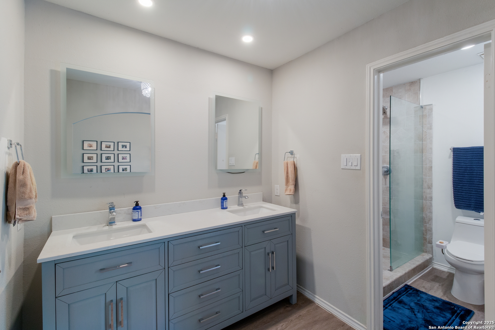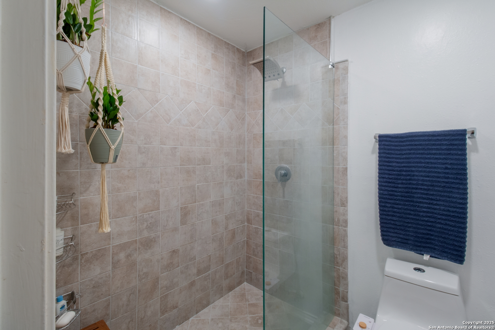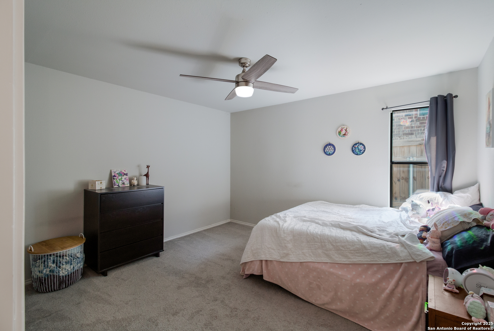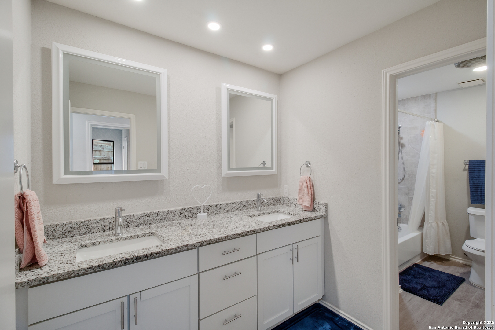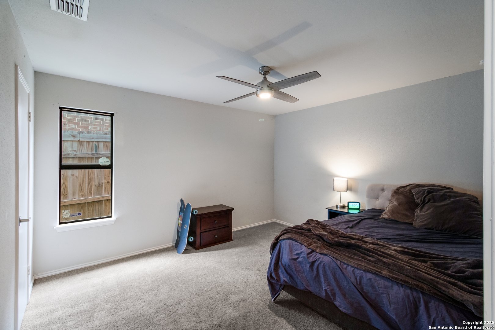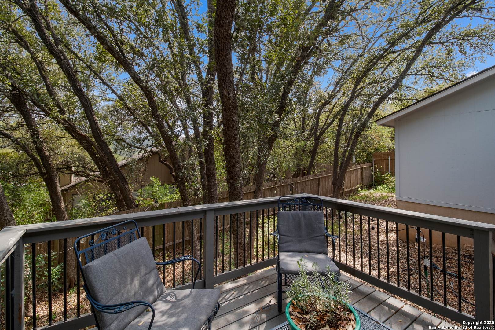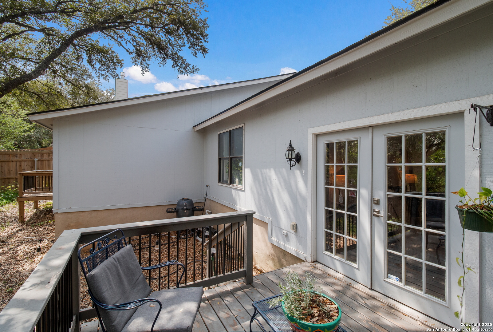Property Details
Blue Waters
Helotes, TX 78023
$420,000
3 BD | 2 BA |
Property Description
Nestled on a quiet cul-de-sac in the desirable San Antonio Ranch community, this beautifully updated 3-bedroom, 2-bath Hill Country retreat seamlessly blends charm, comfort, and modern convenience. Spanning 2,019 square feet, this single-story gem is set on a serene, tree-shaded lot surrounded by natural beauty. Inside, you'll find stylish upgrades throughout-from stainless steel appliances and granite countertops to sleek cabinetry and durable vinyl plank flooring. The spacious living room features soaring ceilings and a cozy fireplace, creating a warm, welcoming space ideal for both everyday living and entertaining. Step outside to enjoy not one, but two expansive wood decks overlooking a fully fenced backyard-perfect for relaxing under the trees or hosting weekend get-togethers. The private primary suite is a true escape, complete with a large walk-in closet and a remodeled en-suite bath featuring double vanities and a shower-only layout. Two additional bedrooms offer generous space and storage, making this home as functional as it is stylish. Move-in ready and full of Hill Country charm, this property offers the perfect blend of peaceful living and convenience-just minutes from top-rated schools, major highways, and shopping.
-
Type: Residential Property
-
Year Built: 1979
-
Cooling: One Central
-
Heating: Central
-
Lot Size: 0.21 Acres
Property Details
- Status:Available
- Type:Residential Property
- MLS #:1855958
- Year Built:1979
- Sq. Feet:2,019
Community Information
- Address:11214 Blue Waters Helotes, TX 78023
- County:Bexar
- City:Helotes
- Subdivision:SAN ANTONIO RANCH
- Zip Code:78023
School Information
- School System:Northside
- High School:O'Connor
- Middle School:Hector Garcia
- Elementary School:Los Reyes
Features / Amenities
- Total Sq. Ft.:2,019
- Interior Features:One Living Area, Separate Dining Room, Eat-In Kitchen, Utility Room Inside, 1st Floor Lvl/No Steps, High Ceilings, Cable TV Available, High Speed Internet, Walk in Closets
- Fireplace(s): One
- Floor:Carpeting, Laminate
- Inclusions:Ceiling Fans, Washer Connection, Dryer Connection, Stove/Range, Disposal, Dishwasher, Garage Door Opener
- Master Bath Features:Shower Only
- Exterior Features:Deck/Balcony
- Cooling:One Central
- Heating Fuel:Electric
- Heating:Central
- Master:16x18
- Bedroom 2:13x12
- Bedroom 3:13x12
- Dining Room:14x10
- Family Room:12x20
- Kitchen:14x13
Architecture
- Bedrooms:3
- Bathrooms:2
- Year Built:1979
- Stories:1
- Style:One Story
- Roof:Composition
- Foundation:Slab
- Parking:Two Car Garage
Property Features
- Neighborhood Amenities:Pool, Tennis
- Water/Sewer:City
Tax and Financial Info
- Proposed Terms:Conventional, FHA, VA, Cash
- Total Tax:8418.73
3 BD | 2 BA | 2,019 SqFt
© 2025 Lone Star Real Estate. All rights reserved. The data relating to real estate for sale on this web site comes in part from the Internet Data Exchange Program of Lone Star Real Estate. Information provided is for viewer's personal, non-commercial use and may not be used for any purpose other than to identify prospective properties the viewer may be interested in purchasing. Information provided is deemed reliable but not guaranteed. Listing Courtesy of Brittney Dominguez with Levi Rodgers Real Estate Group.

