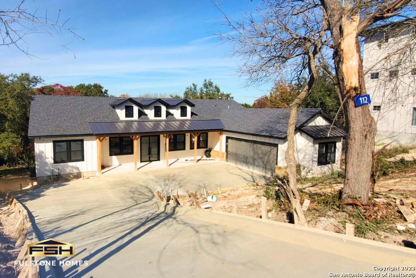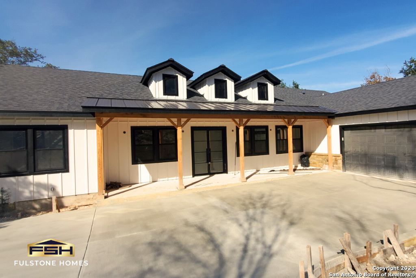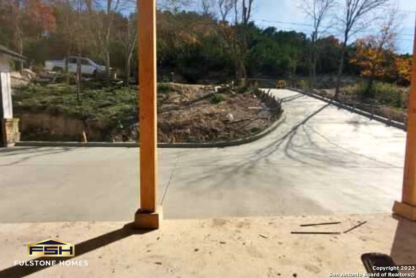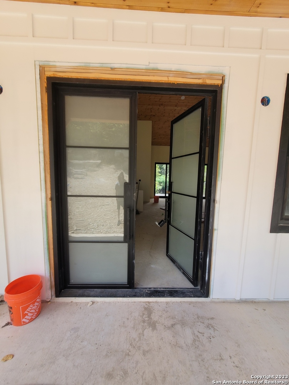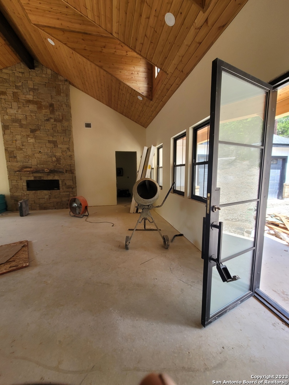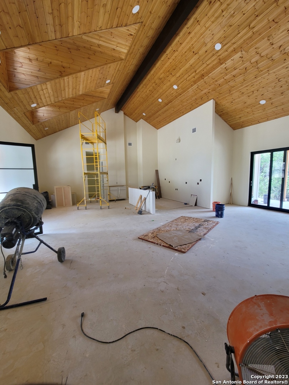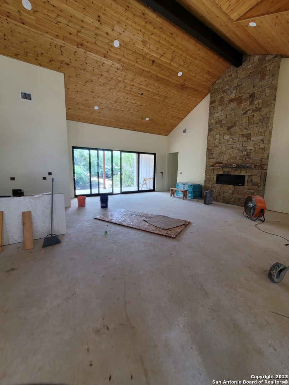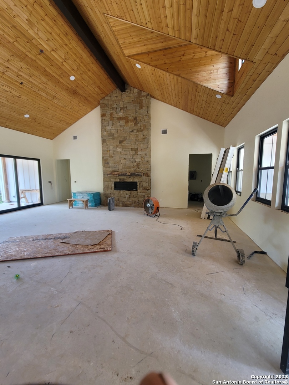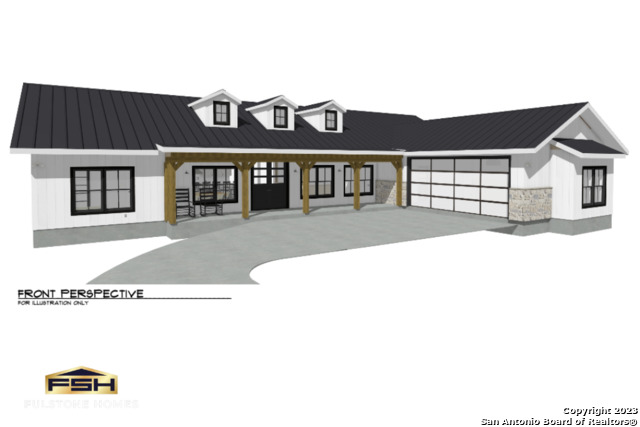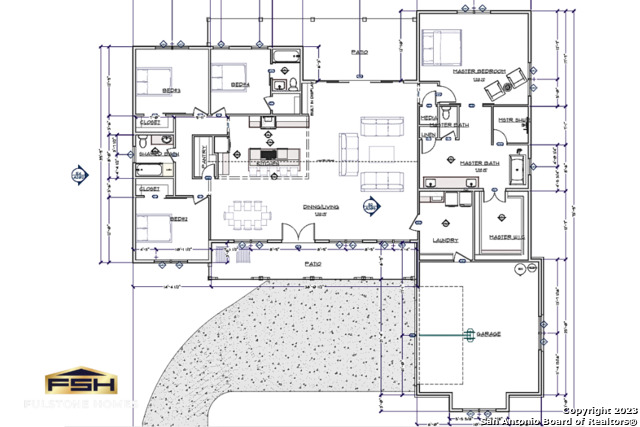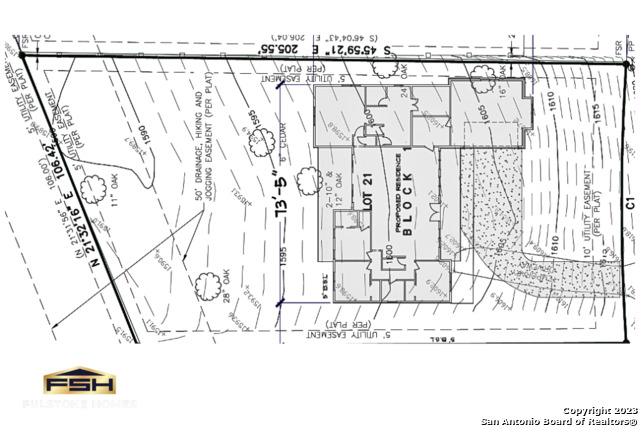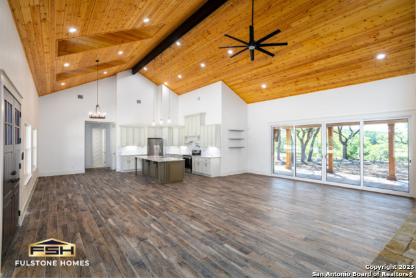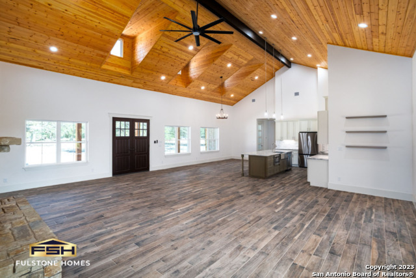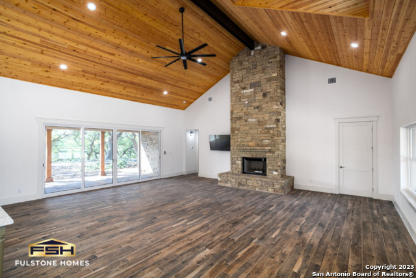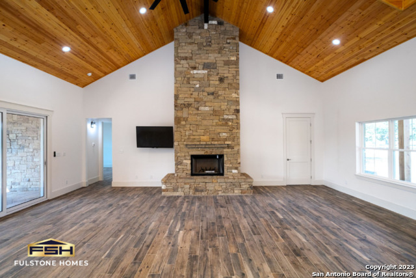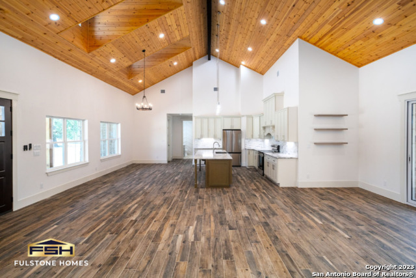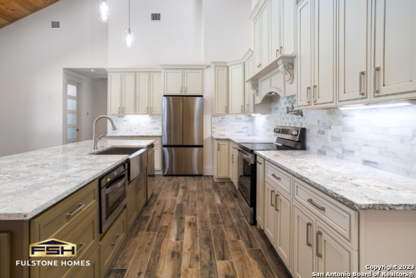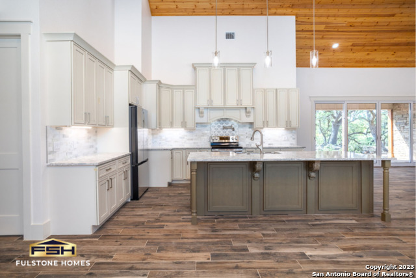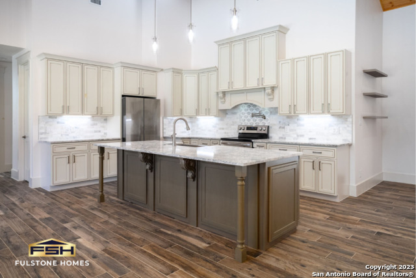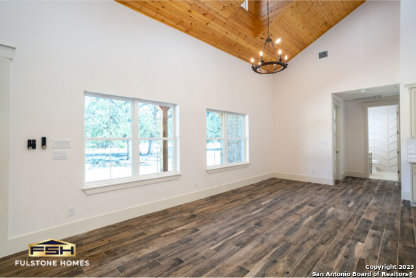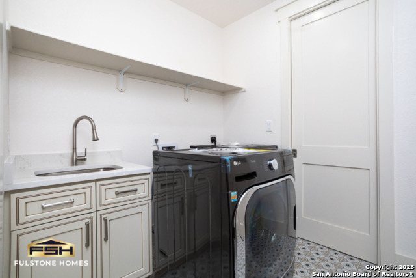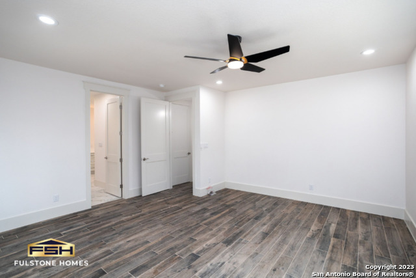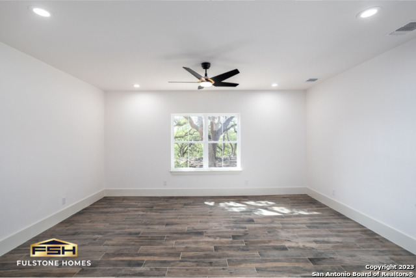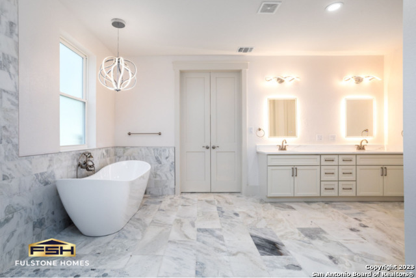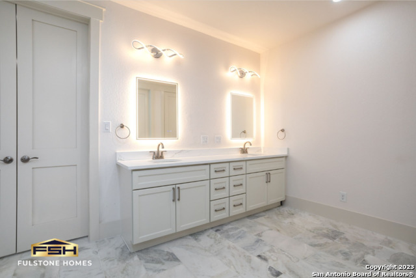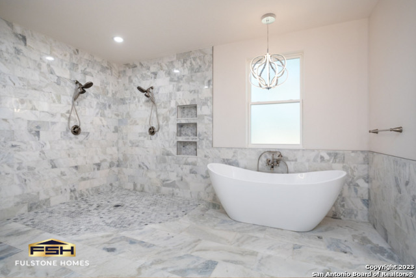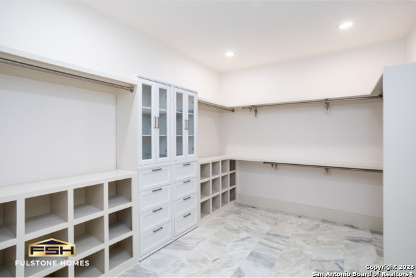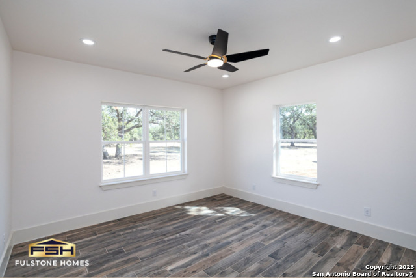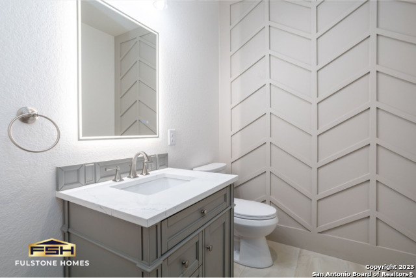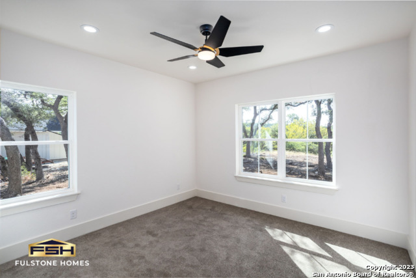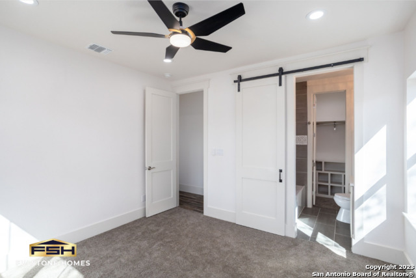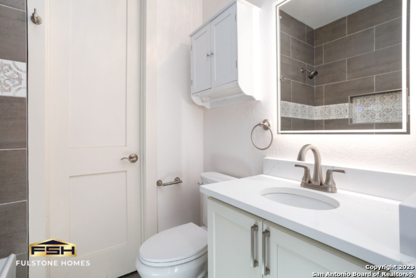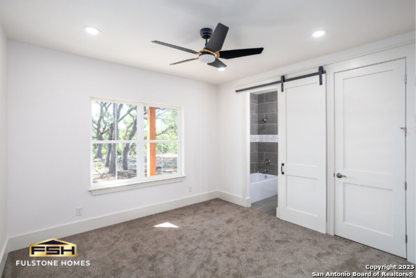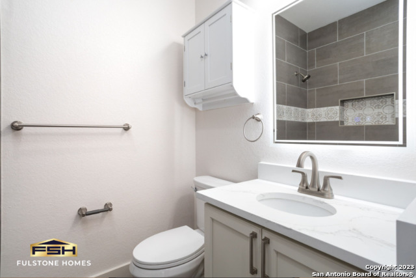Property Details
Sparrow Hawk Tr
Boerne, TX 78006
$699,990
4 BD | 3 BA |
Property Description
This is a pre-construction home set to finish end of March 2024. The photos are of a model. Welcome to your dream home nestled in the serene hill country! This newly built custom house sits on a spacious .40-acre lot and delivers a wonderful blend of luxury and comfort. Once you enter the home you are greeted by vaulted ceilings and custom windows that invite an abundance of natural light! The spray foam insulation ensures your home stays cozy year-round while providing energy efficiency. The home includes two-tone cabinetry in the kitchen, beautiful counter tops, complemented with a handy pot filler for ease and convenience during meal prep. The home has four bedrooms including a stunning master suite. The master has a nice walk in shower, tub and custom walk in closet. There are front and back covered porches for you to enjoy the outdoors. Take note that the current photos provided are of a model home. The upcoming home on Sparrow Hawk Trail will emulate this design, with a completion date set for end of March. Imagine all this and more as you settle into a lifestyle of comfort, class, and convenience all built by Fulstone Homes.
-
Type: Residential Property
-
Year Built: 2023
-
Cooling: One Central
-
Heating: Central
-
Lot Size: 0.41 Acres
Property Details
- Status:Available
- Type:Residential Property
- MLS #:1714237
- Year Built:2023
- Sq. Feet:2,846
Community Information
- Address:112 Sparrow Hawk Tr Boerne, TX 78006
- County:Kendall
- City:Boerne
- Subdivision:RANGER CREEK
- Zip Code:78006
School Information
- School System:Boerne
- High School:Boerne
- Middle School:Boerne Middle N
- Elementary School:Fabra
Features / Amenities
- Total Sq. Ft.:2,846
- Interior Features:One Living Area, Liv/Din Combo, Island Kitchen, Utility Room Inside, High Ceilings, Open Floor Plan, High Speed Internet, Laundry Main Level, Laundry Room, Walk in Closets
- Fireplace(s): One, Living Room
- Floor:Ceramic Tile
- Inclusions:Ceiling Fans, Chandelier, Washer Connection, Dryer Connection, Microwave Oven, Stove/Range, Refrigerator, Disposal, Dishwasher, Private Garbage Service
- Master Bath Features:Tub/Shower Separate, Double Vanity, Garden Tub
- Cooling:One Central
- Heating Fuel:Electric
- Heating:Central
- Master:20x17
- Bedroom 2:14x12
- Bedroom 3:12x14
- Bedroom 4:16x12
- Kitchen:14x16
Architecture
- Bedrooms:4
- Bathrooms:3
- Year Built:2023
- Stories:1
- Style:One Story, Ranch, Traditional
- Roof:Metal
- Foundation:Slab
- Parking:Two Car Garage
Property Features
- Neighborhood Amenities:None
- Water/Sewer:Septic, City
Tax and Financial Info
- Proposed Terms:Conventional, VA, TX Vet, Cash
- Total Tax:2511.56
4 BD | 3 BA | 2,846 SqFt
© 2024 Lone Star Real Estate. All rights reserved. The data relating to real estate for sale on this web site comes in part from the Internet Data Exchange Program of Lone Star Real Estate. Information provided is for viewer's personal, non-commercial use and may not be used for any purpose other than to identify prospective properties the viewer may be interested in purchasing. Information provided is deemed reliable but not guaranteed. Listing Courtesy of Deanna Kaplen with Keller Williams Heritage.

