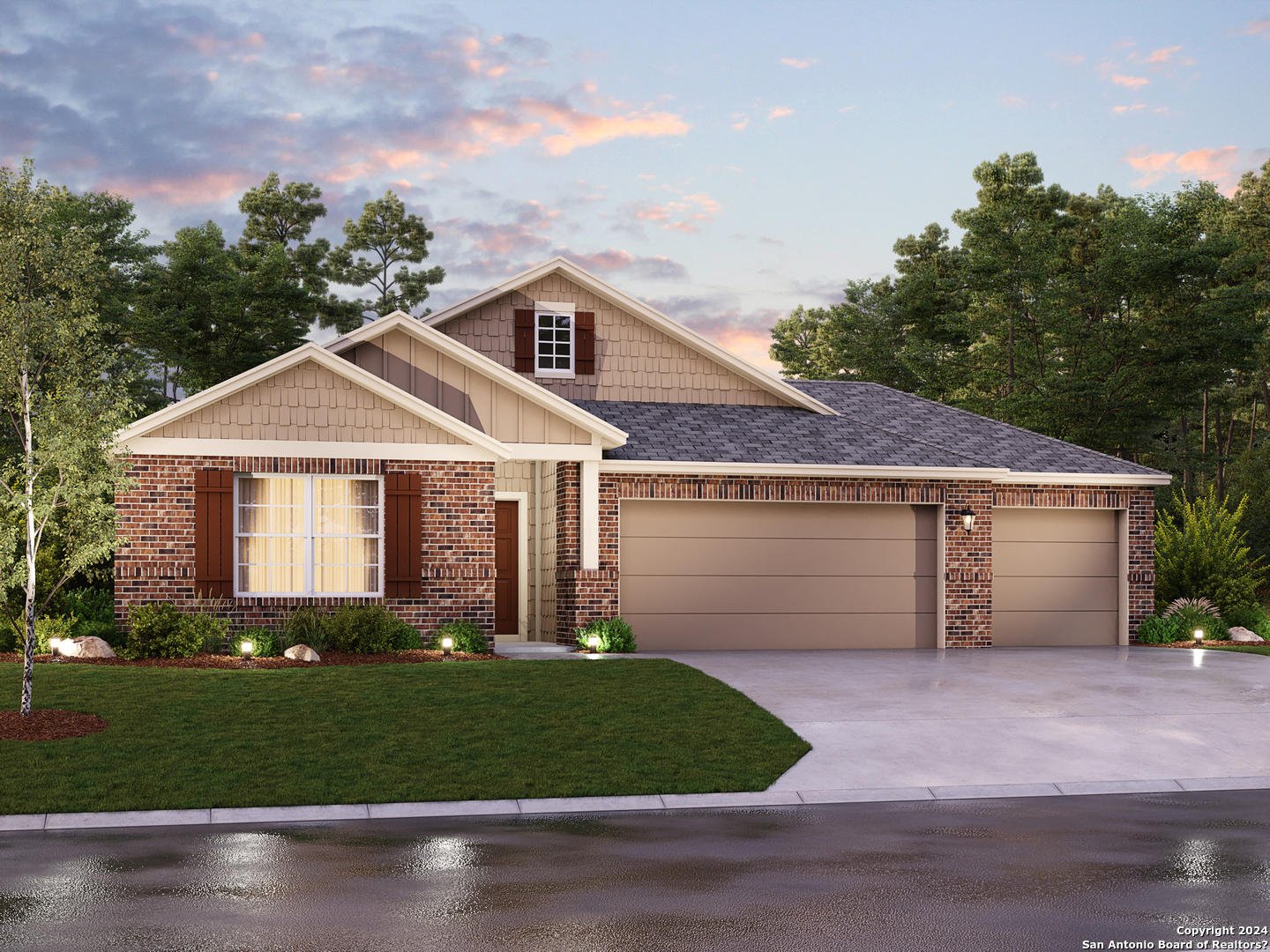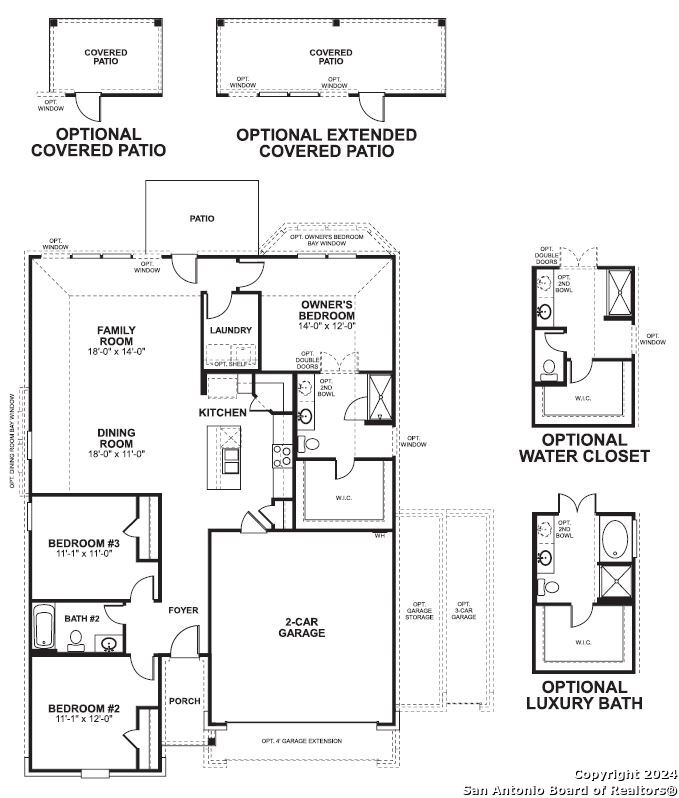Property Details
Reno Trail
Floresville, TX 78114
$389,990
3 BD | 2 BA |
Property Description
ESTIMATED COMPLETION: JUNE 2024 ** Welcome to your new dream home at 112 Reno Trail, Floresville, TX! This stunning 1-story home is the perfect blend of modern living and peaceful surroundings. Built by M/I Homes, this brand-new construction home is ready to wow you with its charming features and inviting layout. As soon as you step inside, you'll be greeted by an open floor plan that seamlessly connects the living area, dining space, and chef's dream kitchen. Whip up your favorite dishes with modern appliances and ample storage space while entertaining guests or indulging in a quick breakfast. With 3 cozy bedrooms and 2 full bathrooms, this home provides a comfortable living space for you and your loved ones. The owner's bedroom comes with an en-suite bathroom for added convenience and privacy. This gorgeous home offers a total of 1,636 sqft of living space, giving you plenty of room to customize and make it your own. Outside, you'll find a covered patio where you can relax and unwind after a long day. Enjoy your morning coffee, host a barbecue with friends and family, or simply soak up the beautiful surroundings.
-
Type: Residential Property
-
Year Built: 2024
-
Cooling: One Central
-
Heating: Central
-
Lot Size: 0.75 Acres
Property Details
- Status:Available
- Type:Residential Property
- MLS #:1768173
- Year Built:2024
- Sq. Feet:1,636
Community Information
- Address:112 Reno Trail Floresville, TX 78114
- County:Wilson
- City:Floresville
- Subdivision:WINDMILL RANCH
- Zip Code:78114
School Information
- School System:Floresville Isd
- High School:Floresville
- Middle School:Floresville
- Elementary School:Floresville
Features / Amenities
- Total Sq. Ft.:1,636
- Interior Features:One Living Area, Separate Dining Room, Eat-In Kitchen, Island Kitchen, Walk-In Pantry, 1st Floor Lvl/No Steps, High Ceilings, Open Floor Plan, Laundry Room, Walk in Closets, Attic - Access only, Attic - Pull Down Stairs
- Fireplace(s): Not Applicable
- Floor:Carpeting, Saltillo Tile
- Inclusions:Ceiling Fans, Washer Connection, Dryer Connection, Microwave Oven, Stove/Range, Disposal, Dishwasher, Ice Maker Connection
- Master Bath Features:Shower Only, Double Vanity
- Cooling:One Central
- Heating Fuel:Electric
- Heating:Central
- Master:14x12
- Bedroom 2:11x12
- Bedroom 3:11x11
- Dining Room:18x11
- Kitchen:11x12
Architecture
- Bedrooms:3
- Bathrooms:2
- Year Built:2024
- Stories:1
- Style:One Story
- Roof:Composition
- Foundation:Slab
- Parking:Three Car Garage
Property Features
- Neighborhood Amenities:None
- Water/Sewer:Septic, City
Tax and Financial Info
- Proposed Terms:Conventional, FHA, VA, TX Vet, Cash
- Total Tax:1.63
3 BD | 2 BA | 1,636 SqFt
© 2024 Lone Star Real Estate. All rights reserved. The data relating to real estate for sale on this web site comes in part from the Internet Data Exchange Program of Lone Star Real Estate. Information provided is for viewer's personal, non-commercial use and may not be used for any purpose other than to identify prospective properties the viewer may be interested in purchasing. Information provided is deemed reliable but not guaranteed. Listing Courtesy of Jaclyn Calhoun with Escape Realty.












