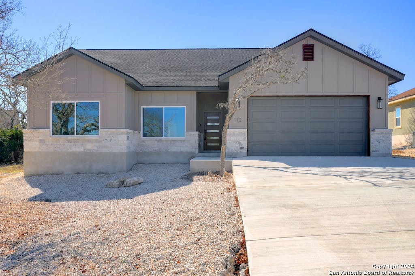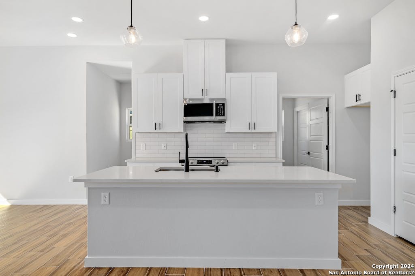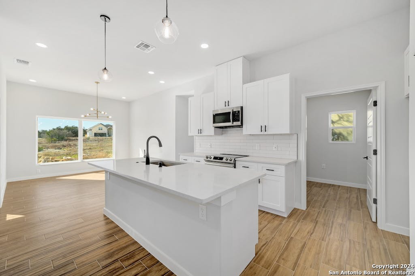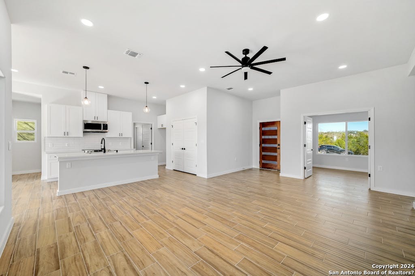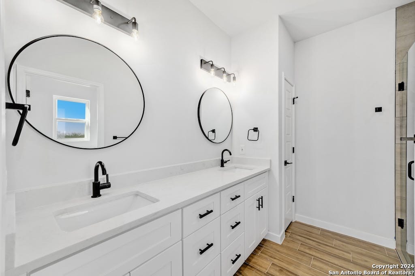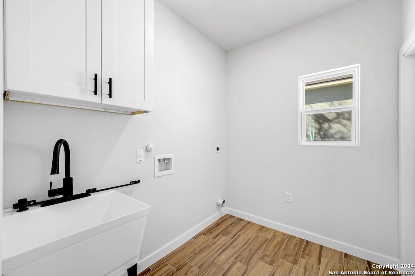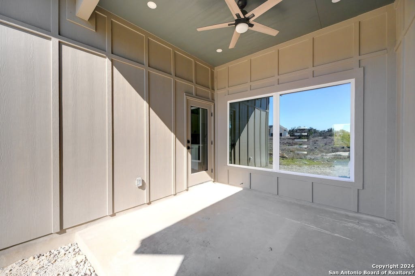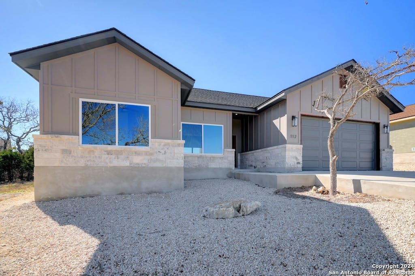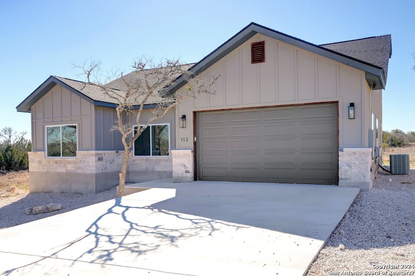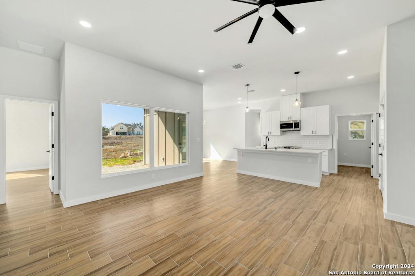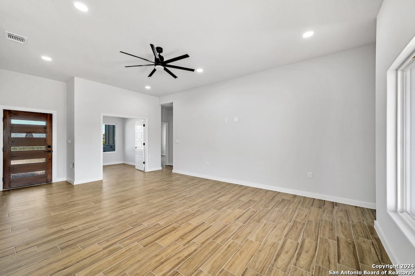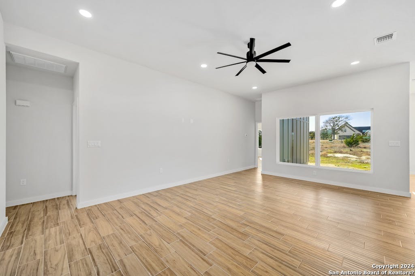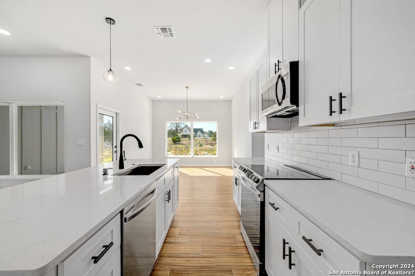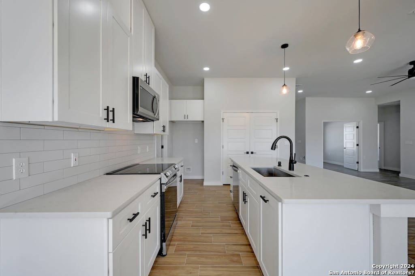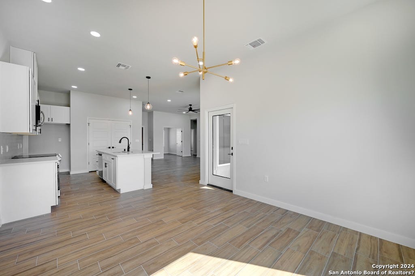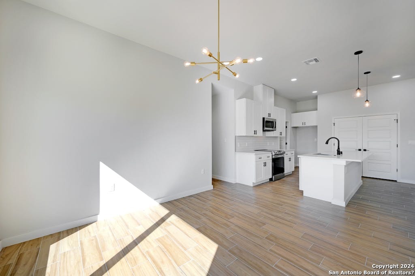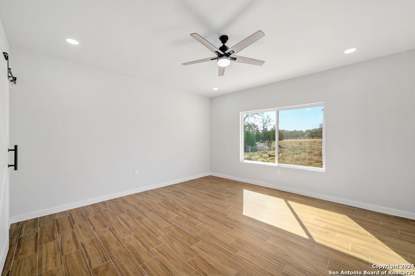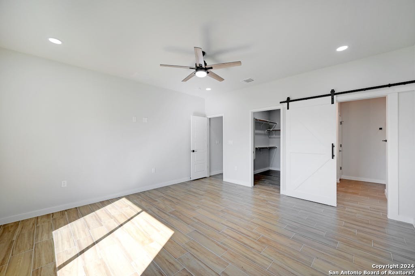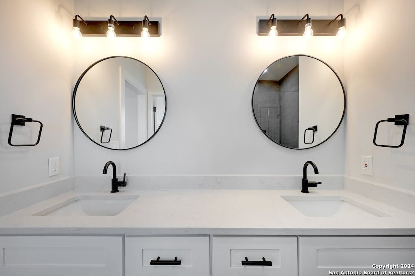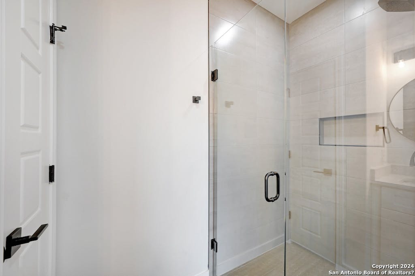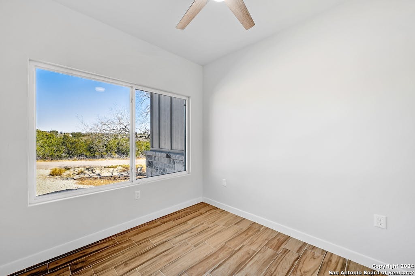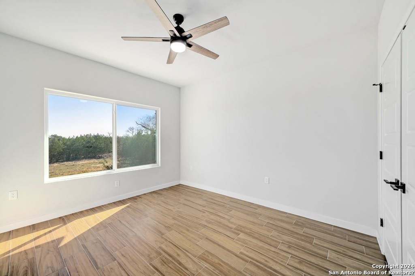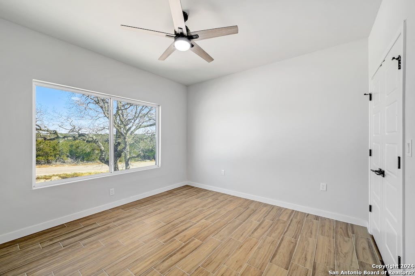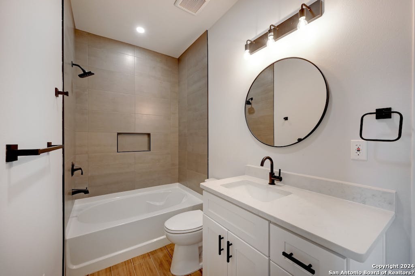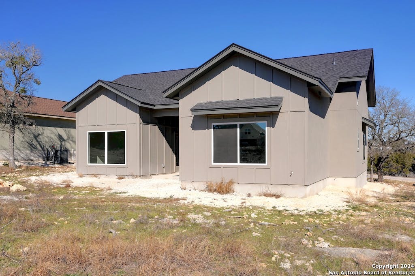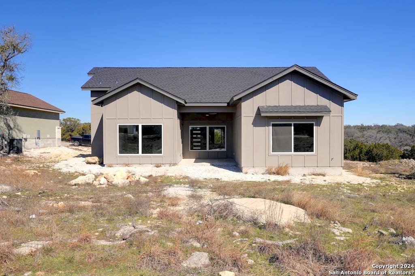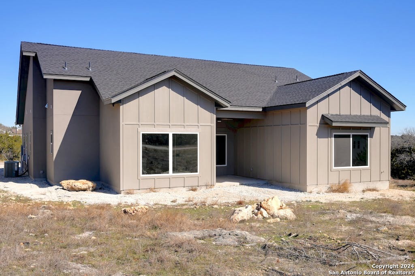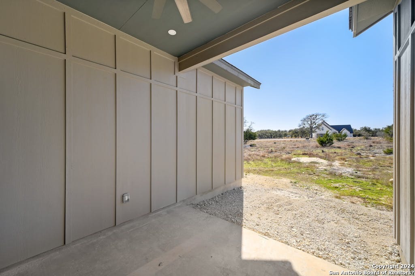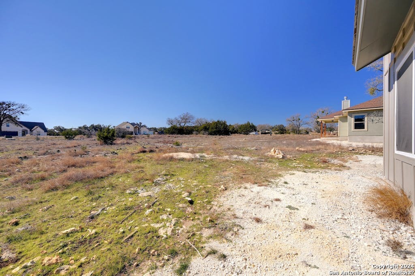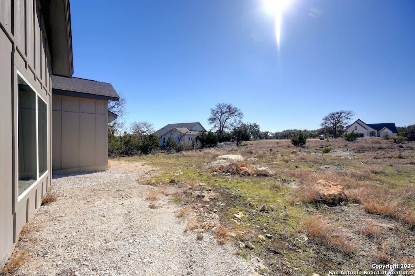Property Details
Moses Hughes
Blanco, TX 78606
$435,000
3 BD | 3 BA |
Property Description
This new construction home is located in the highly sought-after Rockin J Ranch, home of the Championship Vaaler Creek Golf Club. Situated in a rare section of the neighborhood with underground utilities, this property offers modern amenities and stylish features. Key features of the home include: 3 bedrooms, with the option to use the office as a 4th bedroom. 2.5 bathrooms, including a luxurious primary bathroom with a double vanity. 2-car garage for convenient parking. Kitchen is equipped with quartz countertops, stainless steel appliances, and soft-close custom cabinets providing ample storage space. Primary Bedroom includes a large walk-in closet for added convenience. Ceiling Fans have been installed in the living area and all bedrooms for comfort. Stylish black hardware accents in the kitchen, bathrooms, and laundry. This property offers a perfect blend of functionality and luxury. Don't miss the opportunity to explore and make this beautiful home yours! MOTIVATED SELLER! Home comes with 1/2/10 warranty
-
Type: Residential Property
-
Year Built: 2023
-
Cooling: One Central
-
Heating: Central
-
Lot Size: 0.22 Acres
Property Details
- Status:Available
- Type:Residential Property
- MLS #:1746883
- Year Built:2023
- Sq. Feet:1,800
Community Information
- Address:112 Moses Hughes Blanco, TX 78606
- County:Blanco
- City:Blanco
- Subdivision:ROCKIN J RANCH
- Zip Code:78606
School Information
- School System:Blanco
- High School:Blanco
- Middle School:Blanco
- Elementary School:Blanco
Features / Amenities
- Total Sq. Ft.:1,800
- Interior Features:One Living Area, Separate Dining Room, Island Kitchen, Study/Library, Utility Room Inside, 1st Floor Lvl/No Steps, Pull Down Storage, Laundry Main Level, Attic - Pull Down Stairs, Attic - Radiant Barrier Decking
- Fireplace(s): Not Applicable
- Floor:Ceramic Tile
- Inclusions:Ceiling Fans, Washer Connection, Dryer Connection, Self-Cleaning Oven, Microwave Oven, Stove/Range, Disposal, Dishwasher, Ice Maker Connection, Smoke Alarm, Electric Water Heater, Garage Door Opener, Plumb for Water Softener, Solid Counter Tops, Custom Cabinets, Central Distribution Plumbing System
- Master Bath Features:Shower Only, Double Vanity
- Cooling:One Central
- Heating Fuel:Electric
- Heating:Central
- Master:15x15
- Bedroom 2:13x11
- Bedroom 3:13x12
- Dining Room:12x14
- Kitchen:12x13
- Office/Study:9x10
Architecture
- Bedrooms:3
- Bathrooms:3
- Year Built:2023
- Stories:1
- Style:One Story, Texas Hill Country
- Roof:Heavy Composition
- Foundation:Slab
- Parking:Two Car Garage
Property Features
- Neighborhood Amenities:Controlled Access, Pool, Golf Course, Fishing Pier
- Water/Sewer:Private Well, Sewer System
Tax and Financial Info
- Proposed Terms:Conventional, FHA, VA, Cash
- Total Tax:710.54
3 BD | 3 BA | 1,800 SqFt
© 2024 Lone Star Real Estate. All rights reserved. The data relating to real estate for sale on this web site comes in part from the Internet Data Exchange Program of Lone Star Real Estate. Information provided is for viewer's personal, non-commercial use and may not be used for any purpose other than to identify prospective properties the viewer may be interested in purchasing. Information provided is deemed reliable but not guaranteed. Listing Courtesy of Janet Harper with Keller Williams Realty.

