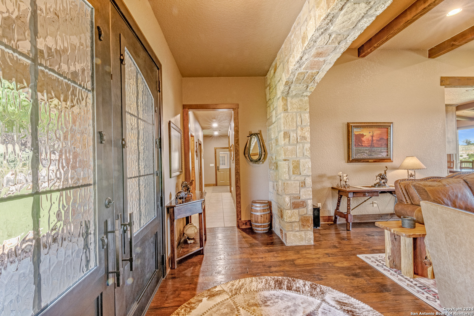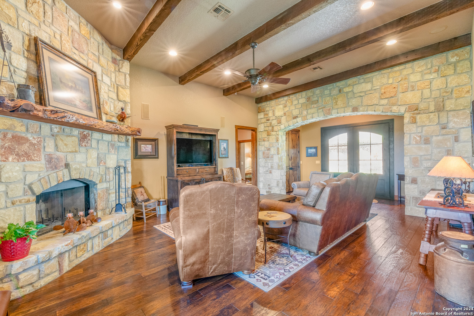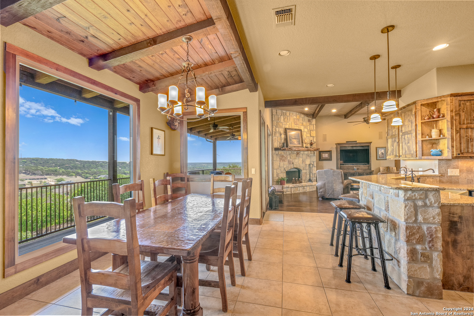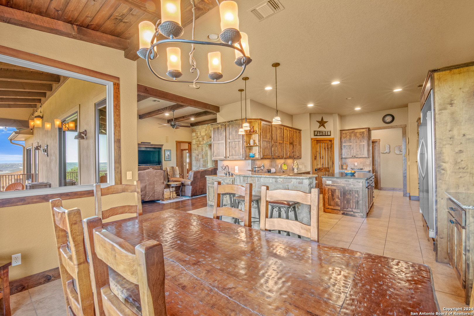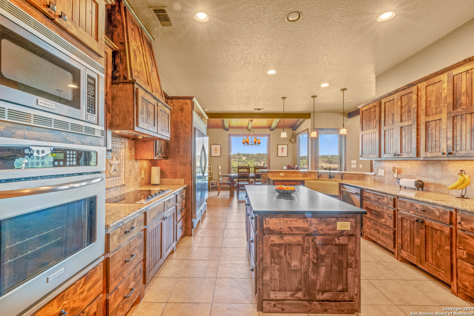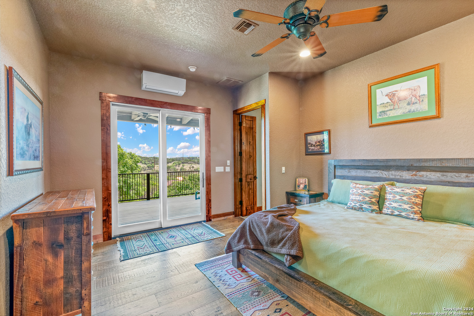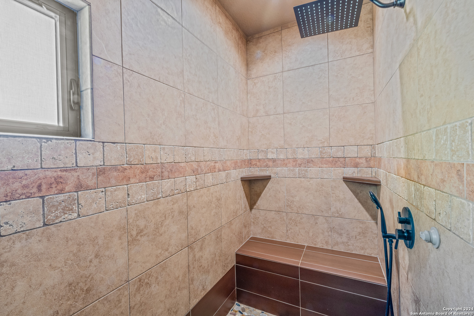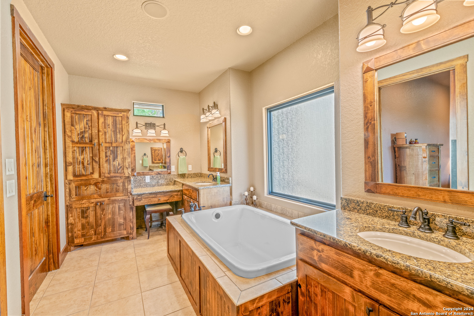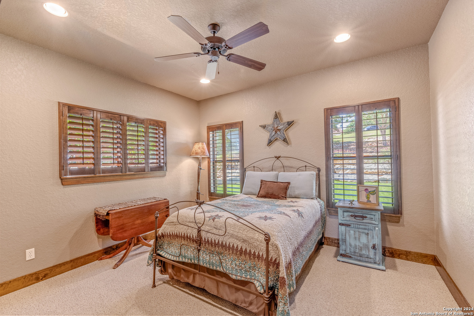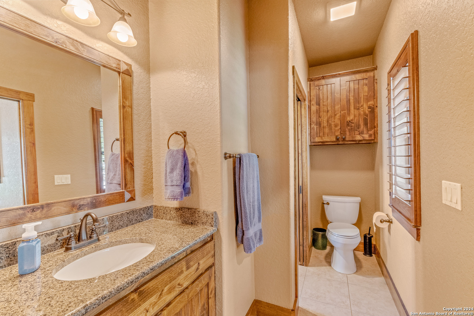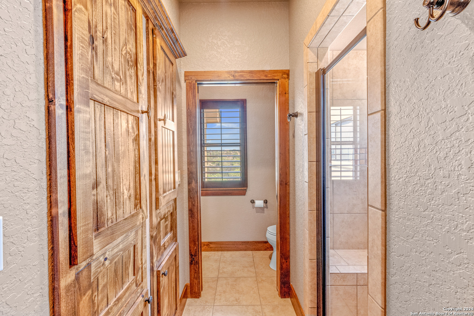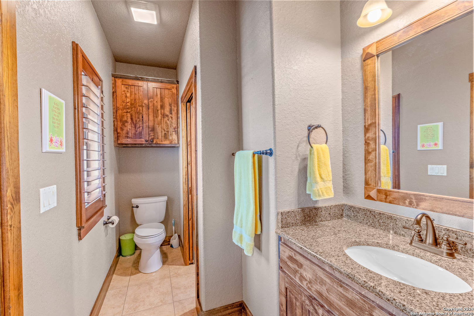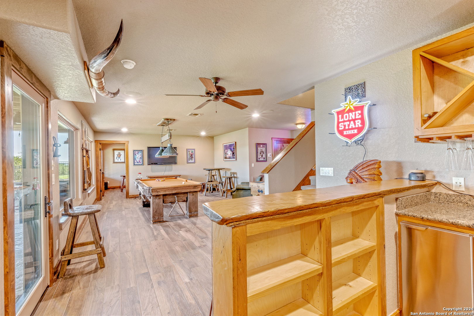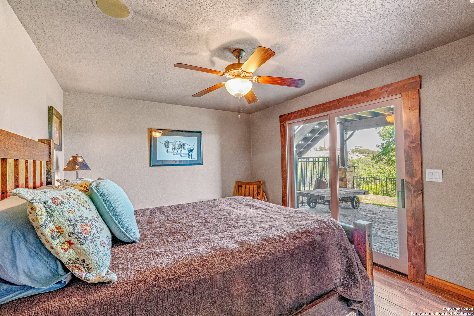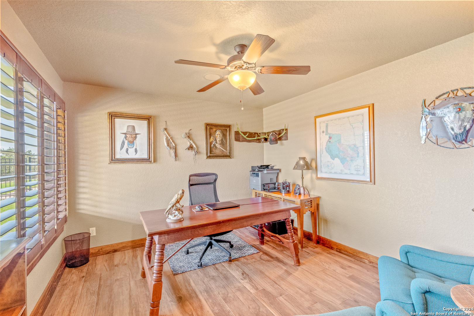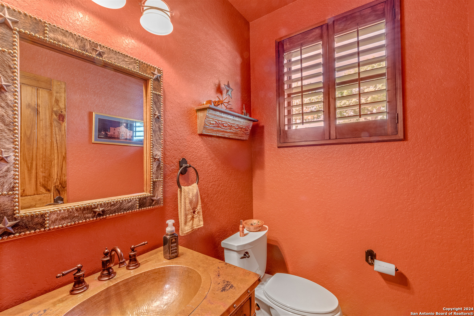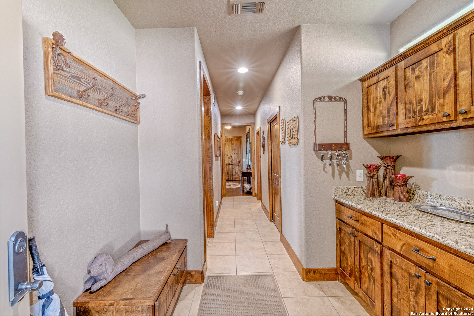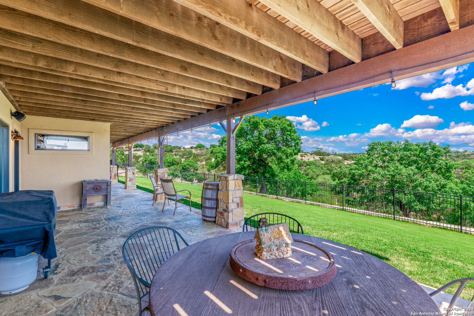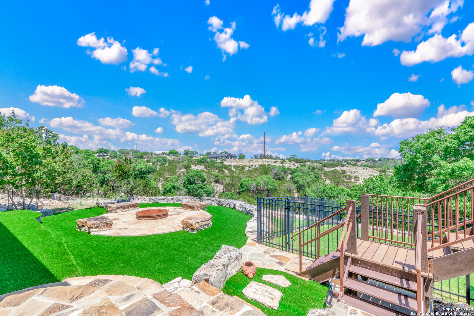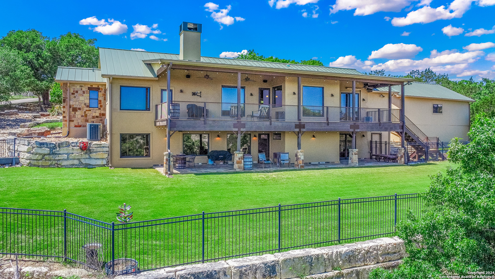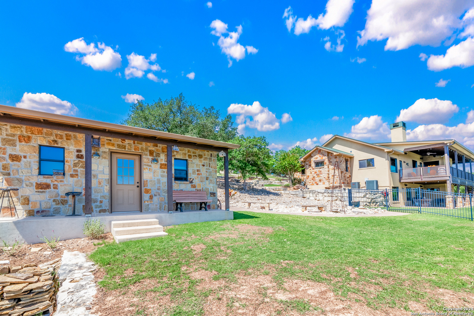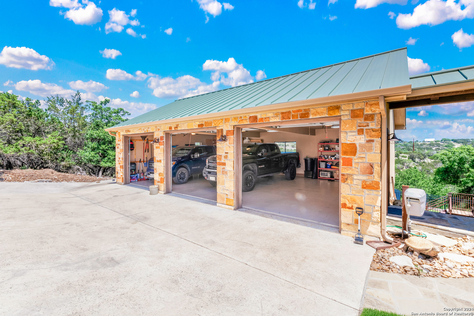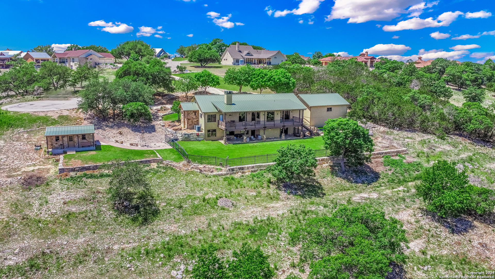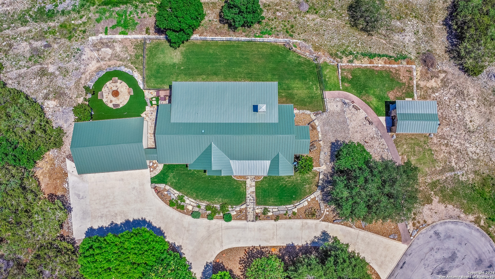Property Details
JUNIPER PT
Ingram, TX 78025
$1,125,000
4 BD | 5 BA |
Property Description
Fabulous Hill Country home with breathtaking views to match. This 4 or 5 bedroom home was custom-built by Centurion Homes & has been meticulously maintained by its original owners. The large great room maximizes space & comfort with sweeping views & a cozy corner fireplace. Wood beams bring a warmth to the space & continue into the dining room. The kitchen is well-equipped for the aspiring home chef with built-in full-size fridge/freezer, ample cabinet & counter space, plus a center work island. The northwest wing of the home is reserved for the master suite & is equipped with an oversized soaking tub, walk-in shower, separate vanities & private access to the deck. 2 guest bedrooms share a Jack-&-Jill style bathroom on the main level. The basement level houses a large game room w/a wet bar, the 4th bedroom, a private office which could be a 5th bedroom & a full bath. All bedrooms have walk-in closets w/built-in organization systems. The lush, park-like yard & flagstone patio w/fire pit are lovely ways to enjoy the northeasterly view off the back. And the extra-deep 3 car garage & workshop are a must-have for any tinkerer. BONUS: zoned for the sought-after Ingram ISD schools. SELLERS NOW OFFERING A $10K BUYER CREDIT WITH AN ACCEPTABLE OFFER.
-
Type: Residential Property
-
Year Built: 2008
-
Cooling: Two Central,One Window/Wall
-
Heating: Central
-
Lot Size: 2.34 Acres
Property Details
- Status:Available
- Type:Residential Property
- MLS #:1772011
- Year Built:2008
- Sq. Feet:3,531
Community Information
- Address:112 JUNIPER PT Ingram, TX 78025
- County:Kerr
- City:Ingram
- Subdivision:CYPRESS SPRINGS
- Zip Code:78025
School Information
- School System:Ingram
- High School:Ingram
- Middle School:Ingram
- Elementary School:Ingram
Features / Amenities
- Total Sq. Ft.:3,531
- Interior Features:Two Living Area, Island Kitchen, Breakfast Bar, Walk-In Pantry, Study/Library, Shop, Utility Room Inside, High Ceilings, Laundry Main Level, Laundry Room, Walk in Closets, Attic - Pull Down Stairs
- Fireplace(s): One, Living Room, Wood Burning
- Floor:Carpeting, Ceramic Tile, Wood
- Inclusions:Ceiling Fans, Washer Connection, Dryer Connection, Cook Top, Built-In Oven, Microwave Oven, Refrigerator, Disposal, Dishwasher, Wet Bar, Electric Water Heater, Garage Door Opener, Smooth Cooktop, Solid Counter Tops, Custom Cabinets, 2+ Water Heater Units, Private Garbage Service
- Master Bath Features:Tub/Shower Separate, Separate Vanity, Garden Tub
- Exterior Features:Covered Patio, Deck/Balcony, Wrought Iron Fence, Sprinkler System, Double Pane Windows, Has Gutters, Workshop
- Cooling:Two Central, One Window/Wall
- Heating Fuel:Electric
- Heating:Central
- Master:15x14
- Bedroom 2:12x11
- Bedroom 3:12x11
- Bedroom 4:14x11
- Dining Room:13x10
- Kitchen:18x14
- Office/Study:12x11
Architecture
- Bedrooms:4
- Bathrooms:5
- Year Built:2008
- Stories:2
- Style:Two Story, Texas Hill Country
- Roof:Metal
- Foundation:Slab, Basement
- Parking:Three Car Garage, Detached
Property Features
- Neighborhood Amenities:Controlled Access, Pool, Tennis, Clubhouse, Park/Playground, BBQ/Grill, Lake/River Park
- Water/Sewer:Water System, Septic
Tax and Financial Info
- Proposed Terms:Conventional, VA, Cash
- Total Tax:12234.9
4 BD | 5 BA | 3,531 SqFt
© 2024 Lone Star Real Estate. All rights reserved. The data relating to real estate for sale on this web site comes in part from the Internet Data Exchange Program of Lone Star Real Estate. Information provided is for viewer's personal, non-commercial use and may not be used for any purpose other than to identify prospective properties the viewer may be interested in purchasing. Information provided is deemed reliable but not guaranteed. Listing Courtesy of Amy Reno with Reno Realty Group.



