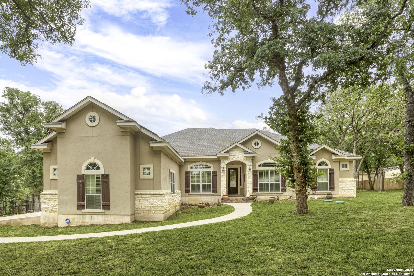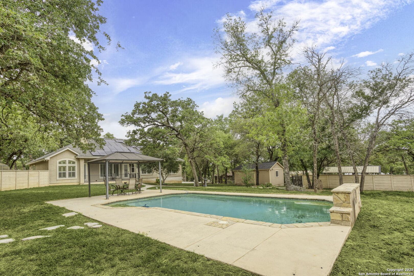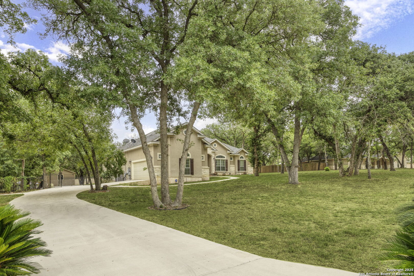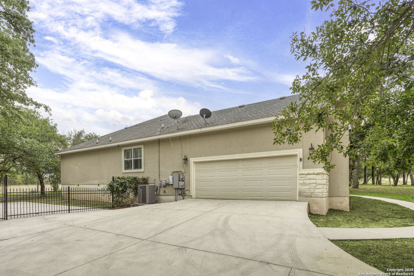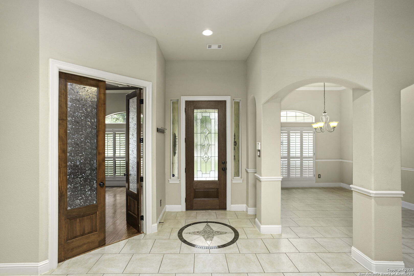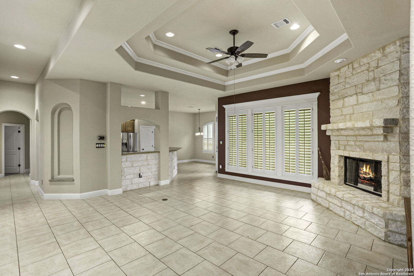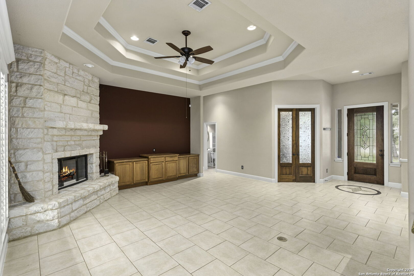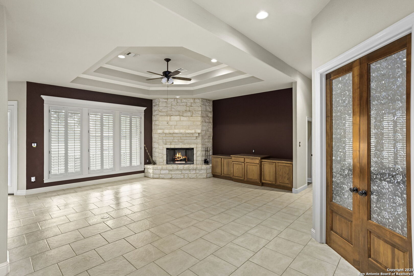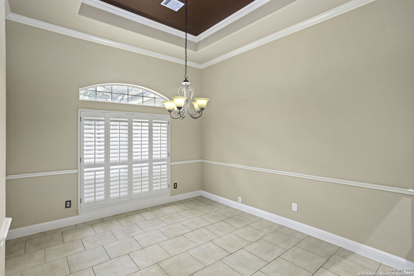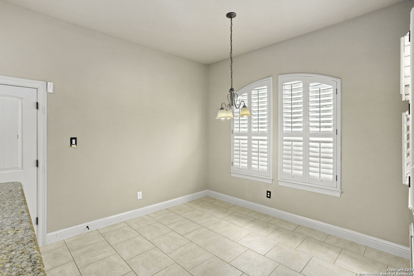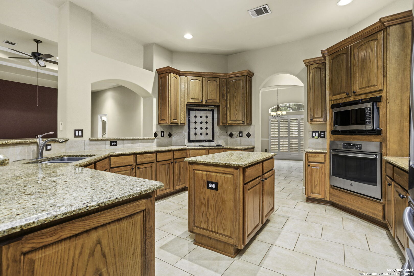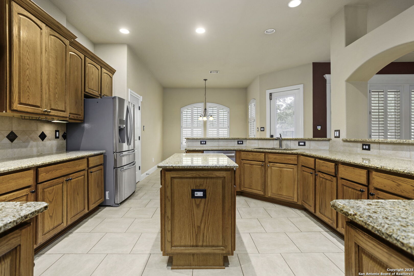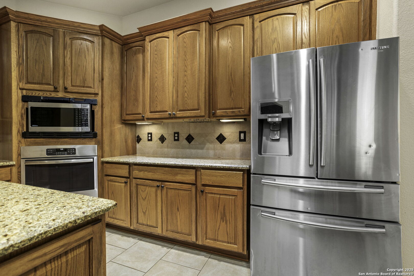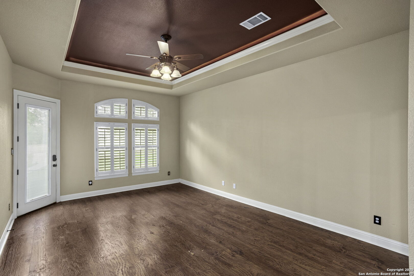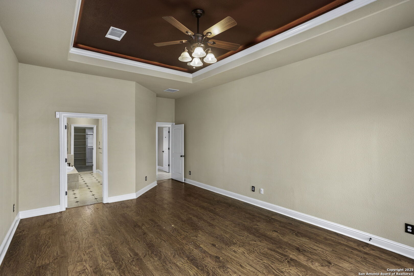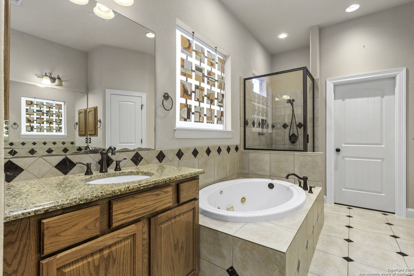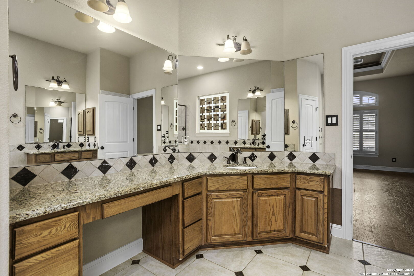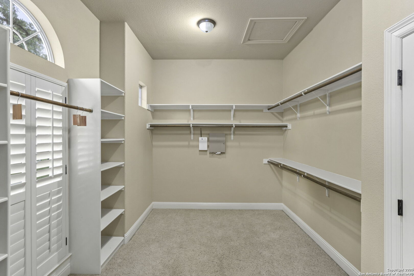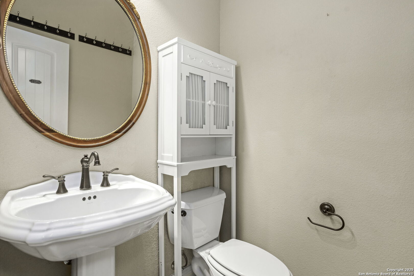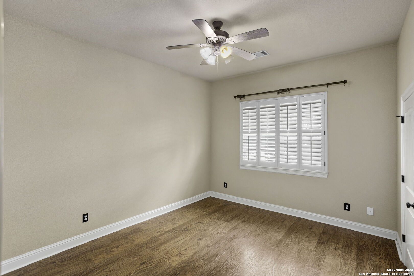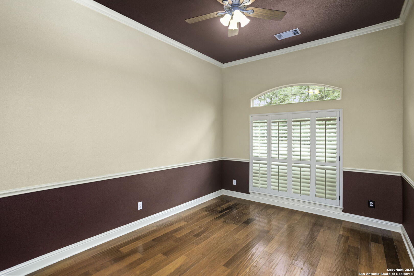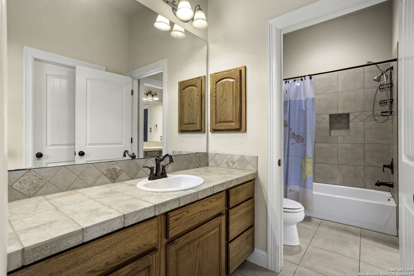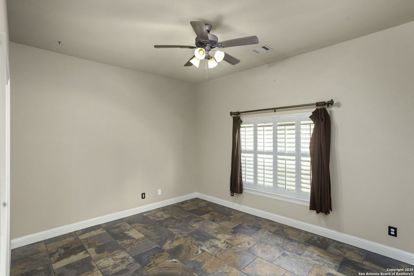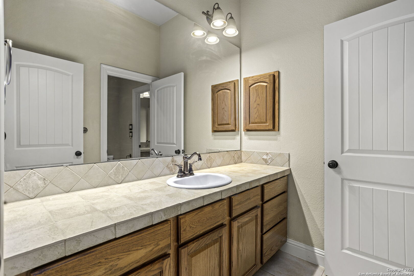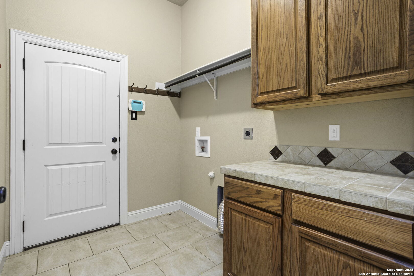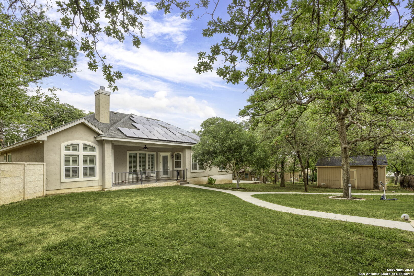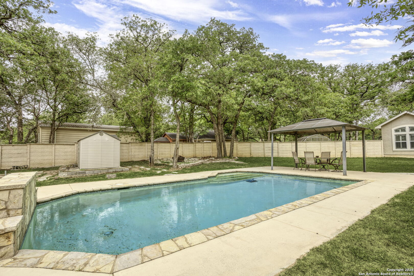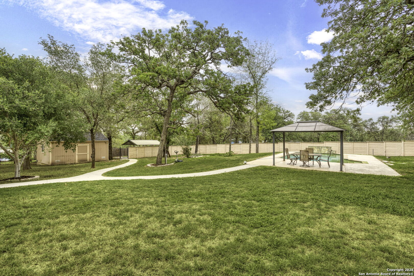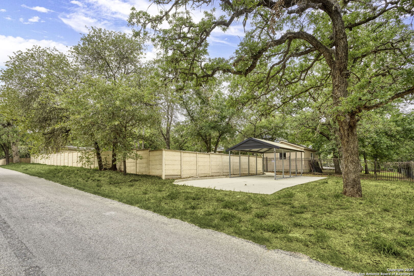Property Details
Hidden Forest
La Vernia, TX 78121
$615,900
3 BD | 3 BA |
Property Description
**Assumable VA Loan at 2.75 interest rate! This beautiful custom home sits on a full acre surrounded by mature oak trees and features an in-ground pool perfect for Texas summers. Inside, you'll find high ceilings, crown molding, a spacious kitchen with granite counters and stainless steel appliances, and a spacious primary suite with a large walk-in closet, whirlpool tub and backyard access. There's even a dedicated office, energy-efficient solar panels, and no HOA to worry about. Outside, you'll love the convenient RV hookup, driveway parking, additional concrete slab in the backyard for extra parking and two sheds for storage. If you're looking for a little extra breathing room, this home is definitely worth a look.
-
Type: Residential Property
-
Year Built: 2007
-
Cooling: One Central
-
Heating: Central
-
Lot Size: 1 Acre
Property Details
- Status:Contract Pending
- Type:Residential Property
- MLS #:1872335
- Year Built:2007
- Sq. Feet:2,584
Community Information
- Address:112 Hidden Forest La Vernia, TX 78121
- County:Wilson
- City:La Vernia
- Subdivision:HIDDEN FOREST
- Zip Code:78121
School Information
- School System:La Vernia Isd.
- High School:La Vernia
- Middle School:La Vernia
- Elementary School:La Vernia
Features / Amenities
- Total Sq. Ft.:2,584
- Interior Features:One Living Area, Separate Dining Room, Island Kitchen, Breakfast Bar, Walk-In Pantry, Study/Library
- Fireplace(s): One
- Floor:Carpeting, Ceramic Tile, Wood
- Inclusions:Ceiling Fans, Washer Connection, Dryer Connection, Cook Top, Built-In Oven, Microwave Oven
- Master Bath Features:Tub/Shower Separate, Double Vanity, Garden Tub
- Cooling:One Central
- Heating Fuel:Electric
- Heating:Central
- Master:14x23
- Bedroom 2:14x12
- Bedroom 3:15x12
- Dining Room:12x18
- Kitchen:10x14
Architecture
- Bedrooms:3
- Bathrooms:3
- Year Built:2007
- Stories:1
- Style:One Story
- Roof:Composition
- Foundation:Slab
- Parking:Two Car Garage
Property Features
- Neighborhood Amenities:None
- Water/Sewer:Septic, Co-op Water
Tax and Financial Info
- Proposed Terms:Conventional, FHA, VA, Cash, Assumption w/Qualifying, USDA
- Total Tax:11244.8
3 BD | 3 BA | 2,584 SqFt
© 2025 Lone Star Real Estate. All rights reserved. The data relating to real estate for sale on this web site comes in part from the Internet Data Exchange Program of Lone Star Real Estate. Information provided is for viewer's personal, non-commercial use and may not be used for any purpose other than to identify prospective properties the viewer may be interested in purchasing. Information provided is deemed reliable but not guaranteed. Listing Courtesy of Anterika Moore with All City Real Estate Ltd. Co.

