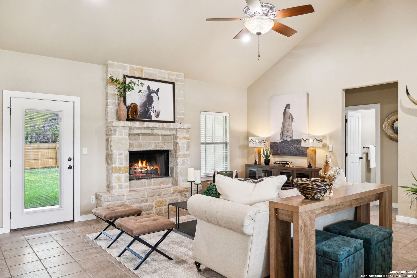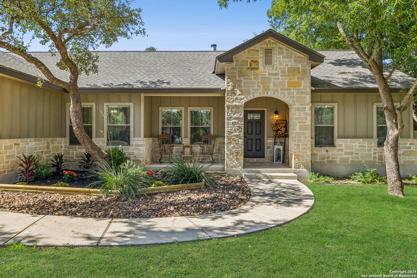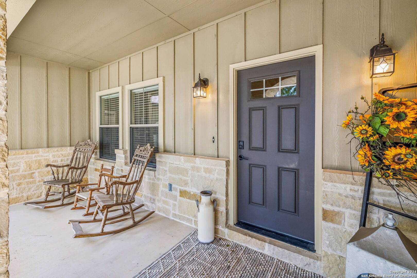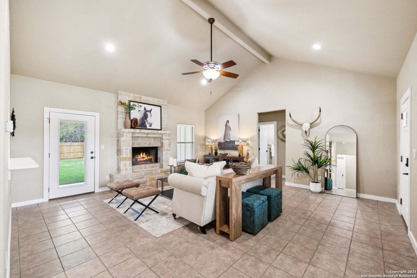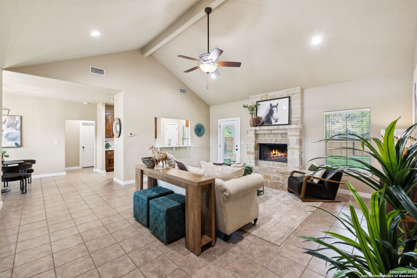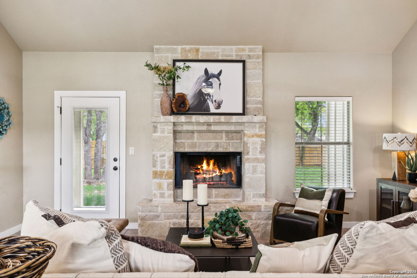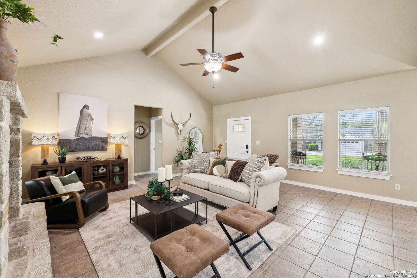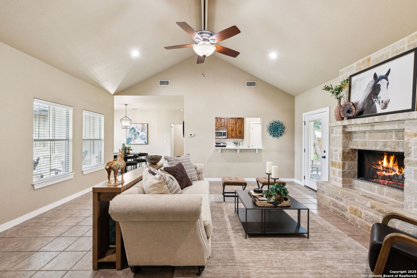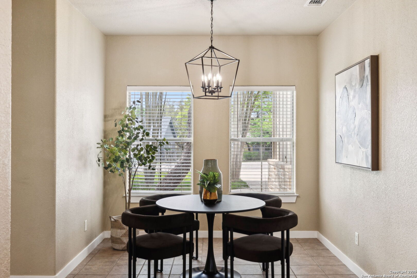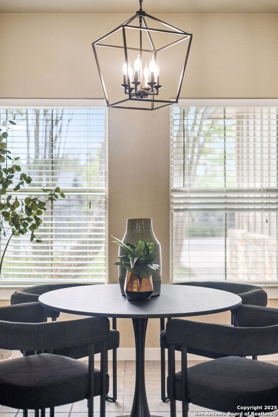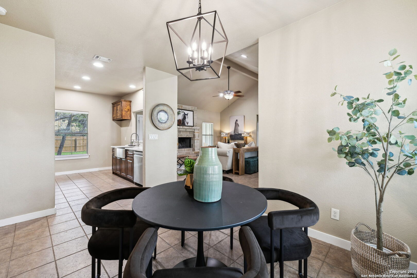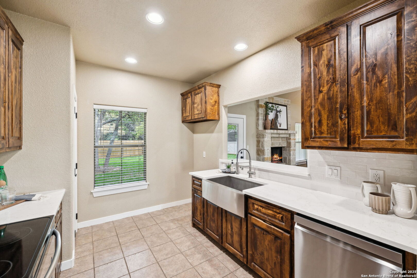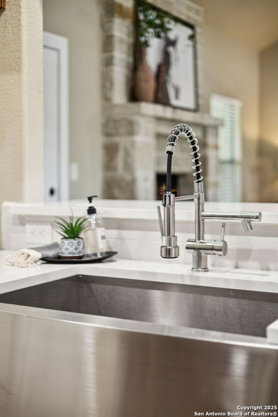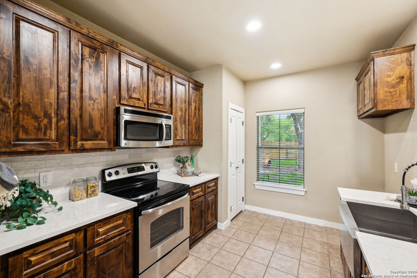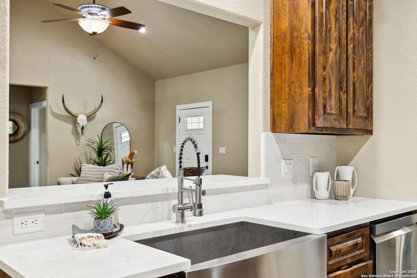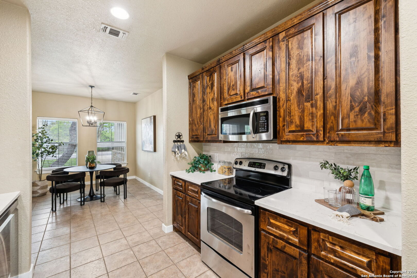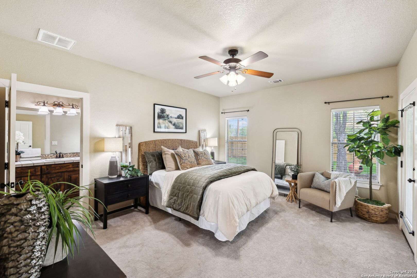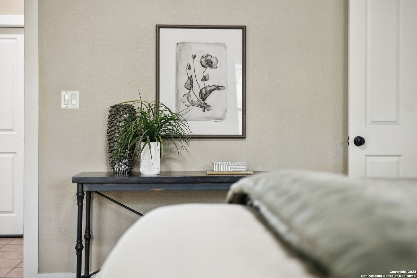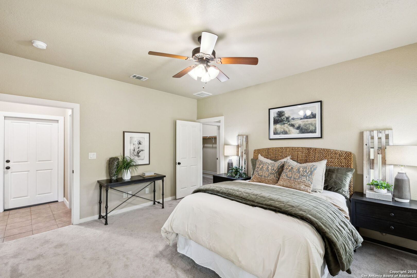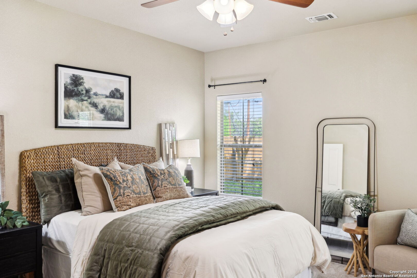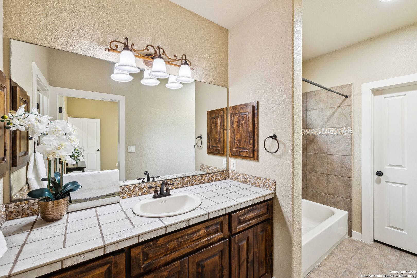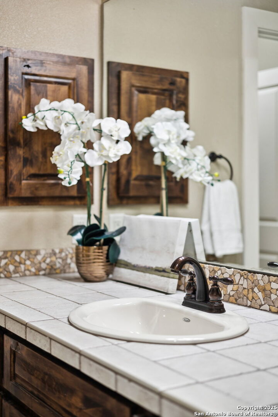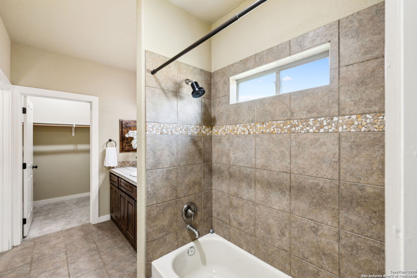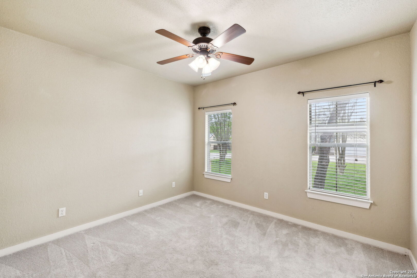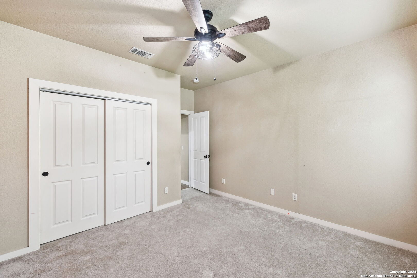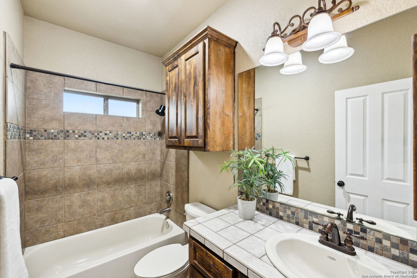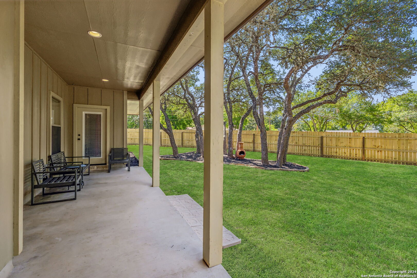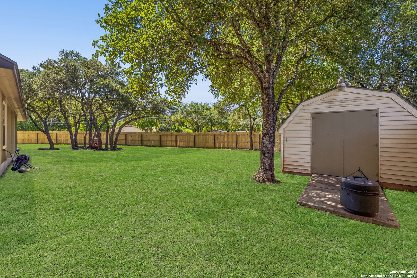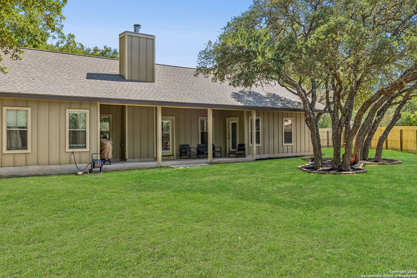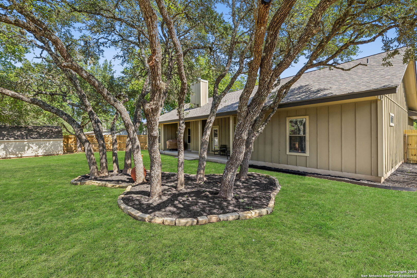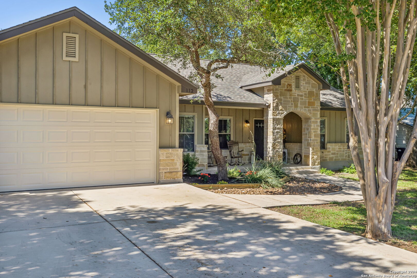Property Details
GLENN OAKS DR
Boerne, TX 78006
$439,500
3 BD | 2 BA |
Property Description
This stone ranch-style home offers a Hill Country aesthetic with traditional and rustic features, including a welcoming sitting area on the front porch. The versatile layout is enhanced by recent updates such as a new roof, privacy fence, renovated kitchen, fresh carpeting, updated living area paint, and new trim. The spacious living area offers vaulted ceilings, a stone fireplace, and direct access to the outdoors, creating a seamless connection with the natural surroundings. The renovated kitchen features wood cabinetry, white countertops and backsplash, a farmhouse sink, and a sunny dining area. The primary suite offers private outdoor access and is complemented by a private bath. Step outside to a large, covered patio offering a serene space to relax, overlooking the expansive, fenced-in backyard studded with mature trees. 0.353 Acre 1,513 Sq.Ft. 3 Bed 2 Bath 2-car garage Outdoor storage unit $50,000 in recent upgrades.
-
Type: Residential Property
-
Year Built: 2010
-
Cooling: One Central
-
Heating: Central,1 Unit
-
Lot Size: 0.35 Acres
Property Details
- Status:Available
- Type:Residential Property
- MLS #:1801027
- Year Built:2010
- Sq. Feet:1,513
Community Information
- Address:112 GLENN OAKS DR Boerne, TX 78006
- County:Kendall
- City:Boerne
- Subdivision:CIBOLO OAKS LANDING
- Zip Code:78006
School Information
- School System:Boerne
- High School:Boerne
- Middle School:Boerne Middle N
- Elementary School:Fabra
Features / Amenities
- Total Sq. Ft.:1,513
- Interior Features:One Living Area, Breakfast Bar, 1st Floor Lvl/No Steps, High Ceilings, Cable TV Available, High Speed Internet, All Bedrooms Downstairs, Laundry Main Level, Laundry Room, Walk in Closets, Attic - Pull Down Stairs
- Fireplace(s): One, Living Room
- Floor:Carpeting, Ceramic Tile
- Inclusions:Ceiling Fans, Washer Connection, Dryer Connection, Microwave Oven, Stove/Range, Disposal, Dishwasher, Vent Fan, Smoke Alarm, Electric Water Heater, Custom Cabinets, City Garbage service
- Master Bath Features:Tub/Shower Separate, Single Vanity
- Exterior Features:Patio Slab, Covered Patio, Privacy Fence, Double Pane Windows, Mature Trees
- Cooling:One Central
- Heating Fuel:Electric
- Heating:Central, 1 Unit
- Master:15x13
- Bedroom 2:12x13
- Bedroom 3:12x13
- Dining Room:9x13
- Kitchen:11x9
Architecture
- Bedrooms:3
- Bathrooms:2
- Year Built:2010
- Stories:1
- Style:One Story, Ranch
- Roof:Composition
- Foundation:Slab
- Parking:Two Car Garage
Property Features
- Neighborhood Amenities:Other - See Remarks
- Water/Sewer:Water System
Tax and Financial Info
- Proposed Terms:Conventional, VA, Cash
- Total Tax:4689.32
3 BD | 2 BA | 1,513 SqFt
© 2025 Lone Star Real Estate. All rights reserved. The data relating to real estate for sale on this web site comes in part from the Internet Data Exchange Program of Lone Star Real Estate. Information provided is for viewer's personal, non-commercial use and may not be used for any purpose other than to identify prospective properties the viewer may be interested in purchasing. Information provided is deemed reliable but not guaranteed. Listing Courtesy of Bennett Kennedy with Phyllis Browning Company.

