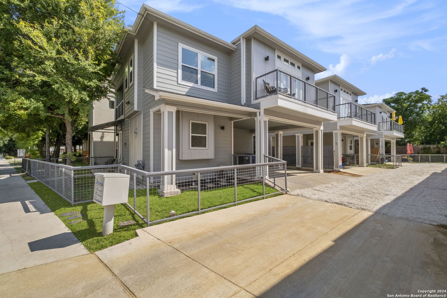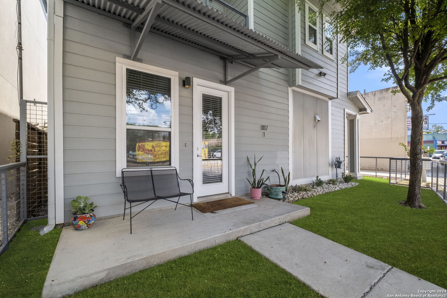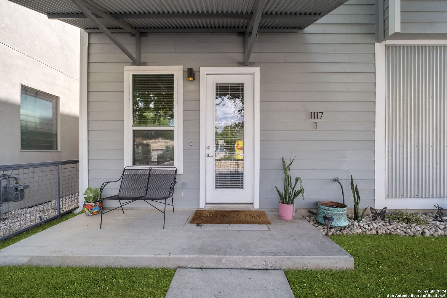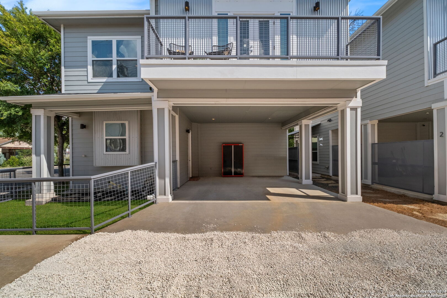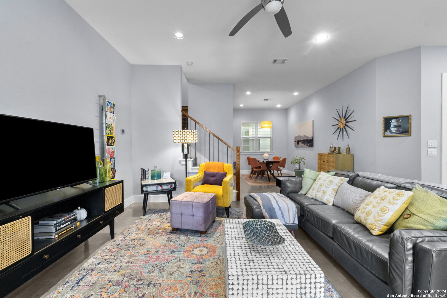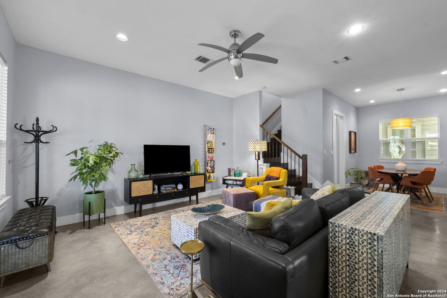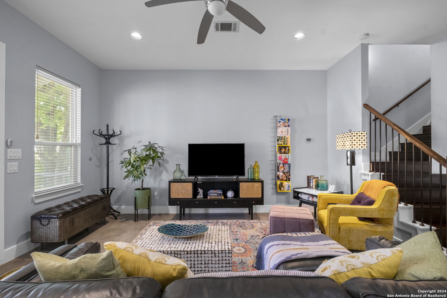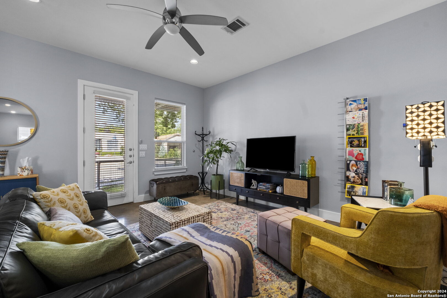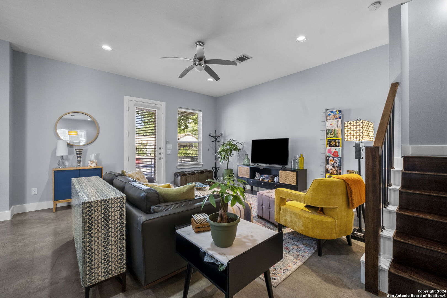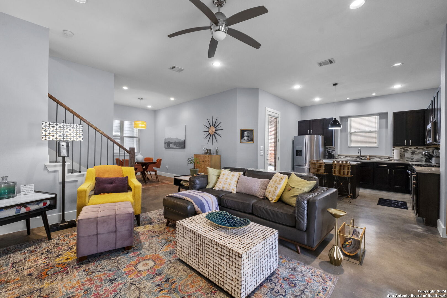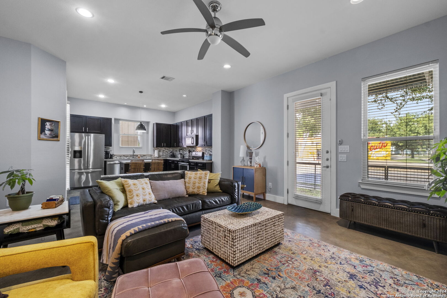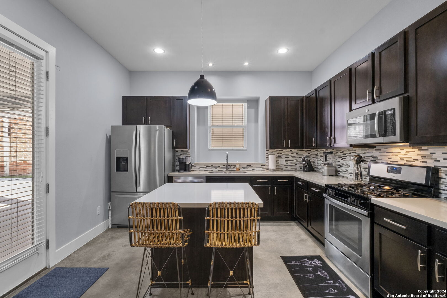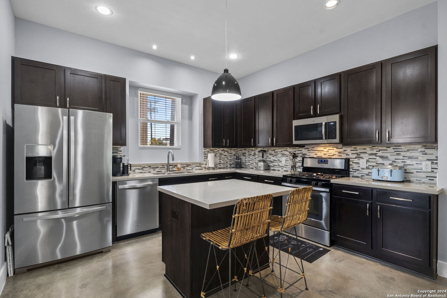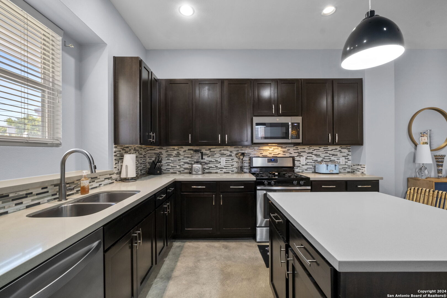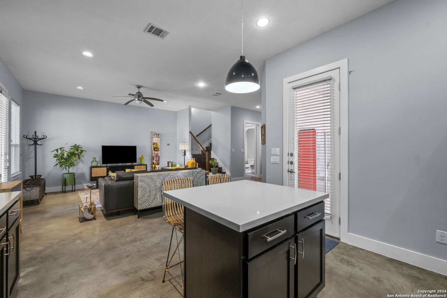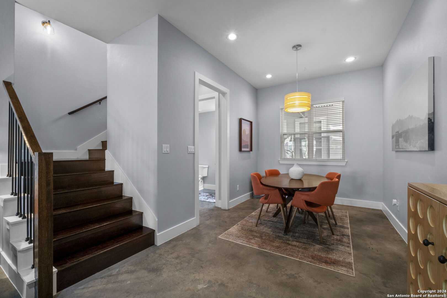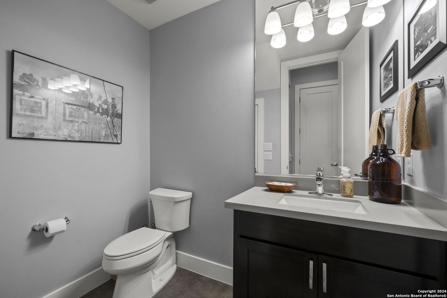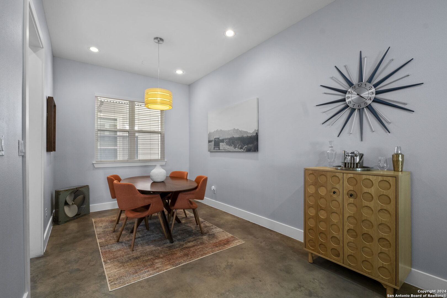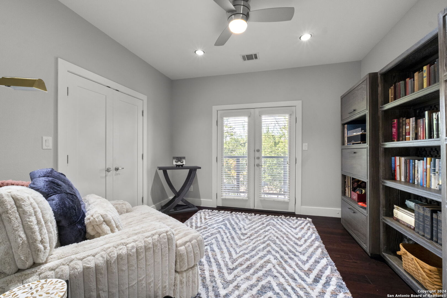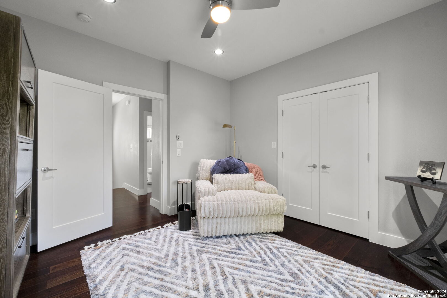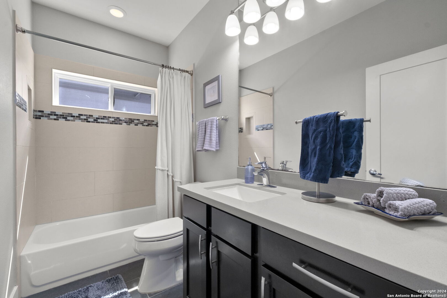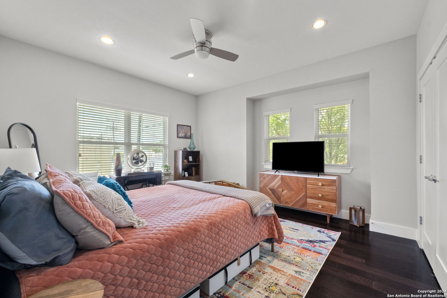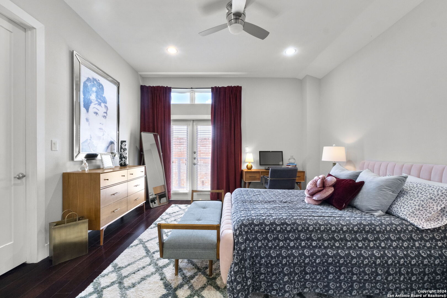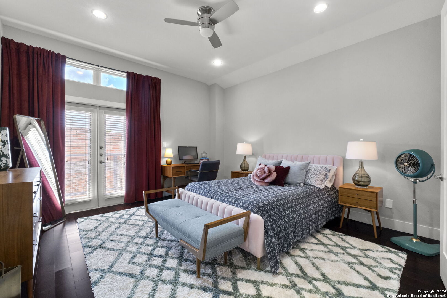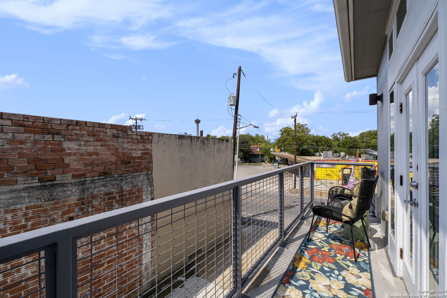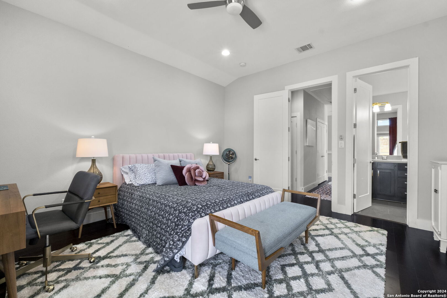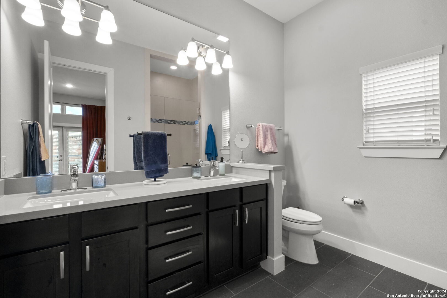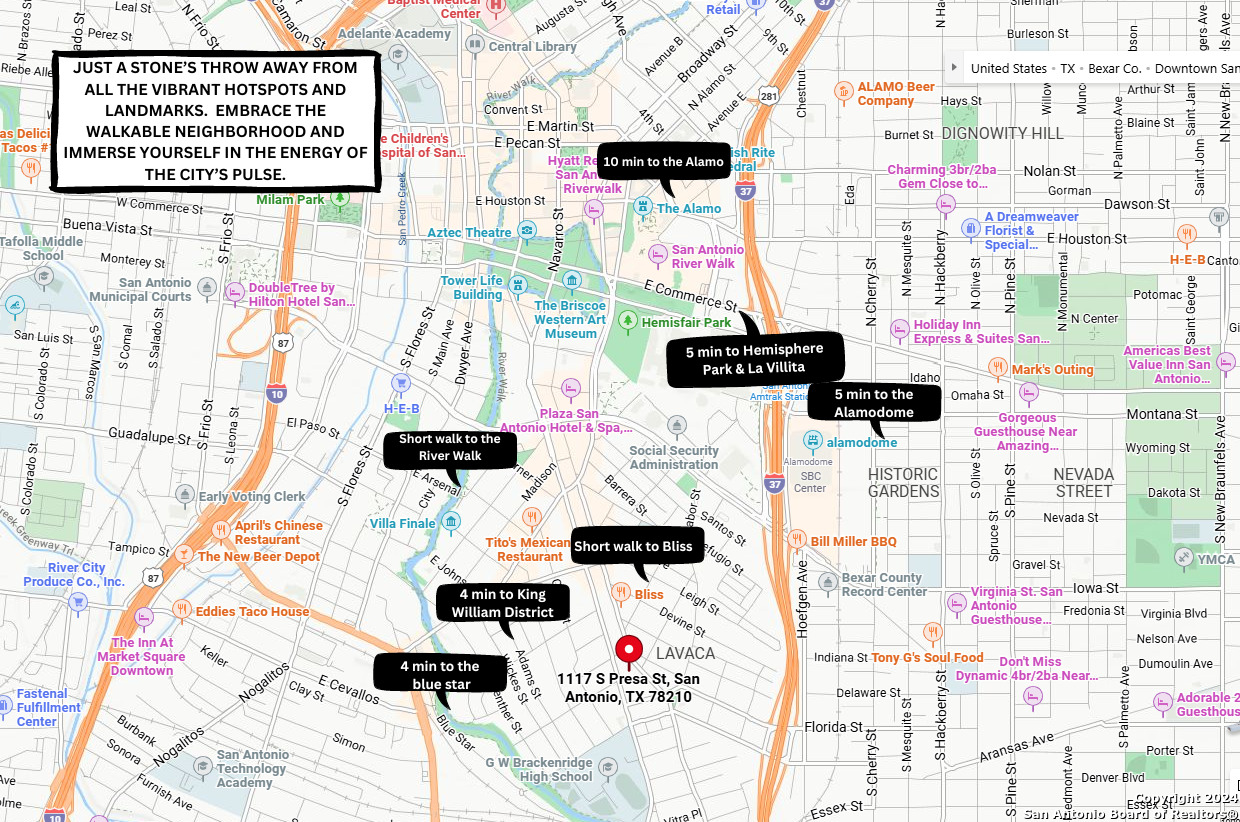Property Details
Presa St #1
San Antonio, TX 78210
$430,000
3 BD | 3 BA |
Property Description
Single Family Home! Seller will pay two years toward the HOA and provide a year home warranty. Southtown luxury at its finest with sweeping views of downtown San Antonio! Located in the highly desired area between the King William District and Lavaca, this stunning home features an open floorplan with stained concrete throughout the main living area. The kitchen is a chef's dream, boasting an island with a gas range, breakfast bar, stainless steel appliances, tile backsplash, and 42" cabinets, complemented by a separate dining area and a powder room. Hardwood floors greet you on the second level, where the primary suite offers a large walk-in closet, double vanity, and glass shower. Two spacious secondary bedrooms, one with a balcony, provide ample closet space and are serviced by a full bath. The home also includes two-car covered parking and a fenced-in front yard. Enjoy quick access to Southtown, the King William District, downtown, the Alamodome, Pearl Brewery, US 281, IH 35, and IH 10. This home is a must-see for those seeking luxury living in a prime location!
-
Type: Residential Property
-
Year Built: 2012
-
Cooling: One Central
-
Heating: Central
-
Lot Size: 0.06 Acres
Property Details
- Status:Available
- Type:Residential Property
- MLS #:1799412
- Year Built:2012
- Sq. Feet:1,734
Community Information
- Address:1117 Presa St #1 San Antonio, TX 78210
- County:Bexar
- City:San Antonio
- Subdivision:LAVACA
- Zip Code:78210
School Information
- School System:San Antonio I.S.D.
- High School:Brackenridge
- Middle School:Bonham
- Elementary School:Bonham
Features / Amenities
- Total Sq. Ft.:1,734
- Interior Features:One Living Area, Liv/Din Combo, Eat-In Kitchen, Island Kitchen, Breakfast Bar, Utility Room Inside, All Bedrooms Upstairs, 1st Floor Lvl/No Steps, High Ceilings, Open Floor Plan, High Speed Internet, Laundry Upper Level, Walk in Closets
- Fireplace(s): Not Applicable
- Floor:Wood, Stained Concrete
- Inclusions:Ceiling Fans, Chandelier, Washer Connection, Dryer Connection, Stove/Range, Dishwasher
- Master Bath Features:Shower Only, Double Vanity
- Exterior Features:Patio Slab, Deck/Balcony, Wrought Iron Fence, Double Pane Windows
- Cooling:One Central
- Heating Fuel:Natural Gas
- Heating:Central
- Master:15x14
- Bedroom 2:14x13
- Bedroom 3:12x12
- Dining Room:11x9
- Kitchen:12x11
Architecture
- Bedrooms:3
- Bathrooms:3
- Year Built:2012
- Stories:2
- Style:Two Story
- Roof:Composition
- Foundation:Slab
- Parking:Side Entry
Property Features
- Neighborhood Amenities:None
- Water/Sewer:Water System, Sewer System, City
Tax and Financial Info
- Proposed Terms:Conventional, FHA, VA, Cash
- Total Tax:11146
3 BD | 3 BA | 1,734 SqFt
© 2025 Lone Star Real Estate. All rights reserved. The data relating to real estate for sale on this web site comes in part from the Internet Data Exchange Program of Lone Star Real Estate. Information provided is for viewer's personal, non-commercial use and may not be used for any purpose other than to identify prospective properties the viewer may be interested in purchasing. Information provided is deemed reliable but not guaranteed. Listing Courtesy of Shane Neal with eXp Realty.

