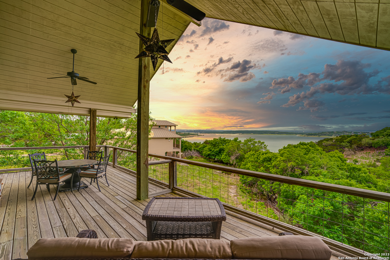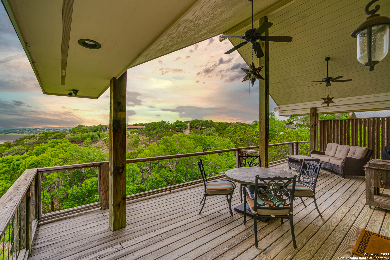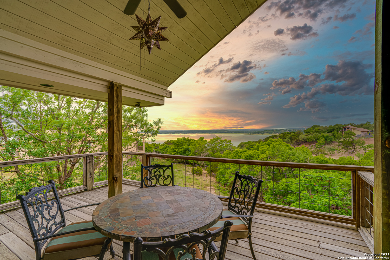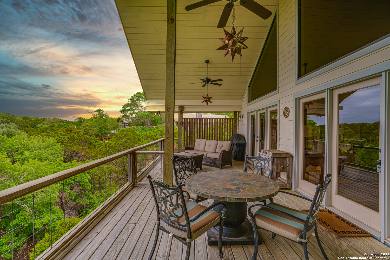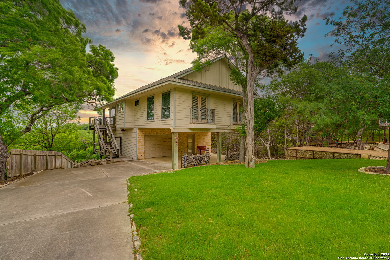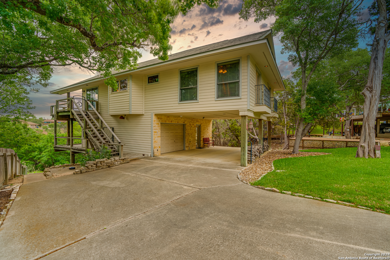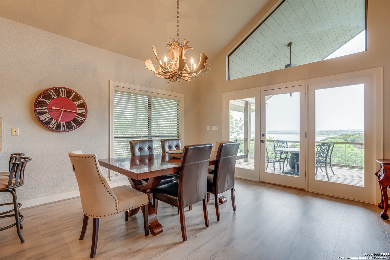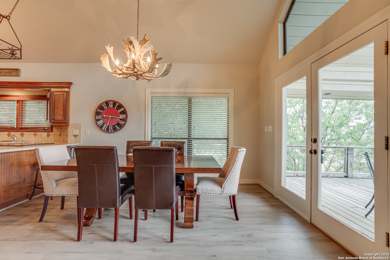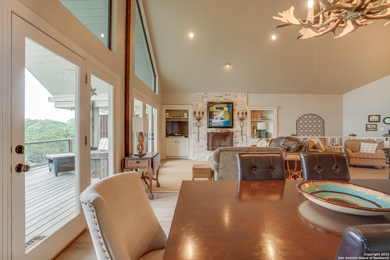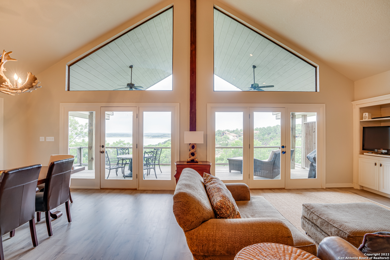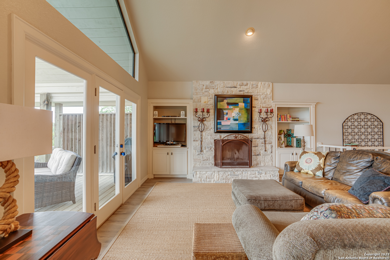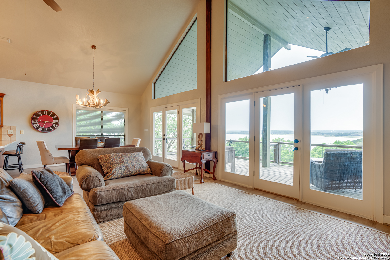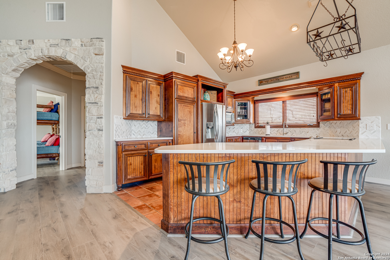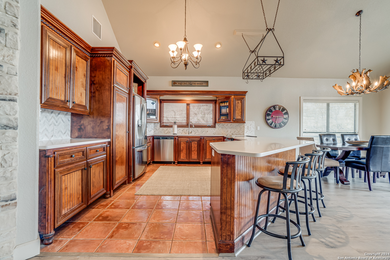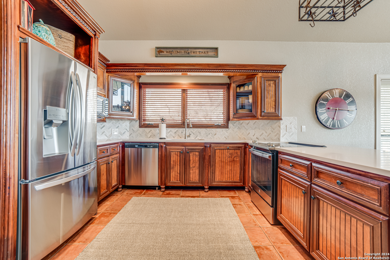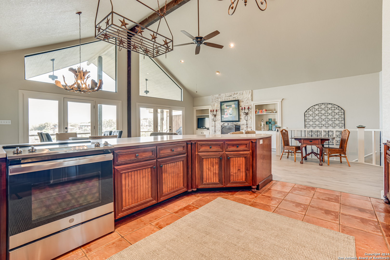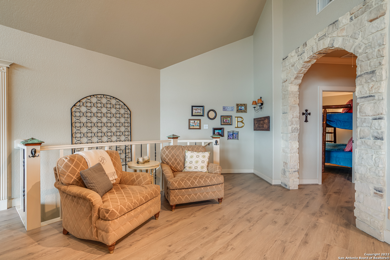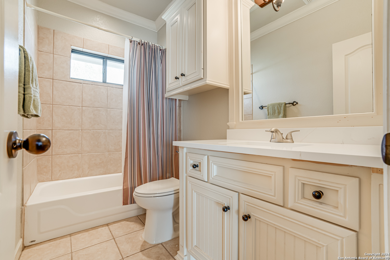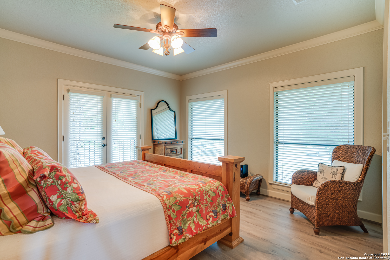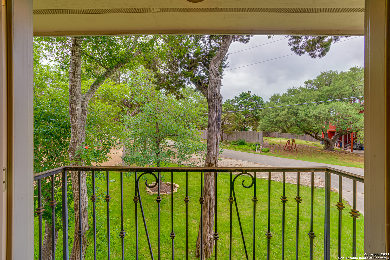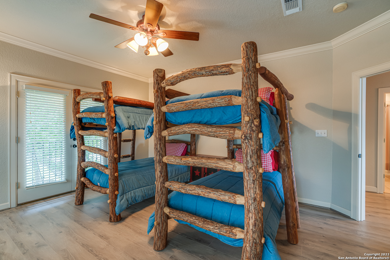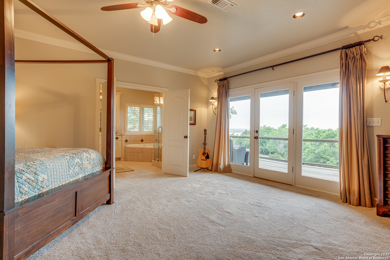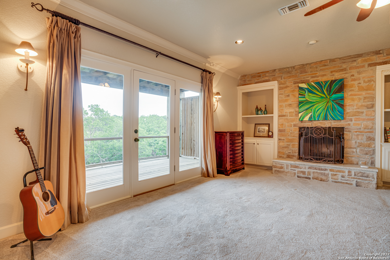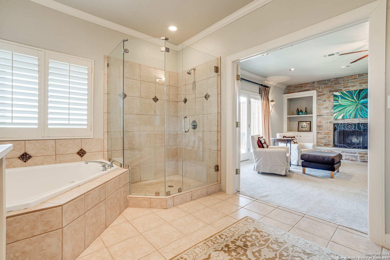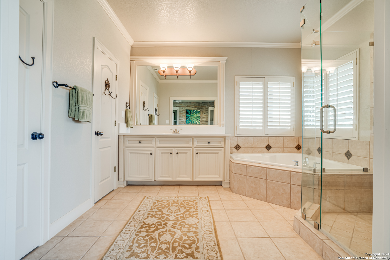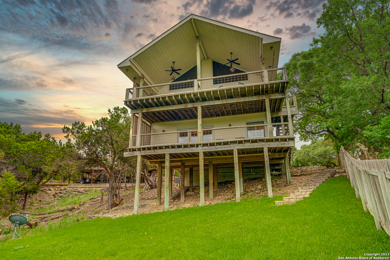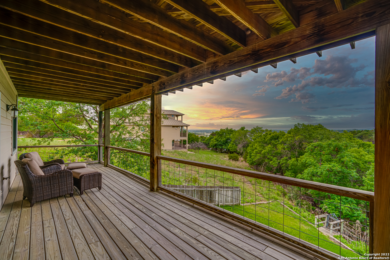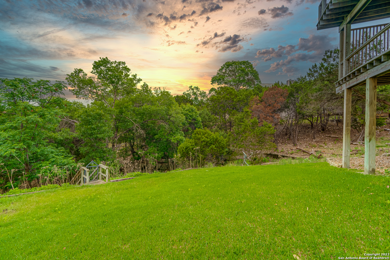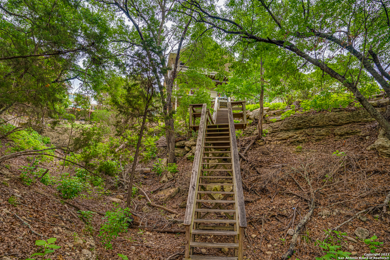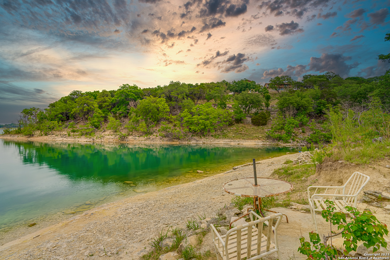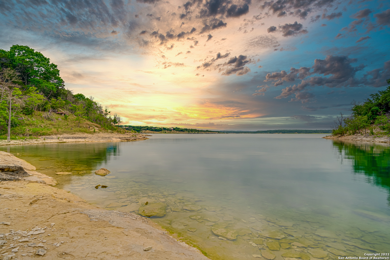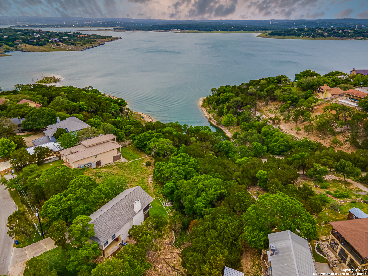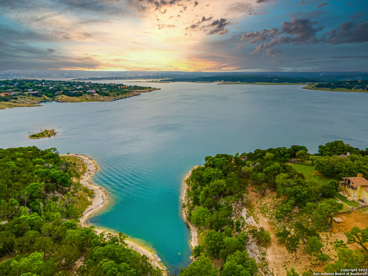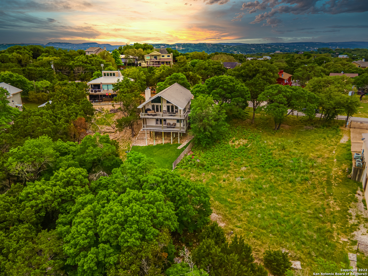Property Details
RIVIERA DR
Canyon Lake, TX 78133
$895,000
3 BD | 2 BA |
Property Description
Views + Waterfront!! Outlaw Builders Home - used only as a vacation home by current owners, so in fantastic shape. Freshly updated kitchen including brand new quartz countertops, new oven/range, new dishwasher, new sink. Freshly updated bathrooms with brand new quartz countertops, sinks and fixtures. Fabulous decks (north facing) overlooking Canyon Lake - very private and quiet, perfect for morning coffee or evening wine. Lower level of the house includes the primary suite, with private deck + laundry room. Upper level features freshly updated kitchen and huge entertaining great room with wall of windows overlooking the lake. Upper level also included 2 additional bedrooms with private Juliet balconies. This home is a haven for those seeking a tranquil lakeside lifestyle.
-
Type: Residential Property
-
Year Built: 2000
-
Cooling: One Central
-
Heating: Central
-
Lot Size: 0.21 Acres
Property Details
- Status:Available
- Type:Residential Property
- MLS #:1757297
- Year Built:2000
- Sq. Feet:2,042
Community Information
- Address:1115 RIVIERA DR Canyon Lake, TX 78133
- County:Comal
- City:Canyon Lake
- Subdivision:CANYON LAKE HILLS 4
- Zip Code:78133
School Information
- School System:Comal
- High School:Canyon Lake
- Middle School:Mountain Valley
- Elementary School:STARTZVILLE
Features / Amenities
- Total Sq. Ft.:2,042
- Interior Features:One Living Area, Breakfast Bar, High Ceilings, Open Floor Plan, Cable TV Available, High Speed Internet, Laundry Lower Level, Laundry Room
- Fireplace(s): Two, Living Room, Primary Bedroom, Wood Burning
- Floor:Carpeting, Ceramic Tile, Wood
- Inclusions:Ceiling Fans, Washer Connection, Dryer Connection, Washer, Dryer, Cook Top, Built-In Oven, Microwave Oven, Stove/Range, Refrigerator, Disposal, Dishwasher, Smoke Alarm, Electric Water Heater
- Master Bath Features:Tub/Shower Separate, Single Vanity
- Cooling:One Central
- Heating Fuel:Electric
- Heating:Central
- Master:17x19
- Bedroom 2:13x17
- Bedroom 3:13x13
- Kitchen:14x18
Architecture
- Bedrooms:3
- Bathrooms:2
- Year Built:2000
- Stories:2
- Style:Two Story
- Roof:Composition
- Foundation:Slab
- Parking:One Car Garage
Property Features
- Neighborhood Amenities:Waterfront Access
- Water/Sewer:Septic, City
Tax and Financial Info
- Proposed Terms:Conventional, Cash
- Total Tax:6610.99
3 BD | 2 BA | 2,042 SqFt
© 2024 Lone Star Real Estate. All rights reserved. The data relating to real estate for sale on this web site comes in part from the Internet Data Exchange Program of Lone Star Real Estate. Information provided is for viewer's personal, non-commercial use and may not be used for any purpose other than to identify prospective properties the viewer may be interested in purchasing. Information provided is deemed reliable but not guaranteed. Listing Courtesy of Stuart Fowler with Keller Williams Realty.

