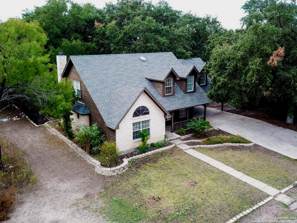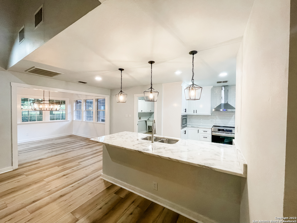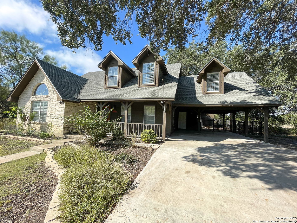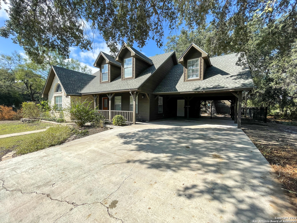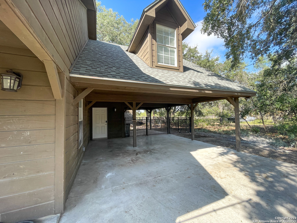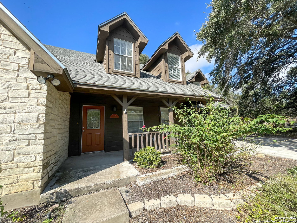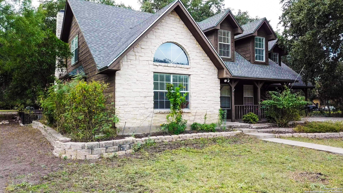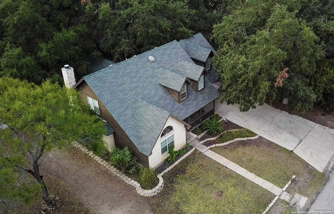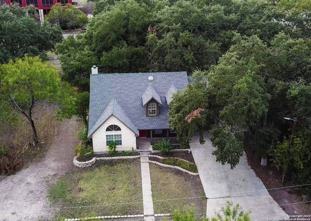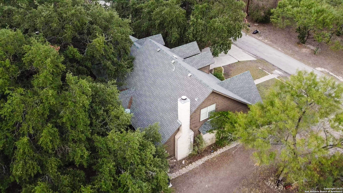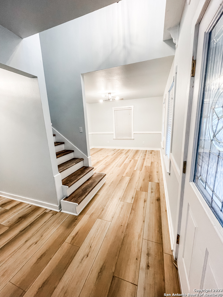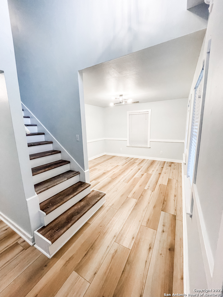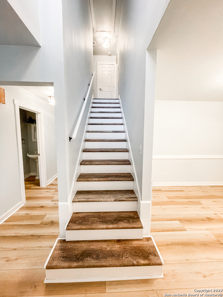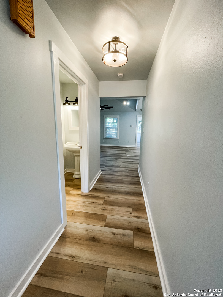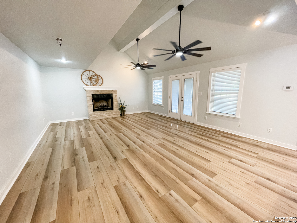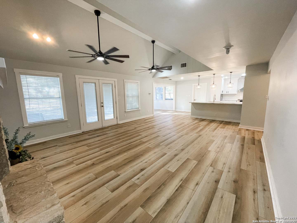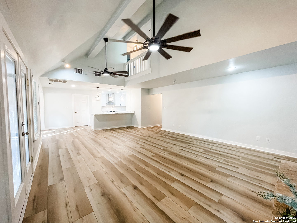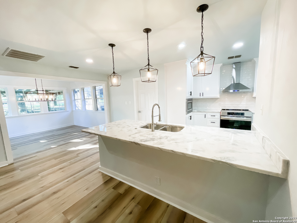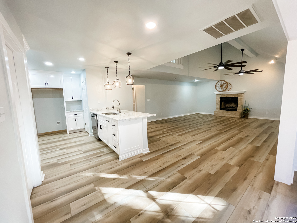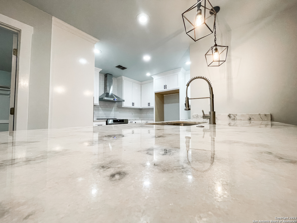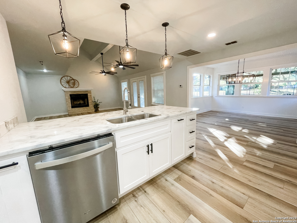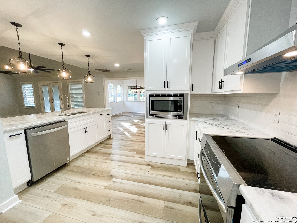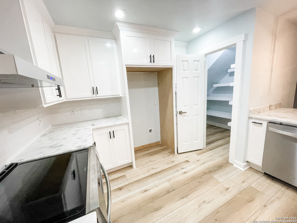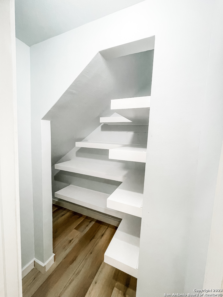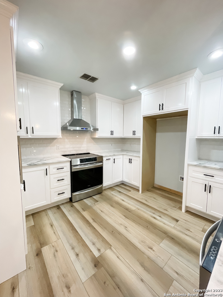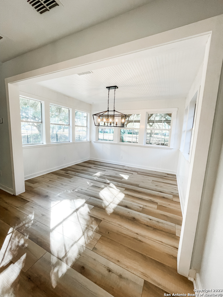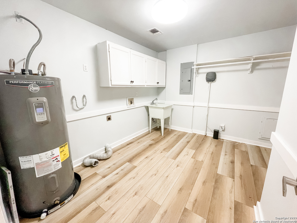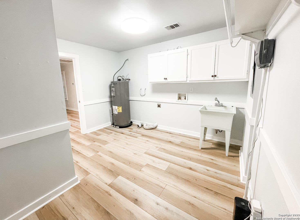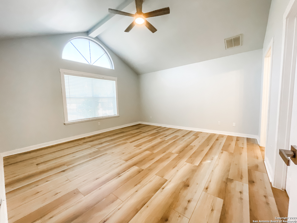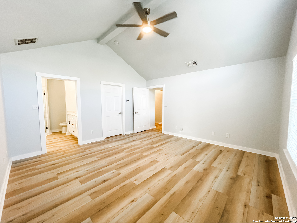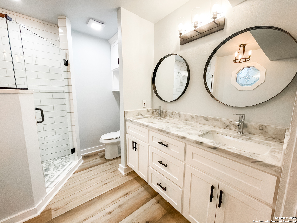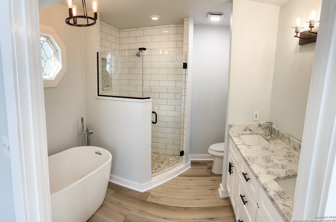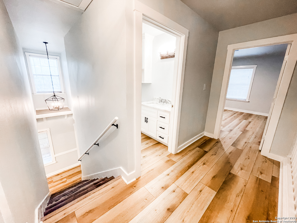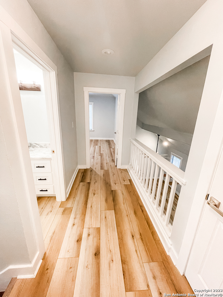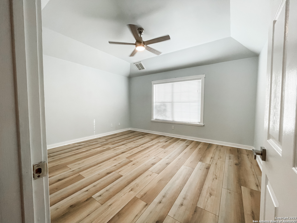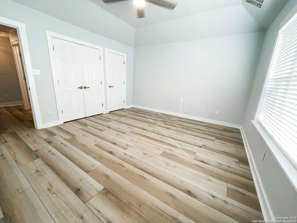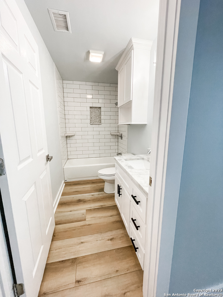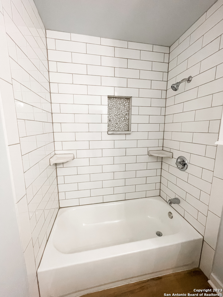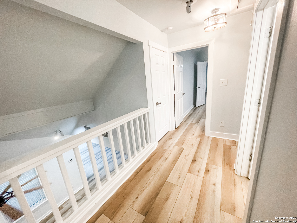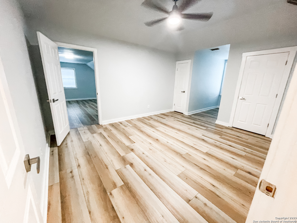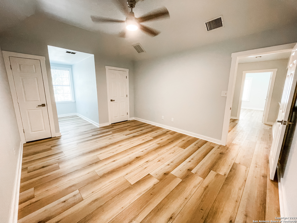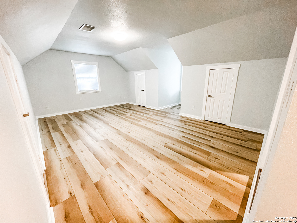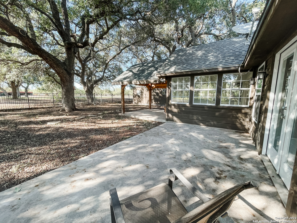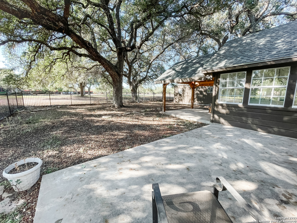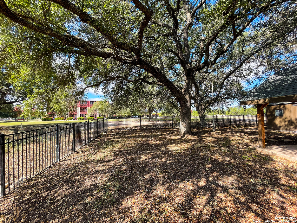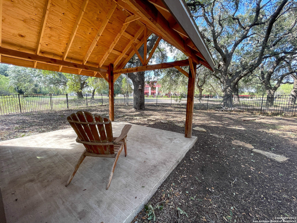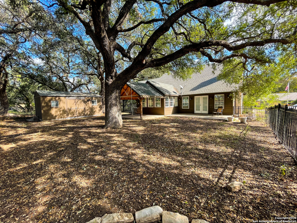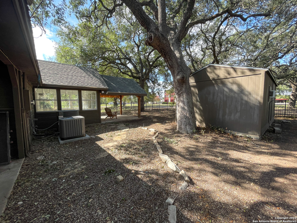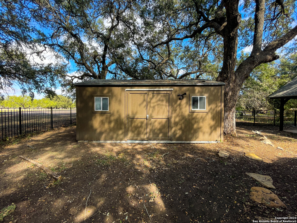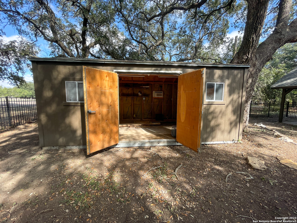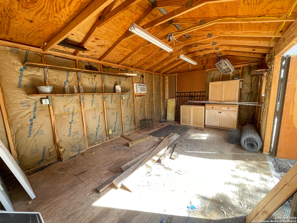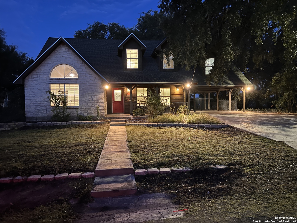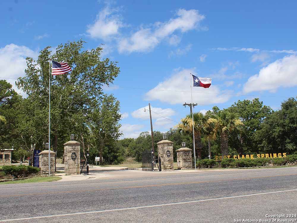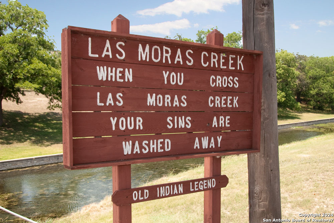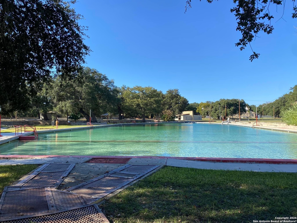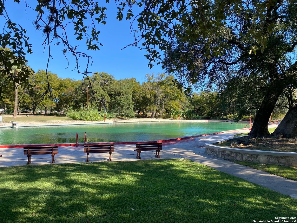Property Details
Fairway Circle
Brackettville, TX 78832
$349,000
4 BD | 3 BA |
Property Description
Welcome to your newly renovated and fully updated modern home nestled among mature oak trees on the Fort Clark Springs golf course. This spacious 4-bedroom, 2.5 bath gem has been meticulously renovated from top to bottom. Fresh paint, gorgeous granite counter tops, new light fixtures, all new appliances placed among all new cabinetry, new flooring along with so much more makes this home turnkey and ready for its new owners. As you step inside the living room you'll be greeted by high ceilings and a comforting wood burning fireplace. All-natural light floods the dining room and kitchen, providing panoramic views of hole one on the golf course. With the primary bedroom located on the bottom floor with its completely updated ensuite, you can enjoy your privacy with the remaining large three bedrooms located upstairs. The guest bathroom upstairs has also been renovated with new tiled detail and vanity. Located on a quiet street that leads to a tranquil cud-de-sac, this property offers the perfect blend of luxury, nature and tranquility. Don't miss your opportunity to own this stunning home where luxury the beauty of the outdoors seamlessly merges with modern living. Owners are offering owner financing. Schedule your showing today!
-
Type: Residential Property
-
Year Built: 1997
-
Cooling: Two Central
-
Heating: Central
-
Lot Size: 0.19 Acres
Property Details
- Status:Available
- Type:Residential Property
- MLS #:1732030
- Year Built:1997
- Sq. Feet:2,528
Community Information
- Address:1115 Fairway Circle Brackettville, TX 78832
- County:Kinney
- City:Brackettville
- Subdivision:OUT/KINNEY CO.
- Zip Code:78832
School Information
- School System:Brackett ISD
- High School:Brackett
- Middle School:Brackett
- Elementary School:Jones Elementary
Features / Amenities
- Total Sq. Ft.:2,528
- Interior Features:Two Living Area, Separate Dining Room, Breakfast Bar, Walk-In Pantry, Study/Library, Utility Room Inside, High Ceilings, Pull Down Storage, Laundry Main Level, Laundry Room, Walk in Closets
- Fireplace(s): One, Living Room, Wood Burning
- Floor:Laminate
- Inclusions:Ceiling Fans, Chandelier, Washer Connection, Dryer Connection, Self-Cleaning Oven, Microwave Oven, Stove/Range, Disposal, Dishwasher, Electric Water Heater, City Garbage service
- Master Bath Features:Tub/Shower Separate, Double Vanity
- Exterior Features:Patio Slab, Covered Patio, Wrought Iron Fence, Partial Sprinkler System, Double Pane Windows, Storage Building/Shed, Has Gutters, Mature Trees, Workshop
- Cooling:Two Central
- Heating Fuel:Electric
- Heating:Central
- Master:16x18
- Bedroom 2:15x18
- Bedroom 3:12x18
- Bedroom 4:20x16
- Kitchen:15x10
Architecture
- Bedrooms:4
- Bathrooms:3
- Year Built:1997
- Stories:2
- Style:Two Story
- Roof:Composition
- Foundation:Slab
- Parking:None/Not Applicable
Property Features
- Lot Dimensions:72 x 120
- Neighborhood Amenities:Pool, Tennis, Golf Course, Park/Playground, Jogging Trails, BBQ/Grill, Basketball Court, Guarded Access
- Water/Sewer:City
Tax and Financial Info
- Proposed Terms:Conventional, FHA, VA, Cash
- Total Tax:3612
4 BD | 3 BA | 2,528 SqFt
© 2024 Lone Star Real Estate. All rights reserved. The data relating to real estate for sale on this web site comes in part from the Internet Data Exchange Program of Lone Star Real Estate. Information provided is for viewer's personal, non-commercial use and may not be used for any purpose other than to identify prospective properties the viewer may be interested in purchasing. Information provided is deemed reliable but not guaranteed. Listing Courtesy of Emily Santellano with Starr Realty and Ranch.

