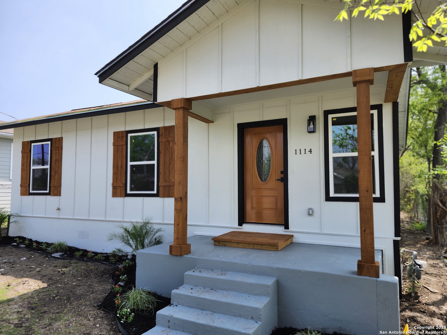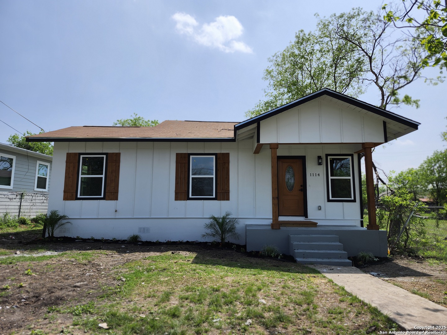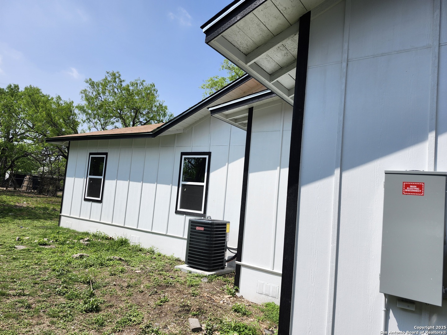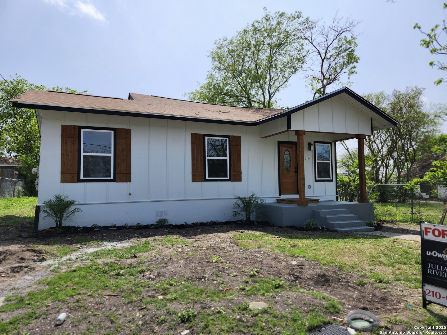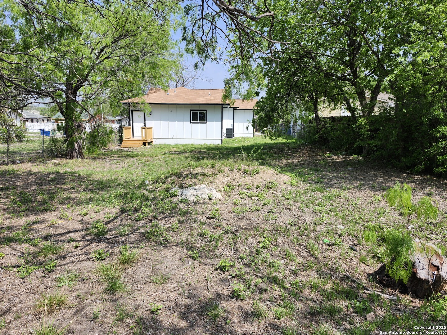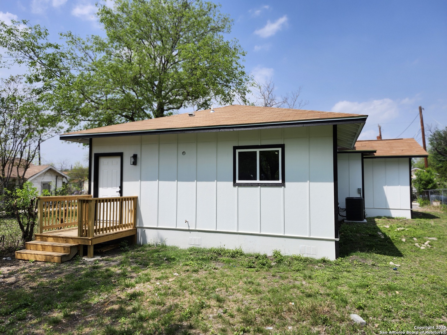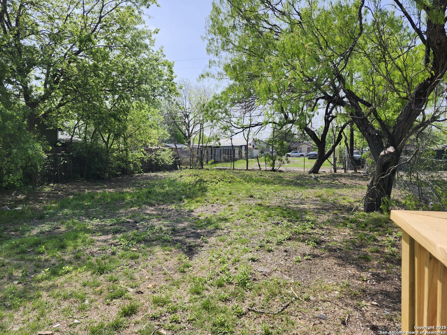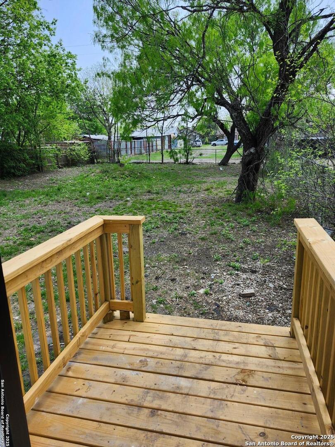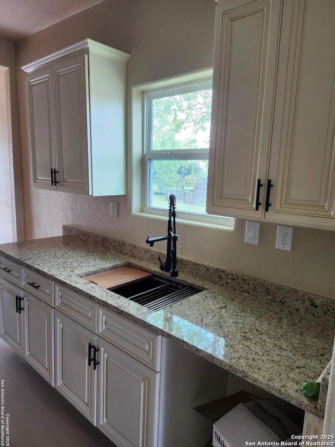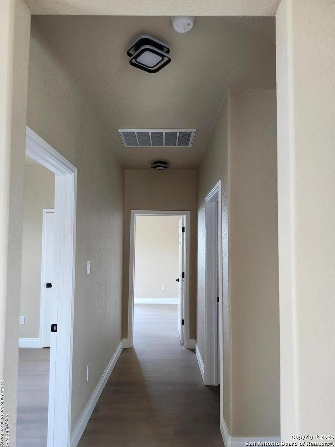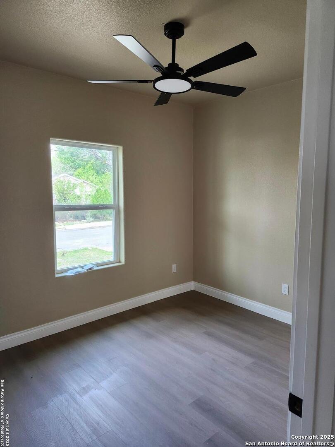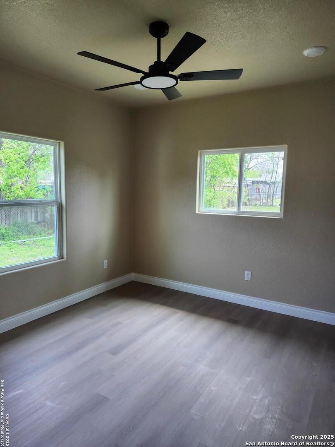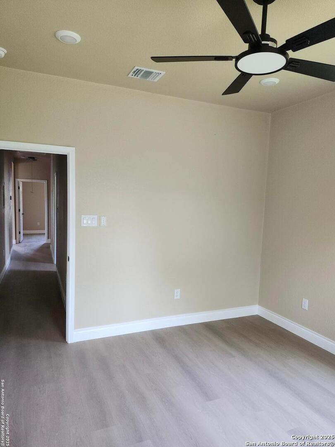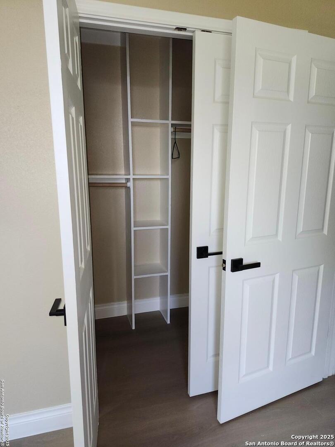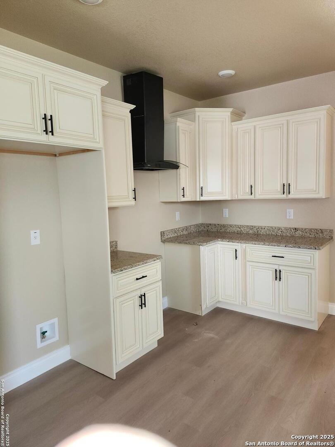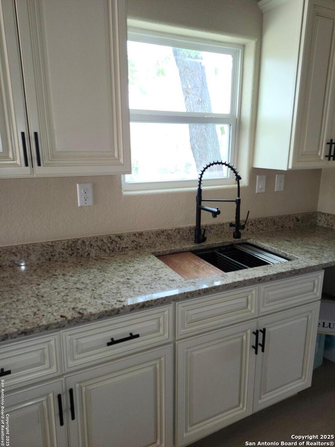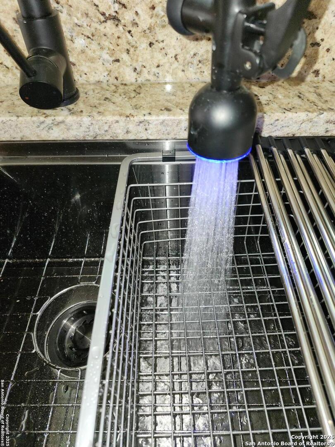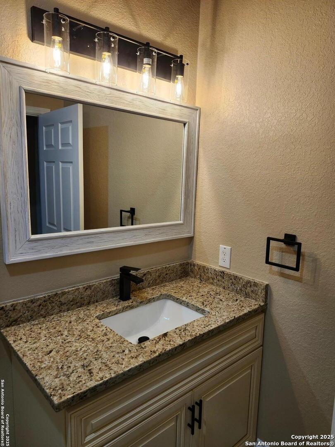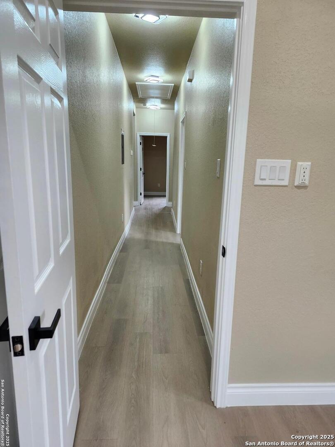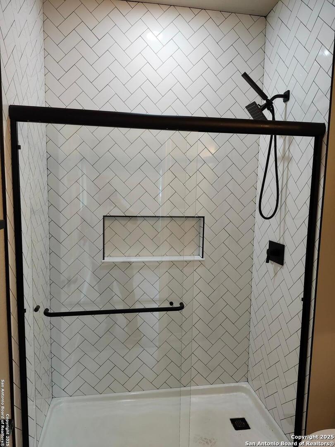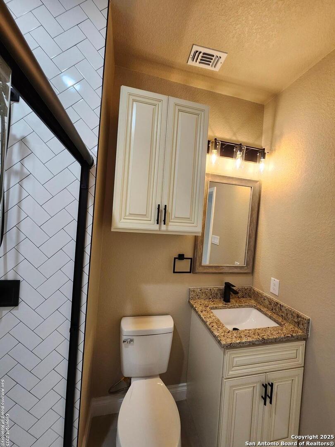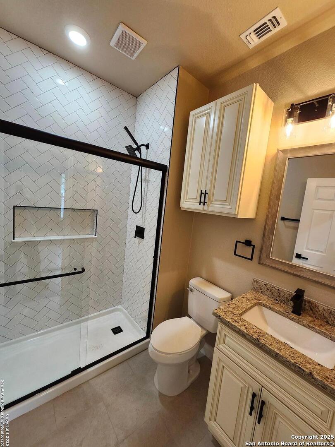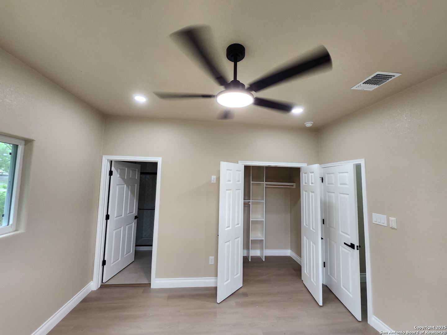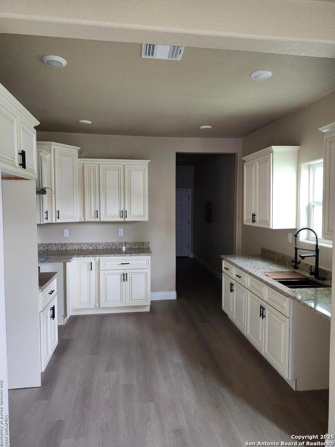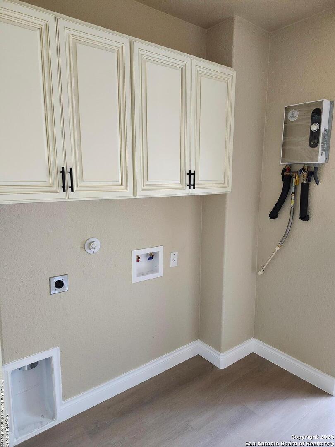Property Details
pasadena
San Antonio, TX 78201
$249,000
4 BD | 2 BA |
Property Description
6 Months of Warranty!!!---- GREAT OPPORTUNITY!! This beautifully full renovated 4-bedroom, 2-bath home on Pasadena Street offers modern upgrades and a prime location! Featuring a brand-new HVAC, new roof and more. This home blends classic charm with contemporary comforts. Upgrades include new sheetrock, a stylish kitchen with granite countertops and new cabinetry, and luxuriously updated bathrooms, with the primary bath boasting a sleek walk-in shower. Modern panel doors have been installed throughout. Enjoy a spacious 8,000 sqft lot with a large backyard-perfect for entertaining or relaxing. Conveniently located near San Antonio Country Club, Japanese Tea Gardens, McNay Art Museum, Alamo Quarry Market, and Olmos Basin Park, with easy access to IH-10, Hwy 410, Hwy 281, and downtown. Perfect for all! Whether you're a first-time homebuyer, investor, or looking for a retirement home or Airbnb, this NO HOA property offers endless possibilities. Don't miss this incredible opportunity!
-
Type: Residential Property
-
Year Built: 1939
-
Cooling: One Central
-
Lot Size: 0.18 Acres
Property Details
- Status:Available
- Type:Residential Property
- MLS #:1860633
- Year Built:1939
- Sq. Feet:1,300
Community Information
- Address:1114 pasadena San Antonio, TX 78201
- County:Bexar
- City:San Antonio
- Subdivision:LOS ANGELES HEIGHTS
- Zip Code:78201
School Information
- School System:San Antonio I.S.D.
- High School:Edison
- Middle School:Saisd
- Elementary School:Saisd
Features / Amenities
- Total Sq. Ft.:1,300
- Interior Features:One Living Area, Utility Room Inside, Laundry Room, Attic - Access only, Attic - Attic Fan
- Fireplace(s): Not Applicable
- Floor:Laminate
- Inclusions:Ceiling Fans, Central Vacuum, Washer Connection, Dryer Connection, Microwave Oven
- Master Bath Features:Shower Only
- Exterior Features:Mature Trees
- Cooling:One Central
- Heating Fuel:Electric
- Heating:None
- Master:14x8
- Bedroom 2:13x11
- Bedroom 3:12x10
- Bedroom 4:13x12
- Dining Room:10x11
- Kitchen:12x11
Architecture
- Bedrooms:4
- Bathrooms:2
- Year Built:1939
- Stories:1
- Style:One Story
- Roof:Composition
- Parking:Detached
Property Features
- Lot Dimensions:8000
- Neighborhood Amenities:None
- Water/Sewer:Water System, Sewer System, City
Tax and Financial Info
- Proposed Terms:Conventional, FHA, VA, Cash, Investors OK
- Total Tax:3544
4 BD | 2 BA | 1,300 SqFt
© 2025 Lone Star Real Estate. All rights reserved. The data relating to real estate for sale on this web site comes in part from the Internet Data Exchange Program of Lone Star Real Estate. Information provided is for viewer's personal, non-commercial use and may not be used for any purpose other than to identify prospective properties the viewer may be interested in purchasing. Information provided is deemed reliable but not guaranteed. Listing Courtesy of Julian Rivera with Uownit Realty, LLC.

