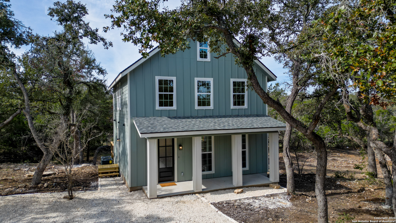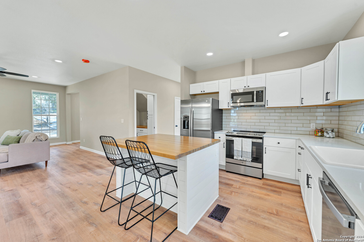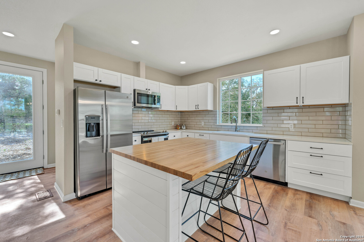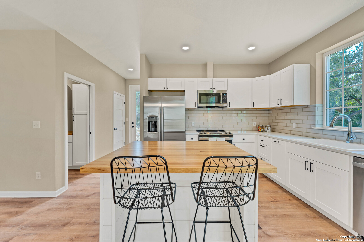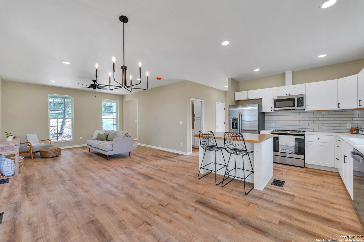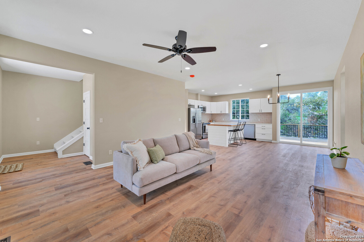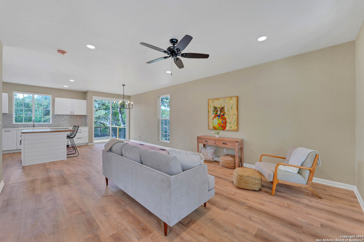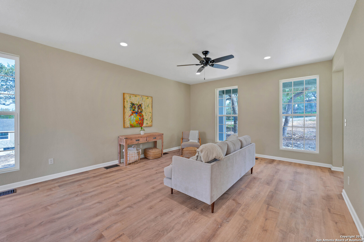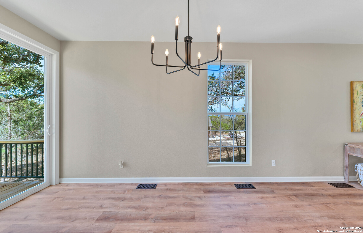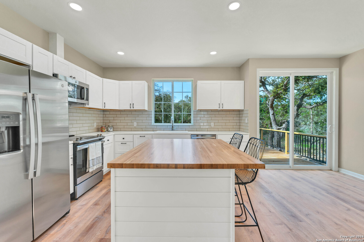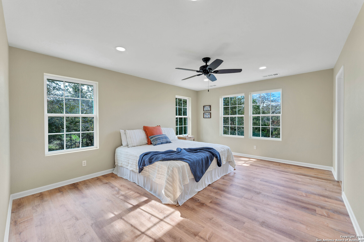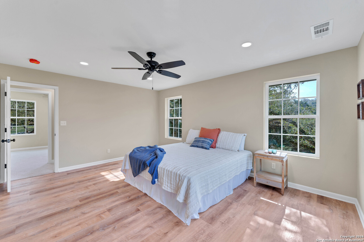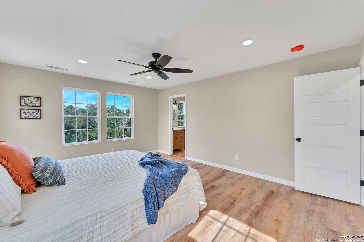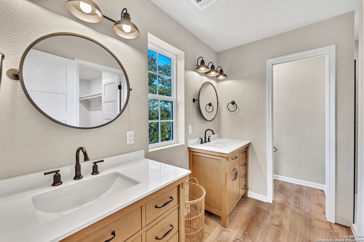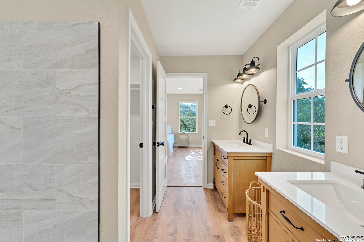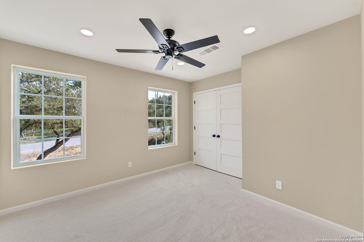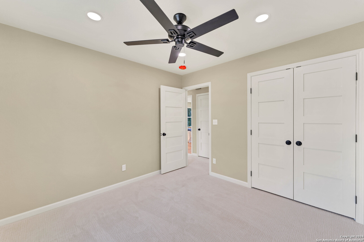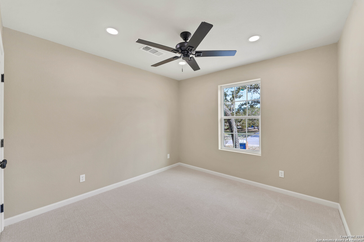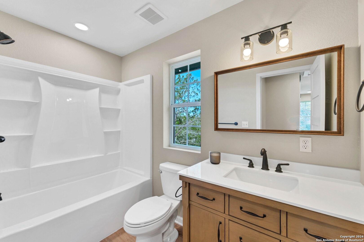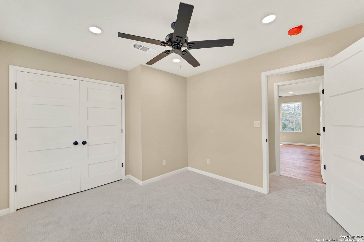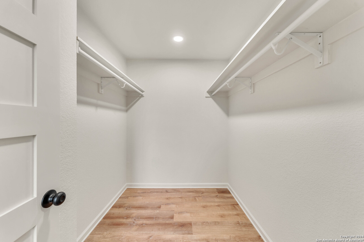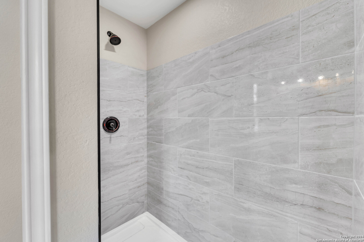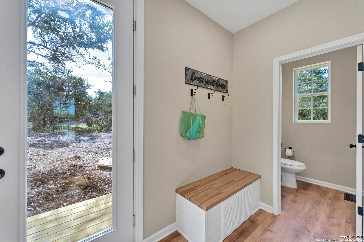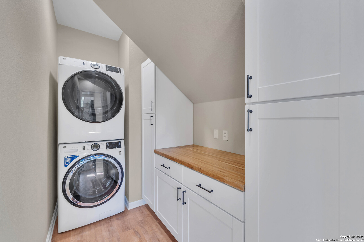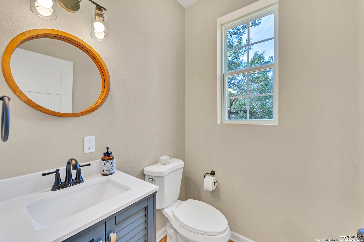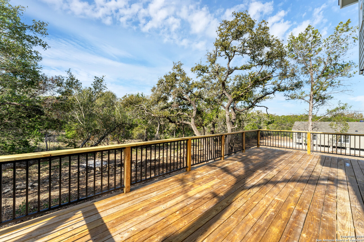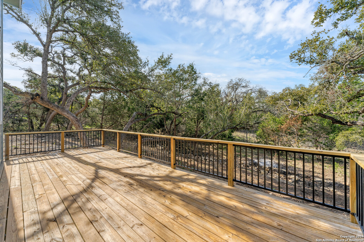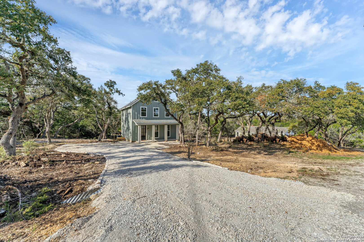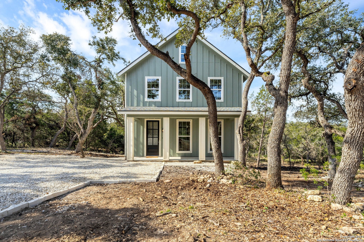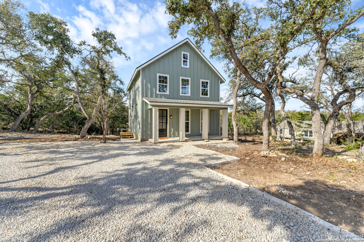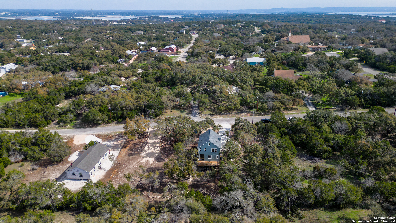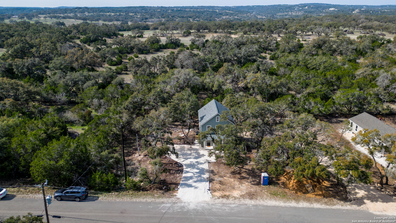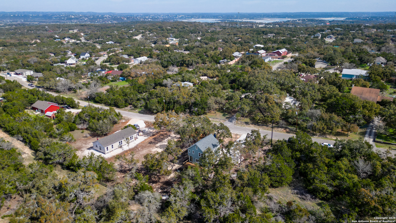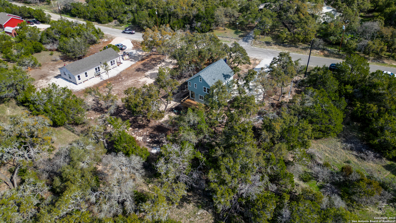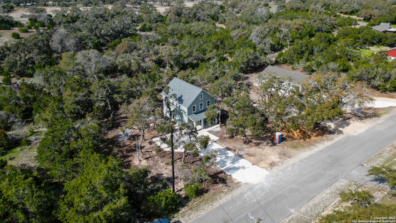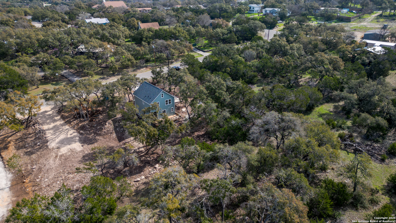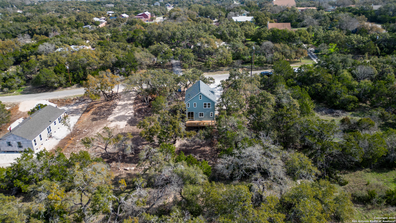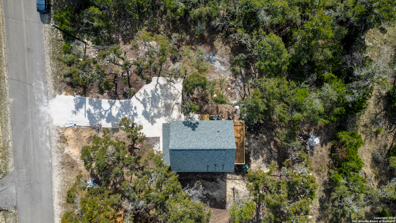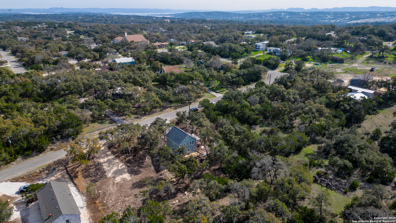Property Details
Deer Run Pass
Canyon Lake, TX 78133
$359,000
3 BD | 3 BA |
Property Description
Welcome to 1114 Deer Run Pass, a stunning testament to modern comfort and quality craftsmanship nestled in the serene landscapes of Canyon Lake, TX. This newly constructed home offers a harmonious blend of contemporary design and thoughtful amenities, ensuring a lifestyle of comfort and convenience. Boasting 3 bedrooms and 2.5 bathrooms, this immaculate home exudes elegance and sophistication. Step inside to discover an inviting ambiance complemented by an abundance of natural light and stylish finishes throughout. The residence features a plethora of desirable upgrades, including dual 14.3 SEER air conditioners for optimal climate control and energy efficiency. With 2x6 exterior walls and R19 wall insulation, comfort and insulation are maximized, providing a cozy retreat regardless of the season. The R38 roof insulation further enhances thermal efficiency, while GAF roof shingles ensure durability and longevity.
-
Type: Residential Property
-
Year Built: 2023
-
Cooling: Two Central
-
Heating: Central
-
Lot Size: 0.35 Acres
Property Details
- Status:Contract Pending
- Type:Residential Property
- MLS #:1755287
- Year Built:2023
- Sq. Feet:1,603
Community Information
- Address:1114 Deer Run Pass Canyon Lake, TX 78133
- County:Comal
- City:Canyon Lake
- Subdivision:DEER MEADOWS
- Zip Code:78133
School Information
- School System:Comal
- High School:Canyon Lake
- Middle School:Mountain Valley
- Elementary School:STARTZVILLE
Features / Amenities
- Total Sq. Ft.:1,603
- Interior Features:One Living Area, Eat-In Kitchen, Island Kitchen, All Bedrooms Upstairs, Open Floor Plan, High Speed Internet, Laundry Main Level, Attic - Access only
- Fireplace(s): Not Applicable
- Floor:Carpeting, Vinyl
- Inclusions:Ceiling Fans, Chandelier, Washer Connection, Dryer Connection, Stacked Washer/Dryer, Refrigerator, Smoke Alarm
- Master Bath Features:Shower Only, Double Vanity
- Cooling:Two Central
- Heating Fuel:Electric
- Heating:Central
- Master:13x16
- Bedroom 2:12x10
- Bedroom 3:10x11
- Dining Room:9x12
- Kitchen:12x10
Architecture
- Bedrooms:3
- Bathrooms:3
- Year Built:2023
- Stories:2
- Style:Two Story, Contemporary
- Roof:Composition
- Foundation:Slab
- Parking:None/Not Applicable
Property Features
- Neighborhood Amenities:None
- Water/Sewer:Septic, Aerobic Septic, City
Tax and Financial Info
- Proposed Terms:Conventional, FHA, VA, Cash
- Total Tax:756.82
3 BD | 3 BA | 1,603 SqFt
© 2024 Lone Star Real Estate. All rights reserved. The data relating to real estate for sale on this web site comes in part from the Internet Data Exchange Program of Lone Star Real Estate. Information provided is for viewer's personal, non-commercial use and may not be used for any purpose other than to identify prospective properties the viewer may be interested in purchasing. Information provided is deemed reliable but not guaranteed. Listing Courtesy of Steven Sawyer with Fathom Realty.

