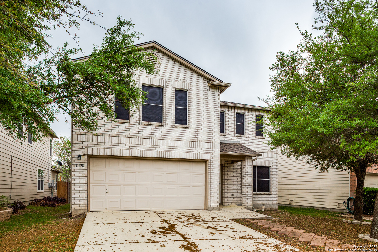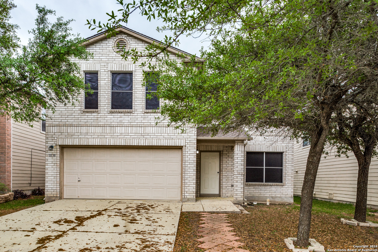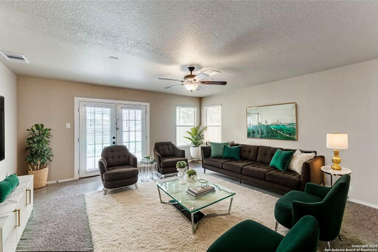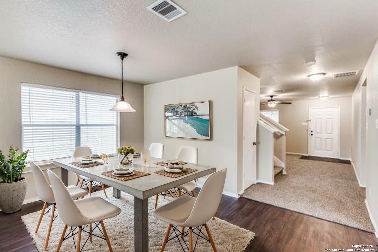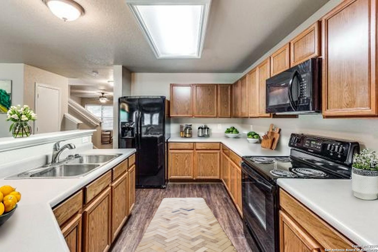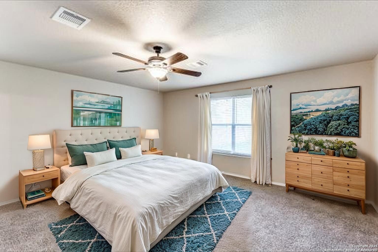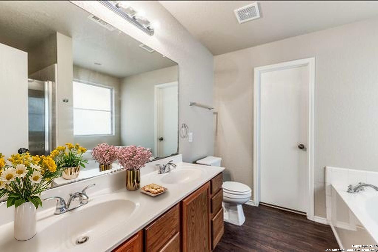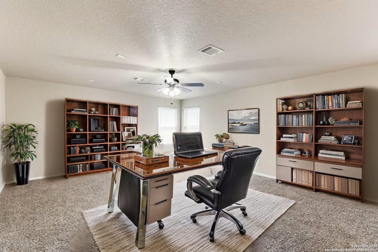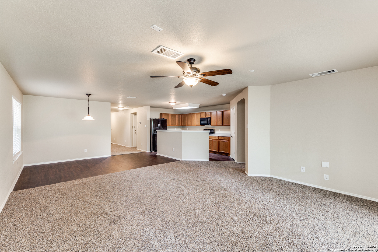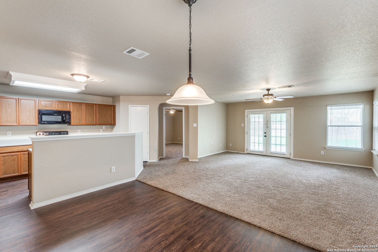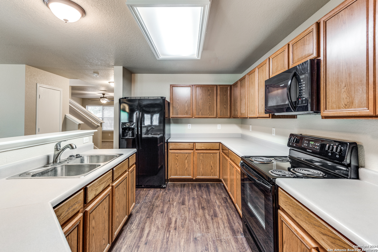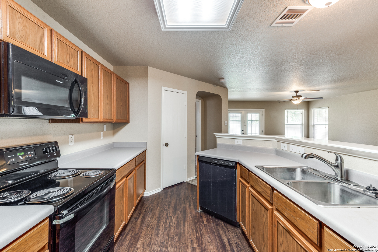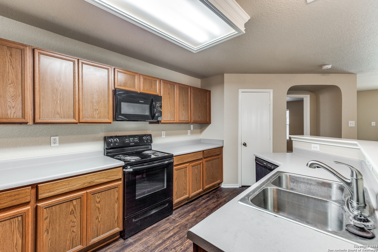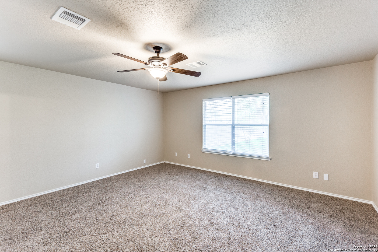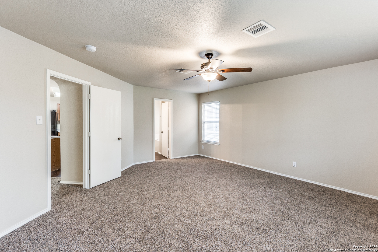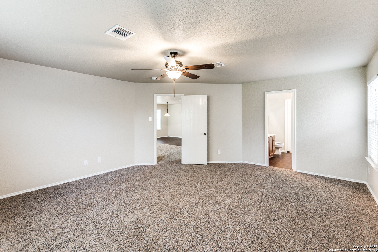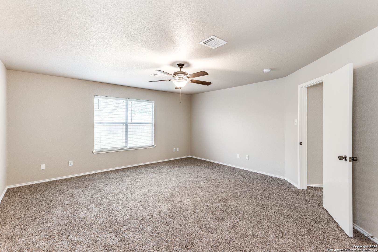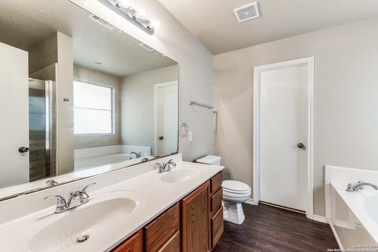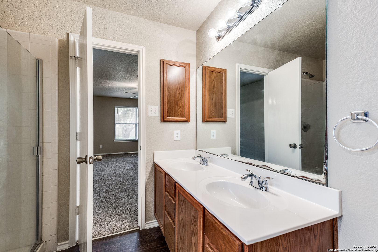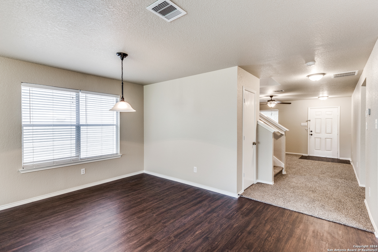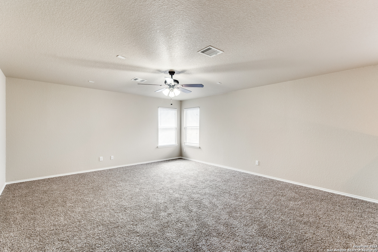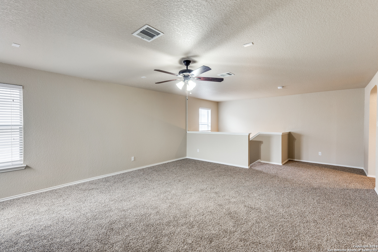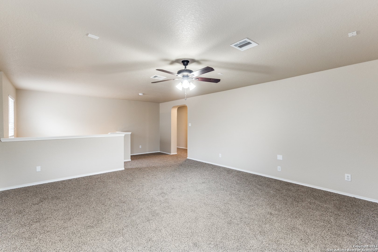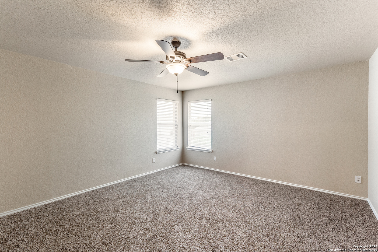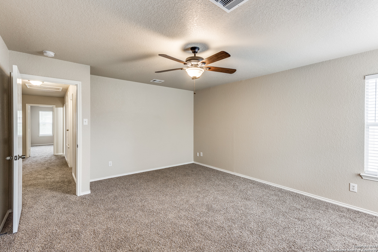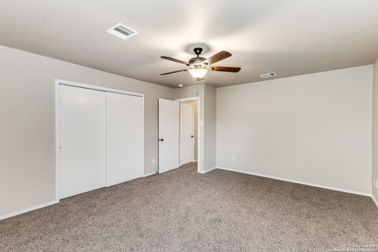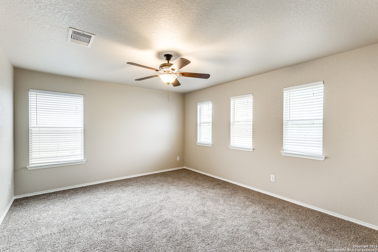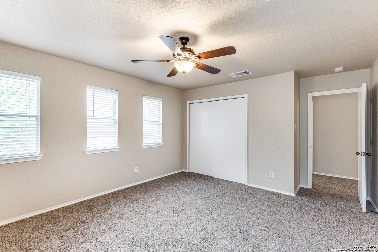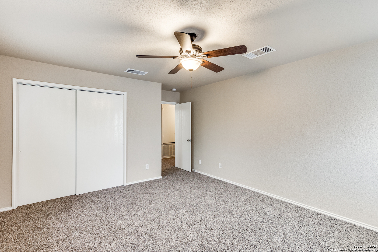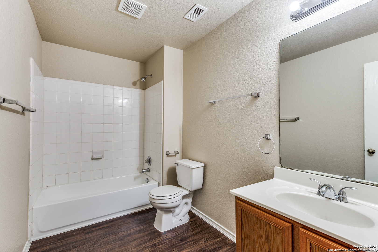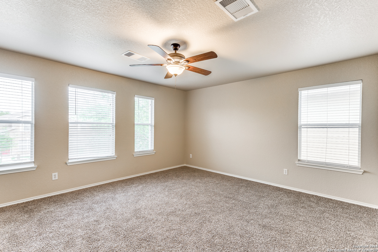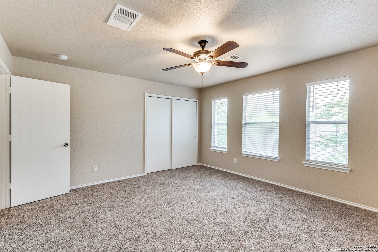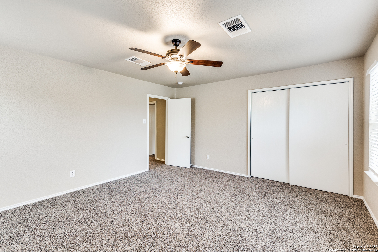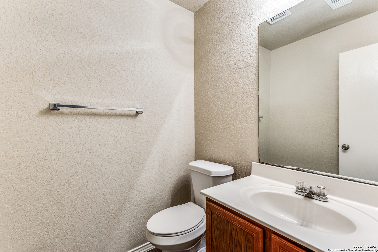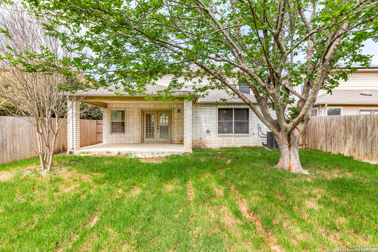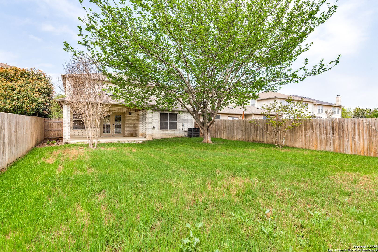Property Details
BAFFIN OAKS
San Antonio, TX 78254
$315,000
4 BD | 3 BA |
Property Description
Step into this captivating 4 bedroom home nestled in the vibrant Bridgewood subdivision. This residence showcases an inviting open floor plan, complemented by two living areas that promise comfort and flexibility for any lifestyle. The spacious bedrooms offer a retreat for relaxation and rejuvenation, while the expansive primary bedroom dazzles with an en suite, featuring a luxurious garden tub and a generous walk-in closet. The backyard is a haven for entertainment, boasting a covered patio set against the backdrop of a privacy fence, ensuring your gatherings remain intimate and enjoyable. Located in Northwest San Antonio, this home combines the essence of suburban tranquility with convenient access to the city's best amenities. It's the perfect setting for making lasting memories and enjoying the beauty of everyday living. Full interior repainted. Flooring Replaced. Roof installed in 2024.
-
Type: Residential Property
-
Year Built: 2005
-
Cooling: One Central
-
Heating: Central
-
Lot Size: 0.16 Acres
Property Details
- Status:Available
- Type:Residential Property
- MLS #:1758699
- Year Built:2005
- Sq. Feet:3,093
Community Information
- Address:11138 BAFFIN OAKS San Antonio, TX 78254
- County:Bexar
- City:San Antonio
- Subdivision:MEADOWS AT BRIDGEWOOD
- Zip Code:78254
School Information
- School System:Northside
- High School:Taft
- Middle School:Zachry H. B.
- Elementary School:Ward
Features / Amenities
- Total Sq. Ft.:3,093
- Interior Features:Two Living Area, Eat-In Kitchen, Breakfast Bar, Game Room, Utility Room Inside, Open Floor Plan
- Fireplace(s): Not Applicable
- Floor:Carpeting, Vinyl
- Inclusions:Ceiling Fans, Washer Connection, Dryer Connection, Microwave Oven, Stove/Range, Refrigerator
- Master Bath Features:Tub/Shower Separate, Double Vanity, Garden Tub
- Exterior Features:Patio Slab, Covered Patio, Privacy Fence
- Cooling:One Central
- Heating Fuel:Electric
- Heating:Central
- Master:20x18
- Bedroom 2:14x14
- Bedroom 3:14x12
- Bedroom 4:12x12
- Dining Room:14x12
- Kitchen:12x20
Architecture
- Bedrooms:4
- Bathrooms:3
- Year Built:2005
- Stories:2
- Style:Two Story, Traditional
- Roof:Composition
- Foundation:Slab
- Parking:Two Car Garage, Attached
Property Features
- Neighborhood Amenities:Pool, Park/Playground, Sports Court
- Water/Sewer:Water System, Sewer System
Tax and Financial Info
- Proposed Terms:Conventional, FHA, VA, Cash
- Total Tax:7678.7
4 BD | 3 BA | 3,093 SqFt
© 2025 Lone Star Real Estate. All rights reserved. The data relating to real estate for sale on this web site comes in part from the Internet Data Exchange Program of Lone Star Real Estate. Information provided is for viewer's personal, non-commercial use and may not be used for any purpose other than to identify prospective properties the viewer may be interested in purchasing. Information provided is deemed reliable but not guaranteed. Listing Courtesy of Jo Helen Clark with Coldwell Banker D'Ann Harper.

