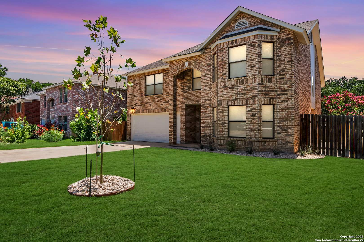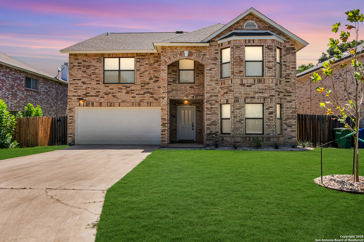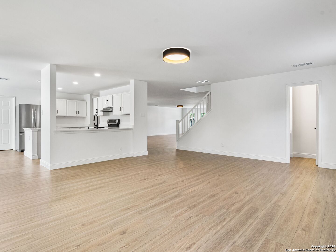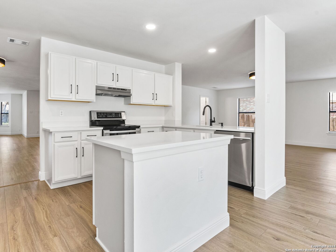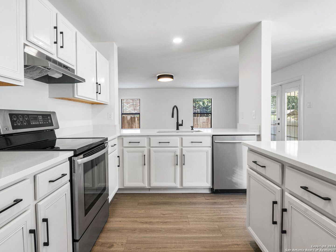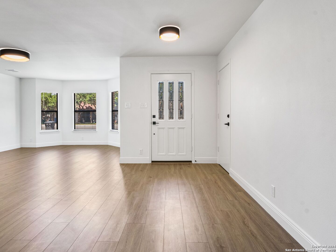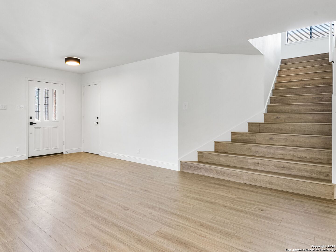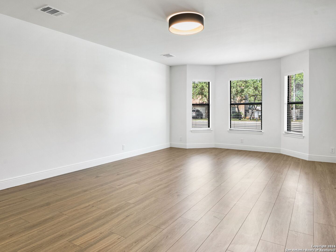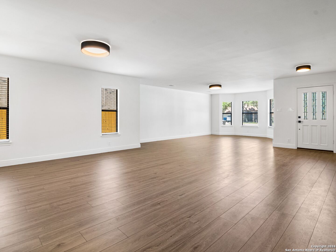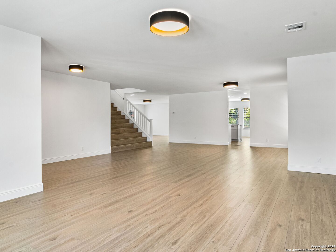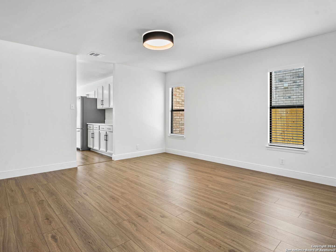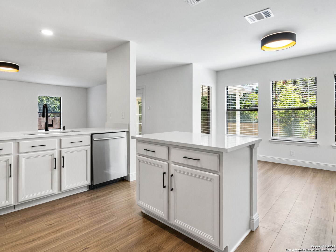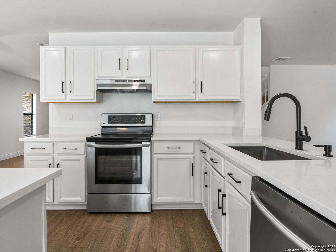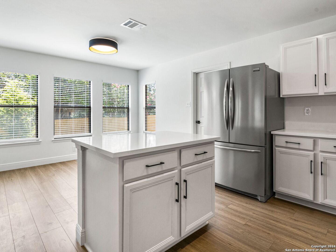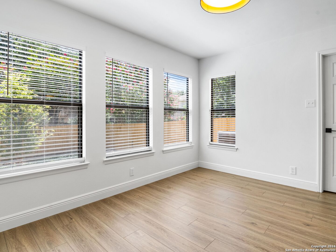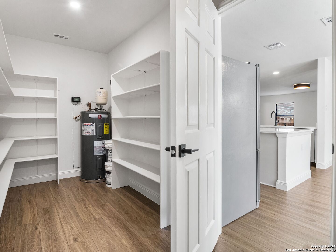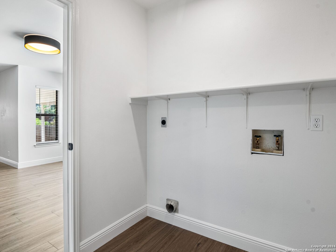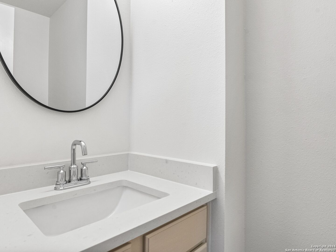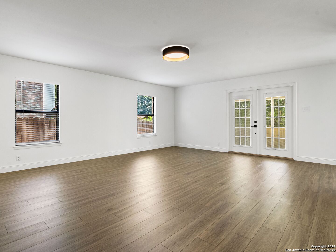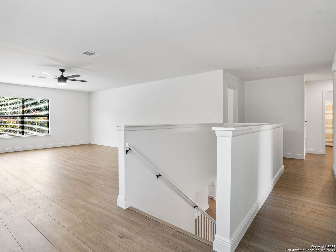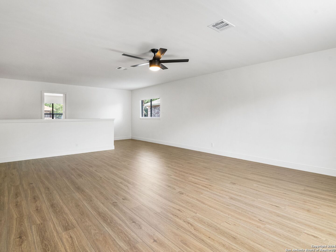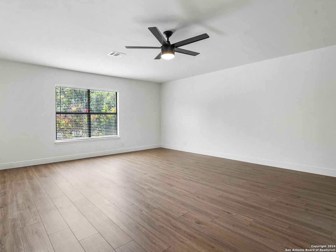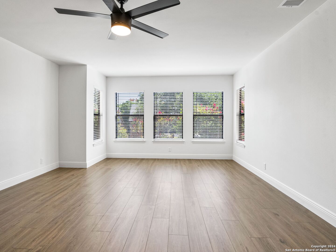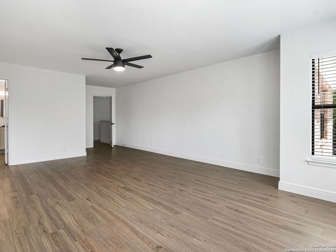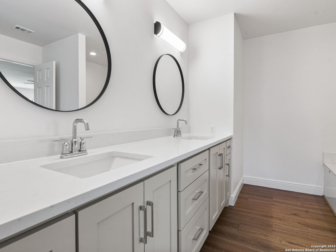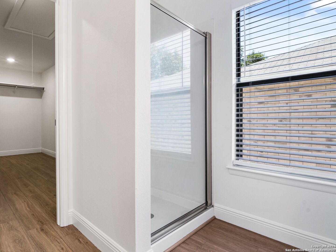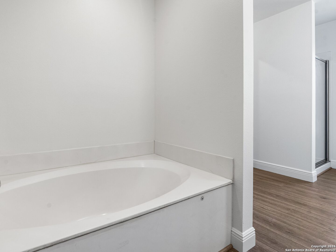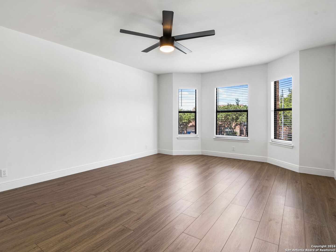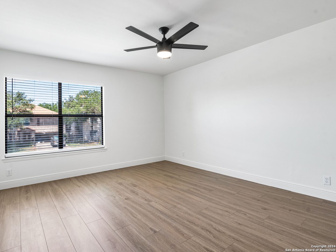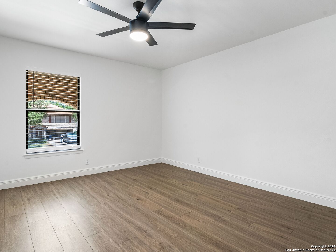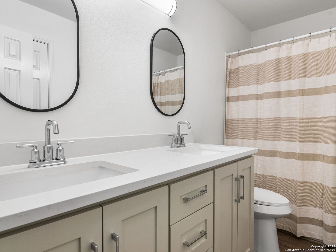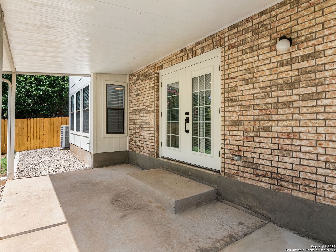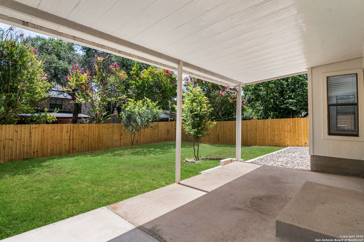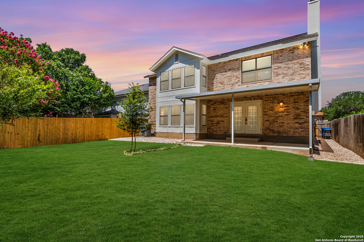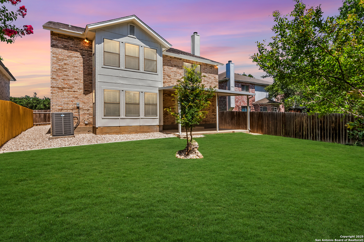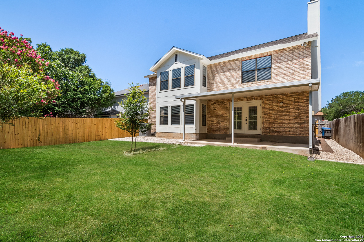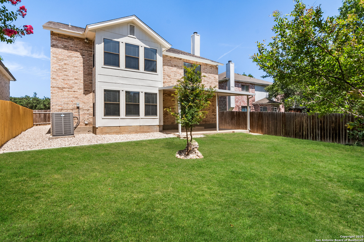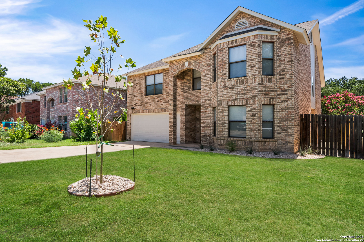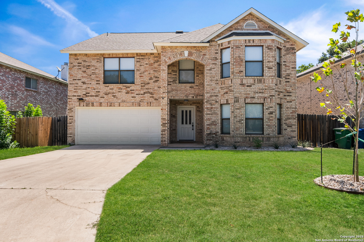Property Details
Cedar Park
San Antonio, TX 78249
$389,900
4 BD | 3 BA |
Property Description
Here's an opportunity to become the second occupant of this two-story single-family home in the Parkwood neighborhood. The home has been fully renovated and features updated living spaces designed for functionality and ease of use. Every surface was updated during the renovation offering the perfect move-in-ready home. The main level includes multiple dining and living areas along with a large laundry room and a powder bath. Upstairs, there are four bedrooms, two full bathrooms, and a versatile game or family room. The primary suite includes a walk-in closet, separate shower, garden tub, and double vanities. Every room in the house is oversized providing generous spaces for living. Interior updates include luxury vinyl flooring throughout (no carpet) and baseboards, quartz countertops in the kitchen and bathrooms, new custom bathroom vanities, updated LED lighting and ceiling fans, new bathroom fixtures and hardware, window treatments, door hardware replaced, ceiling popcorn removed, and fresh interior paint. The exterior received new paint, landscaping and hardscaping and fence replacement. The covered patio faces east, providing shade in the evenings. A two-car garage with remote access is included. The neighborhood offers a pool, playgrounds, and easy access to the Leon Creek Trail system. Located near the Medical Center and USAA, this home provides convenient access to major employers, shopping, and services.
-
Type: Residential Property
-
Year Built: 1992
-
Cooling: One Central
-
Heating: Central
-
Lot Size: 0.14 Acres
Property Details
- Status:Contract Pending
- Type:Residential Property
- MLS #:1864840
- Year Built:1992
- Sq. Feet:3,478
Community Information
- Address:11126 Cedar Park San Antonio, TX 78249
- County:Bexar
- City:San Antonio
- Subdivision:PARKWOOD
- Zip Code:78249
School Information
- School System:Northside
- High School:Louis D Brandeis
- Middle School:Stinson Katherine
- Elementary School:Scobee
Features / Amenities
- Total Sq. Ft.:3,478
- Interior Features:Three Living Area, Separate Dining Room, Eat-In Kitchen, Two Eating Areas, Island Kitchen, Walk-In Pantry, Game Room, Loft, Utility Room Inside, All Bedrooms Upstairs, Open Floor Plan, Cable TV Available, High Speed Internet, Laundry Main Level, Laundry Room, Walk in Closets
- Fireplace(s): Not Applicable
- Floor:Vinyl
- Inclusions:Ceiling Fans, Washer Connection, Dryer Connection, Stove/Range, Refrigerator, Dishwasher, Electric Water Heater, Garage Door Opener, Smooth Cooktop, Solid Counter Tops, Custom Cabinets, City Garbage service
- Master Bath Features:Tub/Shower Separate, Double Vanity, Garden Tub
- Exterior Features:Covered Patio, Privacy Fence, Double Pane Windows, Has Gutters
- Cooling:One Central
- Heating Fuel:Electric
- Heating:Central
- Master:20x15
- Bedroom 2:18x15
- Bedroom 3:14x13
- Bedroom 4:12x14
- Dining Room:14x13
- Family Room:22x18
- Kitchen:14x10
Architecture
- Bedrooms:4
- Bathrooms:3
- Year Built:1992
- Stories:2
- Style:Two Story
- Roof:Composition
- Foundation:Slab
- Parking:Two Car Garage
Property Features
- Neighborhood Amenities:Pool, Tennis, Clubhouse, Park/Playground, Jogging Trails, Sports Court, Bike Trails
- Water/Sewer:Water System, Sewer System
Tax and Financial Info
- Proposed Terms:Conventional, FHA, VA, Cash
- Total Tax:6525.77
4 BD | 3 BA | 3,478 SqFt
© 2025 Lone Star Real Estate. All rights reserved. The data relating to real estate for sale on this web site comes in part from the Internet Data Exchange Program of Lone Star Real Estate. Information provided is for viewer's personal, non-commercial use and may not be used for any purpose other than to identify prospective properties the viewer may be interested in purchasing. Information provided is deemed reliable but not guaranteed. Listing Courtesy of Nathaniel Dumas with Phyllis Browning Company.

