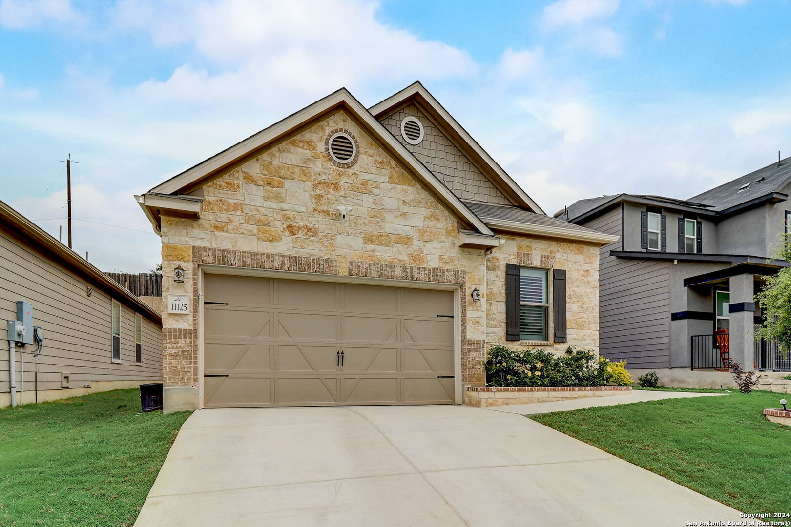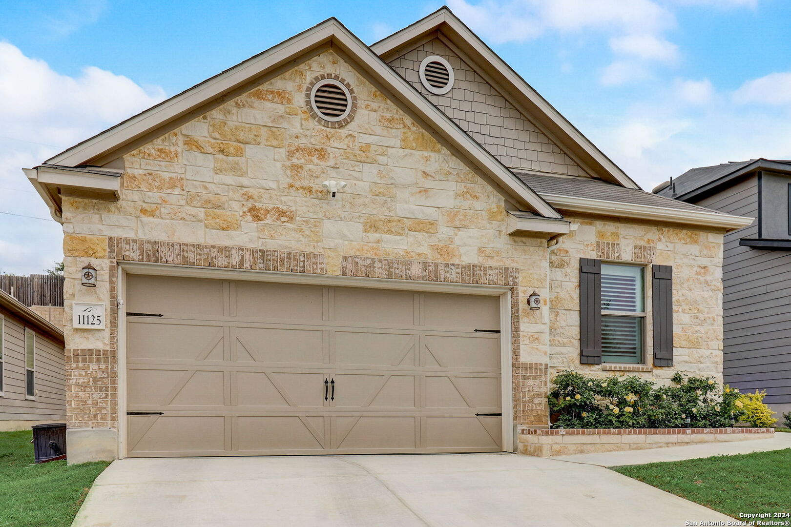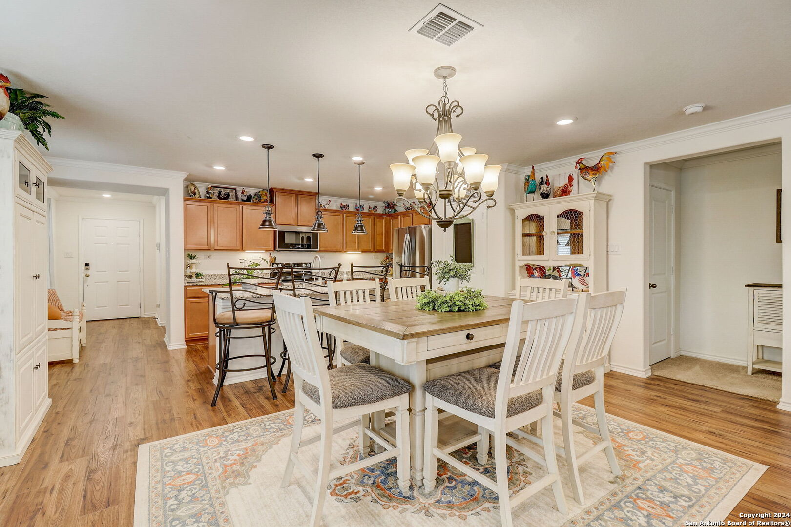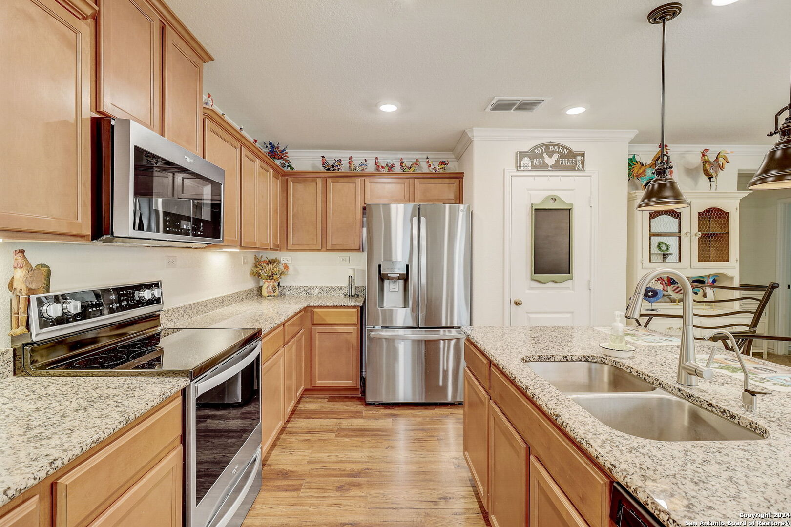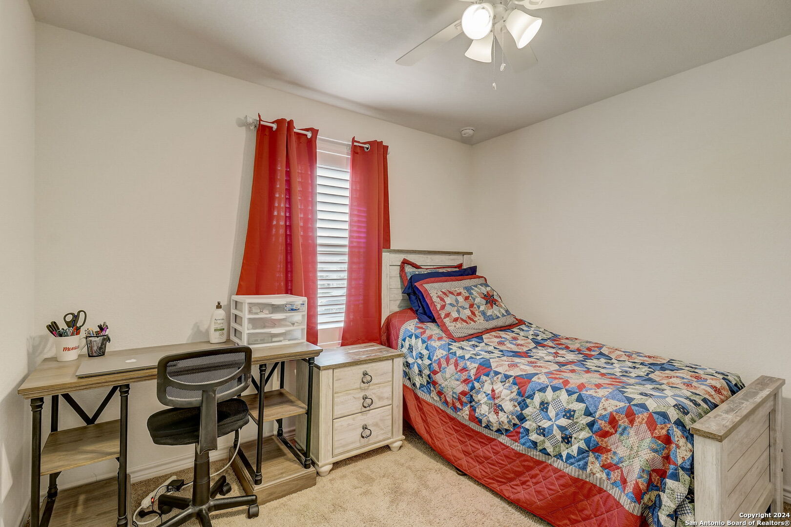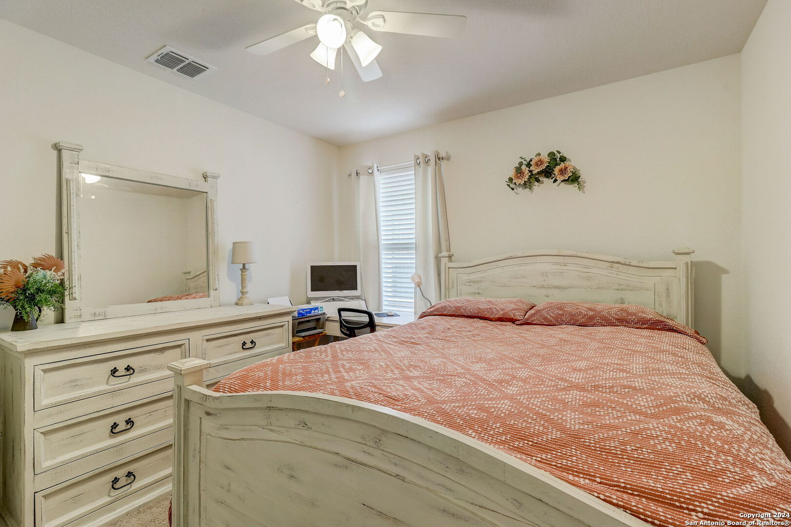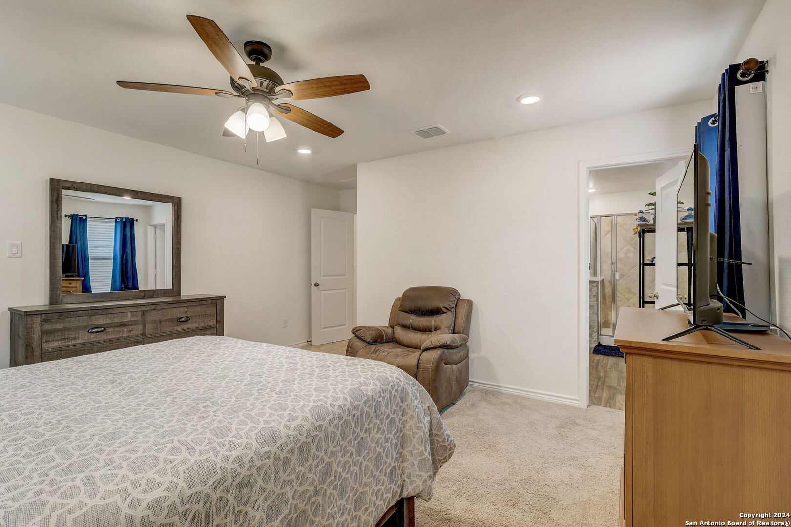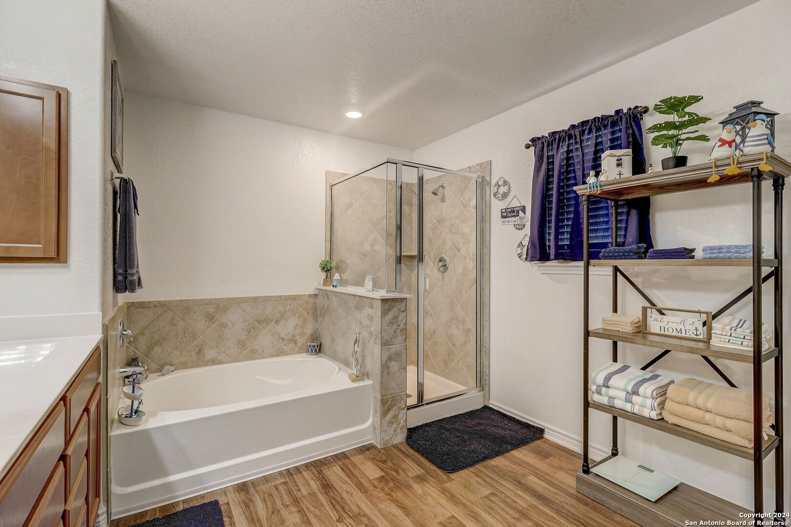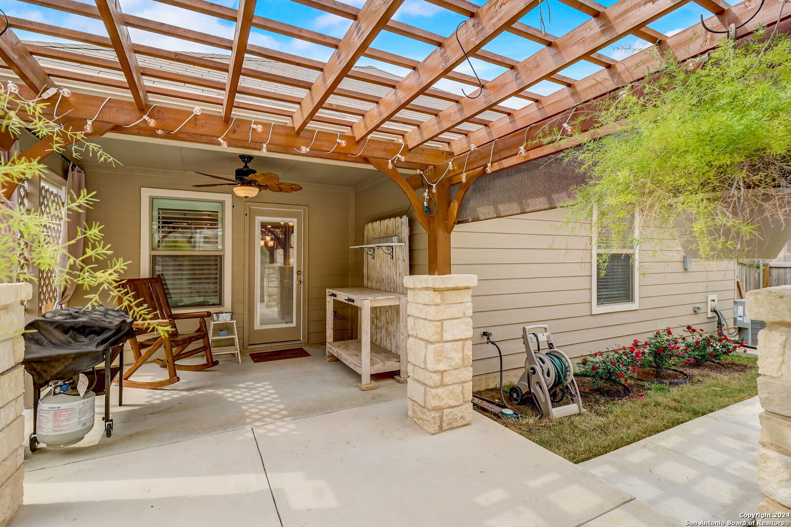Property Details
CHARISMATIC
San Antonio, TX 78245
$375,000
4 BD | 2 BA |
Property Description
This Home has been maintained and upgraded with excellence! This charming 1-story residence boasts a remarkable feature: a 2.92% assumable VA rate, offering unparalleled affordability. Enjoy seamless access to Port San Antonio and JBSA, making commuting a breeze. With 4 spacious bedrooms, verdant curb appeal, and a custom fireplace, this home exudes warmth and comfort. Upgraded flooring in the kitchen and living areas add a touch of luxury. You will be able to entertain many with the high end finishes and counterspace in the kitchen Retreat to the tremendous primary bathroom, featuring upgraded tile surrounds in the shower and around the garden tub. Step outside to your private oasis, complete with a Covered Patio, extended decking with a beautifully shaded pergola and a shed for extra storage, ideal for soaking up all the outdoor Texas goodness. Don't miss the opportunity to make this your forever home!
-
Type: Residential Property
-
Year Built: 2021
-
Cooling: One Central
-
Heating: Central
-
Lot Size: 0.12 Acres
Property Details
- Status:Available
- Type:Residential Property
- MLS #:1765313
- Year Built:2021
- Sq. Feet:1,908
Community Information
- Address:11125 CHARISMATIC San Antonio, TX 78245
- County:Bexar
- City:San Antonio
- Subdivision:CHAMPIONS MANOR
- Zip Code:78245
School Information
- School System:Medina Valley I.S.D.
- High School:Medina Valley
- Middle School:Loma Alta
- Elementary School:Potranco
Features / Amenities
- Total Sq. Ft.:1,908
- Interior Features:One Living Area, Liv/Din Combo, Eat-In Kitchen, Two Eating Areas, Island Kitchen, Breakfast Bar, Walk-In Pantry, Utility Room Inside, 1st Floor Lvl/No Steps, High Speed Internet, Walk in Closets
- Fireplace(s): Not Applicable
- Floor:Carpeting, Laminate
- Inclusions:Ceiling Fans, Chandelier, Washer Connection, Dryer Connection, Stove/Range, Disposal, Dishwasher, Pre-Wired for Security, Electric Water Heater, Garage Door Opener, Private Garbage Service
- Master Bath Features:Tub/Shower Separate, Double Vanity, Garden Tub
- Cooling:One Central
- Heating Fuel:Electric
- Heating:Central
- Master:18x15
- Bedroom 2:10x14
- Bedroom 3:11x10
- Bedroom 4:19x10
- Dining Room:11x18
- Kitchen:9x19
Architecture
- Bedrooms:4
- Bathrooms:2
- Year Built:2021
- Stories:1
- Style:One Story
- Roof:Composition
- Foundation:Slab
- Parking:Two Car Garage
Property Features
- Neighborhood Amenities:Pool
- Water/Sewer:City
Tax and Financial Info
- Proposed Terms:Conventional, FHA, VA, Cash, Assumption w/Qualifying
- Total Tax:6222.17
4 BD | 2 BA | 1,908 SqFt
© 2024 Lone Star Real Estate. All rights reserved. The data relating to real estate for sale on this web site comes in part from the Internet Data Exchange Program of Lone Star Real Estate. Information provided is for viewer's personal, non-commercial use and may not be used for any purpose other than to identify prospective properties the viewer may be interested in purchasing. Information provided is deemed reliable but not guaranteed. Listing Courtesy of Chance Pircher with LPT Realty LLC.

