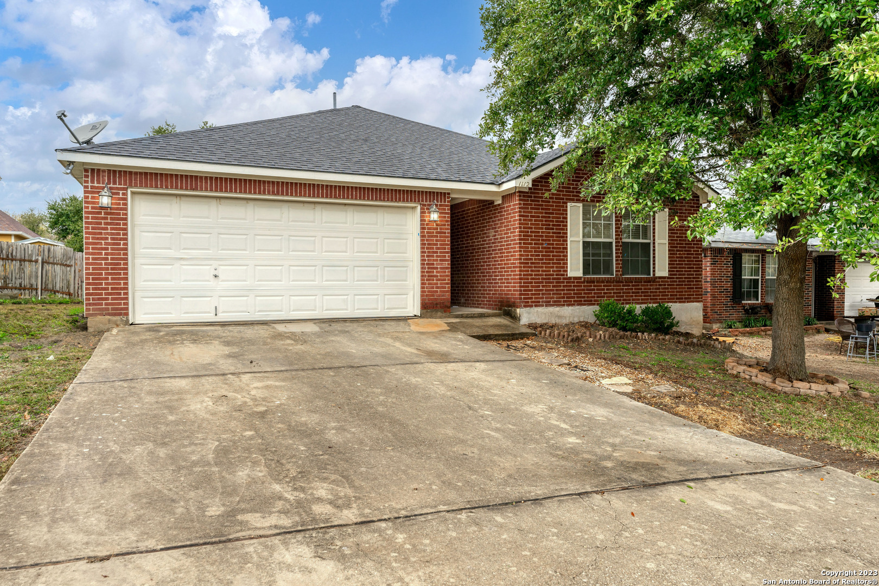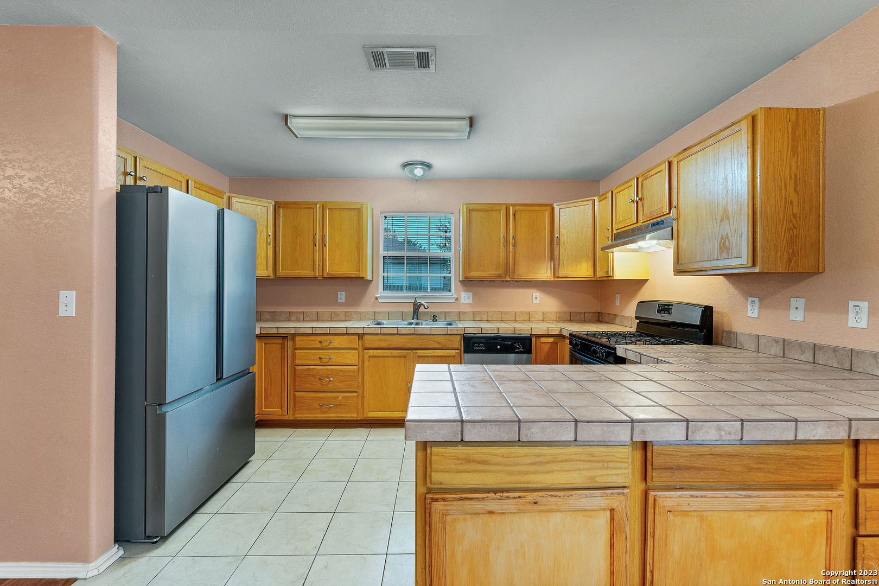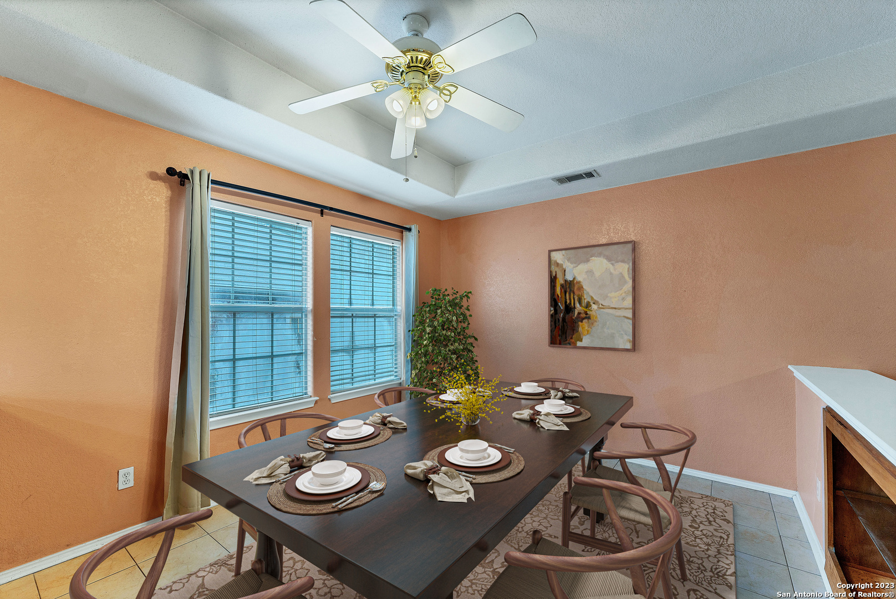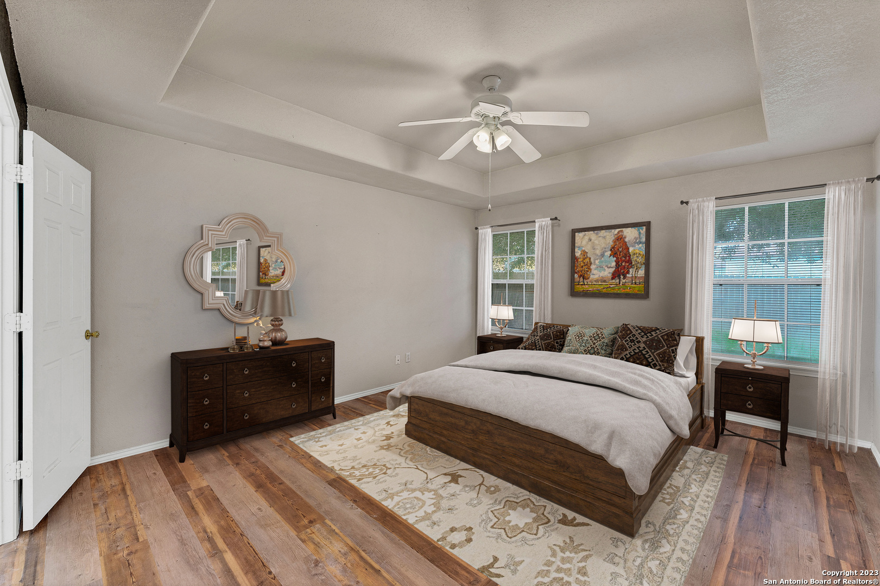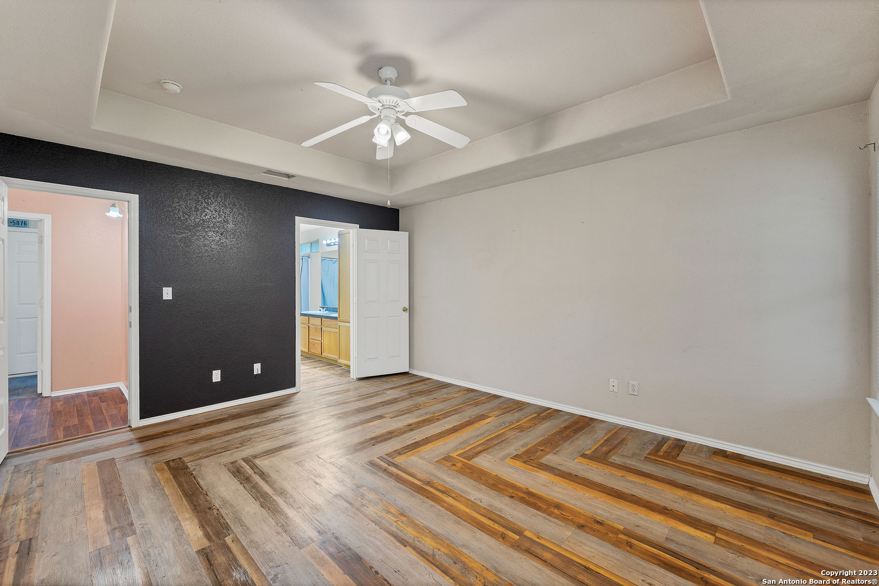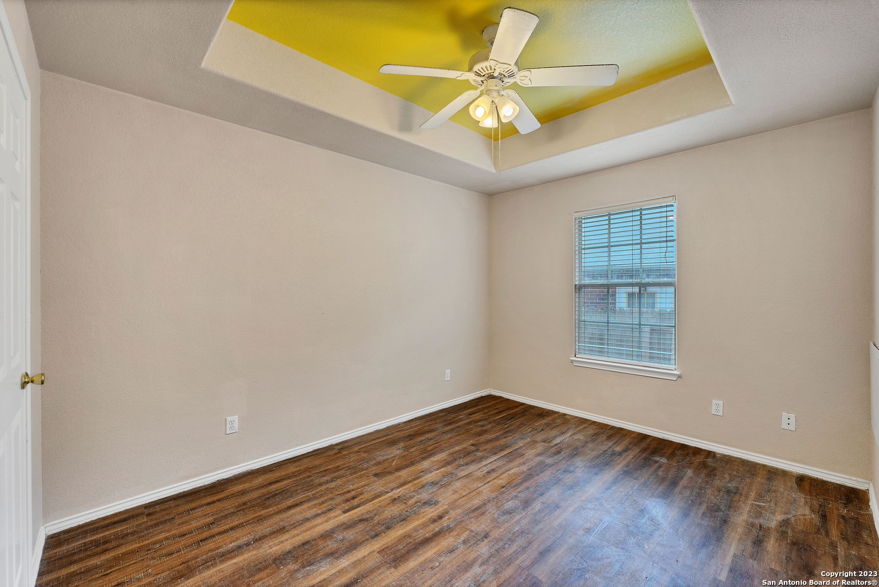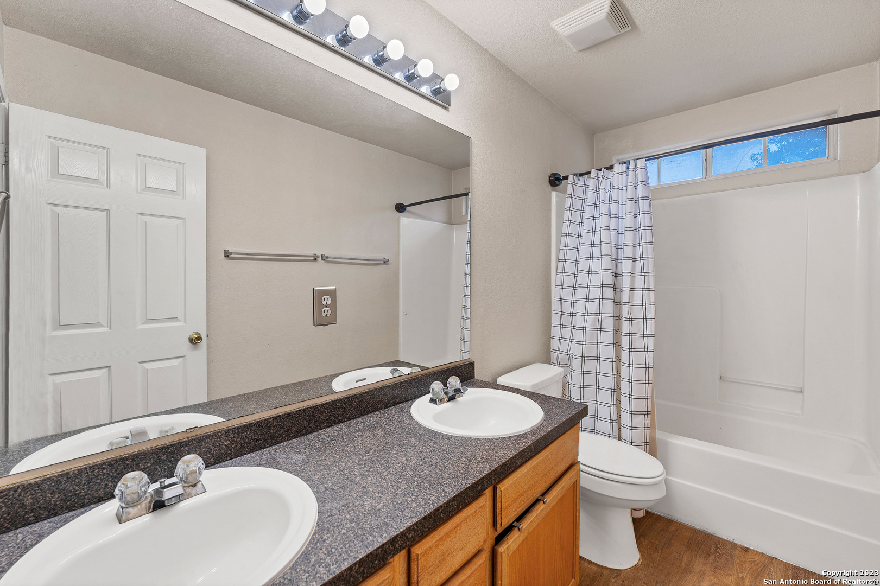Property Details
Overlook Way
San Marcos, TX 78666
$258,000
3 BD | 2 BA |
Property Description
Welcome to 1112 Overlook Way, a charming 3/2 single-story home with mature trees settled within the sought-after Hills of Hays subdivision right off Staples Road, offering suitable privacy and a quiet atmosphere with major convenience. This attractive residence offers comfort with a 1,424sqft functional layout and split bedroom floor plan with the main bedroom separated from additional living spaces. Enjoy hosting out on the covered back patio with a gravel sitting area and brick fire pit with plenty of room for activities in the large privacy-fenced backyard. The home's location provides an easy drive to schools, grocery stores, shopping, entertainment, the university, and the San Marcos River. Is within walking distance to Dezavala Elementary. The property is located only 2.8 miles from Texas State University, making the commute to campus less than 10 minutes! It is also an easy 28-minute drive to New Braunfels, a 40-minute drive to downtown Austin, and 1 hour from San Antonio. 1112 Overlook Way is prime real estate, a desirable investment property, and holds great potential for a dream home! Plus, subdivision has no HOA.
-
Type: Residential Property
-
Year Built: 2001
-
Cooling: One Central
-
Heating: Central
-
Lot Size: 0.13 Acres
Property Details
- Status:Available
- Type:Residential Property
- MLS #:1741727
- Year Built:2001
- Sq. Feet:1,424
Community Information
- Address:1112 Overlook Way San Marcos, TX 78666
- County:Hays
- City:San Marcos
- Subdivision:OUT/HAYS CO
- Zip Code:78666
School Information
- School System:San Marcos
- High School:Call District
- Middle School:Call District
- Elementary School:Call District
Features / Amenities
- Total Sq. Ft.:1,424
- Interior Features:One Living Area
- Fireplace(s): Not Applicable
- Floor:Ceramic Tile, Laminate
- Inclusions:Washer Connection, Dryer Connection, Stove/Range, Disposal, Dishwasher
- Master Bath Features:Tub/Shower Combo
- Exterior Features:Patio Slab, Covered Patio, Privacy Fence, Mature Trees, Other - See Remarks
- Cooling:One Central
- Heating Fuel:Electric
- Heating:Central
- Master:15x13
- Bedroom 2:11x10
- Bedroom 3:12x10
- Dining Room:11x10
- Kitchen:10x11
Architecture
- Bedrooms:3
- Bathrooms:2
- Year Built:2001
- Stories:1
- Style:One Story
- Roof:Wood Shingle/Shake
- Foundation:Slab
- Parking:Two Car Garage
Property Features
- Neighborhood Amenities:None
- Water/Sewer:Water System, Sewer System, City
Tax and Financial Info
- Proposed Terms:Conventional, FHA, VA, Cash
- Total Tax:5601.58
3 BD | 2 BA | 1,424 SqFt
© 2024 Lone Star Real Estate. All rights reserved. The data relating to real estate for sale on this web site comes in part from the Internet Data Exchange Program of Lone Star Real Estate. Information provided is for viewer's personal, non-commercial use and may not be used for any purpose other than to identify prospective properties the viewer may be interested in purchasing. Information provided is deemed reliable but not guaranteed. Listing Courtesy of Sarah Manning with Keller Williams Heritage.

