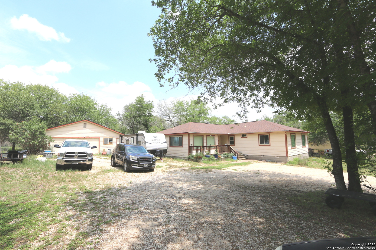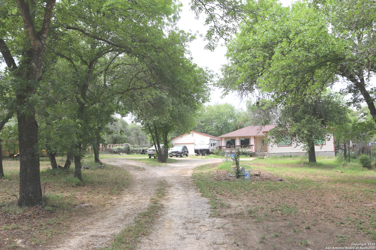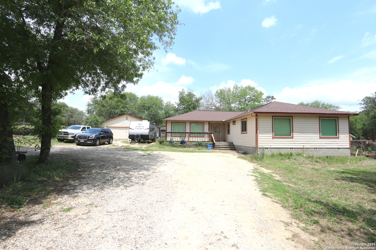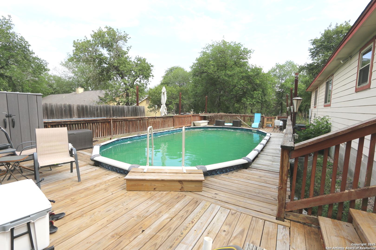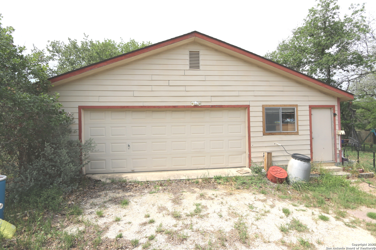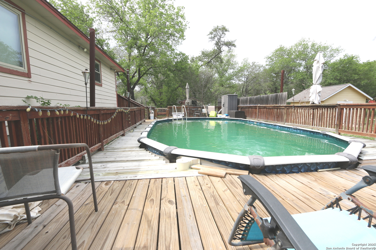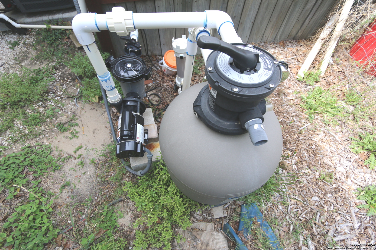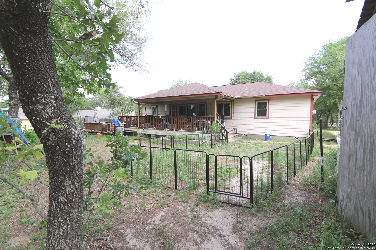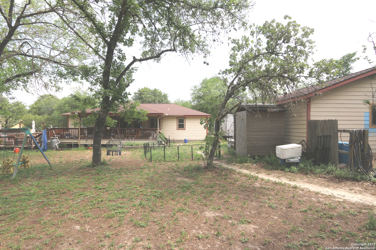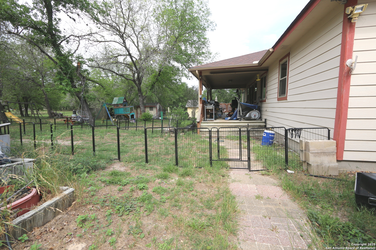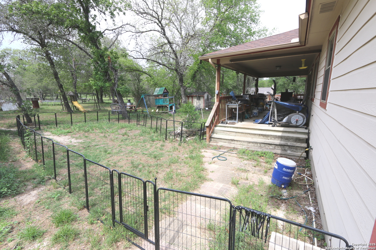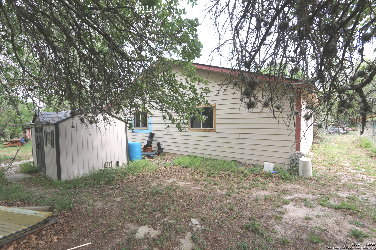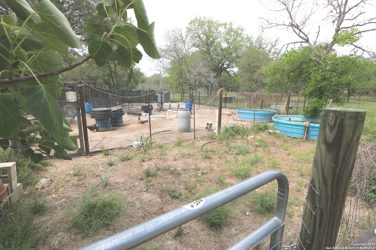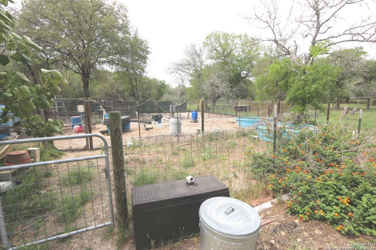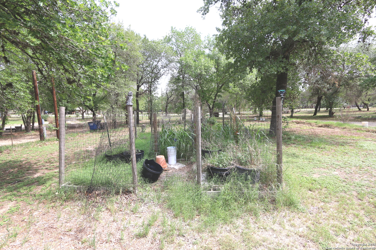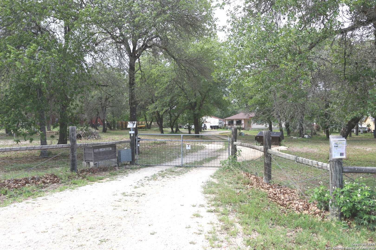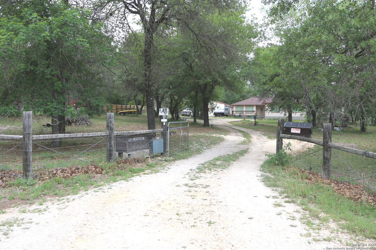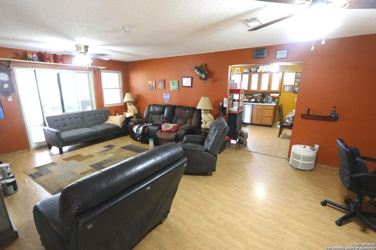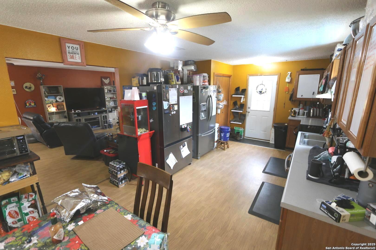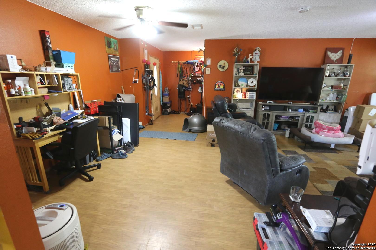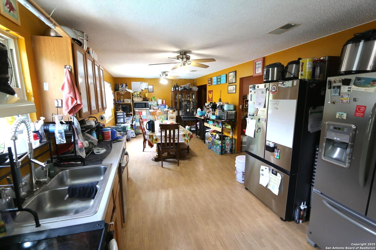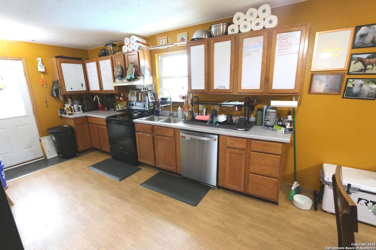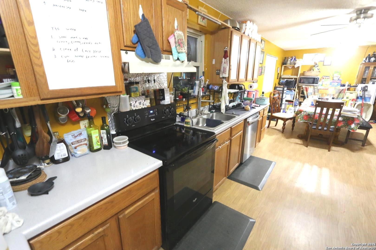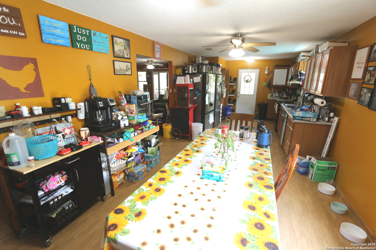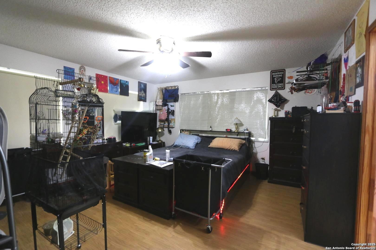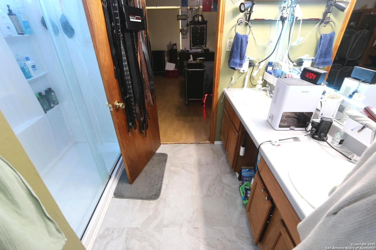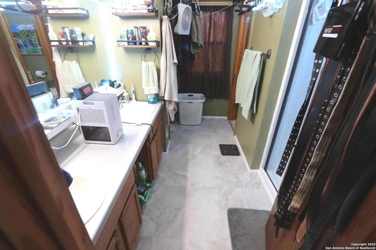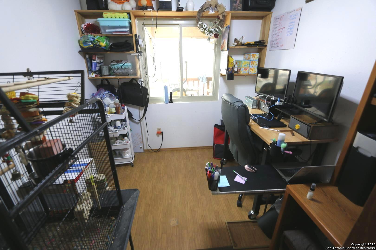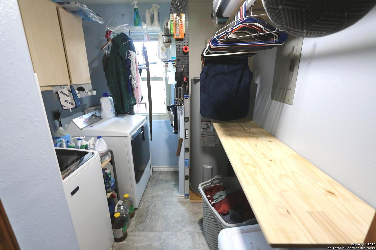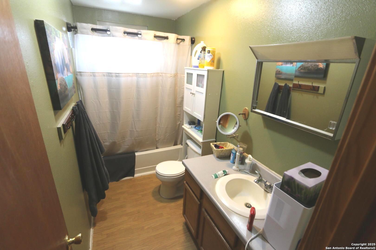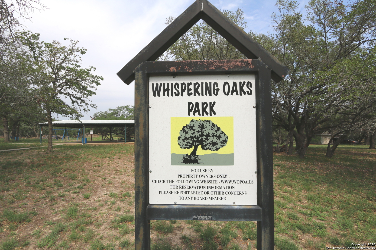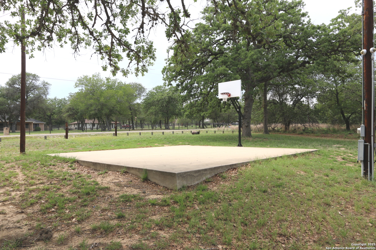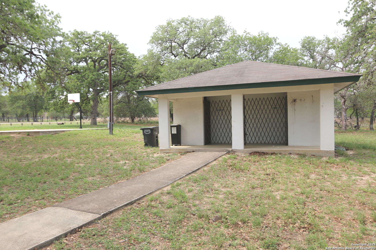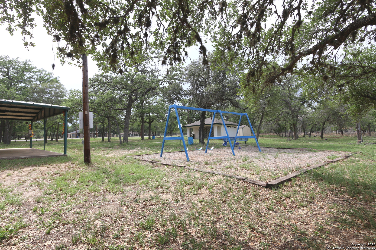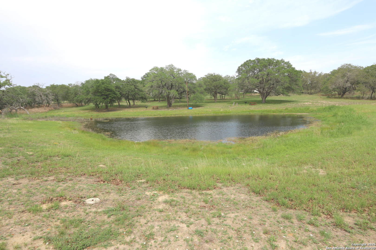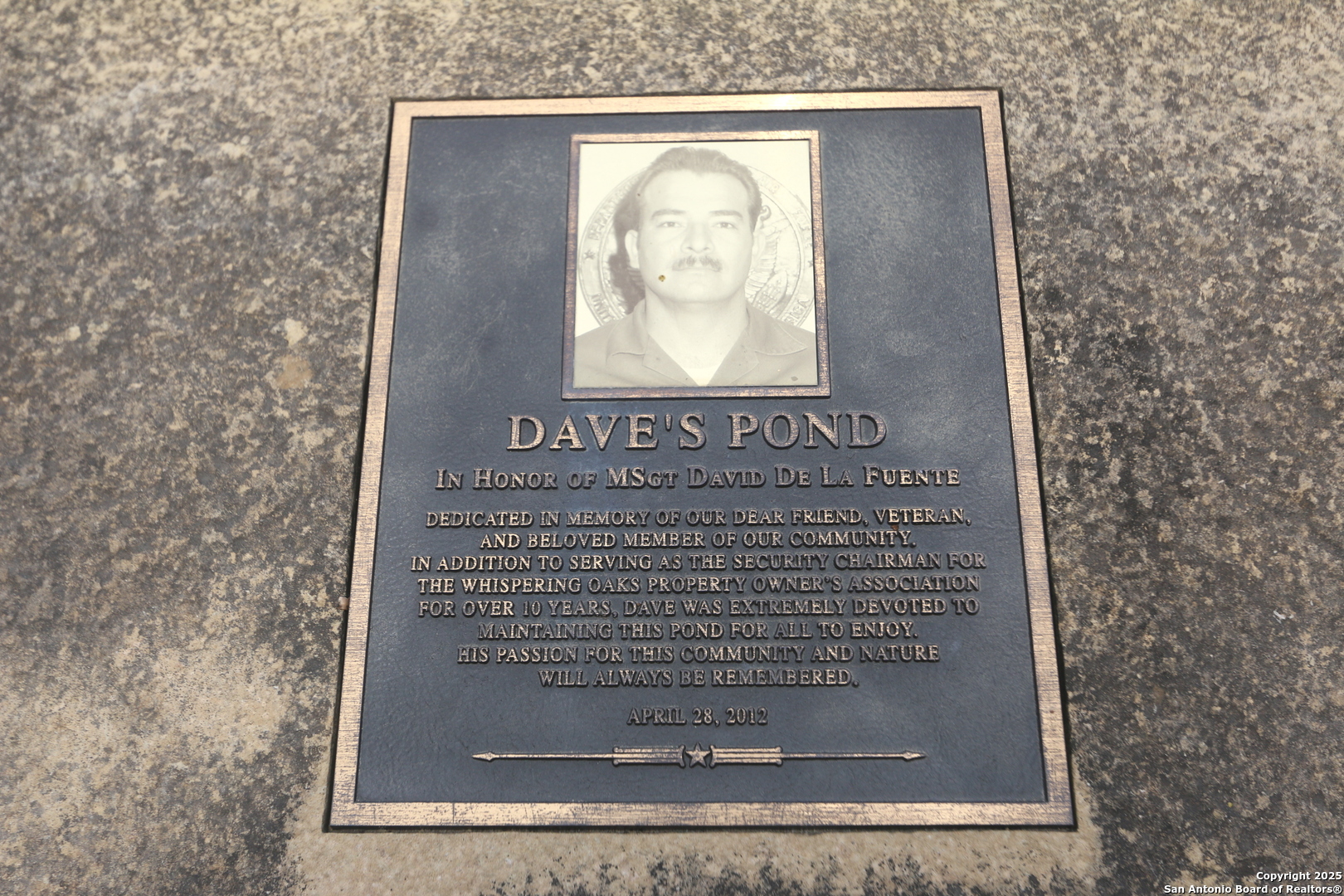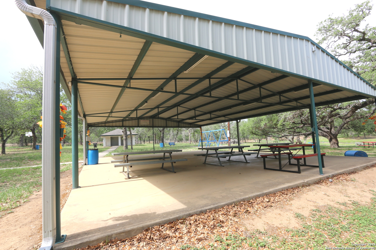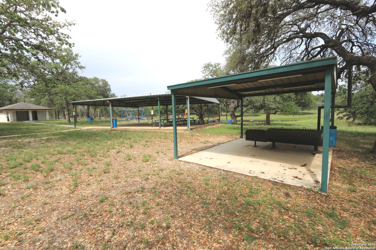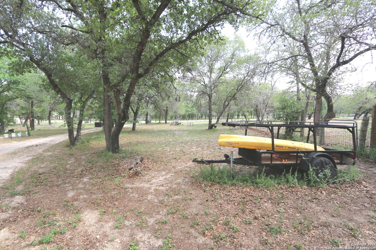Property Details
CLOVER CT
Adkins, TX 78101
$370,000
3 BD | 2 BA |
Property Description
Approx 1900sf Single Story Ranch Style Hm w/Hardi-board exterior siding on a Fully Fenced 2-Acres w/Mature trees & Gated entry on a Cul-De-Sac Rd in Whispering Oaks Subd that has an (Amazing 5-Acre Park/Playground w/BBQ grills,Picnic Areas,Fishing Pond,Sports Court,Bathrooms & Huge Covered Pavilion) HM has Detached over 800sf Gar/Workshop,2-yr old A-Tex 30x15 Abv Grd Pool that is located on the right side of hm (Very Private Setting) New roof in 2016,Newer Dbl-Paine Windows,Upgraded A/C Unit,Insulation & Filtration Sys in 2021 from Elmer's & Newer Water heater....HM has 3-Bd Plus a Study & 2-Bathroom,Split Bd plan w/Approx 10x8 office next to Main Bd,Eat-in Country Style Kitchen,Outside access from the 23x15 living rm to the approx 240sf covered patio,plus smaller out-bldg's..***Plz Plan Ahead, Seller to open***..Thank-You
-
Type: Residential Property
-
Year Built: 1997
-
Cooling: One Central,Heat Pump
-
Heating: Central
-
Lot Size: 2 Acres
Property Details
- Status:Available
- Type:Residential Property
- MLS #:1829190
- Year Built:1997
- Sq. Feet:1,896
Community Information
- Address:1112 CLOVER CT Adkins, TX 78101
- County:Wilson
- City:Adkins
- Subdivision:WHISPERING OAKS
- Zip Code:78101
School Information
- School System:Floresville Isd
- High School:Floresville
- Middle School:Floresville
- Elementary School:Floresville
Features / Amenities
- Total Sq. Ft.:1,896
- Interior Features:One Living Area, Separate Dining Room, Eat-In Kitchen, Study/Library, Shop, Utility Room Inside, High Speed Internet, All Bedrooms Downstairs, Laundry Main Level
- Fireplace(s): Not Applicable
- Floor:Linoleum
- Inclusions:Ceiling Fans, Washer Connection, Dryer Connection, Stove/Range, Dishwasher, Ice Maker Connection, Vent Fan, Smoke Alarm, Electric Water Heater, Private Garbage Service
- Master Bath Features:Shower Only, Double Vanity
- Exterior Features:Covered Patio, Double Pane Windows, Storage Building/Shed, Has Gutters, Mature Trees, Wire Fence, Workshop
- Cooling:One Central, Heat Pump
- Heating Fuel:Electric
- Heating:Central
- Master:16x14
- Bedroom 2:14x12
- Bedroom 3:14x11
- Dining Room:14x10
- Kitchen:12x10
- Office/Study:10x8
Architecture
- Bedrooms:3
- Bathrooms:2
- Year Built:1997
- Stories:1
- Style:One Story, Ranch
- Roof:Composition
- Parking:Two Car Garage, Detached, Oversized
Property Features
- Lot Dimensions:148 X 584
- Neighborhood Amenities:BBQ/Grill, Basketball Court, Volleyball Court, Fishing Pier, Other - See Remarks
- Water/Sewer:Water System, Septic
Tax and Financial Info
- Proposed Terms:Conventional, FHA, VA, Cash, USDA
- Total Tax:4600
3 BD | 2 BA | 1,896 SqFt
© 2025 Lone Star Real Estate. All rights reserved. The data relating to real estate for sale on this web site comes in part from the Internet Data Exchange Program of Lone Star Real Estate. Information provided is for viewer's personal, non-commercial use and may not be used for any purpose other than to identify prospective properties the viewer may be interested in purchasing. Information provided is deemed reliable but not guaranteed. Listing Courtesy of John Foster with Foster Family Real Estate.

