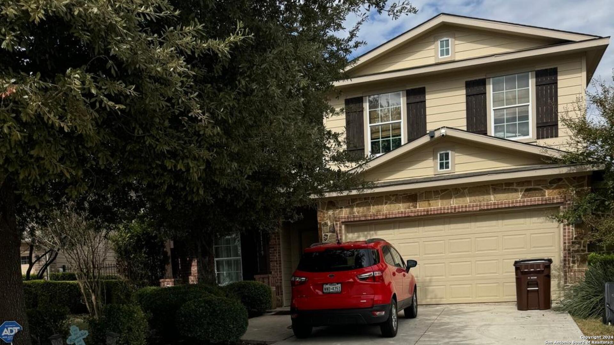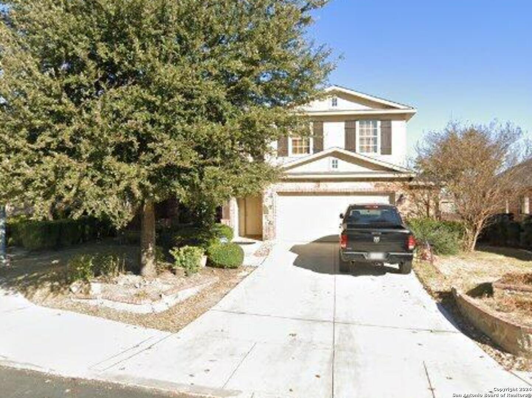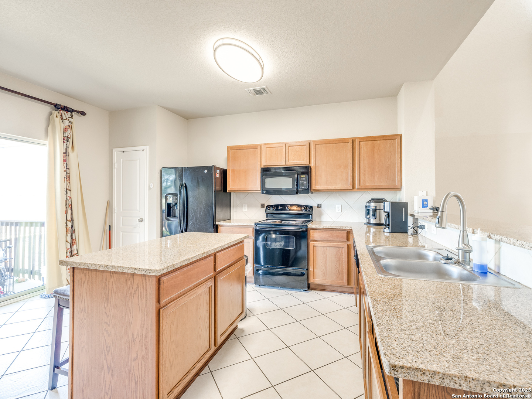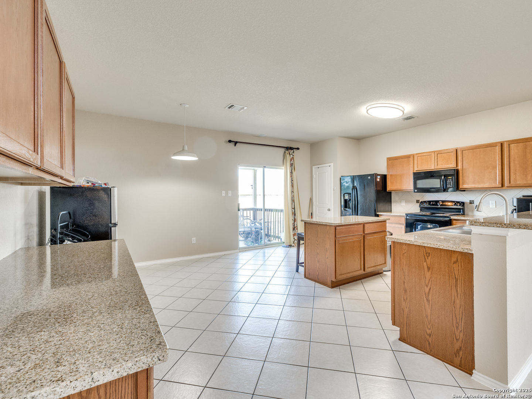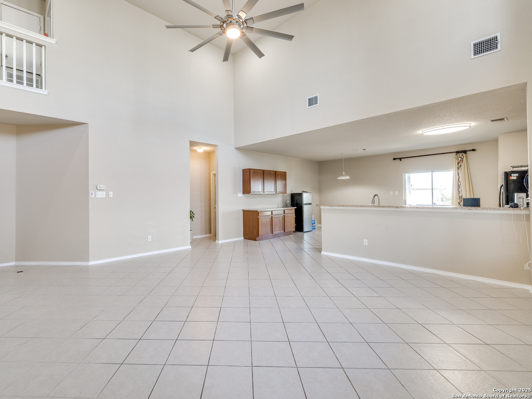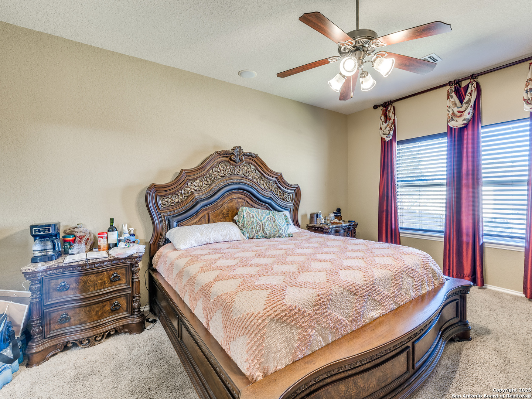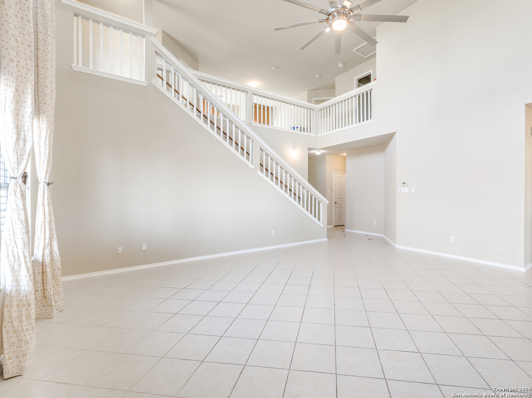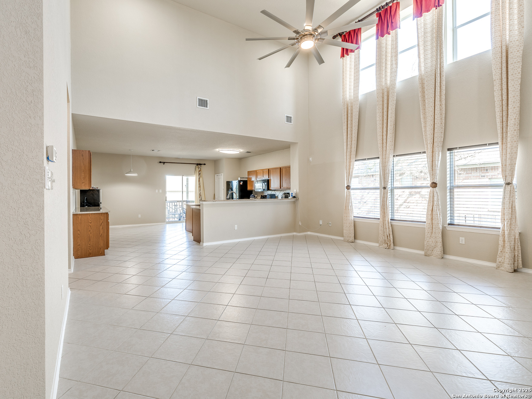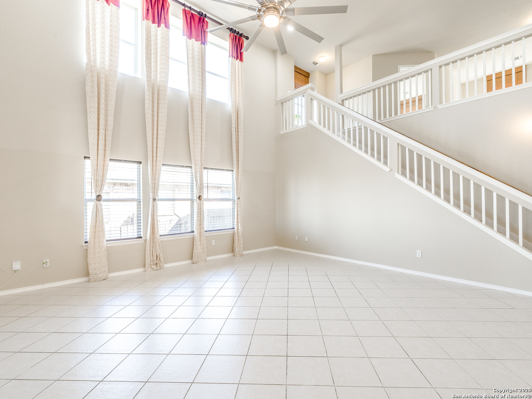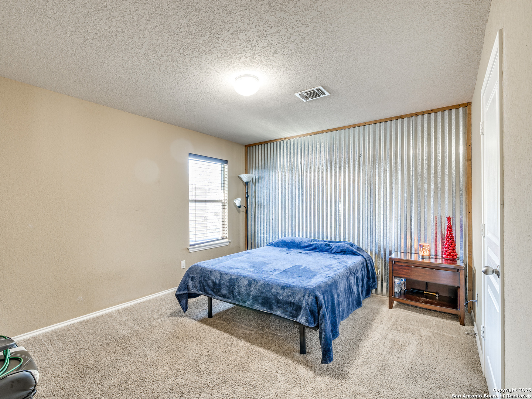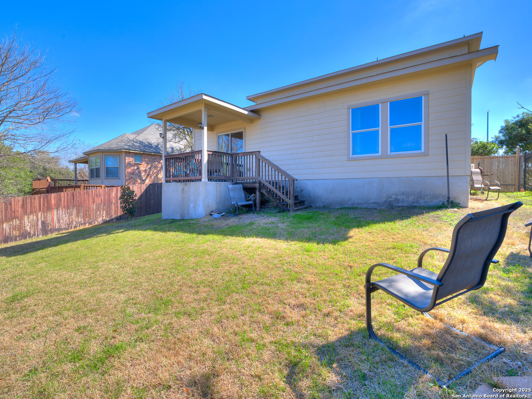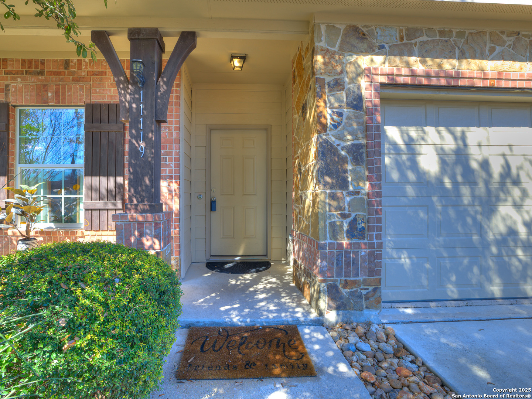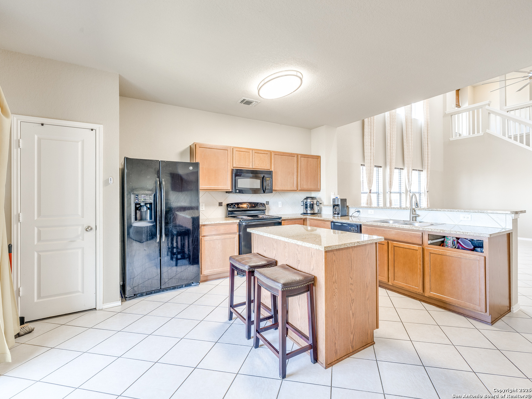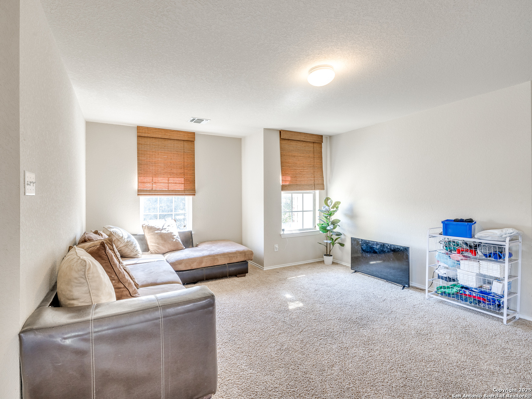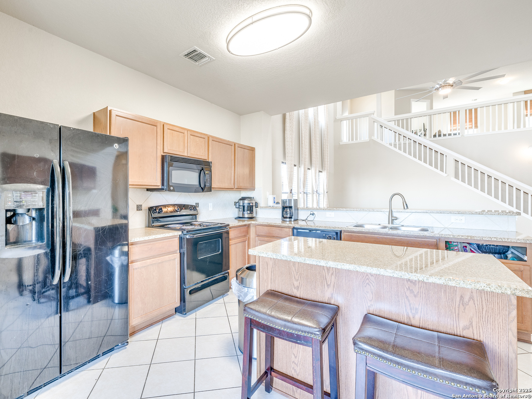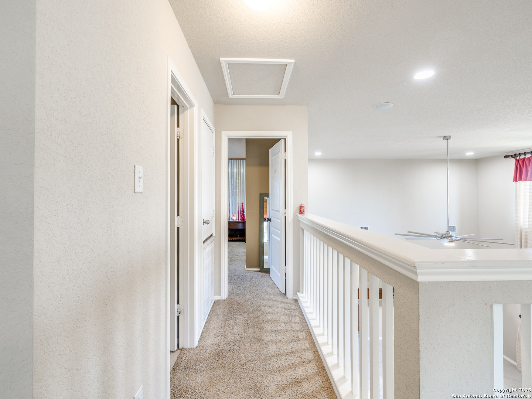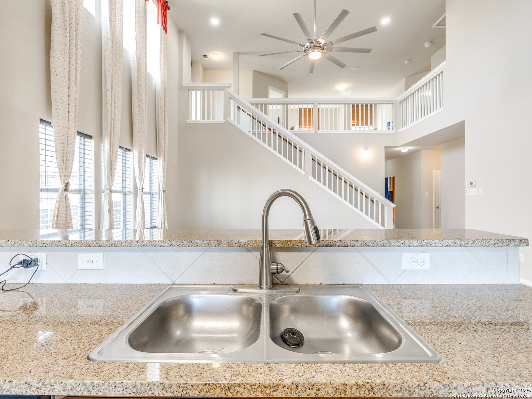Property Details
BOOT CYN
San Antonio, TX 78245
$332,000
4 BD | 3 BA |
Property Description
Beautiful 4 bedroom house , close to hwys 1604 and 90 clos Beautiful 4 bedroom house ,2 Story house, close to 1604 and 90 close to shopping centers hospitals. house features two living areas, separate Dining Room, Island Kitchen, walk in closets. Community pool. This beautiful 2-story home is a must see! Conveniently located off of 1604. Enter into an open floor plan with a bright, airy living area and a kitchen that is sure to wow with tiled backsplash, granite counters, and kitchen island. Master Bathroom downstairs with a walk-in closet and master bath featuring a large stand up shower as well as a double vanity. The backyard is spacious and great for entertaining. Enjoy all the amenities of the prestigious neighborhood with an NISD elementary school within walking distance, swimming pool, kids playground, which are only some of what this community has to offer! You'll also love its convenience to 1604 and shopping centers like HEB grocery store, Costco, restaurants just minutes away plus easy access to other major highways for quick commutes around town. Don't miss this great opportunity to make this special home yours today! Beautiful house with lots of space must see.
-
Type: Residential Property
-
Year Built: 2011
-
Cooling: One Central
-
Heating: Central
-
Lot Size: 0.15 Acres
Property Details
- Status:Available
- Type:Residential Property
- MLS #:1821218
- Year Built:2011
- Sq. Feet:2,521
Community Information
- Address:11119 BOOT CYN San Antonio, TX 78245
- County:Bexar
- City:San Antonio
- Subdivision:SEALE SUBD
- Zip Code:78245
School Information
- School System:Northside
- High School:William Brennan
- Middle School:Luna
- Elementary School:Behlau Elementary
Features / Amenities
- Total Sq. Ft.:2,521
- Interior Features:Two Living Area, Separate Dining Room, Island Kitchen, Game Room, Loft, Utility Room Inside, Secondary Bedroom Down, High Ceilings, Open Floor Plan, Laundry Main Level, Walk in Closets, Attic - Pull Down Stairs
- Fireplace(s): Not Applicable
- Floor:Ceramic Tile, Laminate
- Inclusions:Washer Connection, Dryer Connection, Stove/Range, Disposal, Dishwasher, Smoke Alarm, Security System (Owned), Security System (Leased), City Garbage service
- Master Bath Features:Tub/Shower Separate
- Exterior Features:Patio Slab, Privacy Fence, Sprinkler System, Double Pane Windows
- Cooling:One Central
- Heating Fuel:Electric
- Heating:Central
- Master:16x15
- Bedroom 2:15x11
- Bedroom 3:11x10
- Bedroom 4:12x12
- Dining Room:12x11
- Family Room:17x13
- Kitchen:12x11
Architecture
- Bedrooms:4
- Bathrooms:3
- Year Built:2011
- Stories:2
- Style:Two Story
- Roof:Composition
- Foundation:Slab
- Parking:Two Car Garage
Property Features
- Neighborhood Amenities:Pool
- Water/Sewer:Water System
Tax and Financial Info
- Proposed Terms:Conventional, FHA, VA, Cash, USDA
- Total Tax:4390
4 BD | 3 BA | 2,521 SqFt
© 2025 Lone Star Real Estate. All rights reserved. The data relating to real estate for sale on this web site comes in part from the Internet Data Exchange Program of Lone Star Real Estate. Information provided is for viewer's personal, non-commercial use and may not be used for any purpose other than to identify prospective properties the viewer may be interested in purchasing. Information provided is deemed reliable but not guaranteed. Listing Courtesy of Marie Serrano with Vortex Realty.

