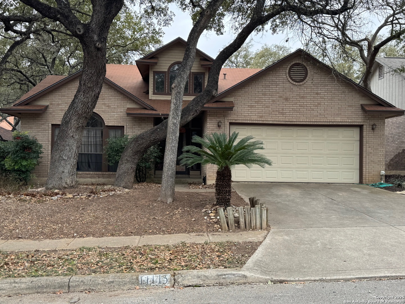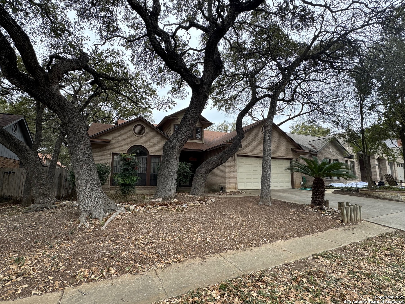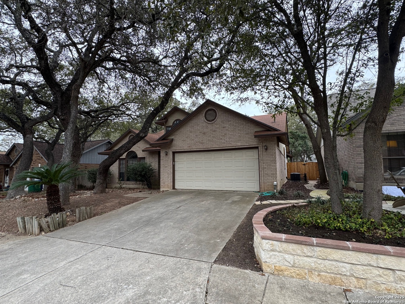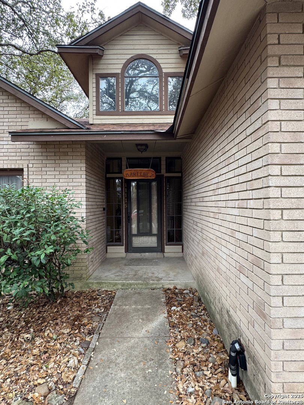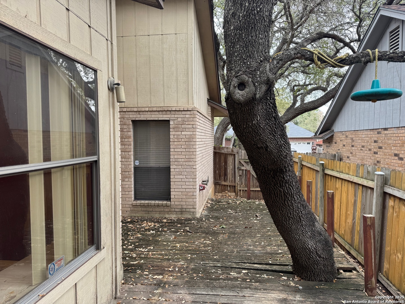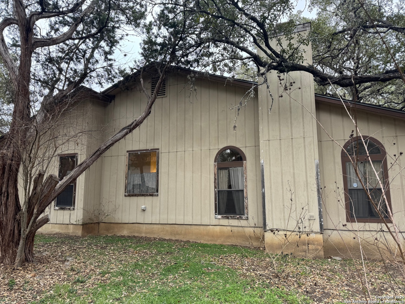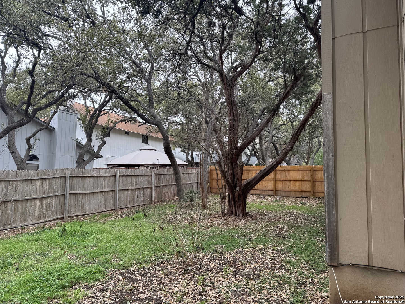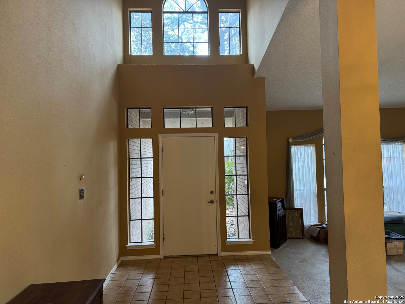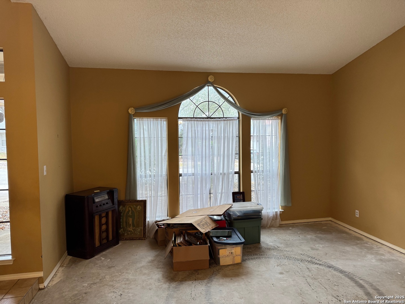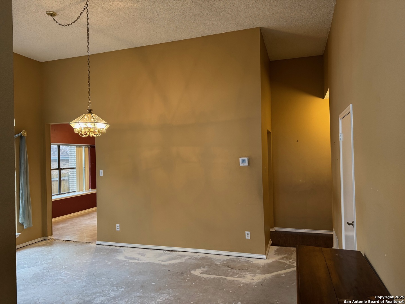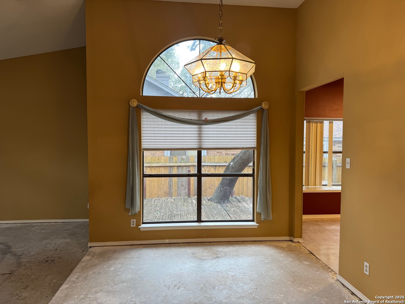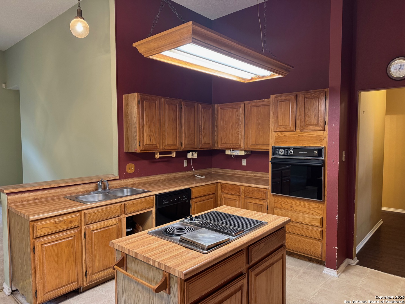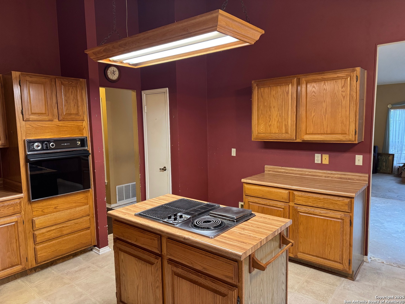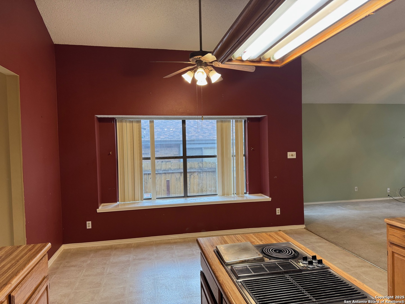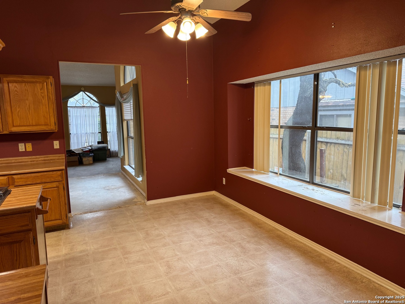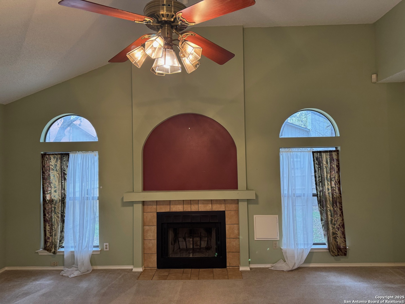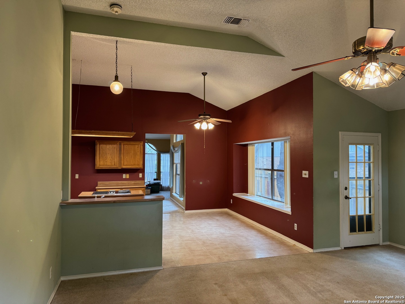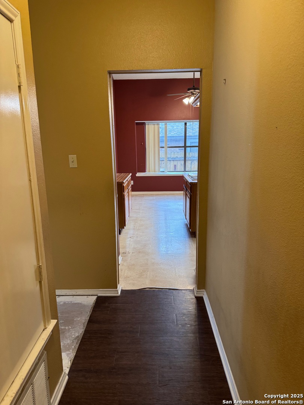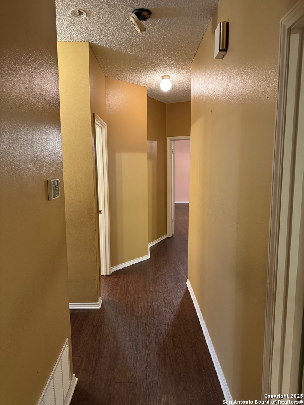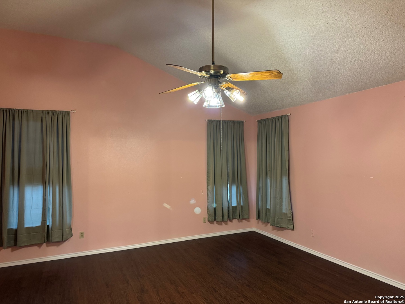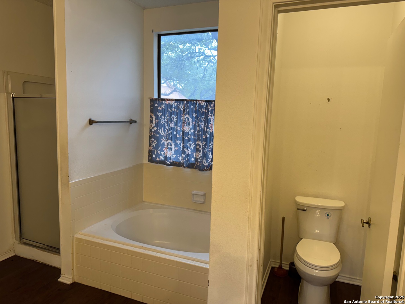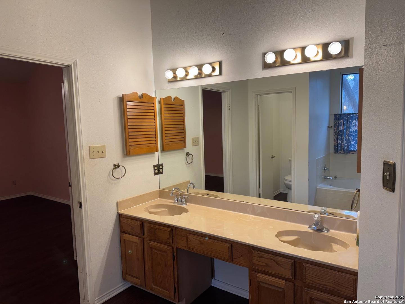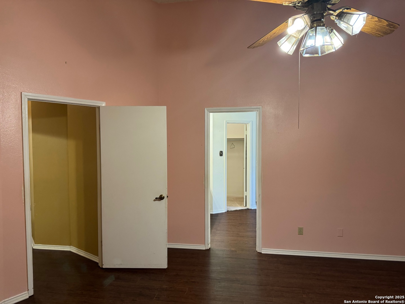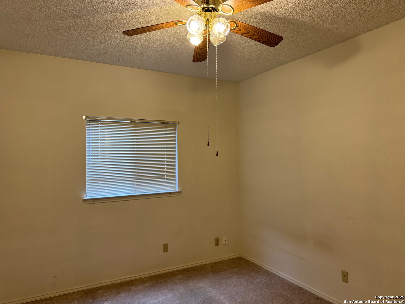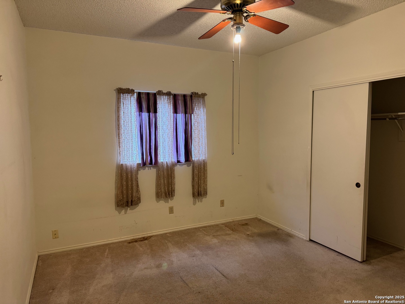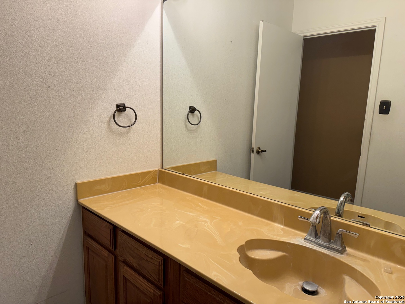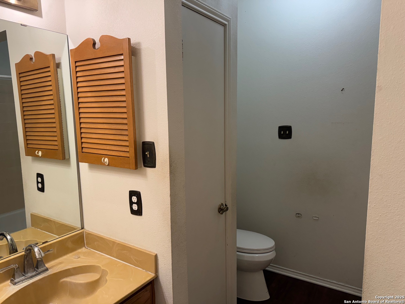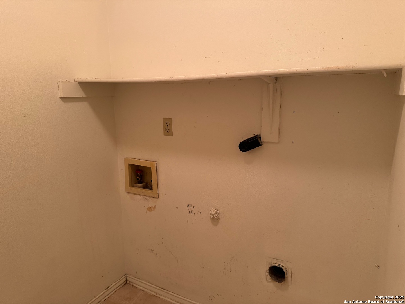Property Details
Quail Rise
San Antonio, TX 78249
$294,000
3 BD | 2 BA |
Property Description
This one story home in popular Woodridge is waiting for your personal touch. This desirable floor plan offers two living areas and two dining areas. The location near the end of a long cul de sac invites the quiet of minimal traffic. Woodridge offers an active environment of activities from the playground/park to the swimming pool inviting the neighborhood children to join their very competitive swim teams. This home is waiting for you to customize it with your new flooring, paint and other updates. The need for updating is reflected in this price.
-
Type: Residential Property
-
Year Built: 1986
-
Cooling: One Central
-
Heating: Central
-
Lot Size: 0.16 Acres
Property Details
- Status:Available
- Type:Residential Property
- MLS #:1844196
- Year Built:1986
- Sq. Feet:2,312
Community Information
- Address:11115 Quail Rise San Antonio, TX 78249
- County:Bexar
- City:San Antonio
- Subdivision:WOODRIDGE STD LOTS II NS
- Zip Code:78249
School Information
- School System:Northside
- High School:Marshall
- Middle School:Rudder
- Elementary School:Boone
Features / Amenities
- Total Sq. Ft.:2,312
- Interior Features:Two Living Area, Separate Dining Room, Two Eating Areas, Island Kitchen, Utility Room Inside, High Ceilings, All Bedrooms Downstairs
- Fireplace(s): Not Applicable
- Floor:Vinyl, Laminate
- Inclusions:Ceiling Fans, Washer Connection, Dryer Connection, Cook Top, Disposal, Dishwasher, Ice Maker Connection, Vent Fan, Electric Water Heater, Garage Door Opener, City Garbage service
- Master Bath Features:Tub/Shower Separate, Double Vanity, Garden Tub
- Exterior Features:Deck/Balcony, Privacy Fence, Mature Trees
- Cooling:One Central
- Heating Fuel:Electric
- Heating:Central
- Master:18x16
- Bedroom 2:13x11
- Bedroom 3:13x11
- Dining Room:15x11
- Family Room:18x16
- Kitchen:13x10
Architecture
- Bedrooms:3
- Bathrooms:2
- Year Built:1986
- Stories:1
- Style:One Story
- Roof:Composition
- Foundation:Slab
- Parking:Two Car Garage, Attached
Property Features
- Lot Dimensions:60x114
- Neighborhood Amenities:Pool, Clubhouse, Park/Playground
- Water/Sewer:Water System, City
Tax and Financial Info
- Proposed Terms:Conventional, FHA, VA, Cash
- Total Tax:7986
3 BD | 2 BA | 2,312 SqFt
© 2025 Lone Star Real Estate. All rights reserved. The data relating to real estate for sale on this web site comes in part from the Internet Data Exchange Program of Lone Star Real Estate. Information provided is for viewer's personal, non-commercial use and may not be used for any purpose other than to identify prospective properties the viewer may be interested in purchasing. Information provided is deemed reliable but not guaranteed. Listing Courtesy of Kenneth Martinez with Great Metro Realty.

