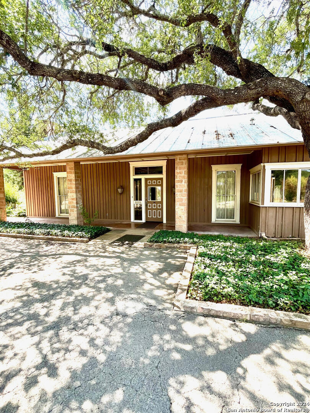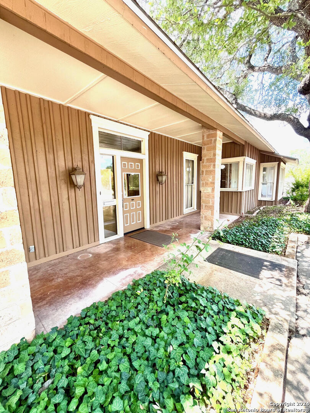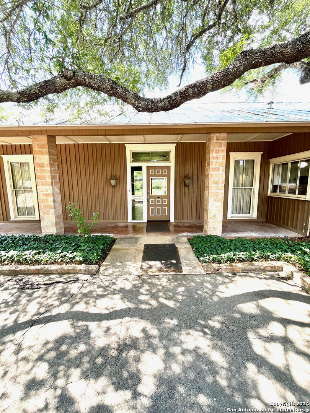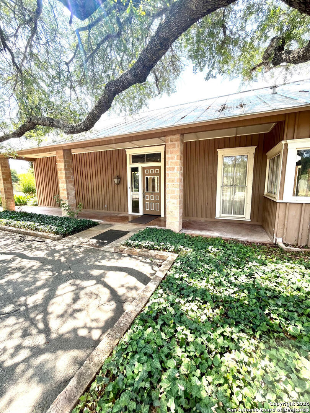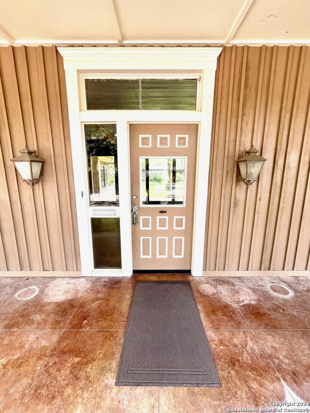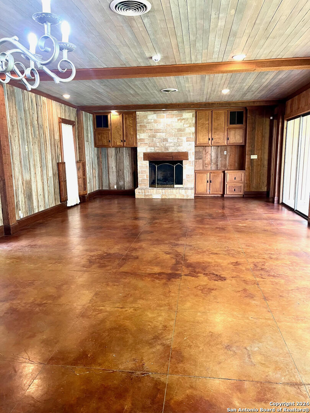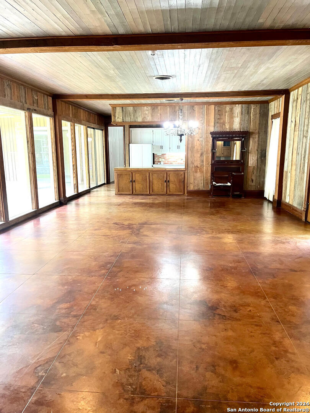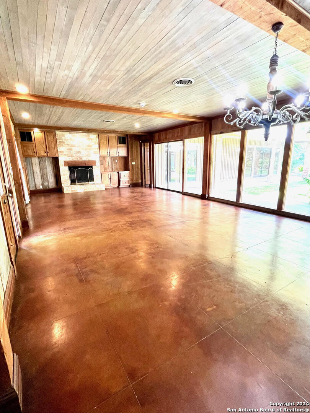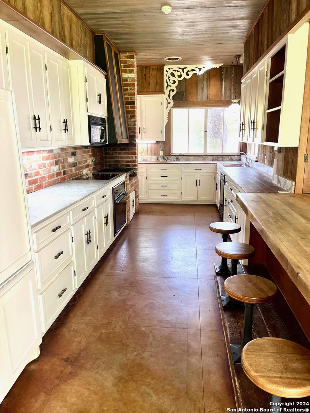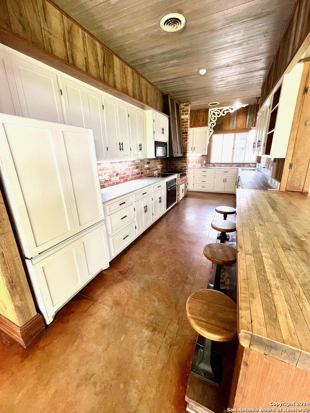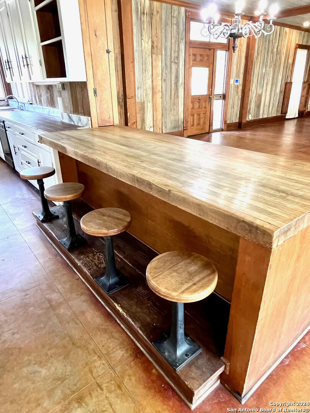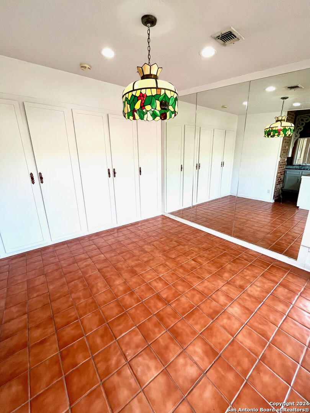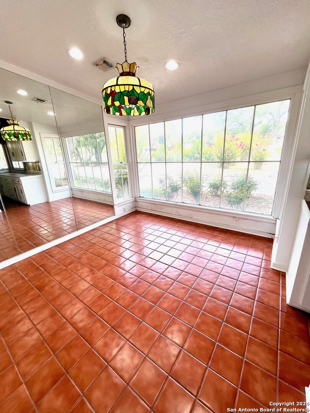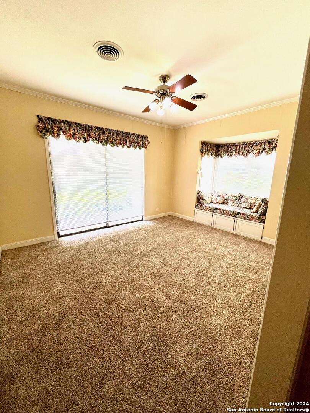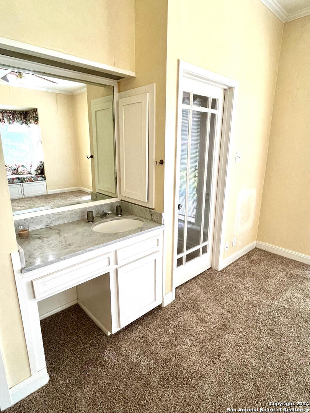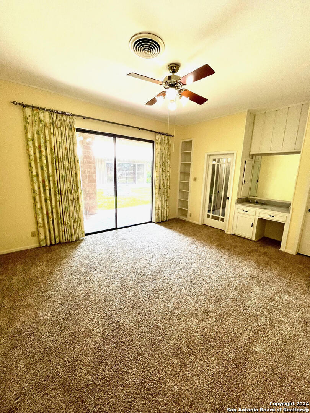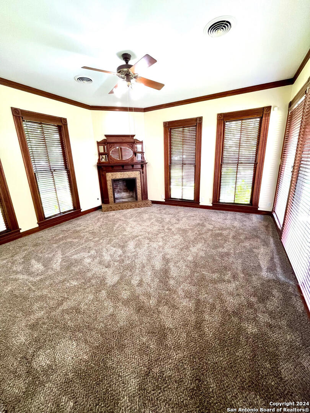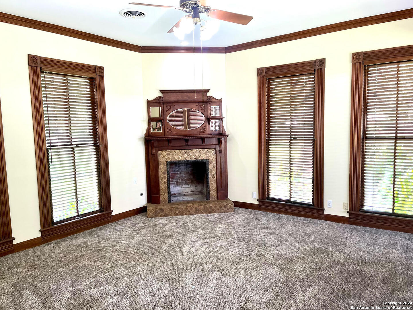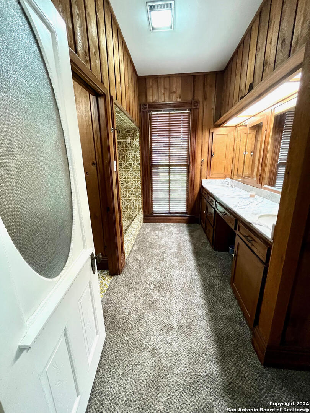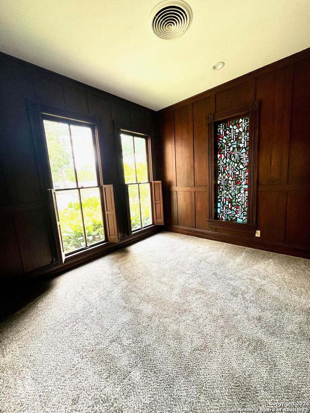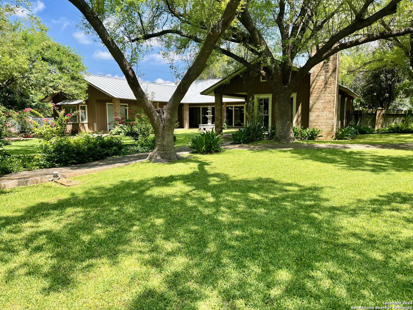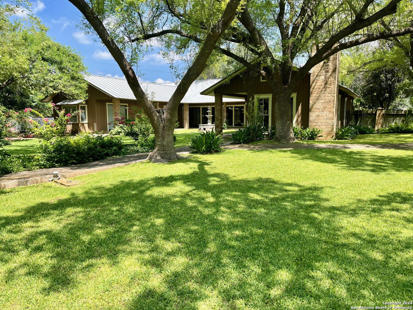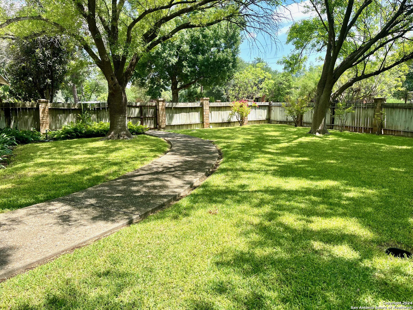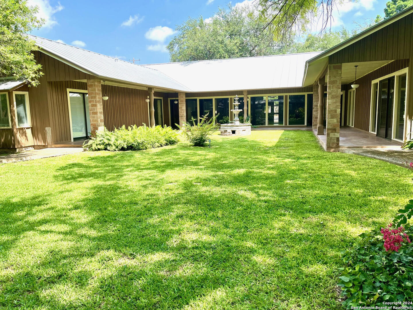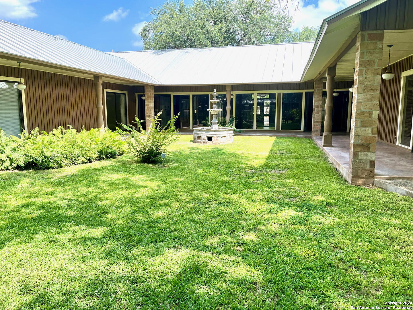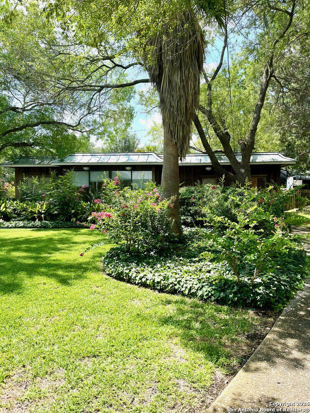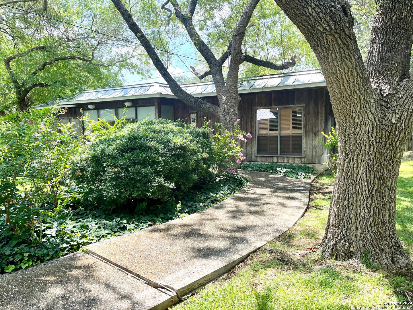Property Details
MAGNOLIA ST
Uvalde, TX 78801
$605,000
3 BD | 2 BA |
Property Description
Tucked into a quiet and beautiful neighborhood in the heart of Uvalde, you will find this stunning home. It sits on a beautifully landscaped and private, large lot surrounded by mature oaks and many other trees. The home is one of a kind featuring memories from old Uvalde including the living room ceiling and the barstools in the kitchen. The home features a living and dining combination with a fireplace and large windows from floor to ceiling looking over the immaculately manicured backyard. In its own wing of the home, the primary bedroom has floor to ceiling windows and a fireplace. The primary bath has a tiled shower and a large walk-in closet. The additional bedrooms are found on the opposite side of the home just off the second family room. Both have large closets and share a jack and jill style bath. There is a guest home in the backyard with two large rooms and a bath.
-
Type: Residential Property
-
Year Built: 1972
-
Cooling: Two Central
-
Heating: Central
-
Lot Size: 0.97 Acres
Property Details
- Status:Available
- Type:Residential Property
- MLS #:1783291
- Year Built:1972
- Sq. Feet:4,259
Community Information
- Address:1111 MAGNOLIA ST Uvalde, TX 78801
- County:Uvalde
- City:Uvalde
- Subdivision:NUNNRIDGE
- Zip Code:78801
School Information
- School System:Uvalde CISD
- High School:Call District
- Middle School:Call District
- Elementary School:Call District
Features / Amenities
- Total Sq. Ft.:4,259
- Interior Features:Two Living Area, Liv/Din Combo, Breakfast Bar, Study/Library, Utility Room Inside, Walk in Closets
- Fireplace(s): Living Room, Primary Bedroom
- Floor:Carpeting, Saltillo Tile, Stained Concrete
- Inclusions:Ceiling Fans, Washer Connection, Dryer Connection, Cook Top, Built-In Oven, Refrigerator, Dishwasher
- Master Bath Features:Shower Only
- Cooling:Two Central
- Heating Fuel:Electric
- Heating:Central
- Master:14x16
- Bedroom 2:13x15
- Bedroom 3:13x15
- Family Room:16x16
- Kitchen:6x24
- Office/Study:11x11
Architecture
- Bedrooms:3
- Bathrooms:2
- Year Built:1972
- Stories:1
- Style:One Story, Ranch
- Roof:Metal
- Foundation:Slab
- Parking:Two Car Garage
Property Features
- Neighborhood Amenities:None
- Water/Sewer:City
Tax and Financial Info
- Proposed Terms:Conventional, Cash
- Total Tax:8900
3 BD | 2 BA | 4,259 SqFt
© 2025 Lone Star Real Estate. All rights reserved. The data relating to real estate for sale on this web site comes in part from the Internet Data Exchange Program of Lone Star Real Estate. Information provided is for viewer's personal, non-commercial use and may not be used for any purpose other than to identify prospective properties the viewer may be interested in purchasing. Information provided is deemed reliable but not guaranteed. Listing Courtesy of Kim Stary with Starr Realty and Ranch.

