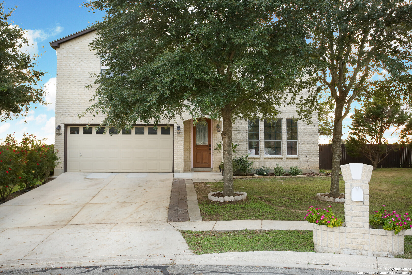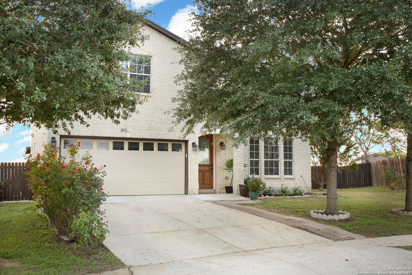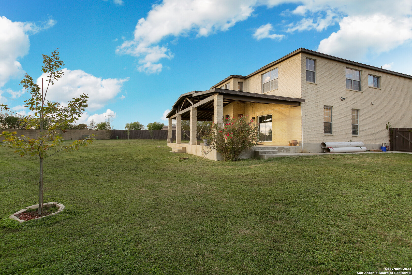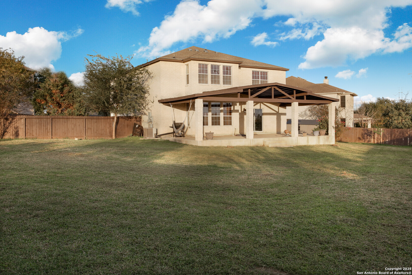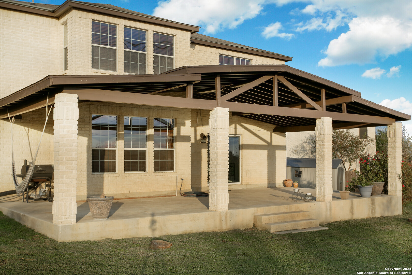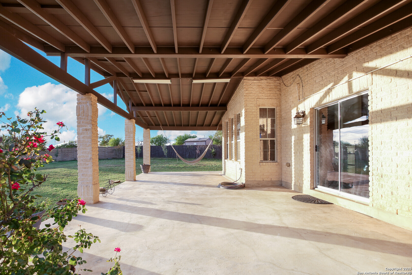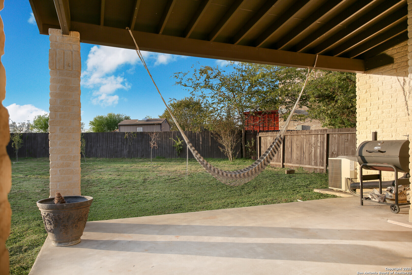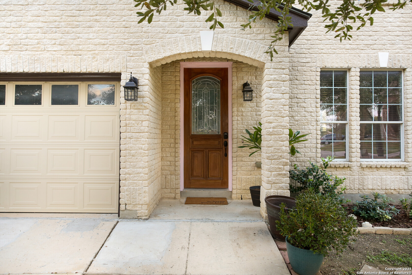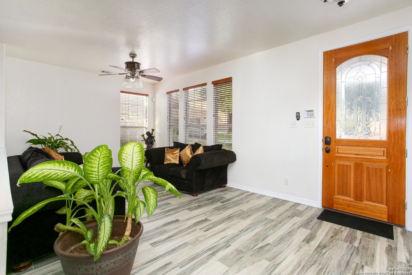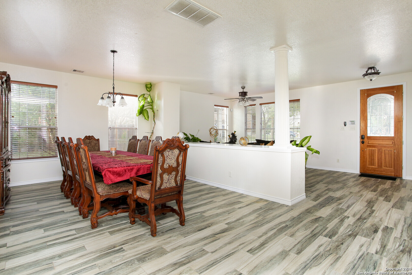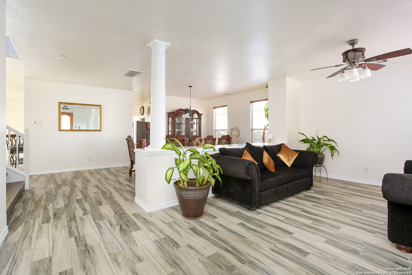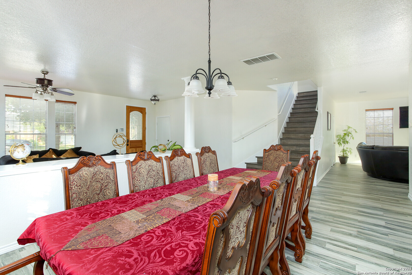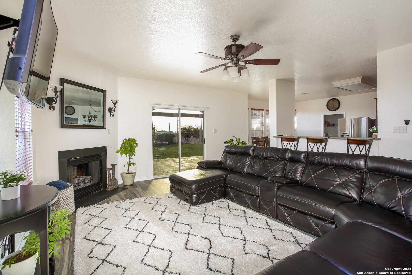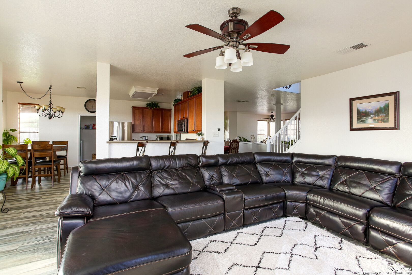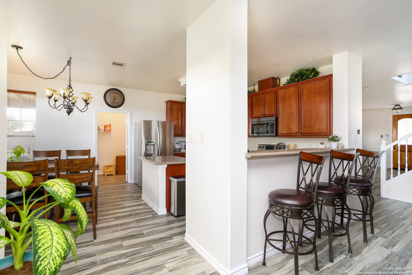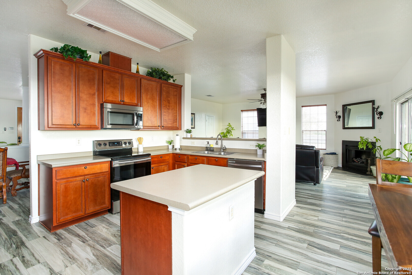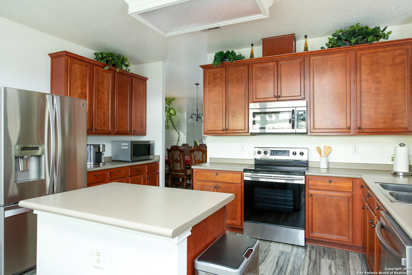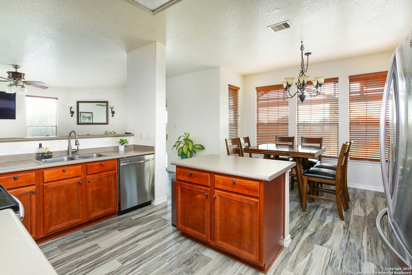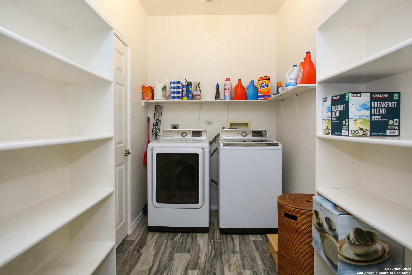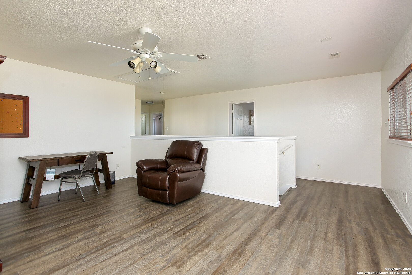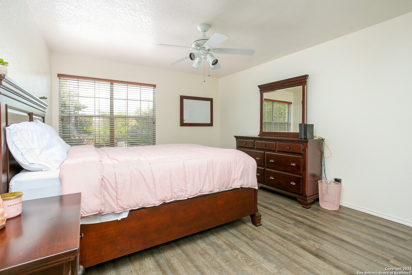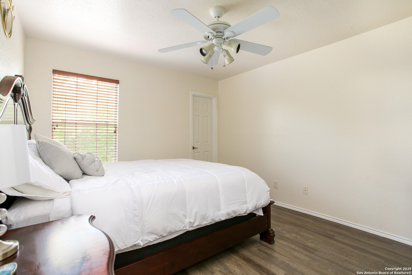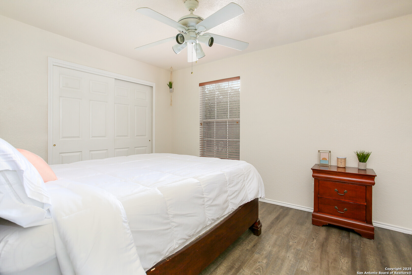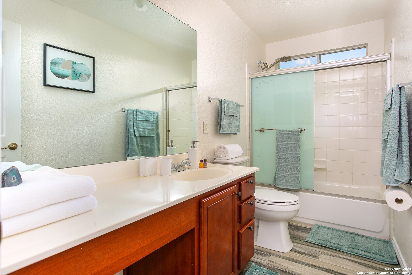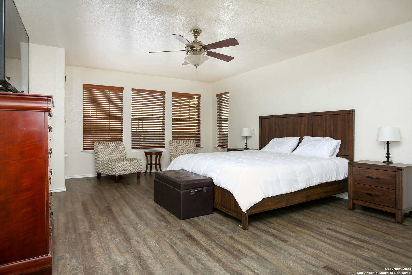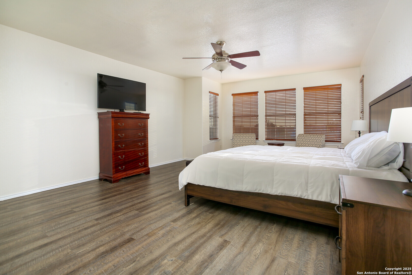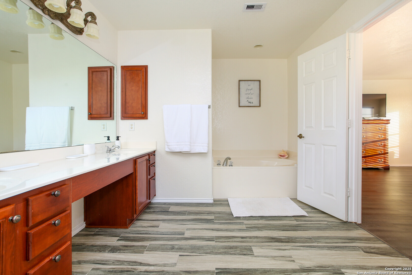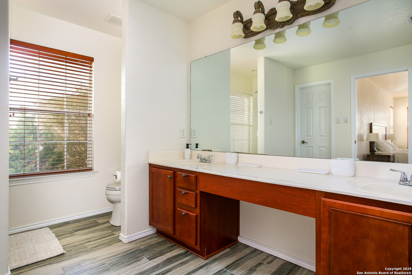Property Details
BAYWAVE
Live Oak, TX 78233
$375,000
5 BD | 3 BA |
Property Description
Welcome to this beautiful two-story home offering 5 bedrooms, 2.5 bathrooms, and 3,288 sq ft of living space-perfect for growing families or those who love to entertain. Sitting on one of the largest lots in the neighborhood, this property features a spacious backyard with a covered patio ideal for relaxing or hosting gatherings year-round. Inside, enjoy multiple living areas, a large kitchen with plenty of counter space, and a bright, open floor plan that flows effortlessly from room to room. The generously sized bedrooms offer comfort and flexibility, while the oversized primary suite includes a private bath and walk-in closet. Located in a friendly, well-established community in Live Oak with convenient access to schools, shopping, and major highways. Don't miss the chance to make this incredible home yours!
-
Type: Residential Property
-
Year Built: 2006
-
Cooling: One Central
-
Heating: Central
-
Lot Size: 0.38 Acres
Property Details
- Status:Available
- Type:Residential Property
- MLS #:1858979
- Year Built:2006
- Sq. Feet:3,288
Community Information
- Address:11101 BAYWAVE Live Oak, TX 78233
- County:Bexar
- City:Live Oak
- Subdivision:AUBURN HILLS AT WOODCREST
- Zip Code:78233
School Information
- School System:North East I.S.D
- High School:Roosevelt
- Middle School:Ed White
- Elementary School:Royal Ridge
Features / Amenities
- Total Sq. Ft.:3,288
- Interior Features:Two Living Area, Separate Dining Room, Eat-In Kitchen, Island Kitchen, Walk-In Pantry, Laundry in Kitchen, Walk in Closets
- Fireplace(s): One, Living Room
- Floor:Ceramic Tile, Laminate
- Inclusions:Ceiling Fans, Washer Connection, Dryer Connection, Stove/Range, Refrigerator, Smoke Alarm, Electric Water Heater
- Master Bath Features:Tub/Shower Separate, Double Vanity
- Cooling:One Central
- Heating Fuel:Electric
- Heating:Central
- Master:15x15
- Bedroom 2:12x12
- Bedroom 3:12x12
- Bedroom 4:12x12
- Kitchen:13x13
Architecture
- Bedrooms:5
- Bathrooms:3
- Year Built:2006
- Stories:2
- Style:Two Story
- Roof:Heavy Composition
- Foundation:Slab
- Parking:Two Car Garage
Property Features
- Neighborhood Amenities:Pool, Park/Playground, BBQ/Grill, Basketball Court
- Water/Sewer:City
Tax and Financial Info
- Proposed Terms:Conventional, FHA, VA, Cash
- Total Tax:8015
5 BD | 3 BA | 3,288 SqFt
© 2025 Lone Star Real Estate. All rights reserved. The data relating to real estate for sale on this web site comes in part from the Internet Data Exchange Program of Lone Star Real Estate. Information provided is for viewer's personal, non-commercial use and may not be used for any purpose other than to identify prospective properties the viewer may be interested in purchasing. Information provided is deemed reliable but not guaranteed. Listing Courtesy of Jaime Cuevas with Real Broker, LLC.

