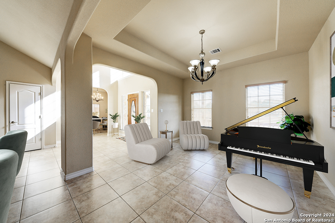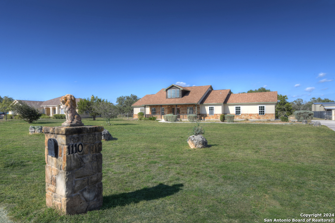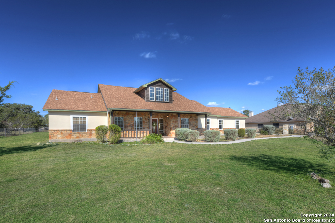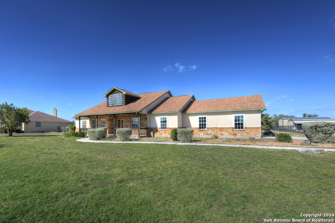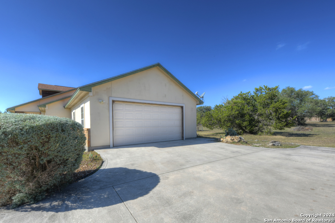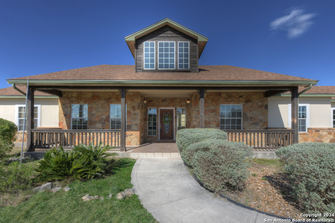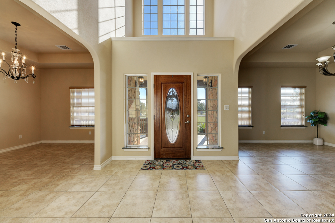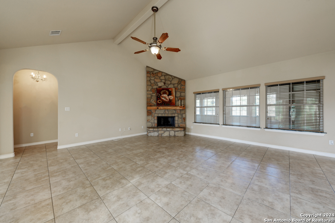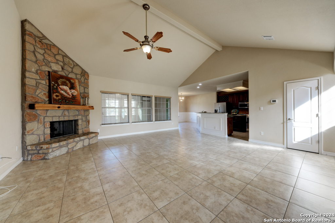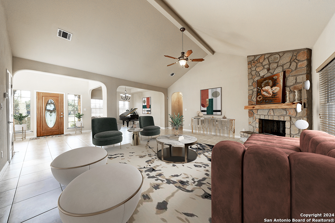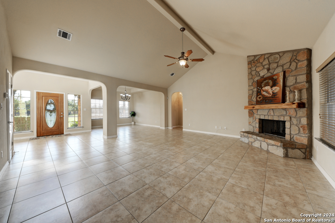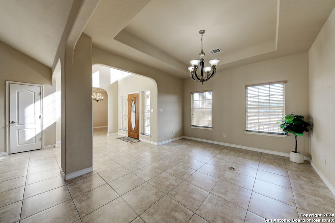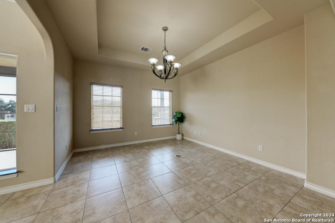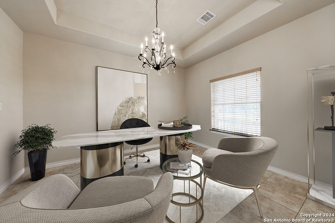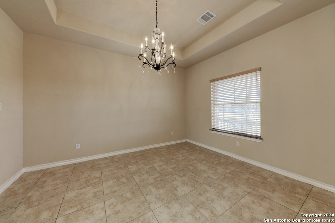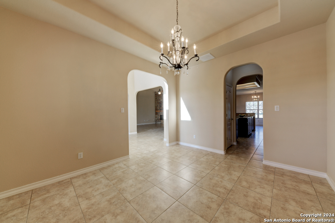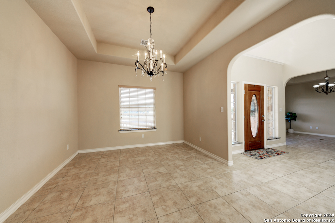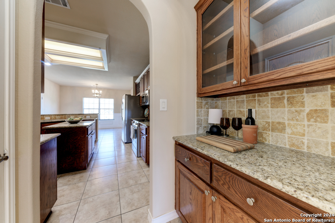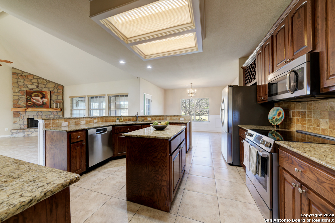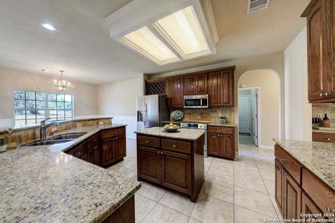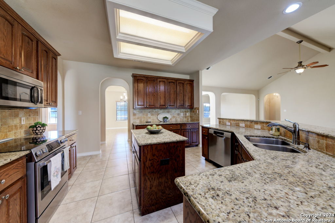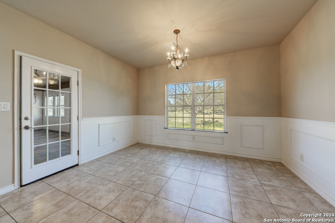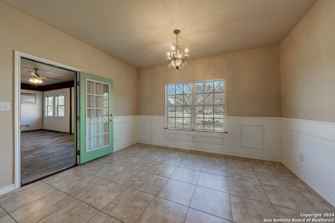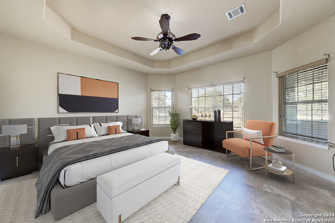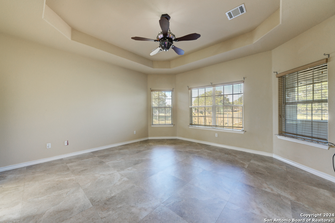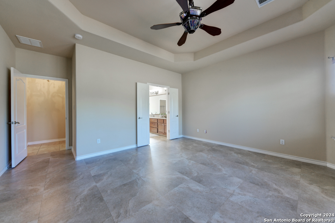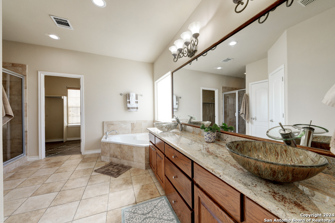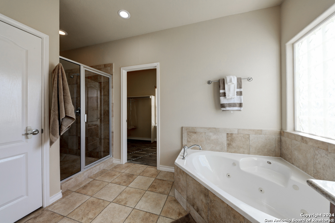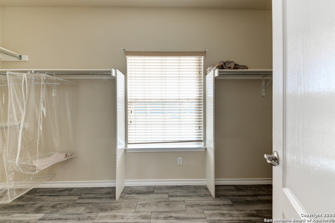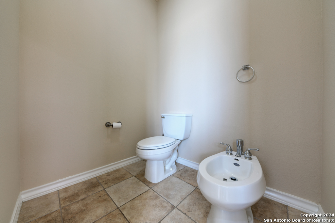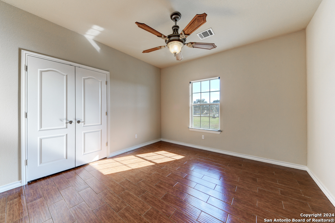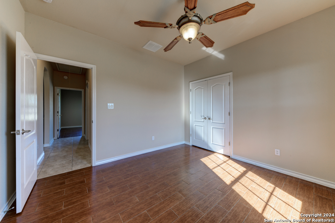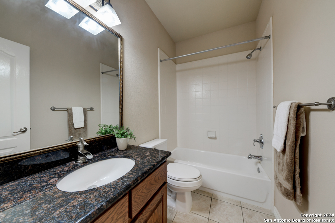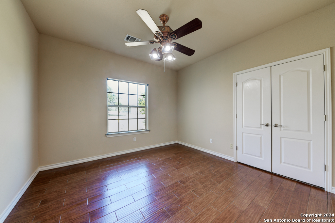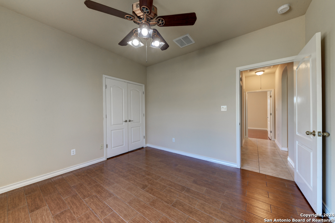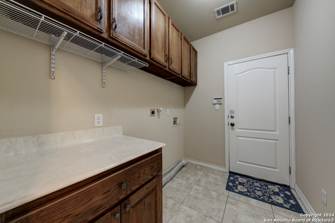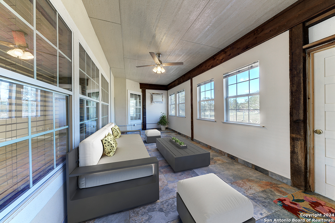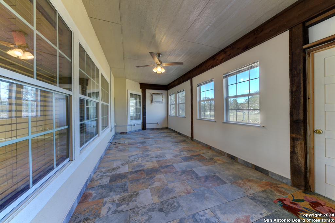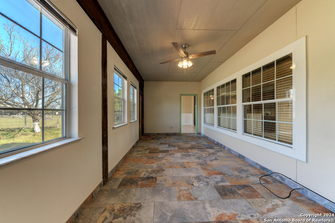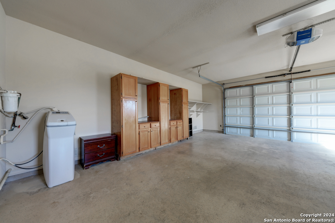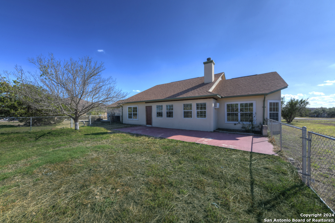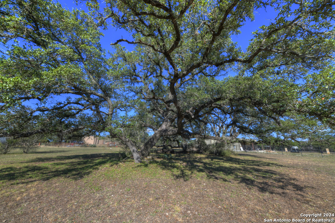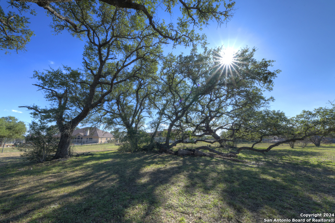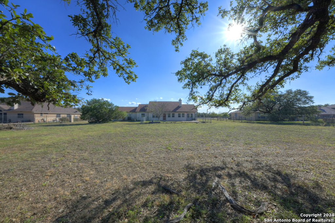Property Details
SPRINGFIELD DR
Spring Branch, TX 78070
$594,999
3 BD | 2 BA |
Property Description
HIGHLY DESIRABLE AREA! NO HOA with this private small well kept secret development! AMAZING opportunity for peaceful living with this unique and charming hill country home! Perfectly situated on a little over 1.25 acres in a serene and privately located neighborhood of Spring Branch Meadows! A true hallmark of country living, offering a harmonious blend of rustic charm and modern comforts. Convenience of being in town with the major roads nearby. Classic expansive front porch ideal for rocking chairs, morning coffee, or sunset evening cocktails! One story split floor plan captivating views from all rooms. Step into an open concept floor plan with vaulted ceilings, large windows, and abundant natural light that creates a bright and welcoming atmosphere. Living room focuses on the cozy stone fireplace and wood mantle! Optional multi functional area off the foyer. Could be a casual living, dining room, music room or home office. Formal dining was chosen in the photos to resemble a virtual setting for a home office. Choose either! Butler's pantry with glass front cabinets making your coffee bar or wine bar so functional as well as convenient! Gourmet island kitchen with granite countertops, ample custom oak cabinetry, tiled accent backsplash, stainless steel appliances and raised breakfast bar for easy entertaining. What a spacious breakfast area. Entertaining a breeze offering additional seating as well as food preparation. Walk in pantry! Private primary bedroom includes an ensuite bath with an oversized soaking jetted tub, and large walk in shower. A modern take on hygiene with a closed door water closet and bidet. Plenty of walk in closet space! Split secondary bedrooms with easy care wood flooring. Shared full sized bath. Breakfast room leads you to a designated sunroom, gives you another wind down retreat overlooking the private homesite. Square footage not included in the main dwelling. Includes a wall unit for AC and heat. Can be your hobby or greenery room or a place for the family pets to lounge! Additional concrete patio for the grill, fire pit and your outdoor furniture. Small chain link fenced area for the dogs or little ones. Side entry oversized garage has cabinets, shelves and so much space! Clean up easy with mud sink! Tankless water heater as well as water softener. Plenty of extra parking in the driveway!
-
Type: Residential Property
-
Year Built: 2006
-
Cooling: One Central,One Window/Wall
-
Heating: Central,Window Unit,1 Unit
-
Lot Size: 1.29 Acres
Property Details
- Status:Contract Pending
- Type:Residential Property
- MLS #:1823553
- Year Built:2006
- Sq. Feet:2,415
Community Information
- Address:1110 SPRINGFIELD DR Spring Branch, TX 78070
- County:Comal
- City:Spring Branch
- Subdivision:SPRING BRANCH MEADOWS 3
- Zip Code:78070
School Information
- School System:Comal
- High School:Smithson Valley
- Middle School:Spring Branch
- Elementary School:Arlon Seay
Features / Amenities
- Total Sq. Ft.:2,415
- Interior Features:Two Living Area, Separate Dining Room, Eat-In Kitchen, Two Eating Areas, Island Kitchen, Breakfast Bar, Walk-In Pantry, Study/Library, Florida Room, Utility Room Inside, 1st Floor Lvl/No Steps, High Ceilings, Open Floor Plan, Pull Down Storage, Cable TV Available, High Speed Internet, Laundry Main Level, Laundry Room, Telephone, Walk in Closets, Attic - Pull Down Stairs
- Fireplace(s): One, Living Room, Wood Burning
- Floor:Ceramic Tile, Wood
- Inclusions:Ceiling Fans, Chandelier, Washer Connection, Dryer Connection, Built-In Oven, Self-Cleaning Oven, Microwave Oven, Refrigerator, Disposal, Dishwasher, Ice Maker Connection, Water Softener (owned), Smoke Alarm, Security System (Owned), Electric Water Heater, Garage Door Opener, Plumb for Water Softener, Smooth Cooktop, Solid Counter Tops, Custom Cabinets, Private Garbage Service
- Master Bath Features:Tub/Shower Separate, Double Vanity, Tub has Whirlpool, Bidet
- Exterior Features:Patio Slab, Chain Link Fence, Mature Trees, Cross Fenced
- Cooling:One Central, One Window/Wall
- Heating Fuel:Electric
- Heating:Central, Window Unit, 1 Unit
- Master:16x19
- Bedroom 2:12x12
- Bedroom 3:12x12
- Dining Room:11x13
- Kitchen:14x14
- Office/Study:13x13
Architecture
- Bedrooms:3
- Bathrooms:2
- Year Built:2006
- Stories:1
- Style:One Story, Traditional
- Roof:Composition
- Foundation:Slab
- Parking:Two Car Garage
Property Features
- Lot Dimensions:134x378x162x383
- Neighborhood Amenities:None
- Water/Sewer:Water System
Tax and Financial Info
- Proposed Terms:Conventional, FHA, VA, Cash
- Total Tax:5726
3 BD | 2 BA | 2,415 SqFt
© 2025 Lone Star Real Estate. All rights reserved. The data relating to real estate for sale on this web site comes in part from the Internet Data Exchange Program of Lone Star Real Estate. Information provided is for viewer's personal, non-commercial use and may not be used for any purpose other than to identify prospective properties the viewer may be interested in purchasing. Information provided is deemed reliable but not guaranteed. Listing Courtesy of Julie Gezella with BHHS Don Johnson REALTORS.

