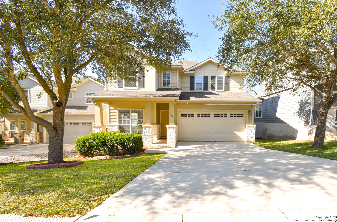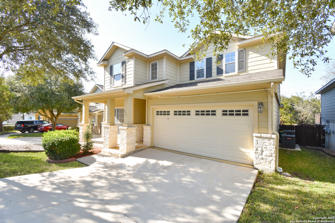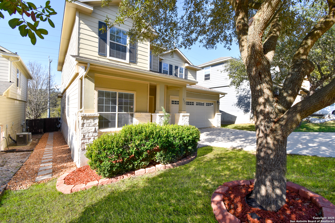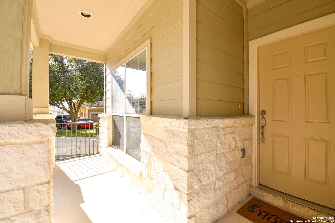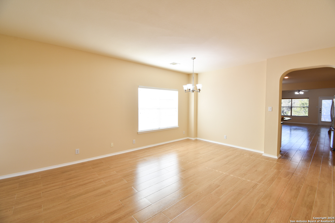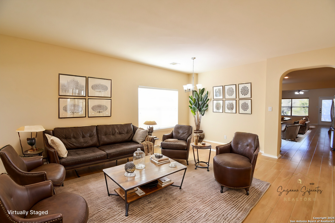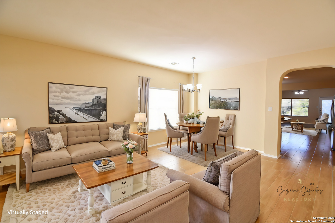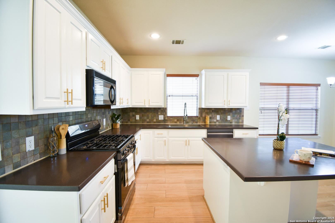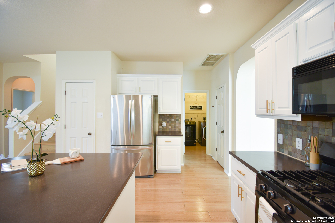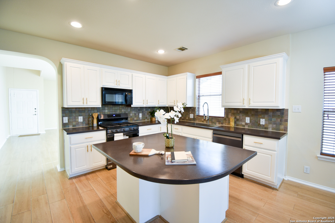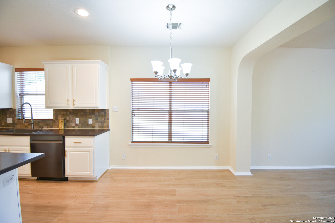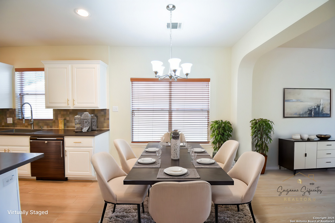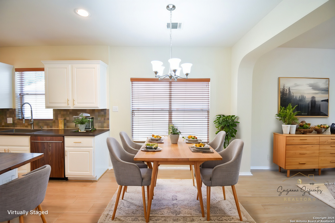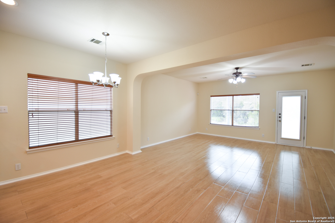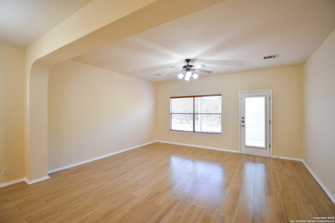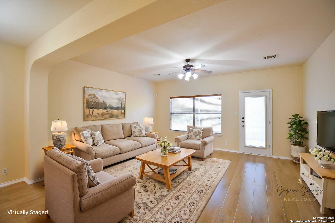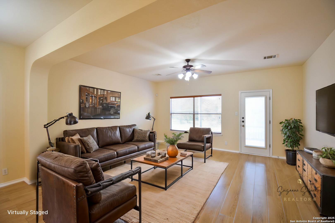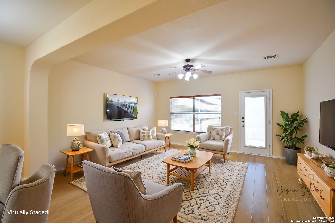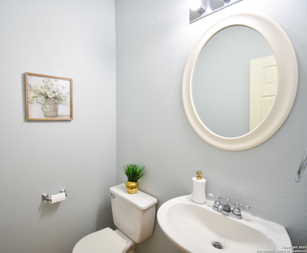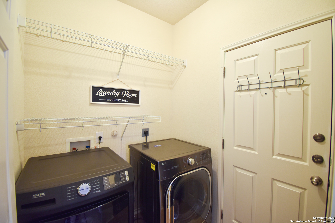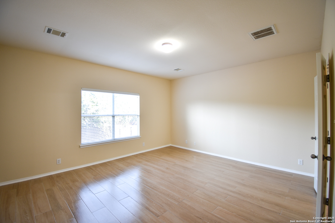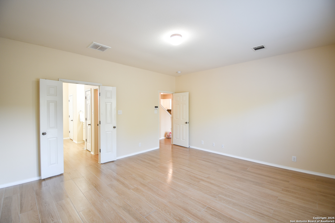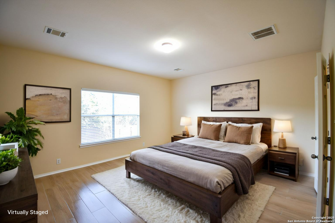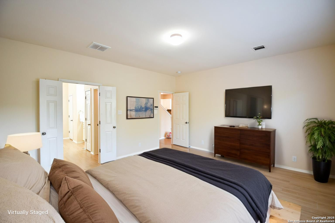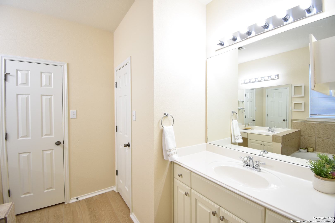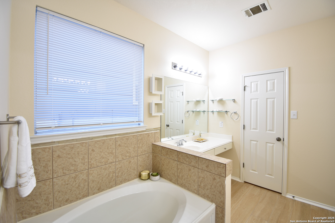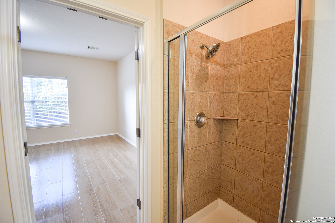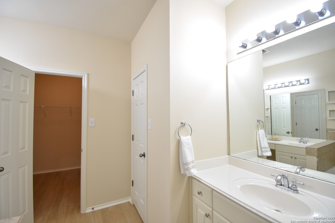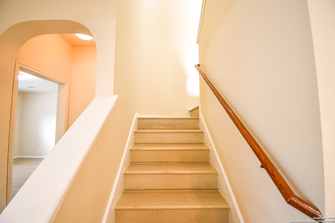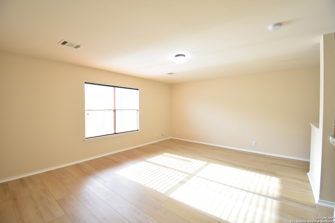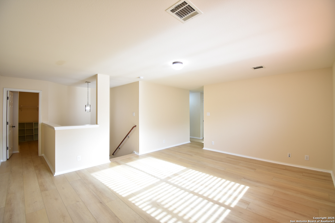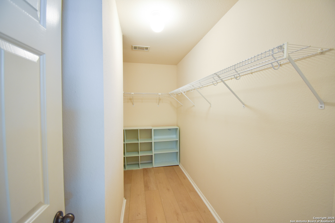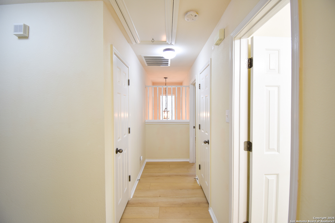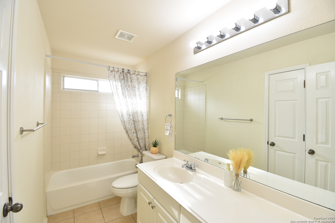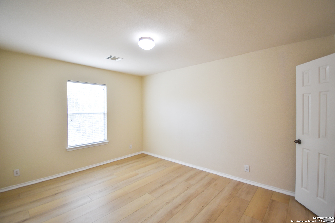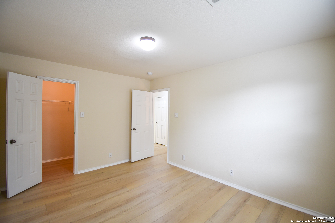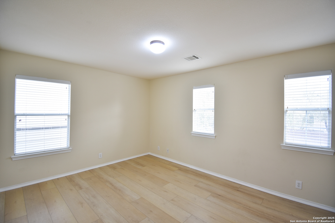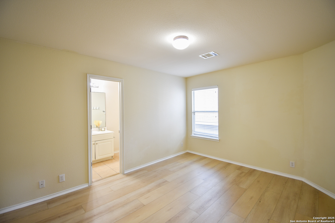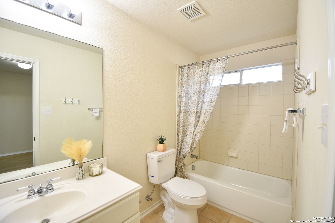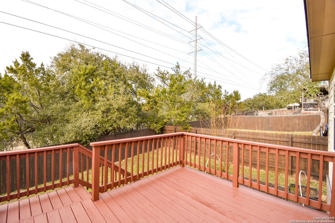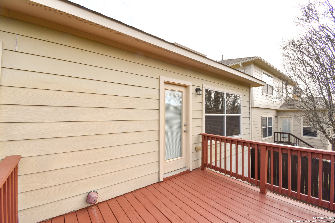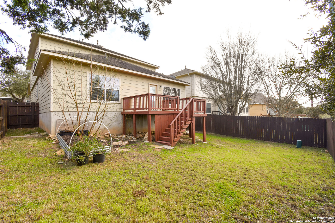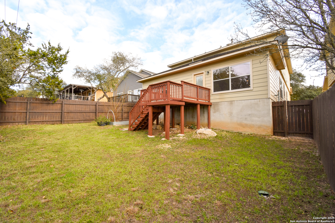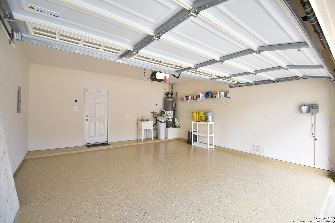Property Details
Mirror Lk
San Antonio, TX 78260
$445,000
4 BD | 4 BA |
Property Description
Price reduced + $5,000 buyer concession! Located in the gated Heights at Stone Oak, this 4-bed, 3.5-bath home backs to a greenbelt and offers 2,831 sq. ft. of living space with multiple updates: new HVAC, light fixtures, wood plank flooring, and epoxy-coated garage floor. Kitchen features a new gas stove, dishwasher, and sink. Washer, dryer, and fridge included. Spacious layout with three living areas, loft, and primary suite with two walk-in closets. Just 5 minutes to H-E-B and close to shopping, medical, and Canyon Springs Golf Club. Schedule your private tour today and make this stunning home yours!
-
Type: Residential Property
-
Year Built: 2004
-
Cooling: Two Central
-
Heating: Central
-
Lot Size: 0.12 Acres
Property Details
- Status:Available
- Type:Residential Property
- MLS #:1845260
- Year Built:2004
- Sq. Feet:2,831
Community Information
- Address:111 Mirror Lk San Antonio, TX 78260
- County:Bexar
- City:San Antonio
- Subdivision:MAJESTIC OAKS SUBSO
- Zip Code:78260
School Information
- School System:North East I.S.D.
- High School:Ronald Reagan
- Middle School:Lopez
- Elementary School:Hardy Oak
Features / Amenities
- Total Sq. Ft.:2,831
- Interior Features:Three Living Area, Island Kitchen, Game Room, High Ceilings, Open Floor Plan, Laundry Main Level, Walk in Closets
- Fireplace(s): Not Applicable
- Floor:Ceramic Tile, Wood
- Inclusions:Ceiling Fans, Washer Connection, Dryer Connection, Washer, Dryer, Microwave Oven, Stove/Range, Gas Cooking, Refrigerator, Disposal, Dishwasher, Water Softener (owned), Security System (Owned), Gas Water Heater, Garage Door Opener
- Master Bath Features:Tub/Shower Separate, Double Vanity, Garden Tub
- Exterior Features:Deck/Balcony, Privacy Fence, Sprinkler System, Double Pane Windows, Mature Trees
- Cooling:Two Central
- Heating Fuel:Electric
- Heating:Central
- Master:15x16
- Bedroom 2:14x11
- Bedroom 3:11x14
- Bedroom 4:11x14
- Dining Room:10x10
- Kitchen:12x14
Architecture
- Bedrooms:4
- Bathrooms:4
- Year Built:2004
- Stories:2
- Style:Two Story, Contemporary
- Roof:Composition
- Foundation:Slab
- Parking:Two Car Garage
Property Features
- Neighborhood Amenities:Pool, Park/Playground, Jogging Trails, Sports Court
- Water/Sewer:City
Tax and Financial Info
- Proposed Terms:Conventional, VA, Cash
- Total Tax:9802
4 BD | 4 BA | 2,831 SqFt
© 2025 Lone Star Real Estate. All rights reserved. The data relating to real estate for sale on this web site comes in part from the Internet Data Exchange Program of Lone Star Real Estate. Information provided is for viewer's personal, non-commercial use and may not be used for any purpose other than to identify prospective properties the viewer may be interested in purchasing. Information provided is deemed reliable but not guaranteed. Listing Courtesy of Suzanne Sifuentes with eXp Realty.

