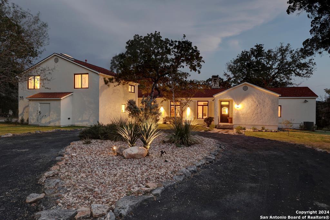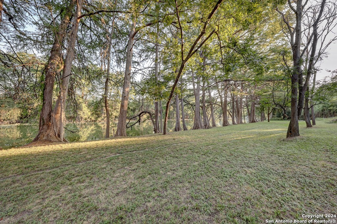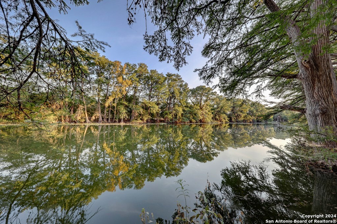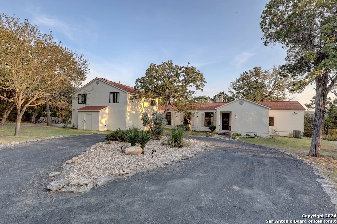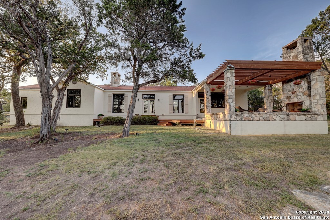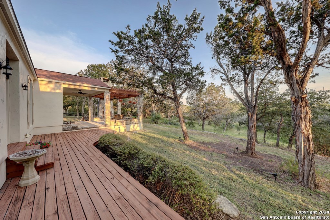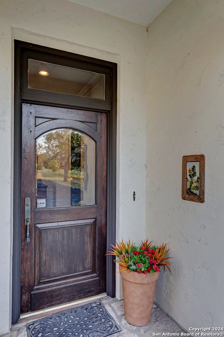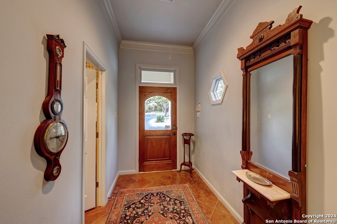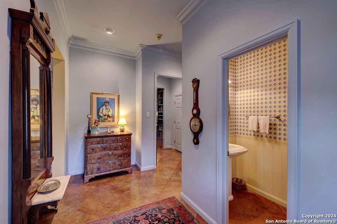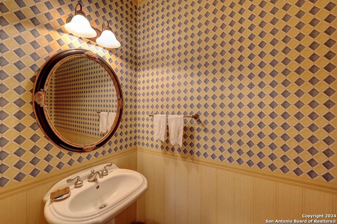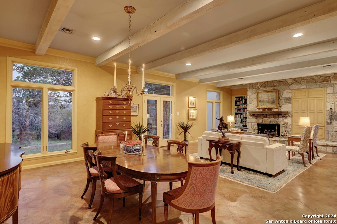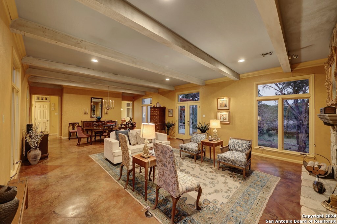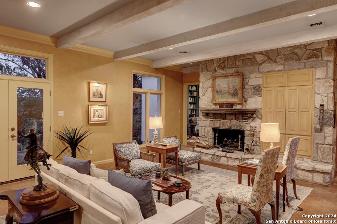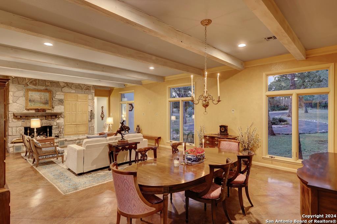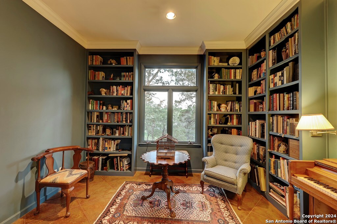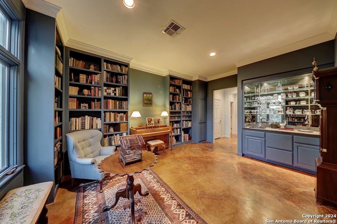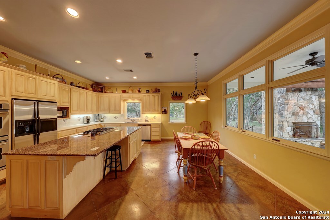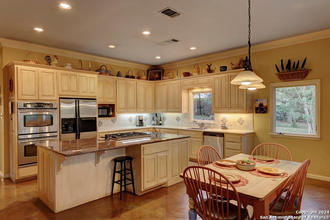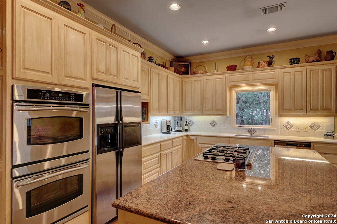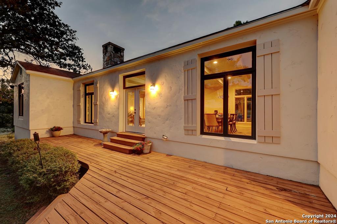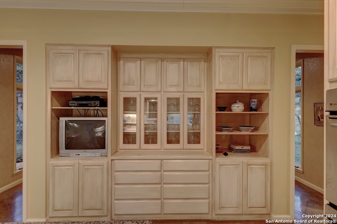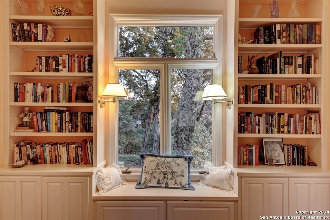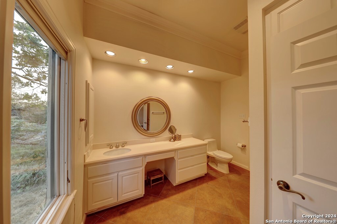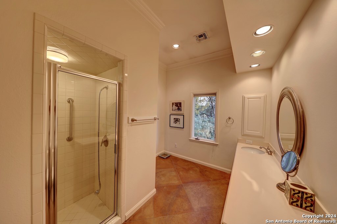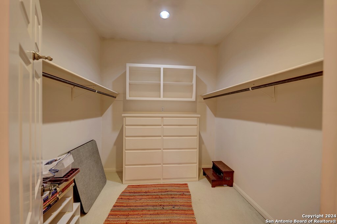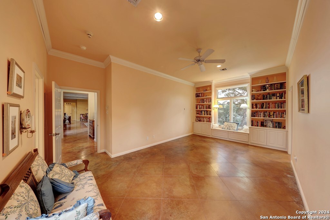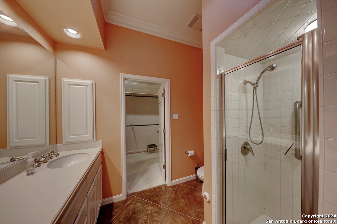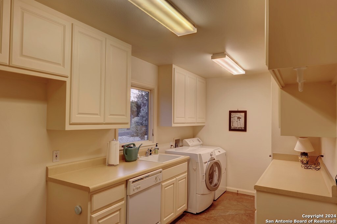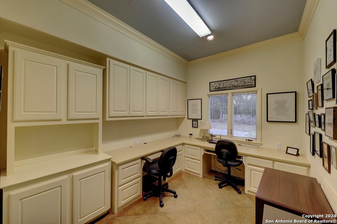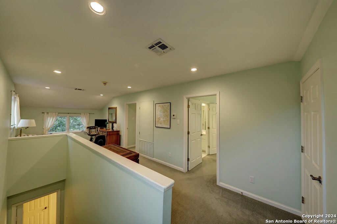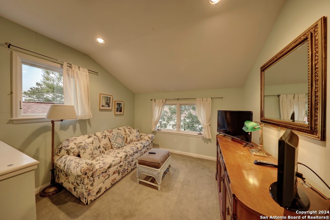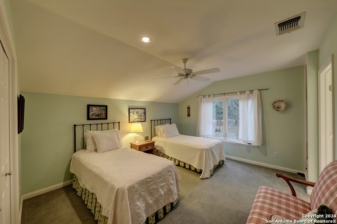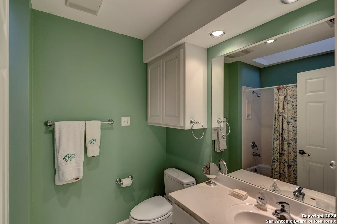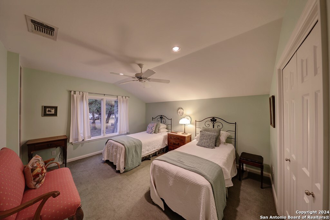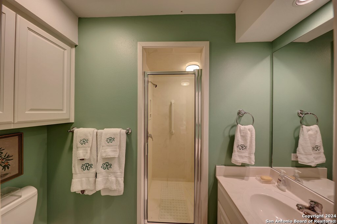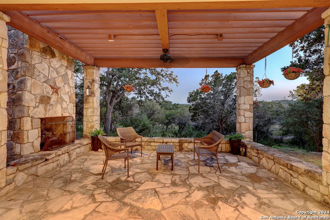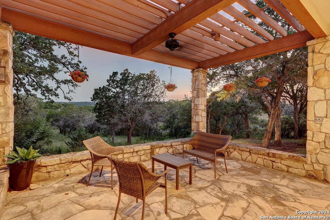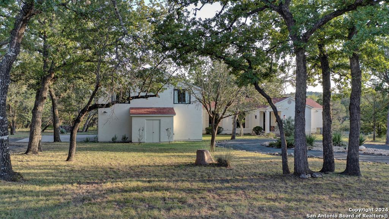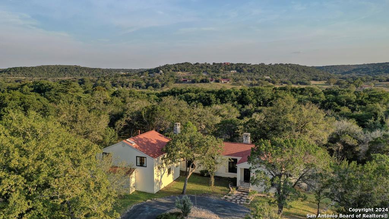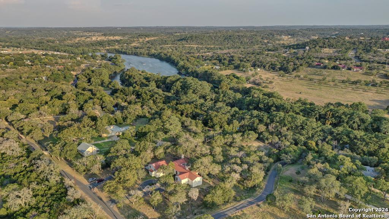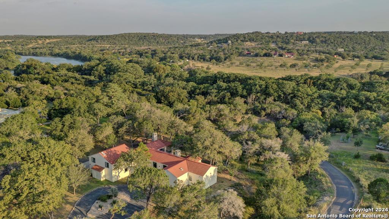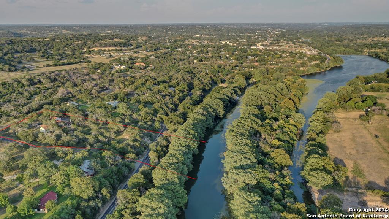Property Details
MAUK RD
Ingram, TX 78025
$1,270,000
3 BD | 4 BA |
Property Description
This beautiful home encompasses 3800+sq. ft of sophisticated living space on 2.61 acres. Directly across the street is a .39 acre private riverfront where you can spend your days soaking up the sun and kayaking. With 3 bedrooms & 4.5 baths this gem is designed for comfort and privacy. Featuring two spacious living areas, one has a formal dining space & a charming stone fireplace, while the other has a wet bar along with built-in shelves & cabinets ideal for both entertaining & relaxing. The large kitchen is complete with ample cabinetry, a gas range, and a walk-in pantry. The dedicated office space is equipped with two built-in desks, cabinets, and shelves, making it an excellent environment for work or study. Spacious main bedroom on first floor & upstairs are two inviting bedrooms each with their own bathroom. A light-filled sitting area and a large storage closet as well. The home also includes a sizable laundry room with room for an additional fridge. The two car garage offers extra storage and includes an air- conditioned workshop. Step outside to the stone patio, where you can unwind by the wood-burning fireplace and soak in the tranquility of the outdoor space.
-
Type: Residential Property
-
Year Built: 1999
-
Cooling: Two Central
-
Heating: Central
-
Lot Size: 3.43 Acres
Property Details
- Status:Available
- Type:Residential Property
- MLS #:1808830
- Year Built:1999
- Sq. Feet:3,838
Community Information
- Address:111 MAUK RD Ingram, TX 78025
- County:Kerr
- City:Ingram
- Subdivision:NONE
- Zip Code:78025
School Information
- School System:Ingram
- High School:Ingram
- Middle School:Ingram
- Elementary School:Ingram
Features / Amenities
- Total Sq. Ft.:3,838
- Interior Features:Two Living Area, Liv/Din Combo, Separate Dining Room, Eat-In Kitchen, Island Kitchen, Walk-In Pantry, Study/Library, Utility Room Inside, High Ceilings, Open Floor Plan, Pull Down Storage, Laundry Main Level, Laundry Room, Walk in Closets, Attic - Pull Down Stairs
- Fireplace(s): One, Living Room
- Floor:Carpeting, Stained Concrete
- Inclusions:Washer Connection, Dryer Connection, Cook Top, Gas Cooking, Refrigerator, Dishwasher, Water Softener (owned), Wet Bar, Gas Water Heater, Double Ovens, Custom Cabinets, Propane Water Heater, 2+ Water Heater Units, Private Garbage Service
- Master Bath Features:Shower Only
- Exterior Features:Mature Trees, Water Front Unimproved, Other - See Remarks
- Cooling:Two Central
- Heating Fuel:Electric
- Heating:Central
- Master:1x1
- Bedroom 2:1x1
- Bedroom 3:1x1
- Family Room:1x1
- Kitchen:1x1
Architecture
- Bedrooms:3
- Bathrooms:4
- Year Built:1999
- Stories:2
- Style:Two Story
- Roof:Composition
- Foundation:Slab
- Parking:Two Car Garage
Property Features
- Neighborhood Amenities:Waterfront Access, Lake/River Park, Fishing Pier
- Water/Sewer:Private Well
Tax and Financial Info
- Proposed Terms:Conventional, FHA, VA, Cash
- Total Tax:11604.1
3 BD | 4 BA | 3,838 SqFt
© 2025 Lone Star Real Estate. All rights reserved. The data relating to real estate for sale on this web site comes in part from the Internet Data Exchange Program of Lone Star Real Estate. Information provided is for viewer's personal, non-commercial use and may not be used for any purpose other than to identify prospective properties the viewer may be interested in purchasing. Information provided is deemed reliable but not guaranteed. Listing Courtesy of Haley Lehrmann with Hill Country Luxury Living LLC.

