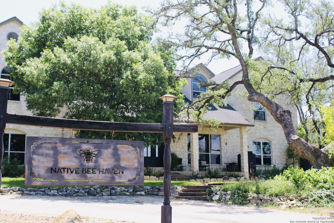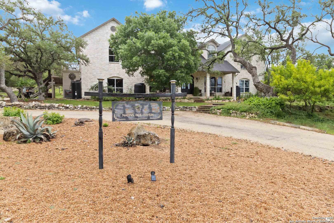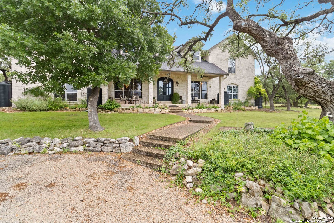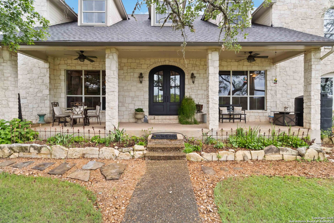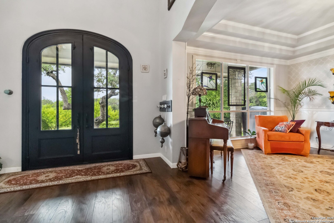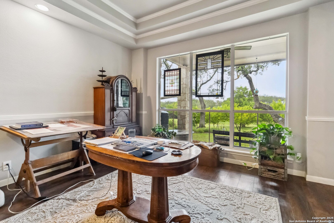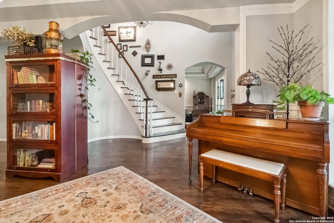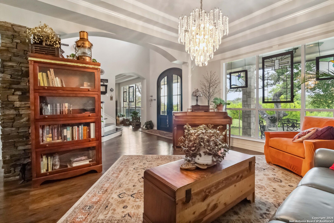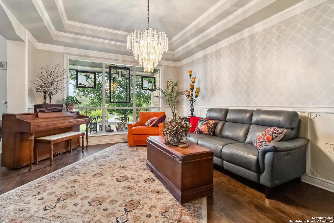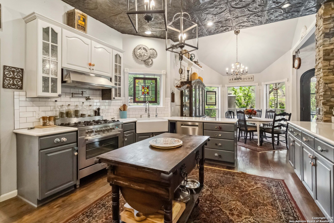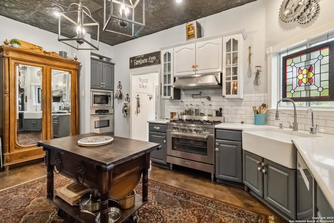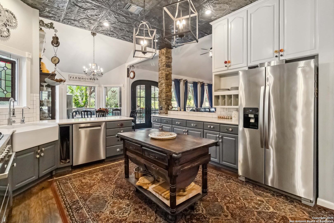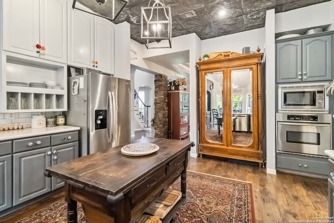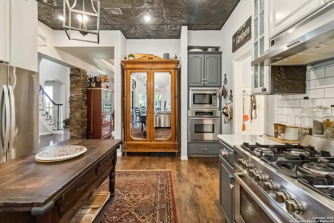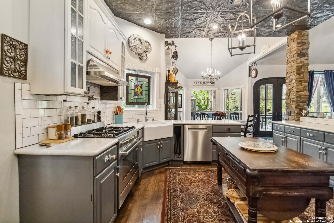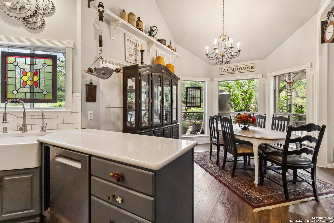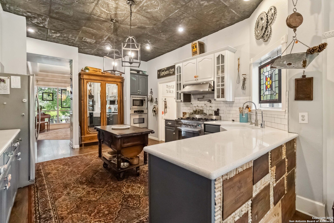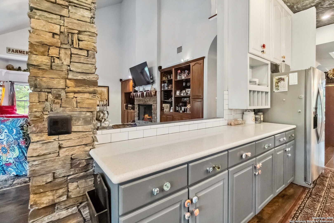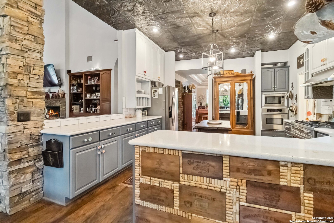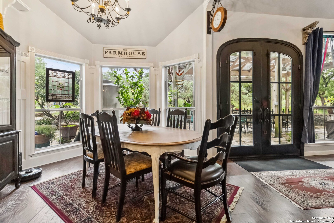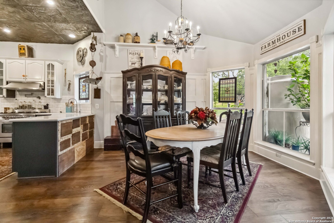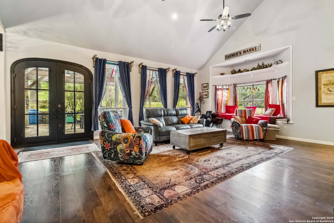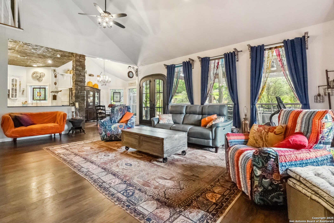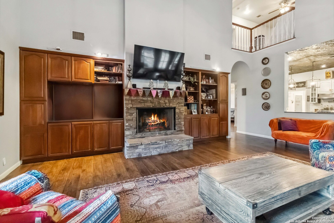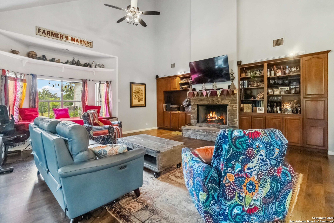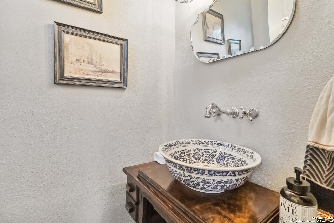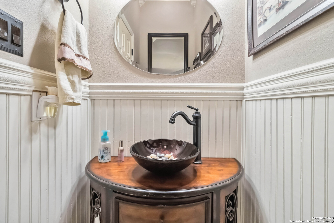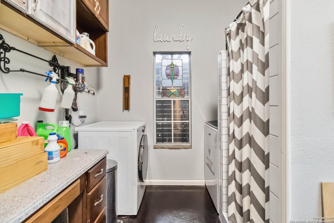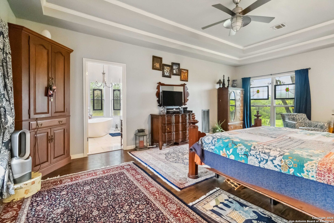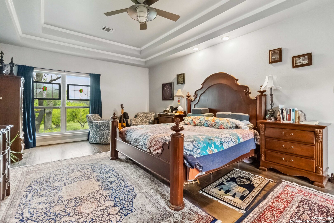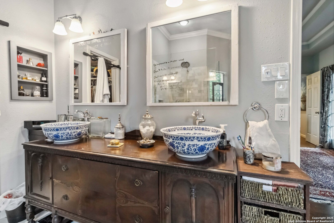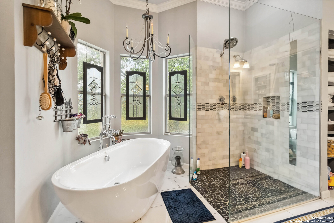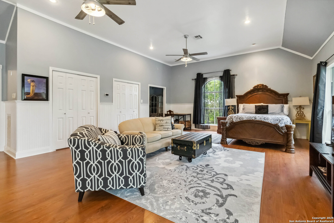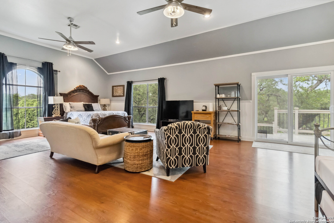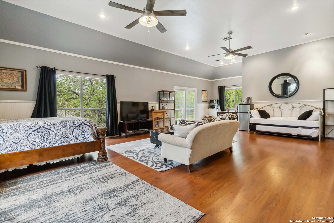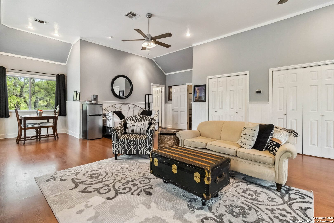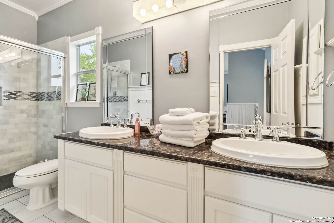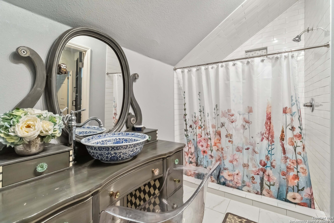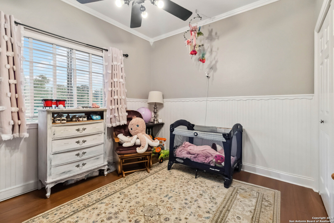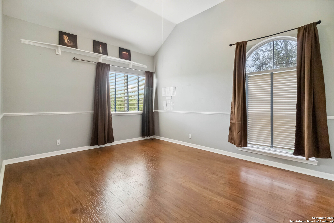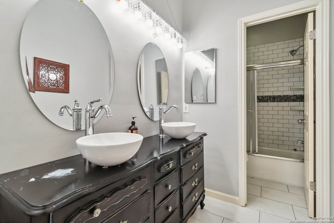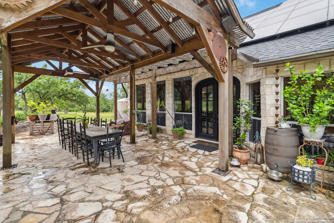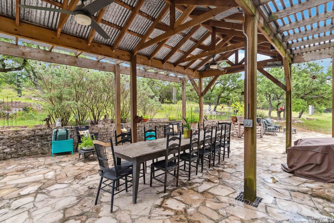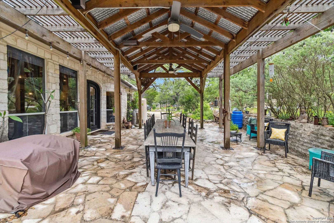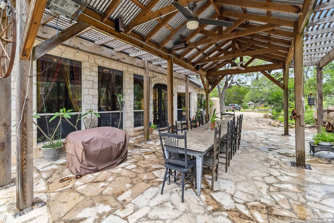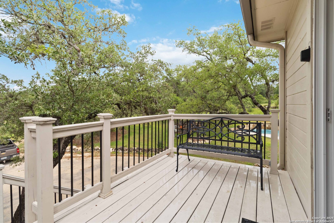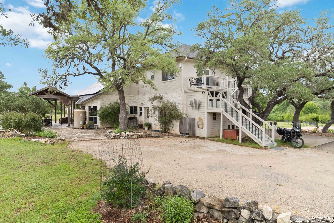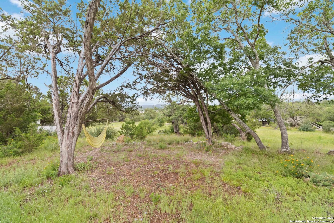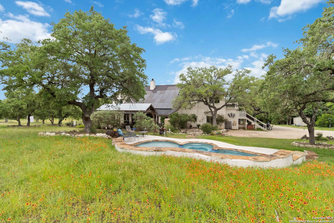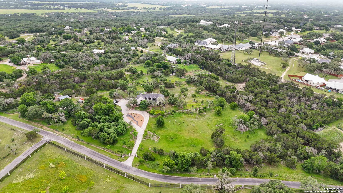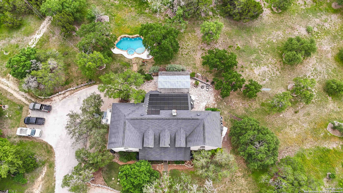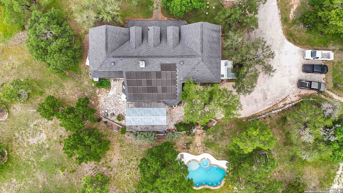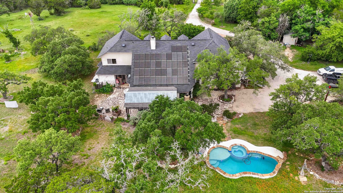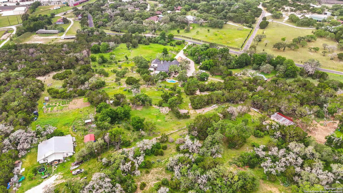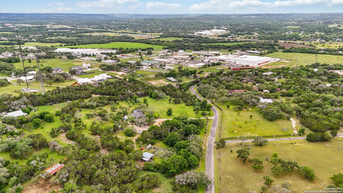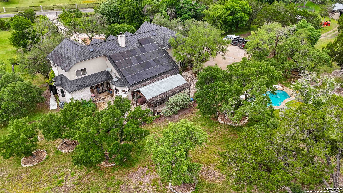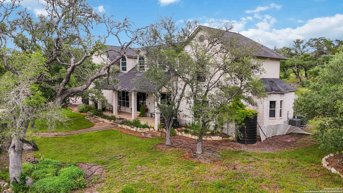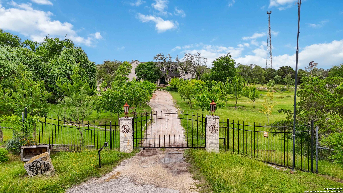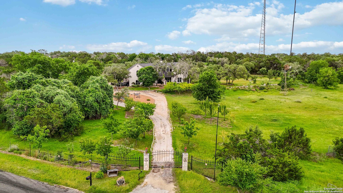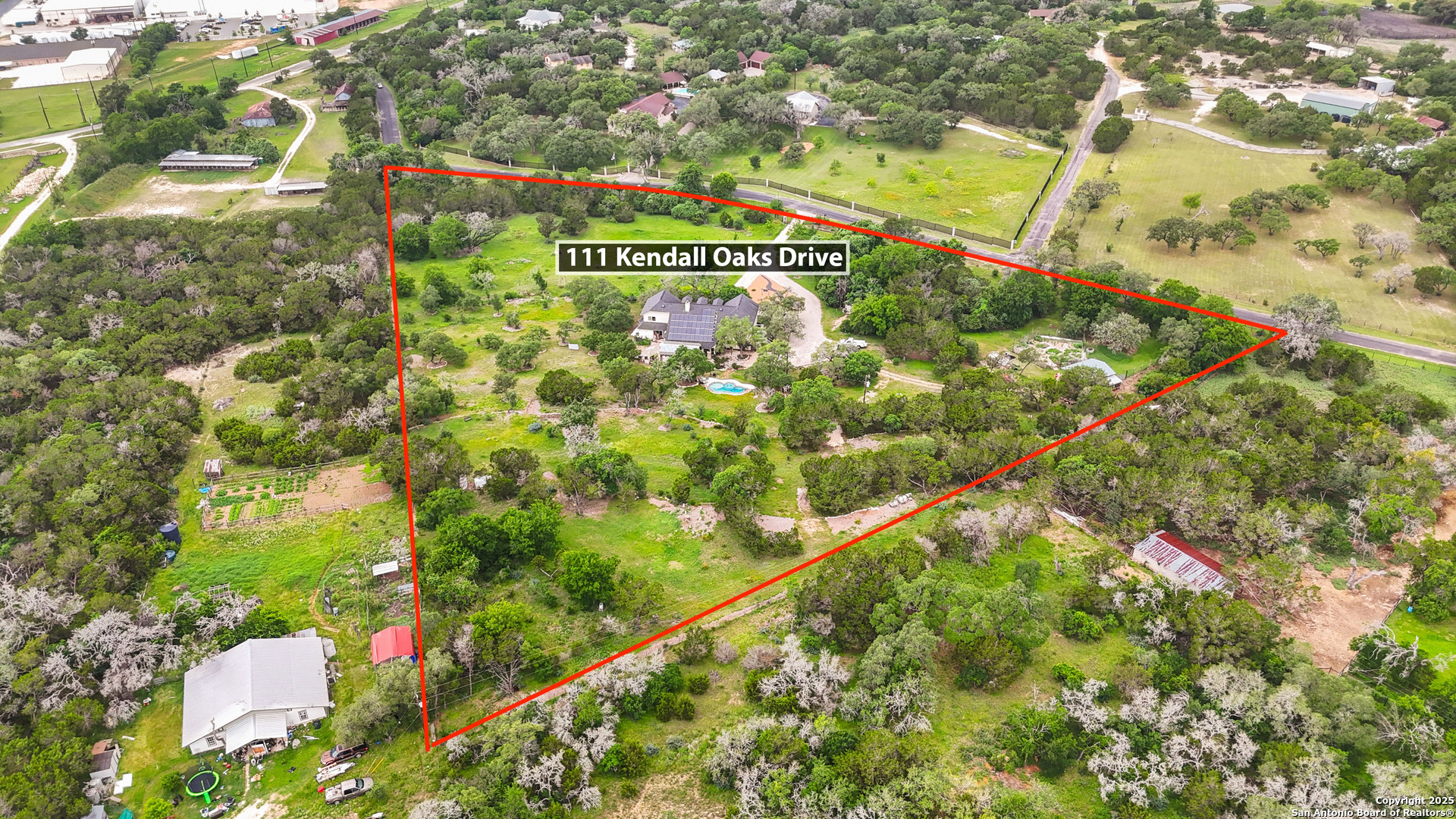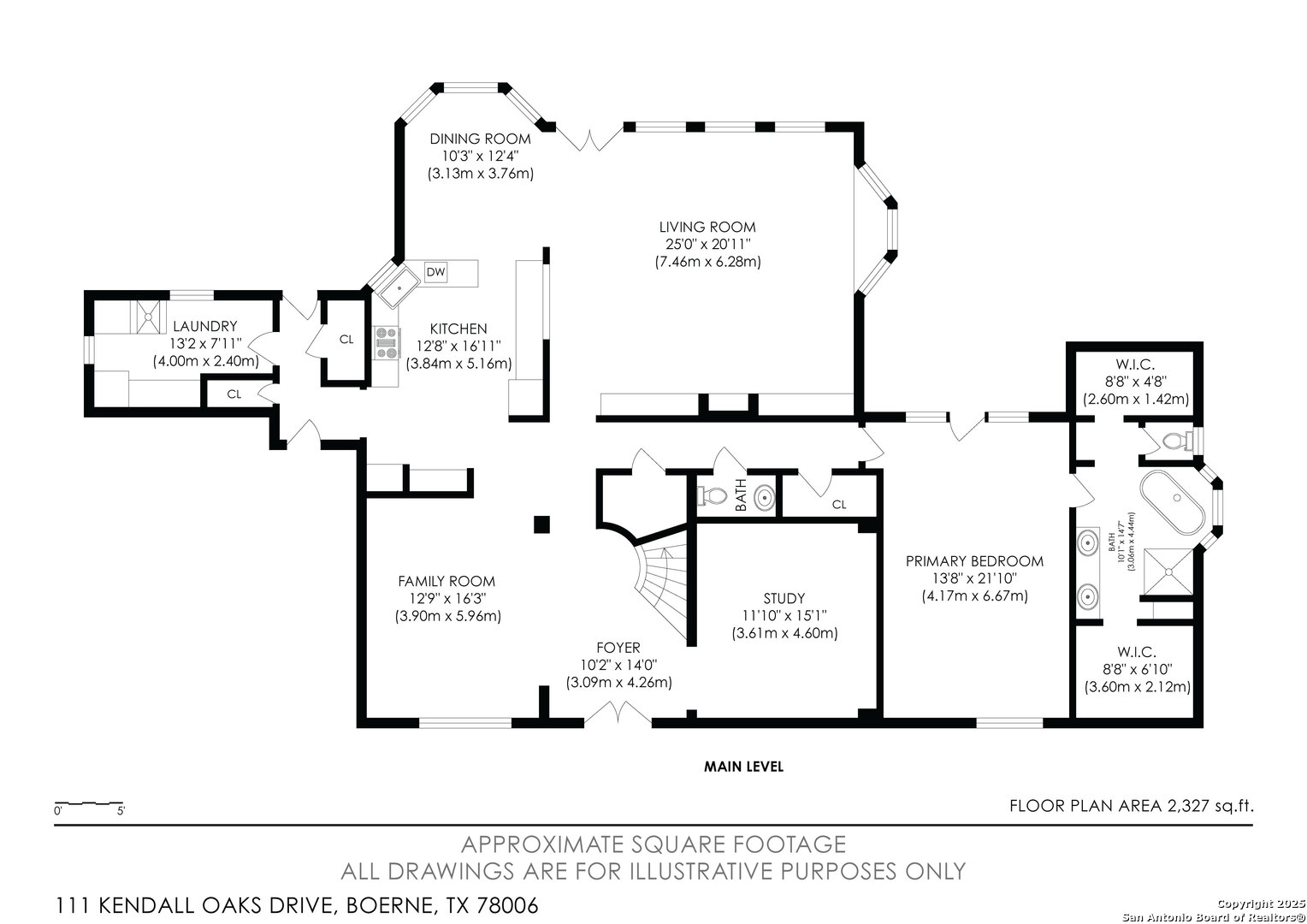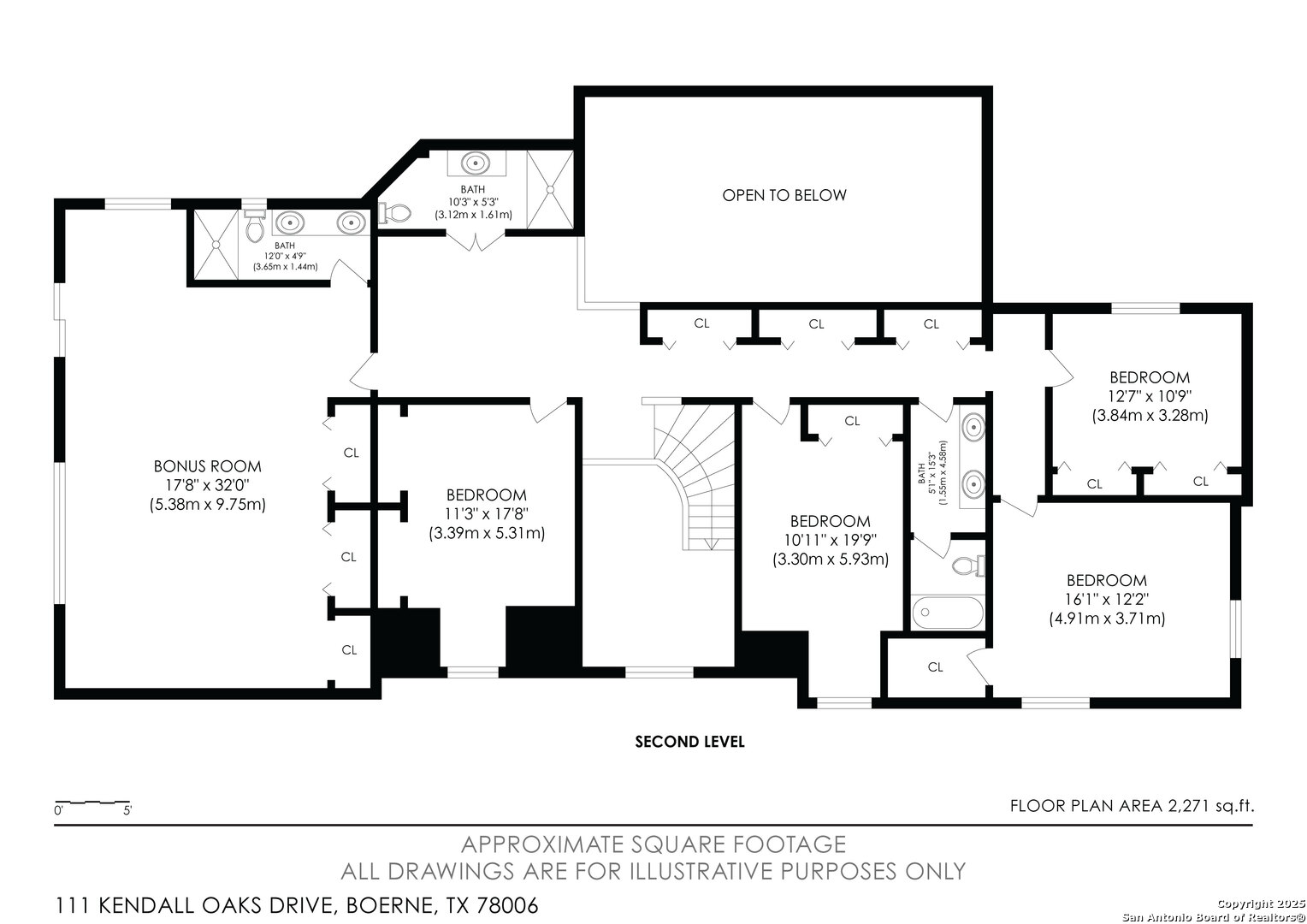Property Details
Kendall Oaks
Boerne, TX 78006
$1,890,000
6 BD | 6 BA |
Property Description
Location, Location, Location. Private Oasis on 7.62 Acres is under 5 minutes from downtown Boerne. Nestled outside city limits, this enchanting property offers the perfect blend of rural charm and modern sustainability. Spanning an impressive 7.62 acres, this haven boasts an agricultural exemption due to its thriving bee population, perfect for honey enthusiasts or anyone looking to enjoy a touch of nature's sweetness. As you explore the grounds, you'll discover a delightful producing garden spanning 875 sq. ft., a greenhouse, and a chicken coop with a run, making it ideal for urban farming enthusiasts. Fruit and nut trees on property provide peaches, pears, plums, almonds. Imagine the joy of collecting fresh eggs and savoring homegrown produce right from your own backyard! This spacious 4,390 sq. ft. home features 6 bedrooms and 4 baths, providing ample room for family and guests. Each bedroom offers a comfortable retreat, and the well-appointed bathrooms ensure convenience for everyone. Enhancing the appeal of this property, you'll find a fully equipped vacation rental on-site with a separate entrance, perfect for generating additional income or hosting visiting friends and family while maintaining privacy. On those warm Texas days, cool off in the inviting swimming pool, perfect for relaxing or entertaining friends and family. Enjoy outdoor seating under the charming pergola by the pool, creating an ideal space for gatherings or quiet evenings under the stars. The outdoor area is designed for enjoyment, with terraced landscaping filled with abundant wildflowers for your bees, creating a picturesque setting. You'll also enjoy magnificent sunset views over the Texas Hill Country. The property is equipped with solar panels, ensuring energy efficiency and lower utility costs. Embrace eco-friendly living while enjoying the benefits of renewable energy in your everyday life. Plus, with RV water and power hookups and a pole barn, this property is perfect for all your outdoor adventures. Conveniently located just under 3 miles to the charming shops and restaurants of Boerne Main Street and under 5 miles to HEB grocery store, you can enjoy the tranquility of country living while having city conveniences at your fingertips. Whether you're looking to escape the hustle and bustle of city life or seeking a peaceful retreat, 111 Kendall Oaks Drive is your dream come true. With ample space for gardening, outdoor activities, or simply enjoying the serene landscape, this property is a rare find.
-
Type: Residential Property
-
Year Built: 1994
-
Cooling: Three+ Central
-
Heating: Central,3+ Units
-
Lot Size: 7.62 Acres
Property Details
- Status:Available
- Type:Residential Property
- MLS #:1866900
- Year Built:1994
- Sq. Feet:5,168
Community Information
- Address:111 Kendall Oaks Boerne, TX 78006
- County:Kendall
- City:Boerne
- Subdivision:ELM SPRINGS
- Zip Code:78006
School Information
- School System:Boerne
- High School:Boerne
- Middle School:Boerne Middle N
- Elementary School:Curington
Features / Amenities
- Total Sq. Ft.:5,168
- Interior Features:Two Living Area, Walk-In Pantry, Study/Library
- Fireplace(s): One, Family Room, Wood Burning
- Floor:Ceramic Tile, Stained Concrete
- Inclusions:Ceiling Fans, Chandelier, Washer Connection, Dryer Connection, Built-In Oven, Self-Cleaning Oven, Microwave Oven, Stove/Range, Refrigerator, Disposal, Dishwasher, Water Softener (owned), Vent Fan, Smoke Alarm, Attic Fan, Electric Water Heater, Garage Door Opener, Plumb for Water Softener, Solid Counter Tops, 2+ Water Heater Units
- Master Bath Features:Tub/Shower Separate, Double Vanity, Bidet
- Exterior Features:Patio Slab, Covered Patio, Wrought Iron Fence, Has Gutters, Mature Trees, Dog Run Kennel, Wire Fence, Ranch Fence
- Cooling:Three+ Central
- Heating Fuel:Electric, Solar
- Heating:Central, 3+ Units
- Master:21x13
- Bedroom 2:17x11
- Bedroom 3:19x10
- Bedroom 4:12x10
- Dining Room:12x10
- Kitchen:16x12
- Office/Study:11x15
Architecture
- Bedrooms:6
- Bathrooms:6
- Year Built:1994
- Stories:2
- Style:Two Story
- Roof:Composition
- Foundation:Slab
- Parking:Two Car Garage, Attached, Side Entry, Oversized
Property Features
- Neighborhood Amenities:None
- Water/Sewer:Private Well, Septic, Aerobic Septic
Tax and Financial Info
- Proposed Terms:Conventional, FHA, VA, Cash
- Total Tax:17327.48
6 BD | 6 BA | 5,168 SqFt
© 2025 Lone Star Real Estate. All rights reserved. The data relating to real estate for sale on this web site comes in part from the Internet Data Exchange Program of Lone Star Real Estate. Information provided is for viewer's personal, non-commercial use and may not be used for any purpose other than to identify prospective properties the viewer may be interested in purchasing. Information provided is deemed reliable but not guaranteed. Listing Courtesy of Christopher Carter with JB Goodwin, REALTORS.

