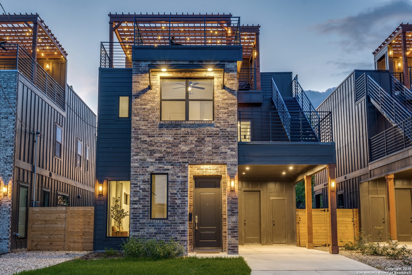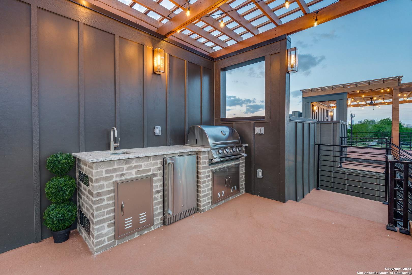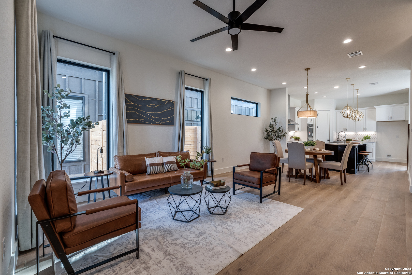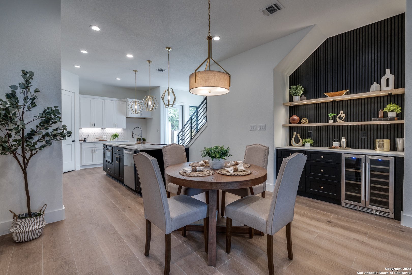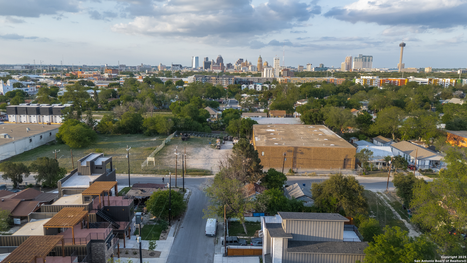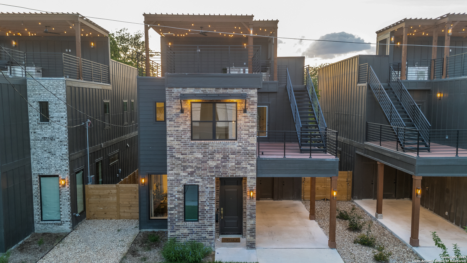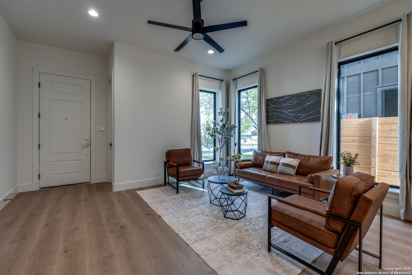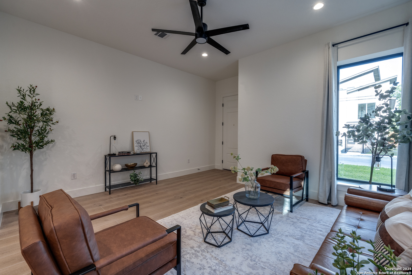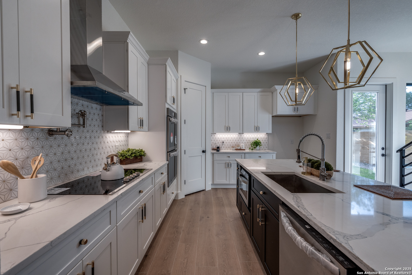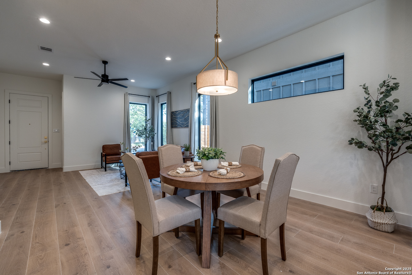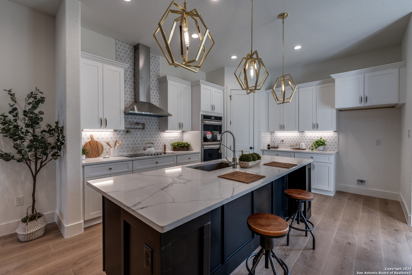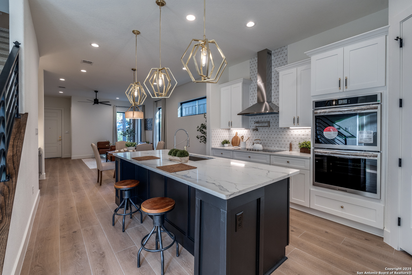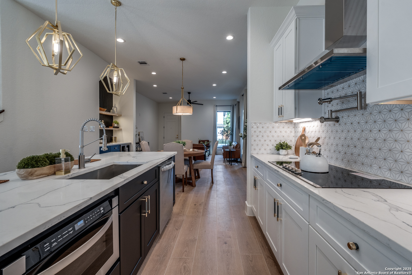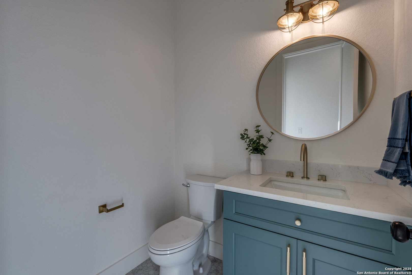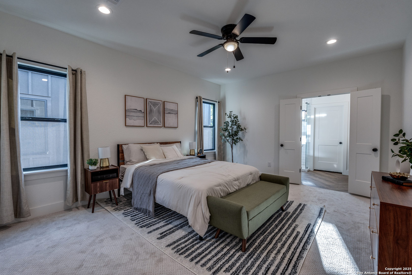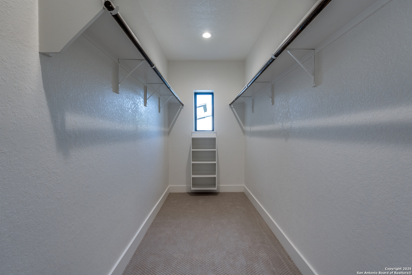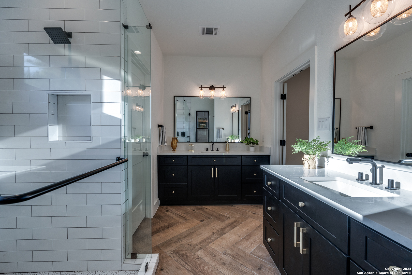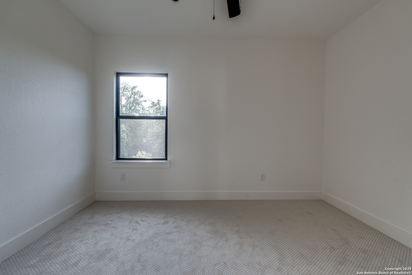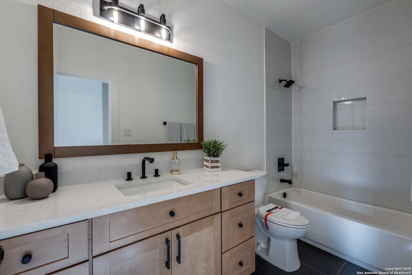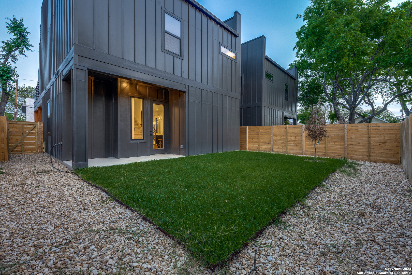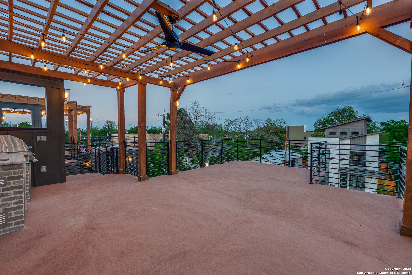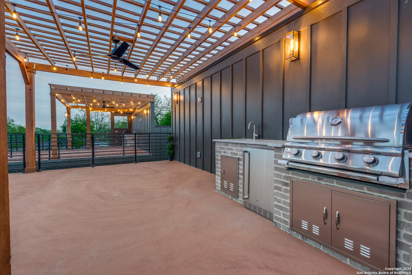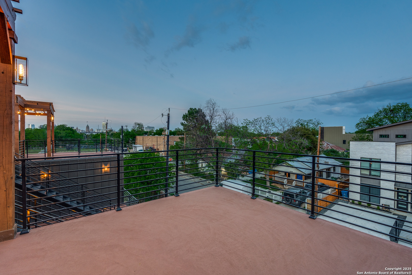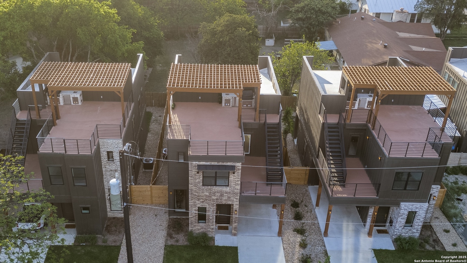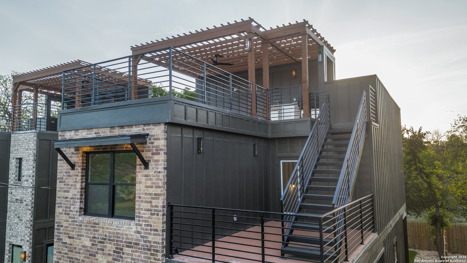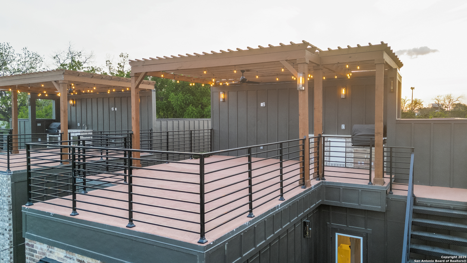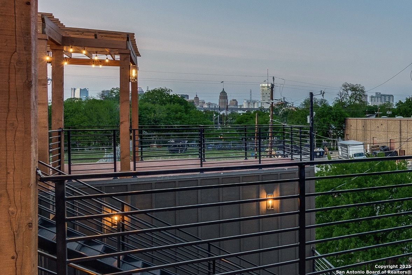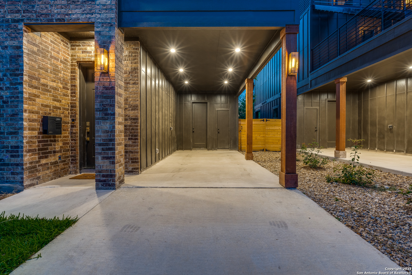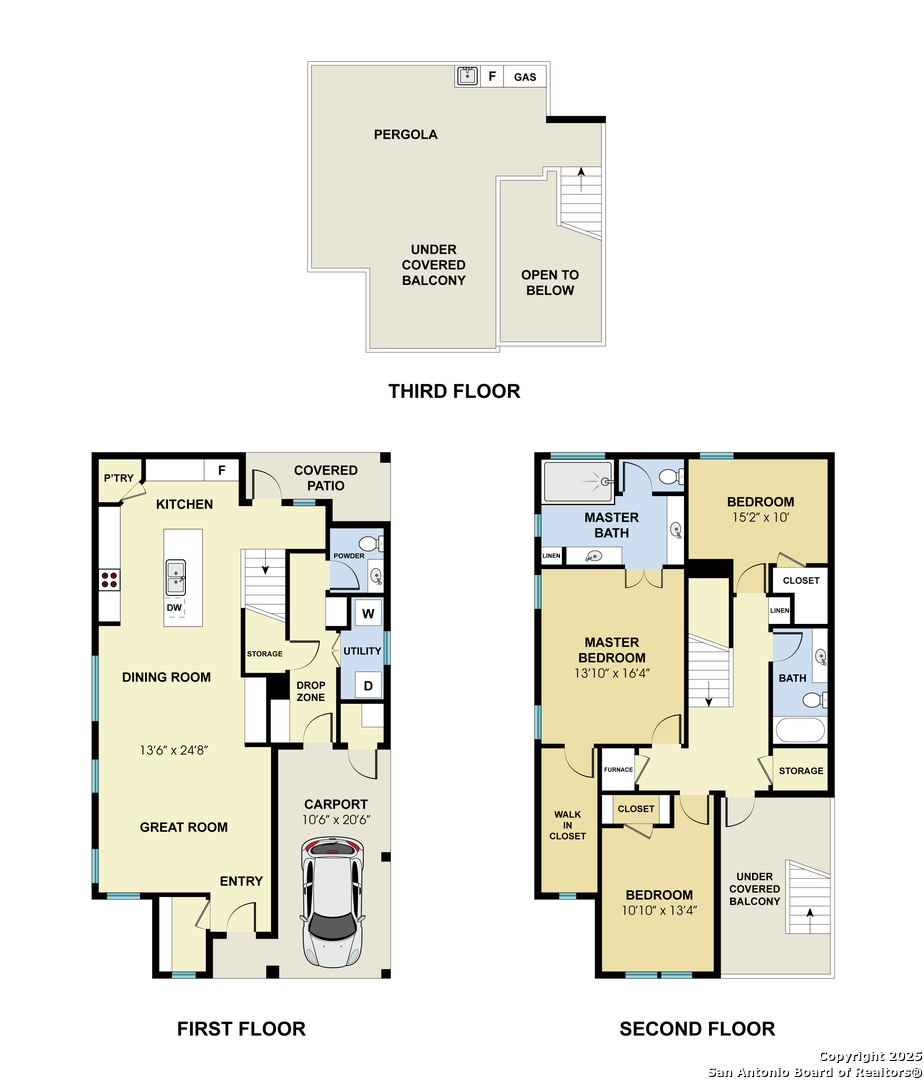Property Details
Dowdy
San Antonio, TX 78204
$610,000
3 BD | 3 BA |
Property Description
NEW CONSTRUCTION! Modern. Bold. Unforgettable. Step into the height of modern industrial luxury in one of San Antonio's most dynamic neighborhoods-the Lone Star District. This brand-new, expertly crafted 3-bedroom, 2.5-bath home offers nearly 2,000 square feet of sleek, sophisticated living designed to impress at every turn. From the moment you enter, soaring 10-foot ceilings, elegant quartz countertops, and upscale soft-close cabinetry set the tone for refined living. The gourmet kitchen is a showstopper-complete with a built-in cooktop, double wall oven, and designer fixtures that rival custom homes twice the price. A cleverly placed laundry chute adds a touch of everyday convenience that's both fun and functional. But the crown jewel? A huge, private rooftop retreat with panoramic views of downtown San Antonio. Entertain under the stars from your fully-equipped outdoor kitchen, featuring a sink, refrigerator, built-in gas grill, and a pergola-covered lounge area-perfect for weekend gatherings or quiet sunset moments. Located just steps from the monthly Second Saturday Art Walk, and minutes to Southtown, Blue Star, King William, The River Walk, and The Pearl, you'll have San Antonio's most iconic culture, cuisine, and nightlife at your fingertips. This is more than a home-it's a lifestyle. Come see it for yourself, fall in love, and make it yours. Schedule your private tour today.
-
Type: Residential Property
-
Year Built: 2025
-
Cooling: One Central
-
Heating: Central
-
Lot Size: 0.07 Acres
Property Details
- Status:Available
- Type:Residential Property
- MLS #:1852100
- Year Built:2025
- Sq. Feet:1,953
Community Information
- Address:111 Dowdy San Antonio, TX 78204
- County:Bexar
- City:San Antonio
- Subdivision:S DURANGO/PROBANDT
- Zip Code:78204
School Information
- School System:San Antonio I.S.D.
- High School:Brackenridge
- Middle School:Harris
- Elementary School:Briscoe
Features / Amenities
- Total Sq. Ft.:1,953
- Interior Features:One Living Area, Island Kitchen
- Fireplace(s): Not Applicable
- Floor:Carpeting, Ceramic Tile
- Inclusions:Ceiling Fans, Washer Connection, Dryer Connection, Cook Top, Built-In Oven, Microwave Oven
- Master Bath Features:Shower Only
- Cooling:One Central
- Heating Fuel:Electric
- Heating:Central
- Master:16x13
- Bedroom 2:13x10
- Bedroom 3:10x13
- Dining Room:9x13
- Kitchen:15x14
Architecture
- Bedrooms:3
- Bathrooms:3
- Year Built:2025
- Stories:2
- Style:Two Story
- Roof:Flat
- Foundation:Slab
- Parking:None/Not Applicable
Property Features
- Neighborhood Amenities:None
- Water/Sewer:City
Tax and Financial Info
- Proposed Terms:Conventional, FHA, VA, TX Vet, Cash, Investors OK, Other
- Total Tax:7265.78
3 BD | 3 BA | 1,953 SqFt
© 2025 Lone Star Real Estate. All rights reserved. The data relating to real estate for sale on this web site comes in part from the Internet Data Exchange Program of Lone Star Real Estate. Information provided is for viewer's personal, non-commercial use and may not be used for any purpose other than to identify prospective properties the viewer may be interested in purchasing. Information provided is deemed reliable but not guaranteed. Listing Courtesy of Beto Sepulveda with Central Metro Realty.

