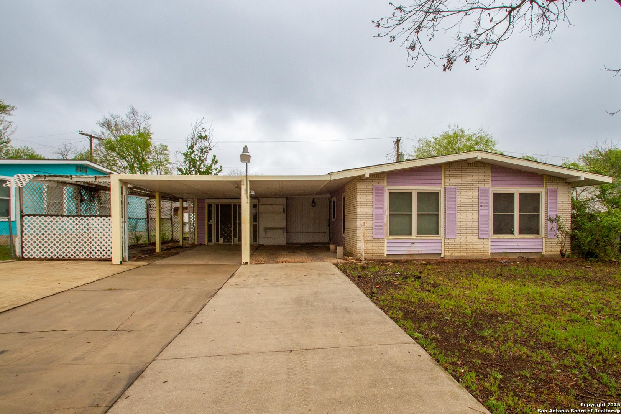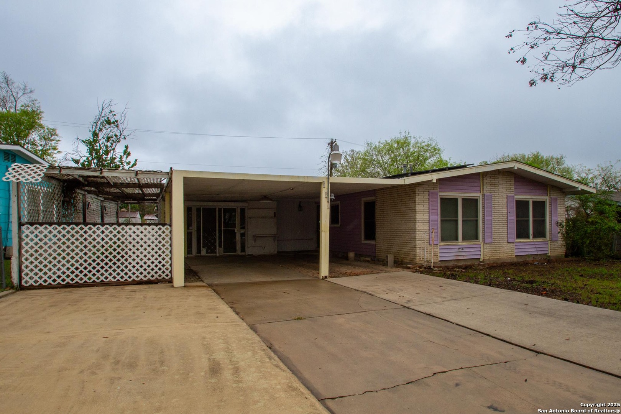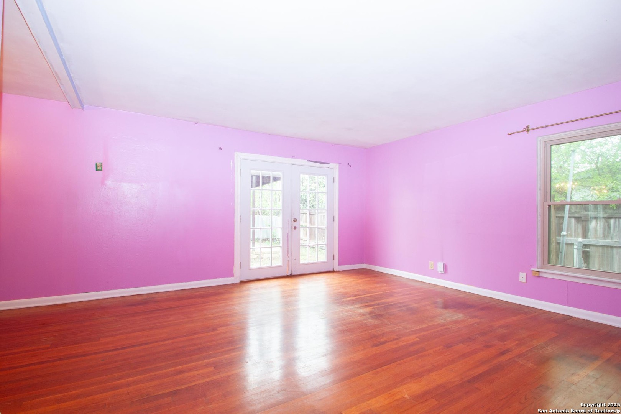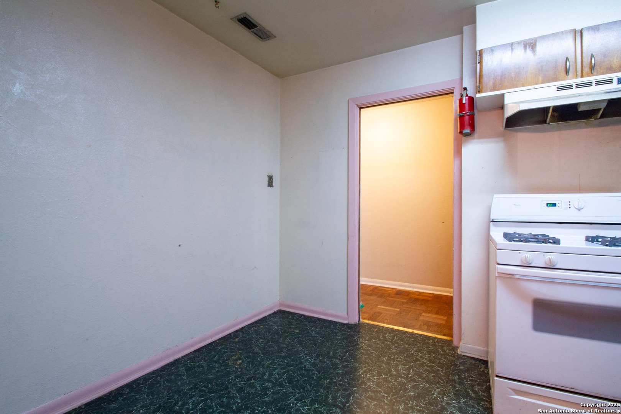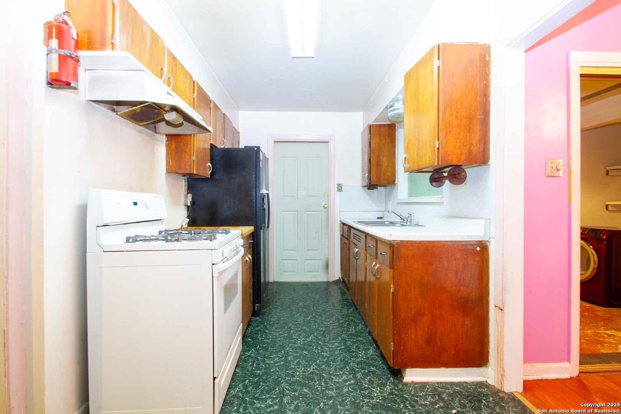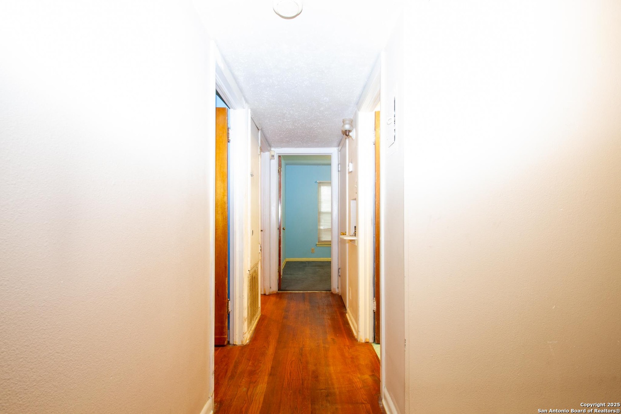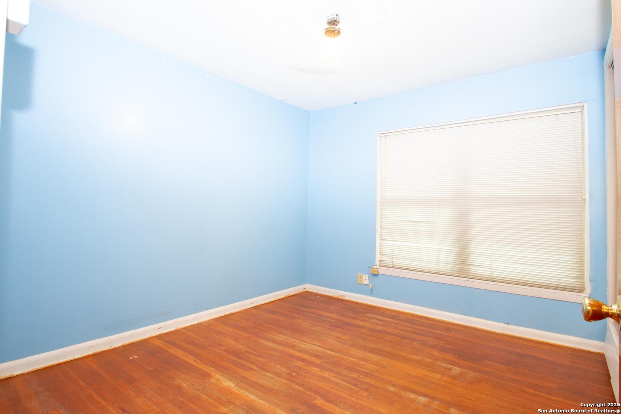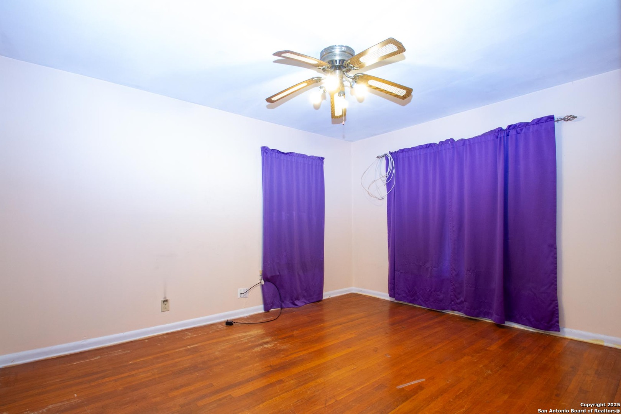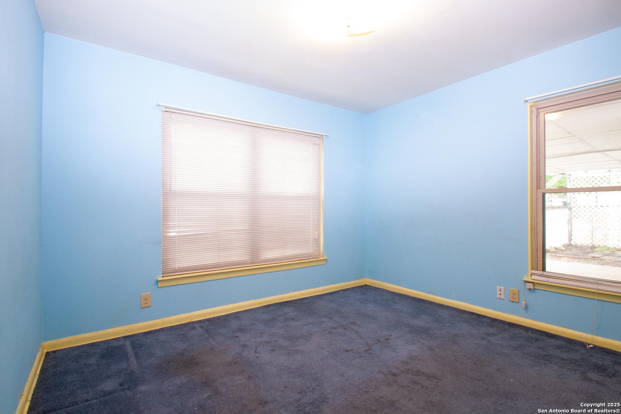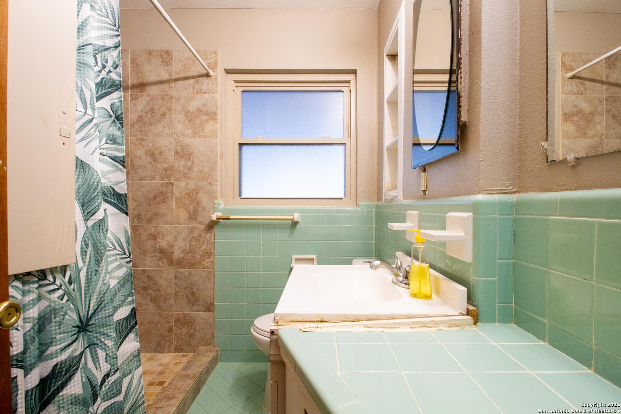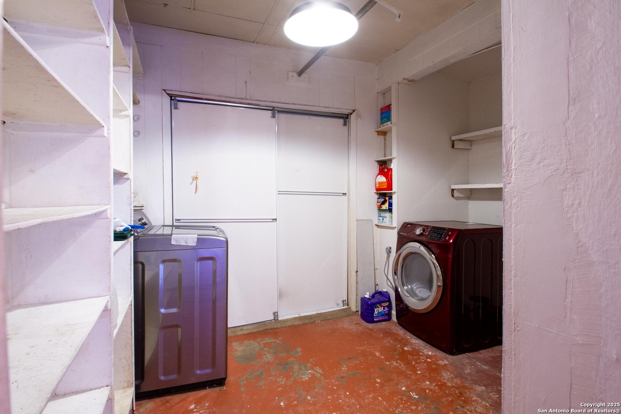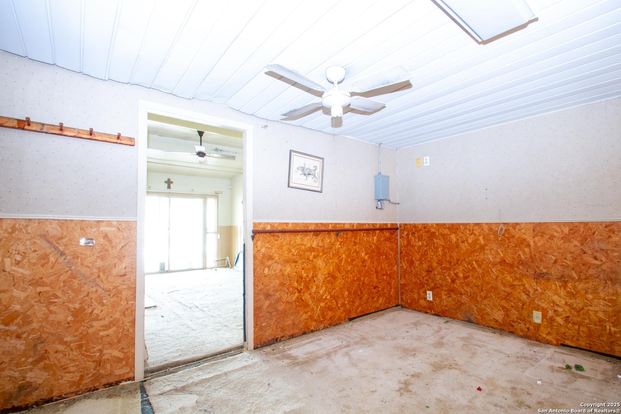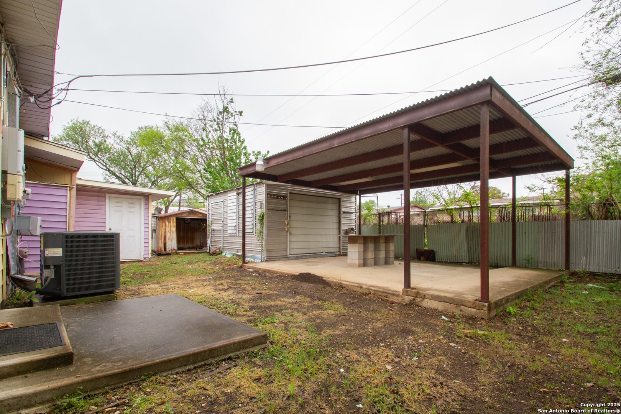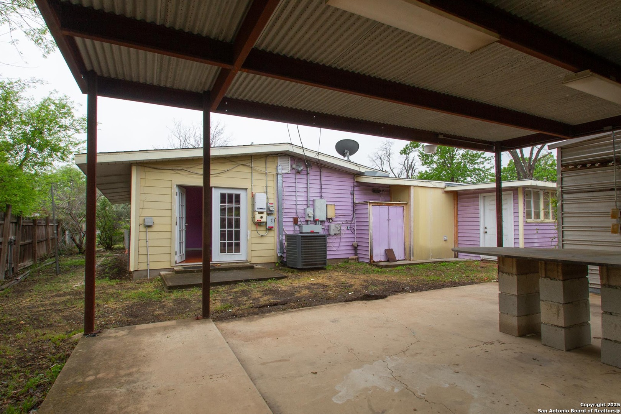Property Details
Cresham
San Antonio, TX 78218
$235,000
3 BD | 1 BA |
Property Description
Welcome to this charming 3-bedroom, 1-bathroom home located at 111 Cresham with plenty of space and potential! This property features a spacious front parking area, perfect for multiple vehicles, making it ideal for families or those with a lot of guests. Step out back to enjoy the sturdy metal porch, providing a cozy outdoor space for relaxation or entertaining. Inside, you'll discover a spacious, unfinished area with limitless potential-perfect for creating an extra bedroom, home office, or even a luxurious master suite with its own private bathroom. This blank canvas provides the opportunity to customize and expand, allowing you to tailor the space to your exact needs and style. With the fully owned solar panels, you can enjoy the benefits of renewable energy while keeping utility costs low. Plus, there is no HOA, offering you the freedom to customize and enjoy the property without additional fees or restrictions. Don't miss the chance to make this house your dream home with all the added benefits and room to grow- schedule a tour today!
-
Type: Residential Property
-
Year Built: 1991
-
Cooling: One Central
-
Heating: Central
-
Lot Size: 0.17 Acres
Property Details
- Status:Available
- Type:Residential Property
- MLS #:1855141
- Year Built:1991
- Sq. Feet:1,508
Community Information
- Address:111 Cresham San Antonio, TX 78218
- County:Bexar
- City:San Antonio
- Subdivision:WILSHIRE TERRACE NE
- Zip Code:78218
School Information
- School System:North East I.S.D
- High School:Macarthur
- Middle School:Garner
- Elementary School:Wilshire
Features / Amenities
- Total Sq. Ft.:1,508
- Interior Features:One Living Area, Separate Dining Room, Walk-In Pantry, Cable TV Available, High Speed Internet, Laundry Room, Telephone
- Fireplace(s): Not Applicable
- Floor:Carpeting, Wood
- Inclusions:Ceiling Fans, Washer Connection, Dryer Connection, Cook Top, Stove/Range, Electric Water Heater, City Garbage service
- Cooling:One Central
- Heating Fuel:Electric, Solar
- Heating:Central
- Master:13x11
- Bedroom 2:11x10
- Bedroom 3:11x10
- Dining Room:8x8
- Kitchen:15x8
Architecture
- Bedrooms:3
- Bathrooms:1
- Year Built:1991
- Stories:1
- Style:One Story
- Roof:Composition
- Foundation:Slab
- Parking:None/Not Applicable
Property Features
- Neighborhood Amenities:None
- Water/Sewer:City
Tax and Financial Info
- Proposed Terms:Conventional, Cash, Investors OK
- Total Tax:5120
3 BD | 1 BA | 1,508 SqFt
© 2025 Lone Star Real Estate. All rights reserved. The data relating to real estate for sale on this web site comes in part from the Internet Data Exchange Program of Lone Star Real Estate. Information provided is for viewer's personal, non-commercial use and may not be used for any purpose other than to identify prospective properties the viewer may be interested in purchasing. Information provided is deemed reliable but not guaranteed. Listing Courtesy of Lorena Jacobo with Keeping It Realty.

