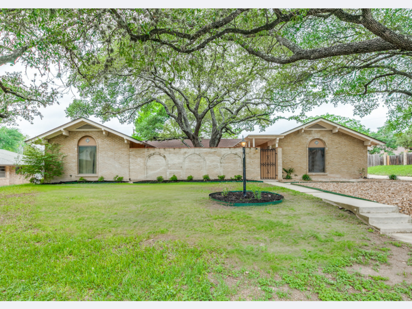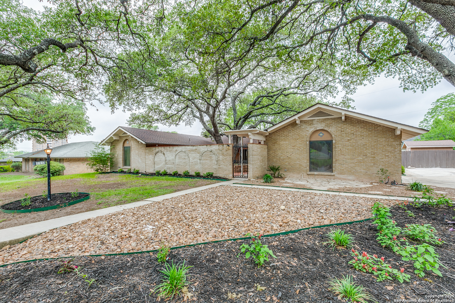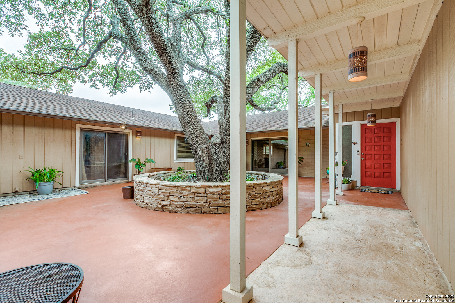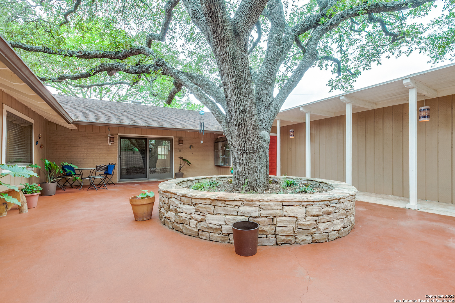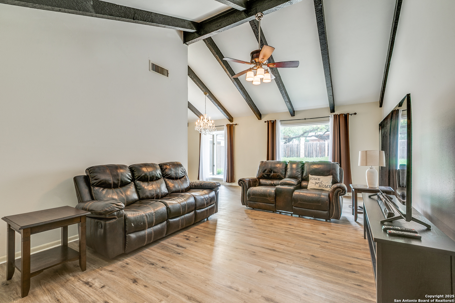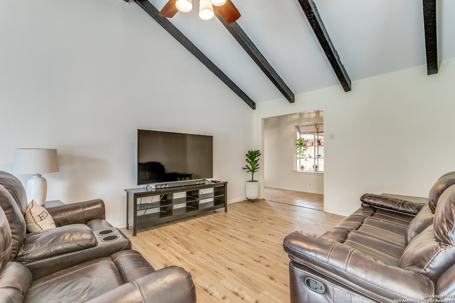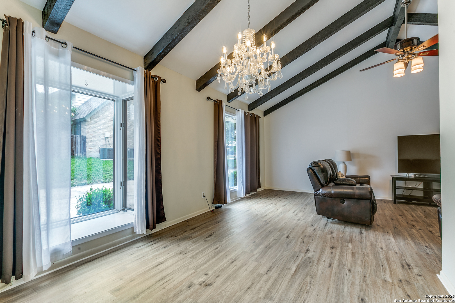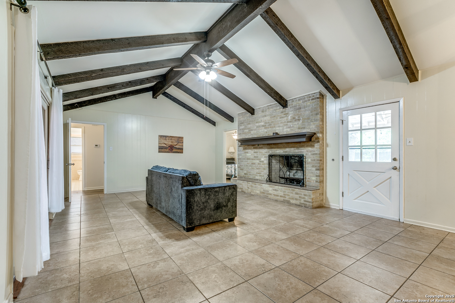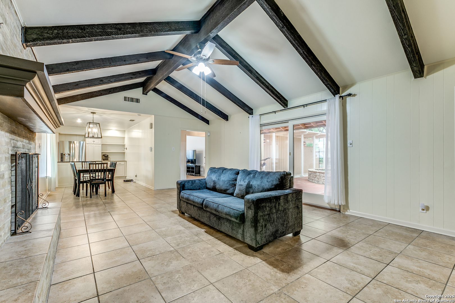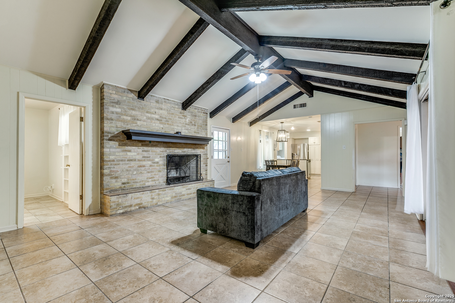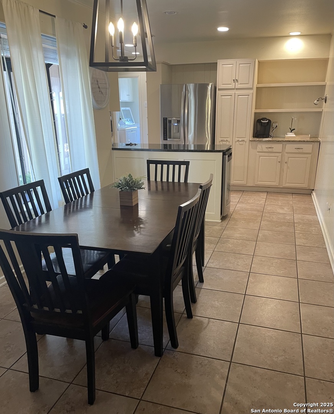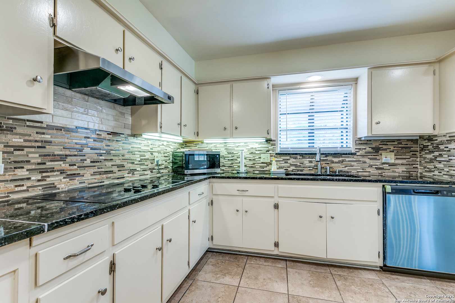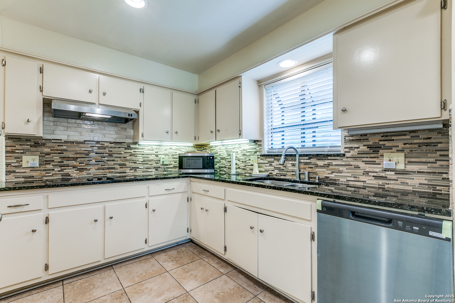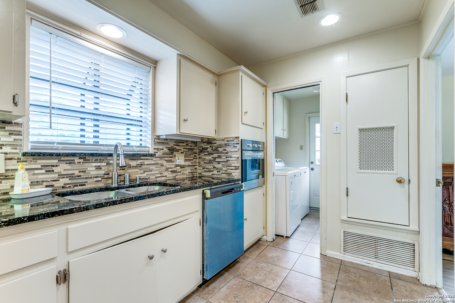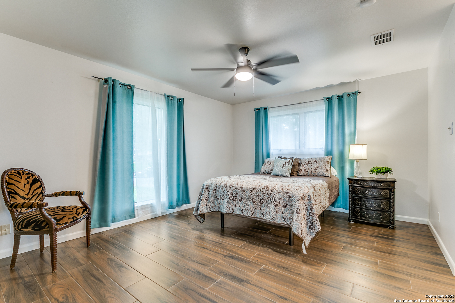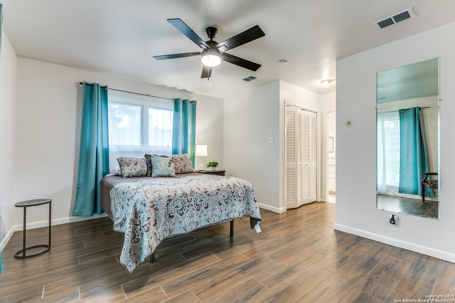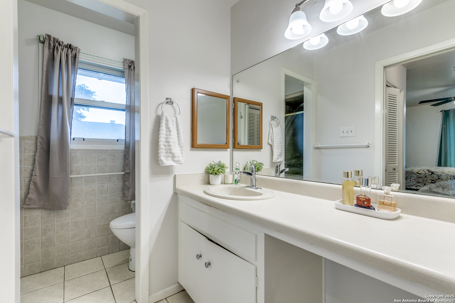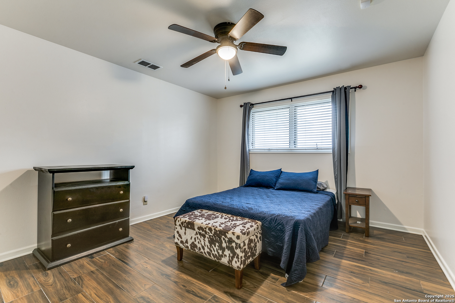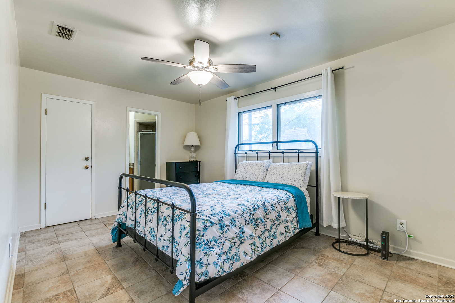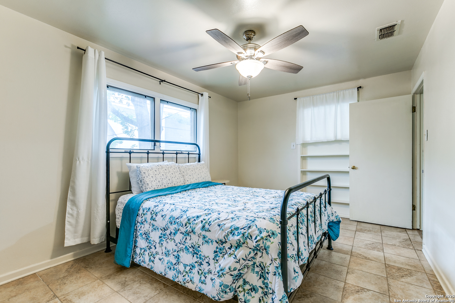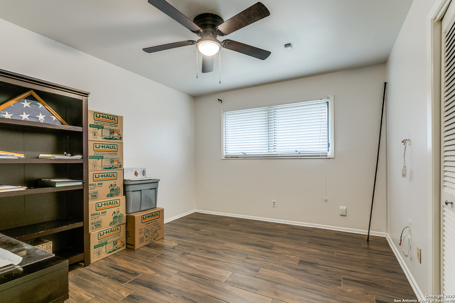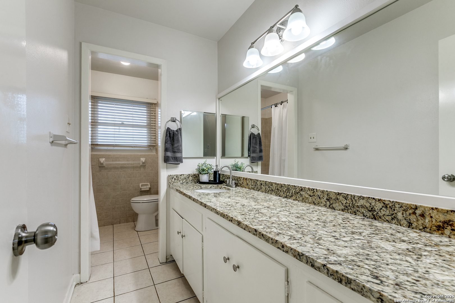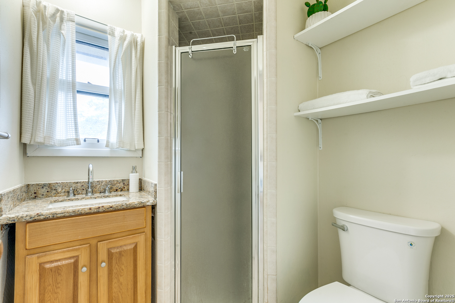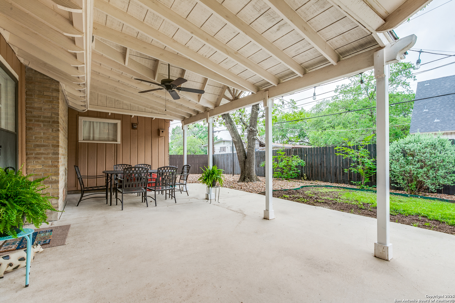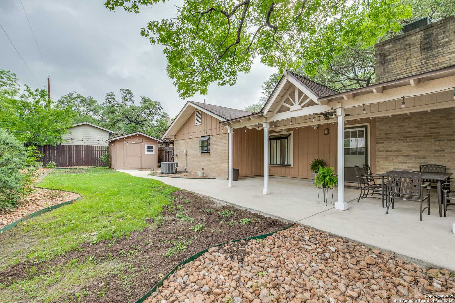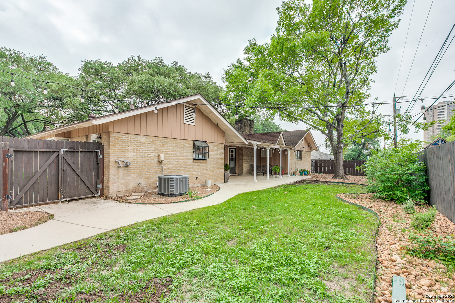Property Details
Cotillion
Castle Hills, TX 78213
$425,000
4 BD | 3 BA |
Property Description
Welcome to 111 Cotillion Drive, a beautifully maintained home nestled in a quiet, established neighborhood in the heart of Castle Hills. Offering the perfect blend of comfort, style, and convenience- it's ideal for anyone seeking a versatile and well-located space for any living dynamic. Step inside to find a spacious, light-filled interior featuring a functional floor plan, updated finishes, and warm, character-rich touches throughout. The living area stands out with its accented ceiling beams, adding architectural charm and a cozy, refined ambiance that's perfect for both everyday living and entertaining. While the well-appointed kitchen includes ample cabinet space, modern appliances, and a seamless connection to the dining area. Outside, enjoy a generous backyard with room to garden, host gatherings, or simply unwind under the Texas sky. The property also includes a two-car garage, as well as a separate storage building, and mature trees that enhance the home's curb appeal. Best of all, this home comes with no HOA, giving you the freedom to make it your own without restrictive covenants or fees. Conveniently located near schools, shopping, dining, and major highways, this home combines suburban tranquility with urban accessibility-perfect for a wide range of lifestyles.
-
Type: Residential Property
-
Year Built: 1966
-
Cooling: Two Central
-
Heating: Central
-
Lot Size: 0.30 Acres
Property Details
- Status:Available
- Type:Residential Property
- MLS #:1864798
- Year Built:1966
- Sq. Feet:2,351
Community Information
- Address:111 Cotillion Castle Hills, TX 78213
- County:Bexar
- City:Castle Hills
- Subdivision:CASTLE HILLS SEG 4
- Zip Code:78213
School Information
- High School:Lee
- Middle School:Nimitz
- Elementary School:Jackson Keller
Features / Amenities
- Total Sq. Ft.:2,351
- Interior Features:Two Living Area, Liv/Din Combo, Eat-In Kitchen, Breakfast Bar, Utility Room Inside, High Ceilings, Open Floor Plan, Cable TV Available, High Speed Internet, All Bedrooms Downstairs, Laundry Main Level, Laundry Room, Attic - Access only
- Fireplace(s): One, Living Room, Wood Burning
- Floor:Ceramic Tile, Laminate
- Inclusions:Ceiling Fans, Washer Connection, Dryer Connection, Washer, Dryer, Cook Top, Built-In Oven, Microwave Oven, Refrigerator, Disposal, Dishwasher, Trash Compactor, Ice Maker Connection, Vent Fan, Smoke Alarm, Pre-Wired for Security, Electric Water Heater, Garage Door Opener, Solid Counter Tops, Carbon Monoxide Detector, Private Garbage Service
- Master Bath Features:Shower Only, Single Vanity
- Exterior Features:Patio Slab, Covered Patio, Privacy Fence, Wrought Iron Fence, Sprinkler System, Double Pane Windows, Storage Building/Shed, Has Gutters, Special Yard Lighting, Mature Trees, Stone/Masonry Fence, Other - See Remarks
- Cooling:Two Central
- Heating Fuel:Electric
- Heating:Central
- Master:16x12
- Bedroom 2:12x14
- Bedroom 3:10x13
- Bedroom 4:15x16
- Dining Room:10x10
- Family Room:24x16
- Kitchen:12x9
Architecture
- Bedrooms:4
- Bathrooms:3
- Year Built:1966
- Stories:1
- Style:One Story, Ranch
- Roof:Composition
- Foundation:Slab
- Parking:Two Car Garage, Attached, Oversized
Property Features
- Neighborhood Amenities:None
- Water/Sewer:City
Tax and Financial Info
- Proposed Terms:Conventional, FHA, VA, Cash
- Total Tax:8521.39
4 BD | 3 BA | 2,351 SqFt
© 2025 Lone Star Real Estate. All rights reserved. The data relating to real estate for sale on this web site comes in part from the Internet Data Exchange Program of Lone Star Real Estate. Information provided is for viewer's personal, non-commercial use and may not be used for any purpose other than to identify prospective properties the viewer may be interested in purchasing. Information provided is deemed reliable but not guaranteed. Listing Courtesy of Crystal Green with RE/MAX North-San Antonio.

