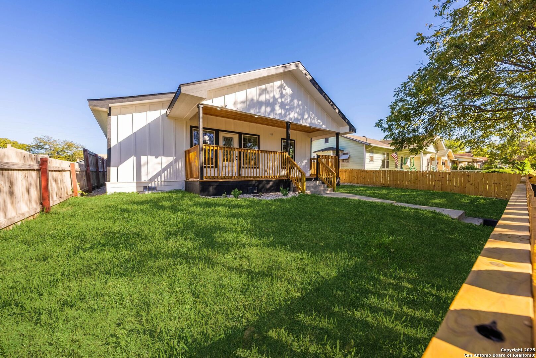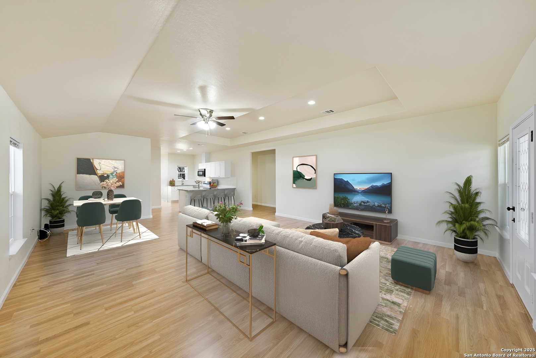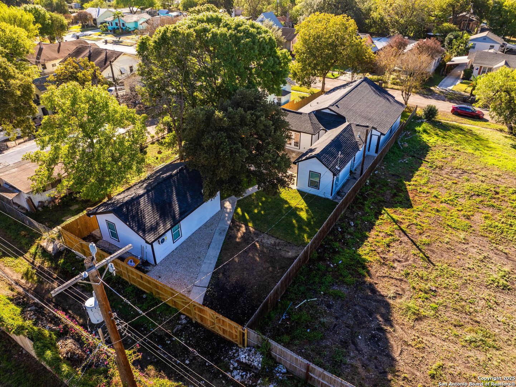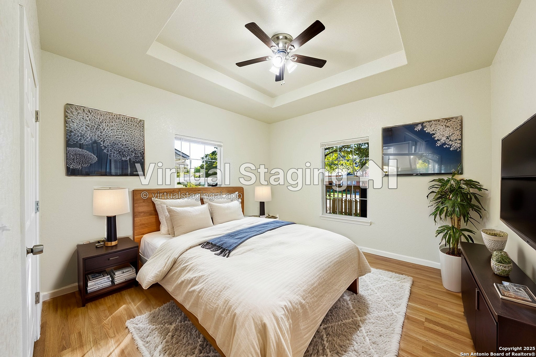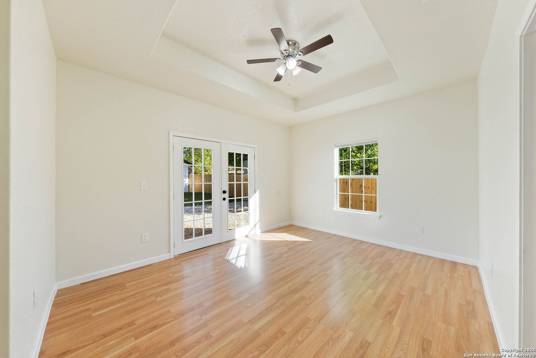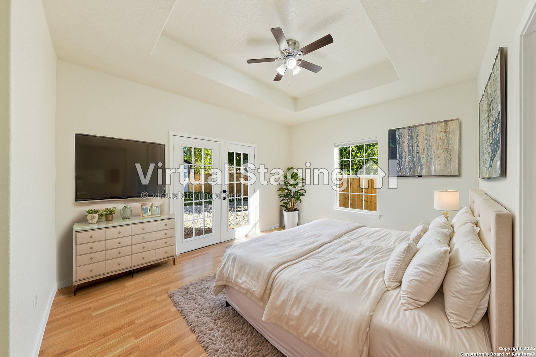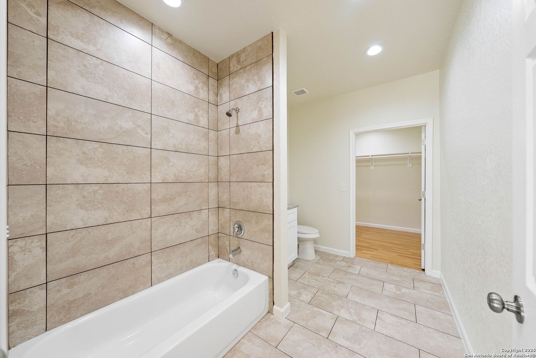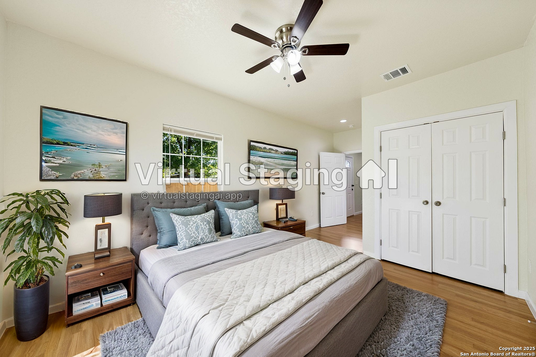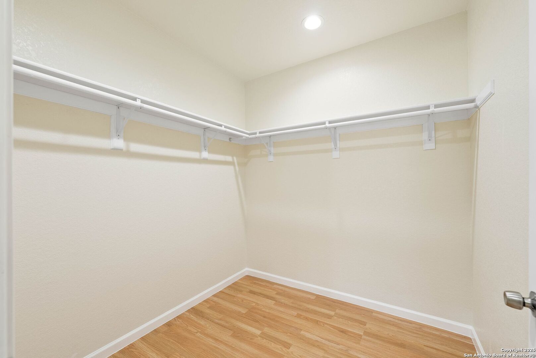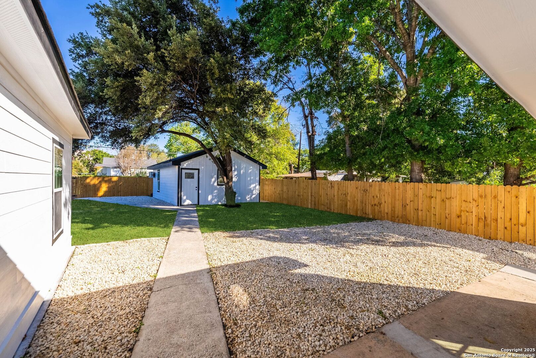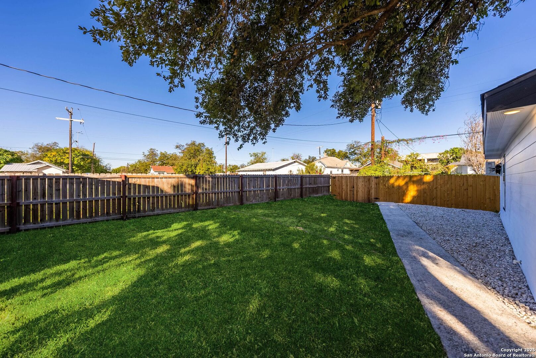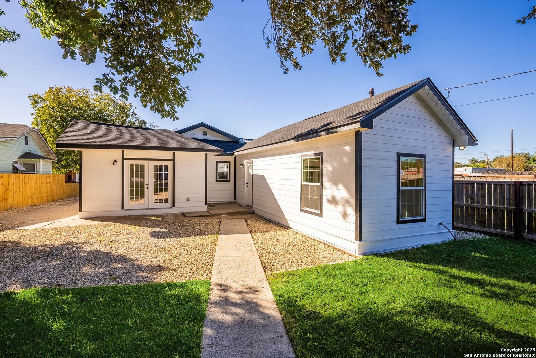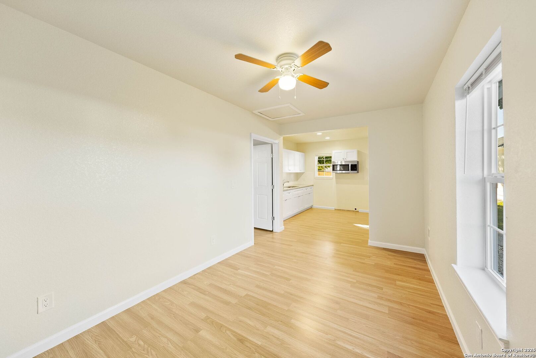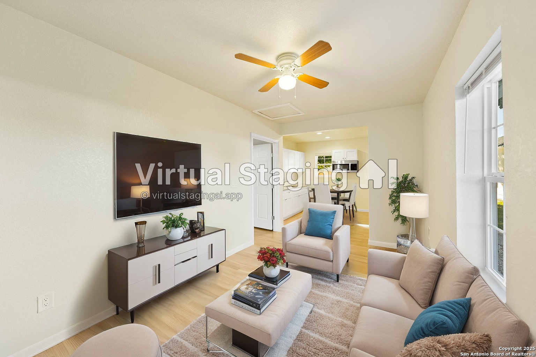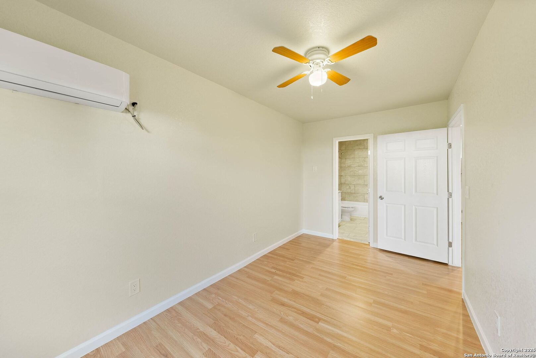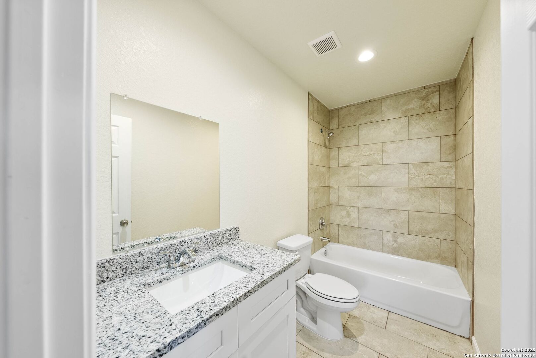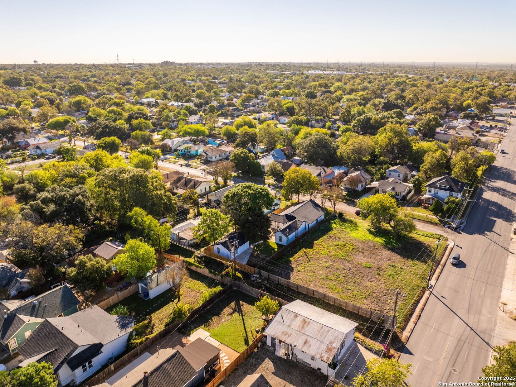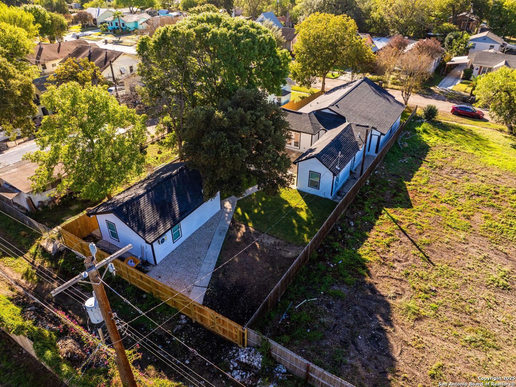Property Details
Bailey
San Antonio, TX 78210
$385,000
3 BD | 2 BA |
Property Description
Discover 111 BAILEY! This remarkable property boasts two separate homes situated on a corner lot, each with its own entrance and parking space. The highlight? It's zoned for commercial use! This opens up a world of possibilities-whether you want to start a barber shop, an insurance agency, or a lash studio, or even utilize the one-bedroom, one-bath casita in the back for extra income. The main residence is a craftsman-style treasure located in the vibrant HIGHLAND PARK EST. It features newly replaced flooring, fresh Monterey texture, and paint throughout. Each room showcases elegant tray ceilings. The kitchen is a chef's dream, complete with granite countertops, shaker-style soft-close cabinets, and a spacious pantry, perfect for entertaining. Plus, enjoy the benefits of a new roof, siding, HVAC system, windows, a privacy fence, and much more!
-
Type: Residential Property
-
Year Built: 1930
-
Cooling: One Central
-
Heating: Central
-
Lot Size: 0.17 Acres
Property Details
- Status:Available
- Type:Residential Property
- MLS #:1853348
- Year Built:1930
- Sq. Feet:1,589
Community Information
- Address:111 Bailey San Antonio, TX 78210
- County:Bexar
- City:San Antonio
- Subdivision:HIGHLAND ESTATES
- Zip Code:78210
School Information
- School System:San Antonio I.S.D.
- High School:Brackenridge
- Middle School:Poe
- Elementary School:Japhet
Features / Amenities
- Total Sq. Ft.:1,589
- Interior Features:One Living Area, Liv/Din Combo, Eat-In Kitchen, Breakfast Bar, Walk-In Pantry, Utility Room Inside, High Ceilings, Open Floor Plan, Cable TV Available, High Speed Internet, All Bedrooms Downstairs, Telephone
- Fireplace(s): Not Applicable
- Floor:Laminate
- Inclusions:Ceiling Fans, Washer Connection, Dryer Connection, Stove/Range, Electric Water Heater, City Garbage service
- Master Bath Features:Tub/Shower Separate, Single Vanity
- Exterior Features:Privacy Fence, Double Pane Windows, Mature Trees, Detached Quarters, Additional Dwelling
- Cooling:One Central
- Heating Fuel:Electric
- Heating:Central
- Master:11x12
- Bedroom 2:10x12
- Bedroom 3:10x12
- Dining Room:7x8
- Kitchen:10x7
Architecture
- Bedrooms:3
- Bathrooms:2
- Year Built:1930
- Stories:1
- Style:One Story
- Roof:Wood Shingle/Shake
- Parking:Rear Entry
Property Features
- Neighborhood Amenities:None
- Water/Sewer:City
Tax and Financial Info
- Proposed Terms:Conventional, FHA, VA
- Total Tax:3719.75
3 BD | 2 BA | 1,589 SqFt
© 2025 Lone Star Real Estate. All rights reserved. The data relating to real estate for sale on this web site comes in part from the Internet Data Exchange Program of Lone Star Real Estate. Information provided is for viewer's personal, non-commercial use and may not be used for any purpose other than to identify prospective properties the viewer may be interested in purchasing. Information provided is deemed reliable but not guaranteed. Listing Courtesy of Christine Leyva with Cuspid Realty,LLC.

