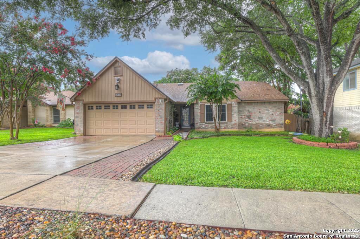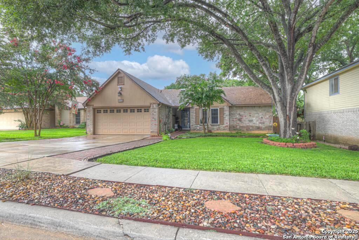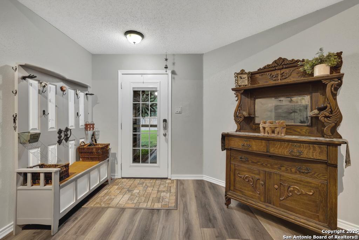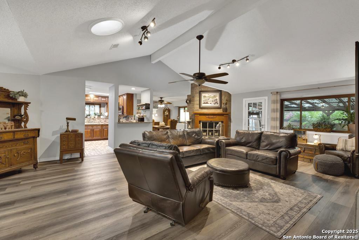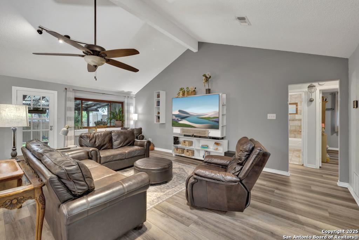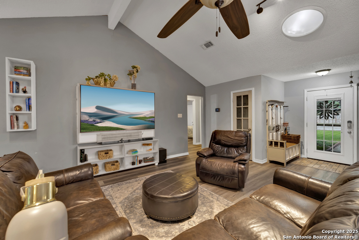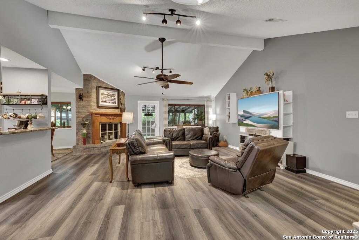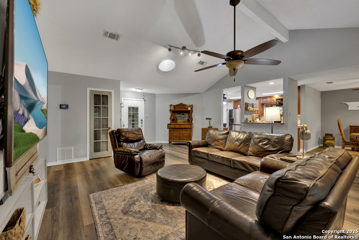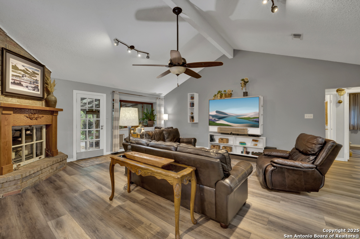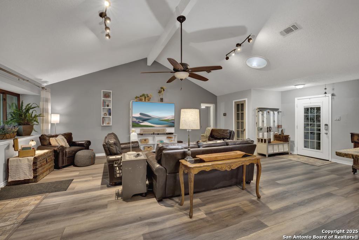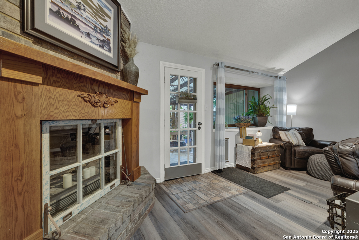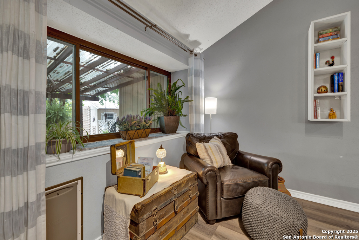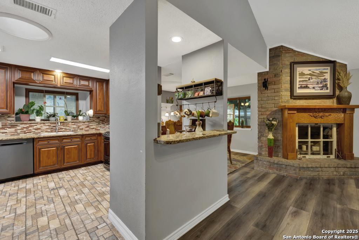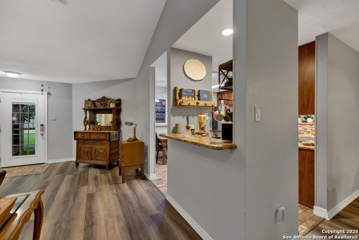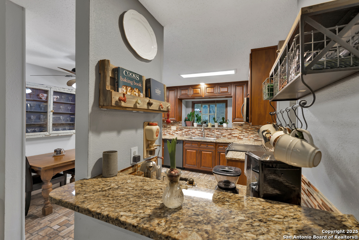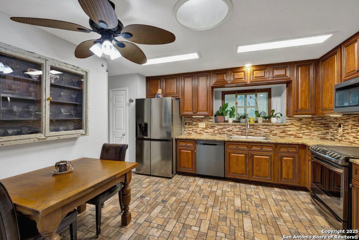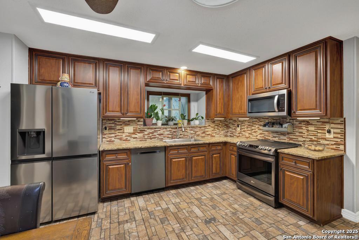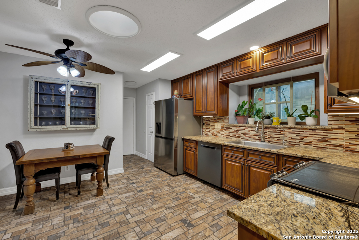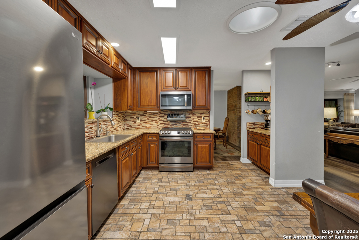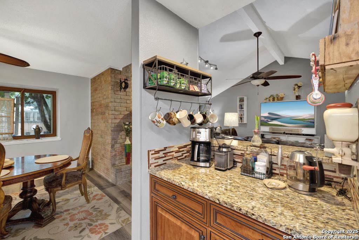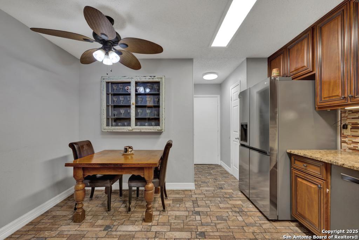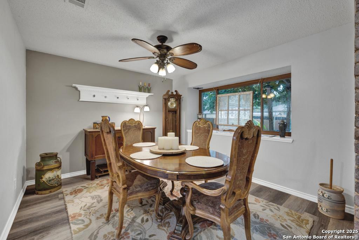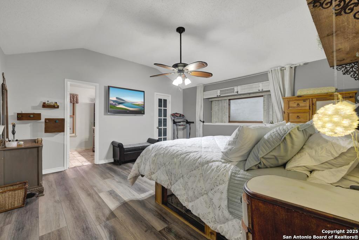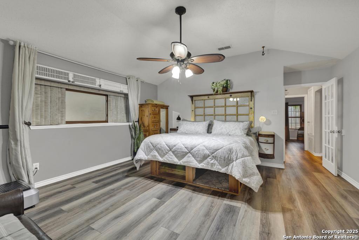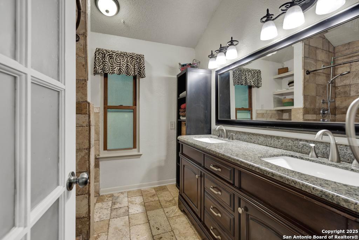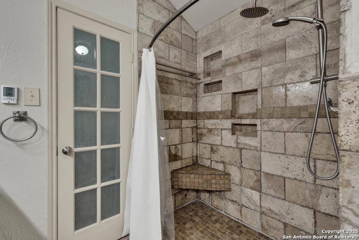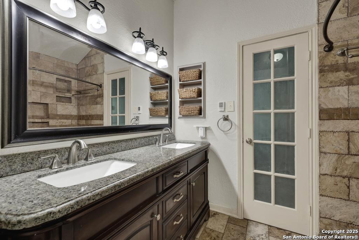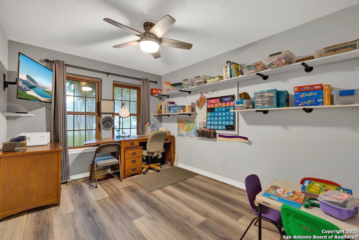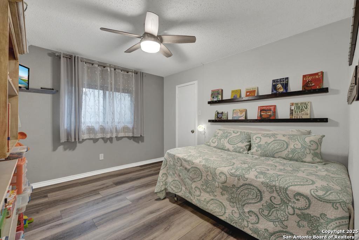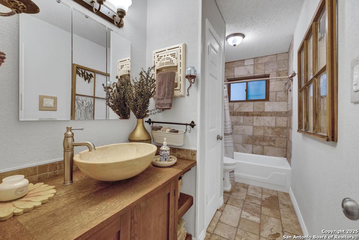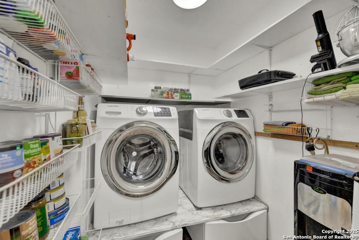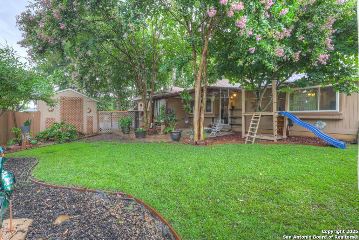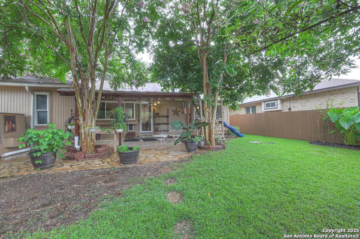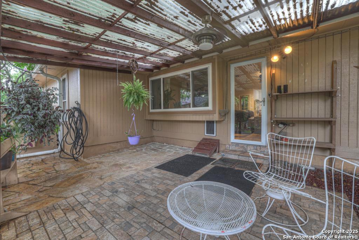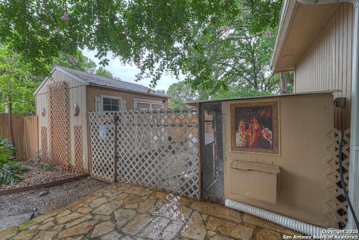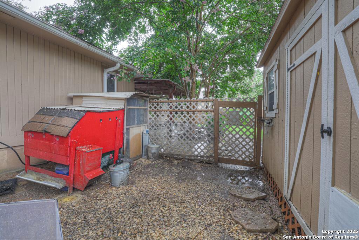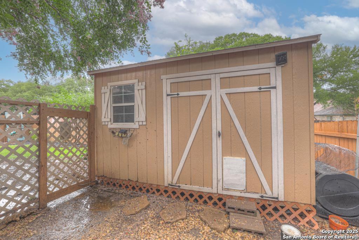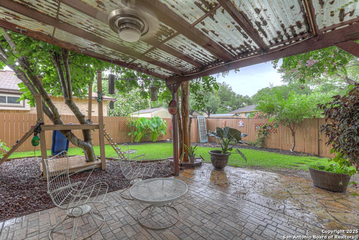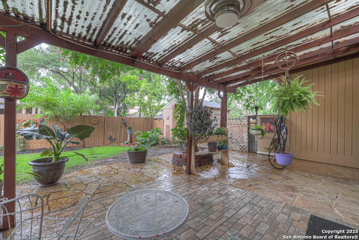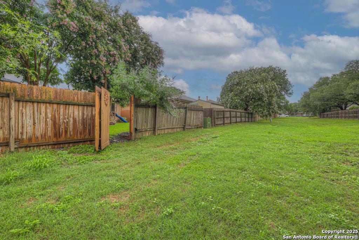Property Details
Andre
Schertz, TX 78154
$309,900
3 BD | 2 BA |
Property Description
This beautifully renovated home situated in the serene and picturesque subdivision of Woodland Oaks in Schertz offers the perfect blend of comfort and style. This 3 bedroom, 2 bath home has been exceptionally cared for, evident in both its condition and recent upgrades. It is a true gem, exuding warmth and character in every corner. The entry opens to a spacious family room with wood burning fireplace which serves as the heart of the home. The kitchen offers a functional design with ample cabinetry for storage, farmhouse sink, wet/coffee bar, granite countertops and undercabinet lighting. The primary bedroom is set apart from the secondary bedrooms offering privacy. Additional highlights include a new roof 2020, HVAC replaced in 2023, Water Heater 2021, New Flooring, NO CARPET, new windows throughout 2013, sprinkler system, 2 skylights, EV charging receptacle, upgraded electrical with whole house surge protector and much more. Conveniently located close to all amenities and major thoroughfares with quick access to RAFB and a smooth commute to downtown San Antonio and Austin! The HOA amenities are a dream with a pool, tennis courts, a volleyball court, basketball court, clubhouse, and a playground in the Recreation Center. Come see this one before someone else calls it home!
-
Type: Residential Property
-
Year Built: 1987
-
Cooling: One Central
-
Heating: Central
-
Lot Size: 0.17 Acres
Property Details
- Status:Available
- Type:Residential Property
- MLS #:1881729
- Year Built:1987
- Sq. Feet:1,844
Community Information
- Address:1109 Andre Schertz, TX 78154
- County:Guadalupe
- City:Schertz
- Subdivision:WOODLAND OAKS
- Zip Code:78154
School Information
- School System:Schertz-Cibolo-Universal City ISD
- High School:Samuel Clemens
- Middle School:Corbett
- Elementary School:Norma J Paschal
Features / Amenities
- Total Sq. Ft.:1,844
- Interior Features:One Living Area, Separate Dining Room, Eat-In Kitchen, Two Eating Areas, Breakfast Bar, Utility Room Inside, 1st Floor Lvl/No Steps, Open Floor Plan, Skylights, Cable TV Available, High Speed Internet, Laundry Main Level, Laundry Room, Walk in Closets, Attic - Partially Finished, Attic - Partially Floored, Attic - Pull Down Stairs, Attic - Radiant Barrier Decking, Attic - Storage Only, Attic - Attic Fan
- Fireplace(s): One
- Floor:Laminate, Stone
- Inclusions:Ceiling Fans, Washer Connection, Dryer Connection, Microwave Oven, Stove/Range, Disposal, Dishwasher, Ice Maker Connection, Smoke Alarm, Attic Fan, Electric Water Heater, Garage Door Opener, Smooth Cooktop, Solid Counter Tops, City Garbage service
- Master Bath Features:Shower Only, Double Vanity
- Exterior Features:Covered Patio, Privacy Fence, Sprinkler System, Double Pane Windows, Storage Building/Shed, Has Gutters, Mature Trees
- Cooling:One Central
- Heating Fuel:Electric
- Heating:Central
- Master:15x16
- Bedroom 2:11x12
- Bedroom 3:12x10
- Dining Room:11x12
- Family Room:19x28
- Kitchen:13x13
Architecture
- Bedrooms:3
- Bathrooms:2
- Year Built:1987
- Stories:1
- Style:One Story
- Roof:Composition
- Foundation:Slab
- Parking:Two Car Garage
Property Features
- Neighborhood Amenities:Pool, Tennis, Clubhouse, Park/Playground, Sports Court
- Water/Sewer:Water System, Sewer System, City
Tax and Financial Info
- Proposed Terms:Conventional, FHA, VA, Cash
- Total Tax:6303.77
3 BD | 2 BA | 1,844 SqFt
© 2025 Lone Star Real Estate. All rights reserved. The data relating to real estate for sale on this web site comes in part from the Internet Data Exchange Program of Lone Star Real Estate. Information provided is for viewer's personal, non-commercial use and may not be used for any purpose other than to identify prospective properties the viewer may be interested in purchasing. Information provided is deemed reliable but not guaranteed. Listing Courtesy of Deborah Woodby with All City San Antonio Registered Series.

