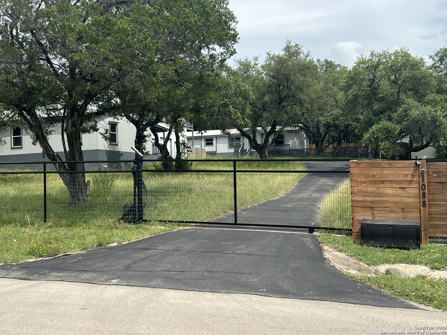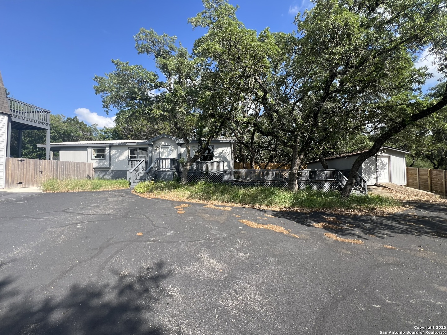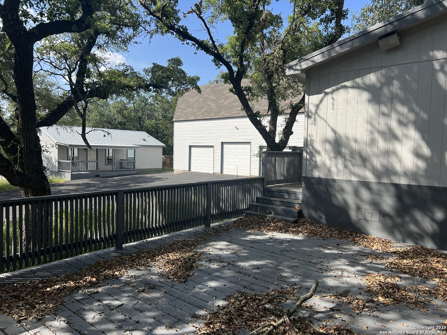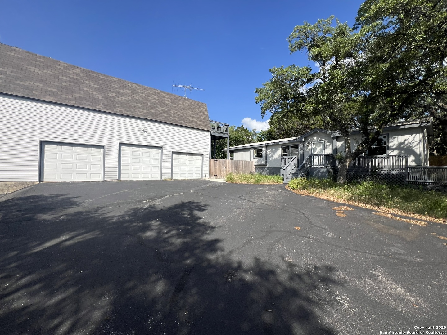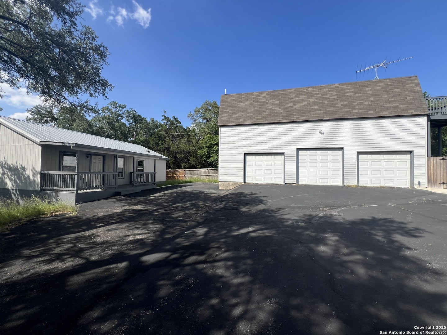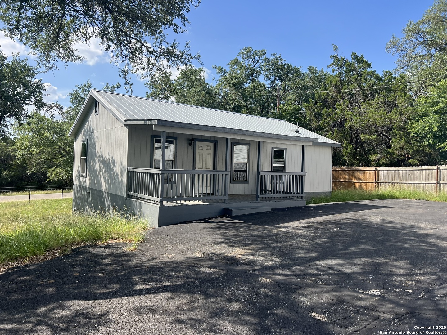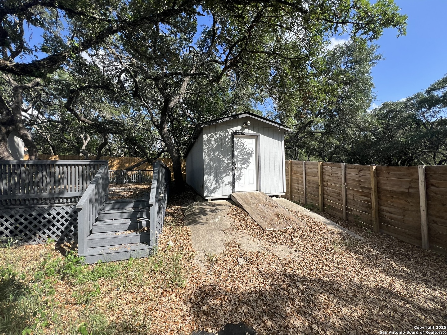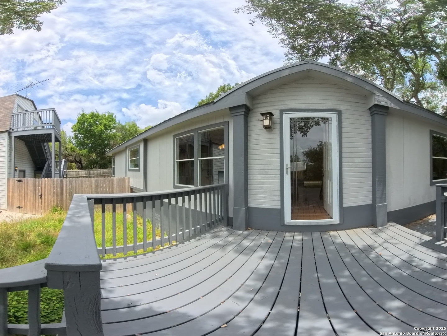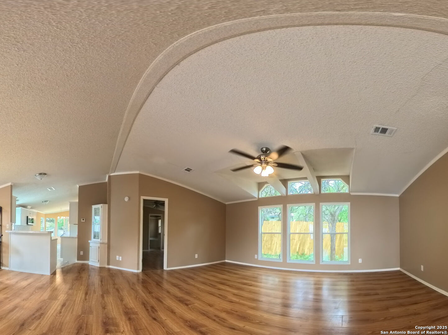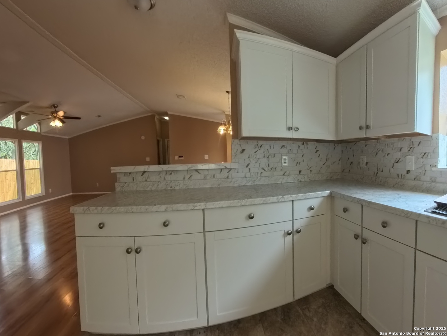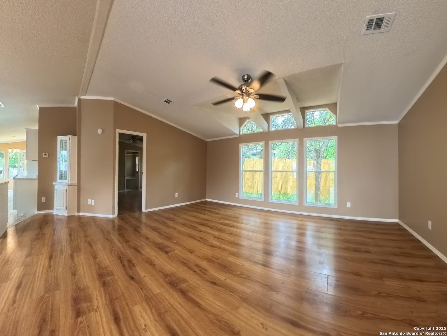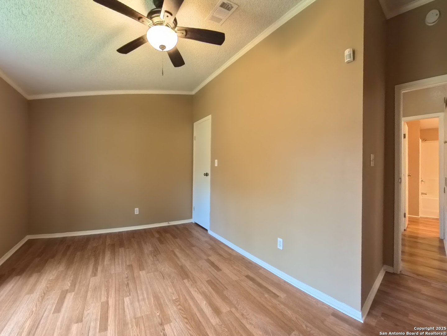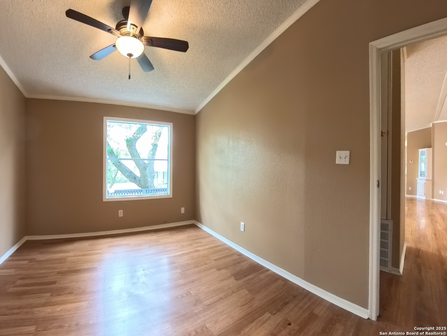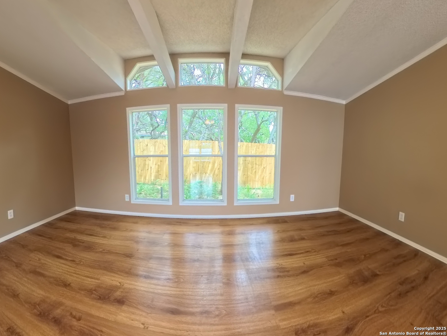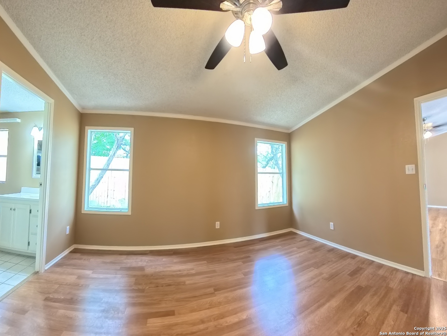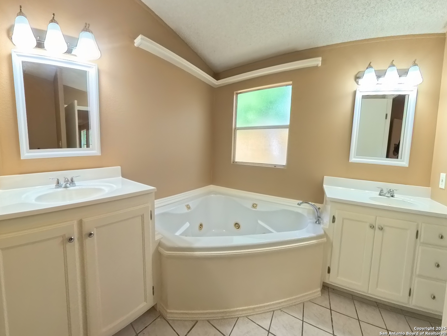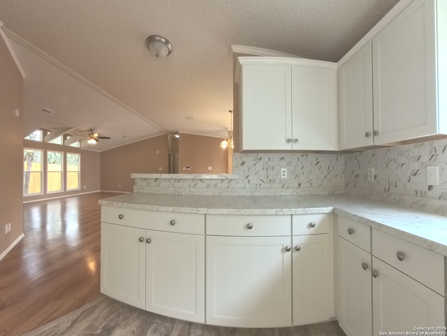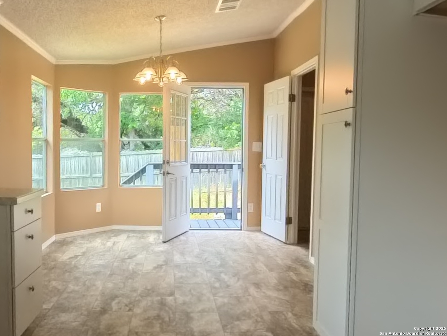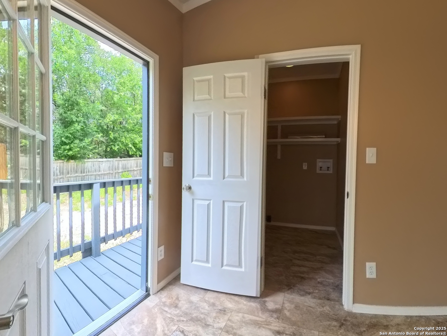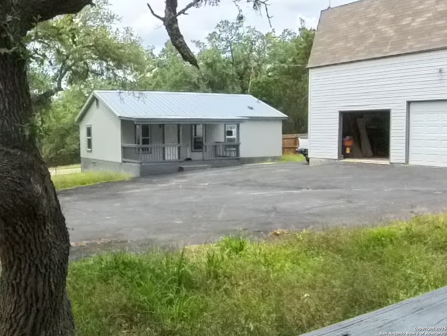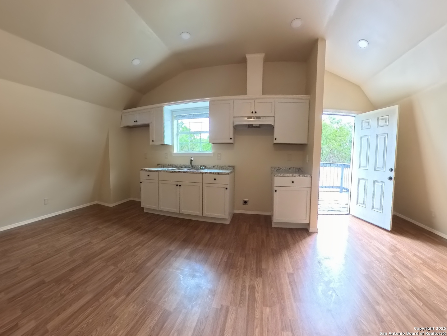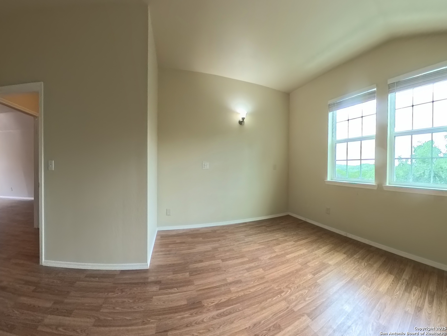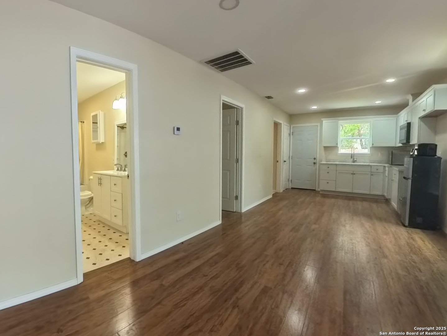Property Details
Hillside Oaks
Bulverde, TX 78163
$599,000
3 BD | 2 BA |
Property Description
Unique Multi-Dwelling Property in Bulverde! Tucked away on a gated, oak-studded 0.6-acre lot, this versatile property offers exceptional space and flexibility. The main residence is a 3-bedroom, 2-bath doublewide featuring a spacious, newly remodeled interior and an incredible porch-perfect for entertaining. Also included is a detached oversized 3-car garage with a 1-bedroom, 1-bath apartment above, ideal for guests, extended family, or rental income. Plus, there's an additional 2-bedroom, 1-bath dwelling offering even more living options. With approximately 5,000 square feet of paved parking, there's room for your RV, boat, trailers, and more. No known deed restrictions allow you to enjoy your property your way. Freshly painted and thoughtfully updated-rarely does a setup like this hit the market!
-
Type: Manufactured
-
Year Built: 1998
-
Cooling: Two Central,Two Window/Wall
-
Heating: Central,3+ Units
-
Lot Size: 0.60 Acres
Property Details
- Status:Available
- Type:Manufactured
- MLS #:1873239
- Year Built:1998
- Sq. Feet:1,566
Community Information
- Address:1108 Hillside Oaks Bulverde, TX 78163
- County:Comal
- City:Bulverde
- Subdivision:SPRING OAKS EST 1
- Zip Code:78163
School Information
- School System:Comal
- High School:Call District
- Middle School:Call District
- Elementary School:Call District
Features / Amenities
- Total Sq. Ft.:1,566
- Interior Features:One Living Area, Liv/Din Combo, Eat-In Kitchen, Two Eating Areas, Utility Room Inside, Open Floor Plan, Cable TV Available, High Speed Internet, Laundry Main Level, Laundry Room, Telephone, Walk in Closets
- Fireplace(s): Not Applicable
- Floor:Linoleum
- Inclusions:Ceiling Fans, Washer Connection, Dryer Connection, Microwave Oven, Stove/Range, Dishwasher, Ice Maker Connection, Smoke Alarm, Electric Water Heater, Garage Door Opener, Private Garbage Service
- Master Bath Features:Tub/Shower Separate
- Exterior Features:Deck/Balcony, Privacy Fence, Storage Building/Shed, Mature Trees, Detached Quarters, Additional Dwelling, Workshop, Garage Apartment
- Cooling:Two Central, Two Window/Wall
- Heating Fuel:Electric
- Heating:Central, 3+ Units
- Master:13x13
- Bedroom 2:13x9
- Bedroom 3:13x9
- Dining Room:10x8
- Kitchen:12x9
Architecture
- Bedrooms:3
- Bathrooms:2
- Year Built:1998
- Stories:1
- Style:One Story
- Roof:Metal
- Foundation:Slab
- Parking:Three Car Garage
Property Features
- Neighborhood Amenities:None
- Water/Sewer:Septic, Other
Tax and Financial Info
- Proposed Terms:Conventional, FHA, Cash
- Total Tax:2385
3 BD | 2 BA | 1,566 SqFt
© 2025 Lone Star Real Estate. All rights reserved. The data relating to real estate for sale on this web site comes in part from the Internet Data Exchange Program of Lone Star Real Estate. Information provided is for viewer's personal, non-commercial use and may not be used for any purpose other than to identify prospective properties the viewer may be interested in purchasing. Information provided is deemed reliable but not guaranteed. Listing Courtesy of Bennie Brownlee with Texas Land Team.

