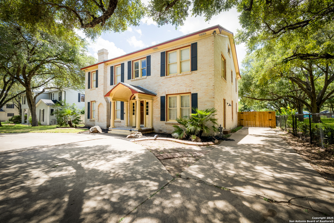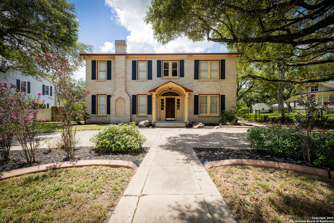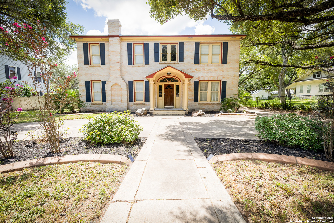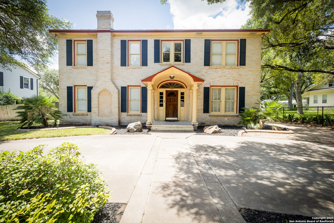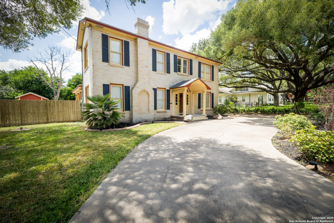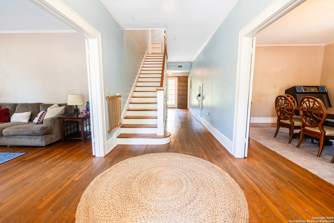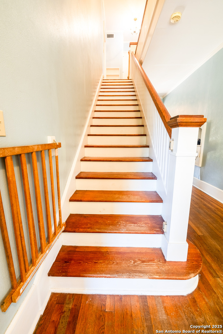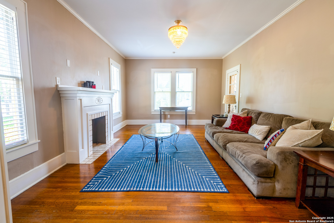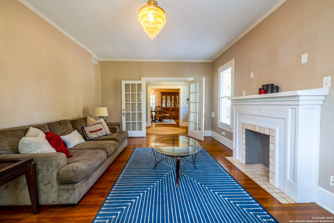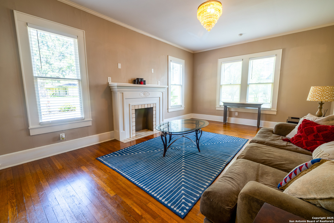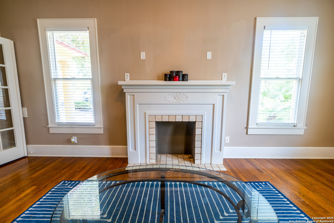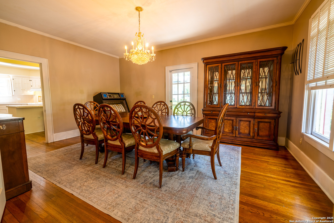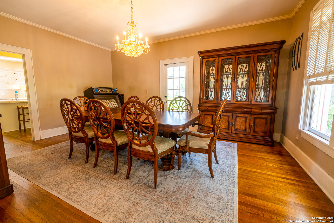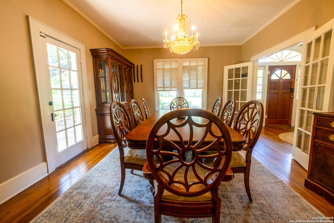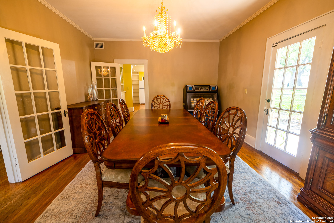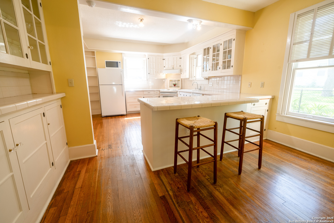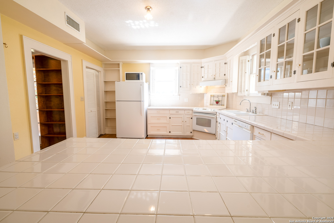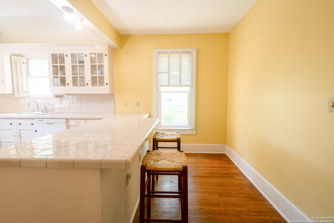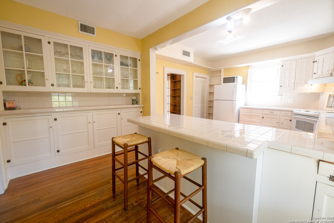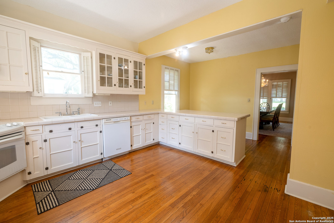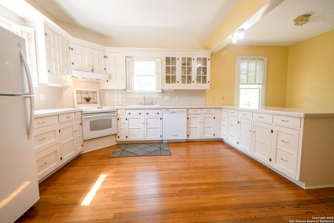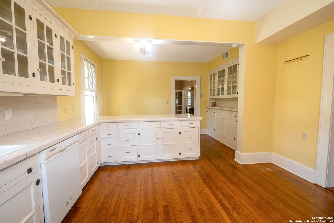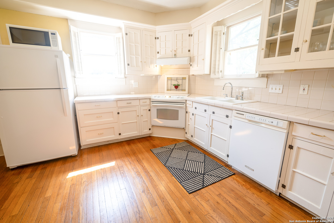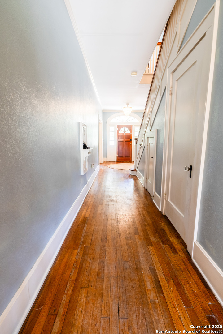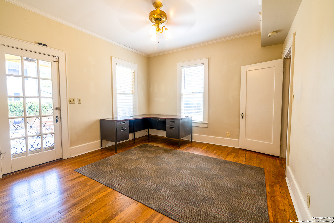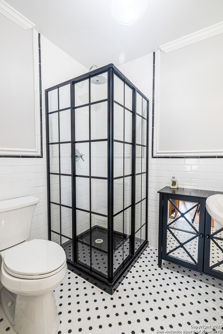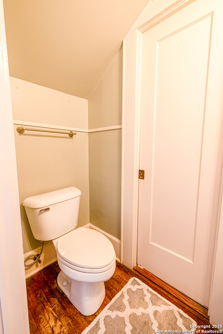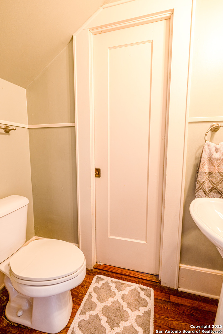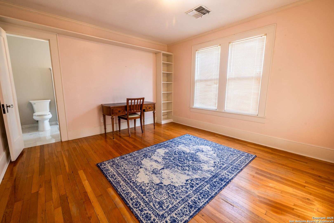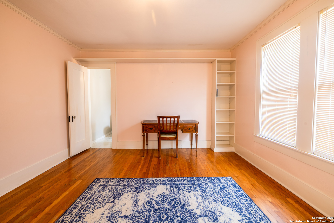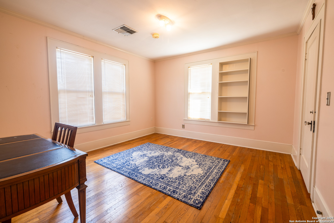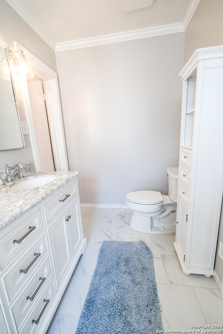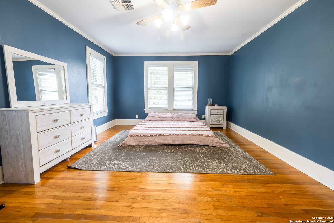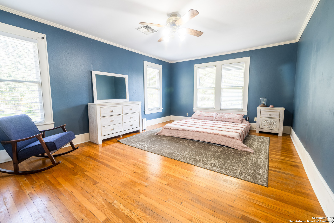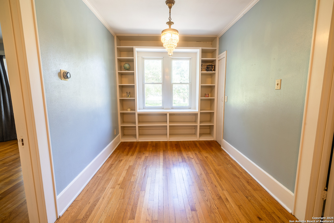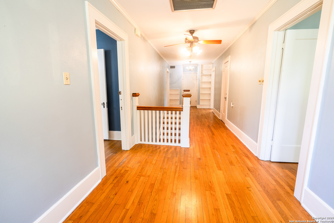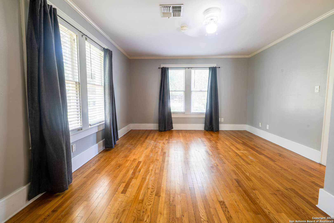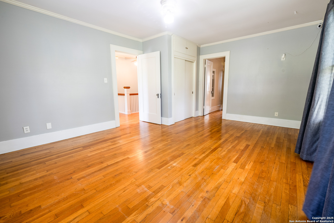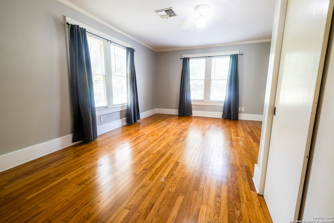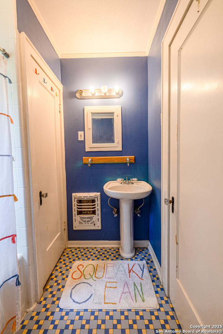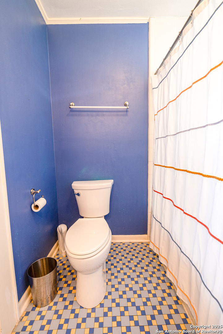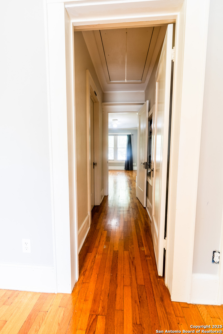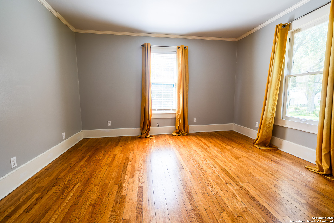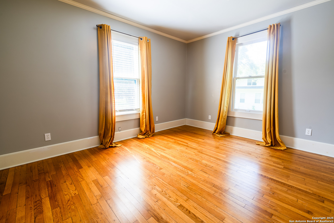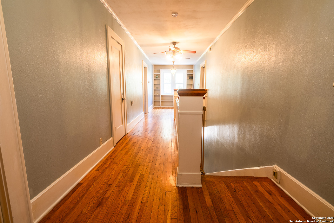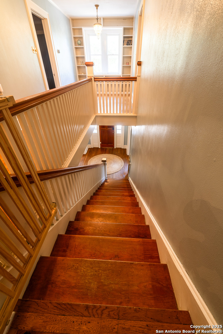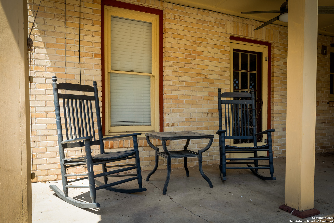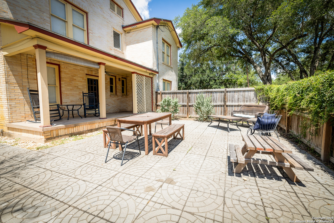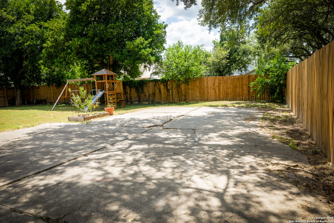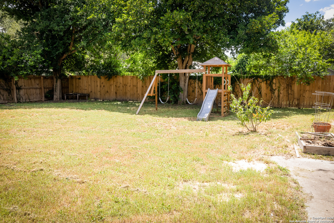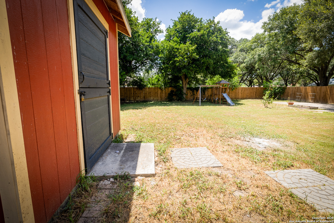Property Details
Adams
Beeville, TX 78102
$350,000
4 BD | 4 BA |
Property Description
Nestled on one of the most distinguished streets in Beeville, this large brick Victorian home sits on a generous quarter-acre lot, exudes both historic charm and modern amenities. Built around 1938, the home features four bedrooms and 3.5 bathrooms within its 2,685 square feet. The residence has been thoughtfully updated, including a modern en-suite bathroom and a beautifully finished downstairs bathroom. Original hardwood floors and hand-crafted crown moldings preserve the home's timeless character. The outdoor space is perfect for entertaining, surrounded by mature trees that provide both shade and beauty. Practical updates include new plumbing extending to the street, remortared exterior brick, and a roof estimated to be just six years old. This is a unique opportunity to own a piece of history-make this exceptional home yours today.
-
Type: Residential Property
-
Year Built: 1938
-
Cooling: One Central
-
Heating: Central
-
Lot Size: 0.26 Acres
Property Details
- Status:Available
- Type:Residential Property
- MLS #:1845033
- Year Built:1938
- Sq. Feet:2,685
Community Information
- Address:1107 Adams Beeville, TX 78102
- County:Bee
- City:Beeville
- Subdivision:N /A
- Zip Code:78102
School Information
- School System:Beeville ISD
- High School:Not Applicable
- Middle School:Not Applicable
- Elementary School:Not Applicable
Features / Amenities
- Total Sq. Ft.:2,685
- Interior Features:One Living Area, Separate Dining Room, Eat-In Kitchen, Walk-In Pantry, Study/Library, Utility Room Inside, Secondary Bedroom Down, High Ceilings, Laundry Upper Level, Laundry Room, Telephone
- Fireplace(s): One, Living Room
- Floor:Ceramic Tile, Wood
- Inclusions:Ceiling Fans, Chandelier, Washer Connection, Dryer Connection, Cook Top, Built-In Oven, Refrigerator
- Master Bath Features:Tub/Shower Separate, Shower Only
- Cooling:One Central
- Heating Fuel:Natural Gas
- Heating:Central
- Master:12x12
- Bedroom 2:13x11
- Bedroom 3:13x17
- Dining Room:17x13
- Kitchen:13x20
- Office/Study:13x12
Architecture
- Bedrooms:4
- Bathrooms:4
- Year Built:1938
- Stories:2
- Style:Two Story, Historic/Older, Victorian
- Roof:Composition
- Parking:None/Not Applicable
Property Features
- Lot Dimensions:75x150
- Neighborhood Amenities:None
- Water/Sewer:City
Tax and Financial Info
- Proposed Terms:Conventional, FHA, Cash
- Total Tax:6100
4 BD | 4 BA | 2,685 SqFt
© 2025 Lone Star Real Estate. All rights reserved. The data relating to real estate for sale on this web site comes in part from the Internet Data Exchange Program of Lone Star Real Estate. Information provided is for viewer's personal, non-commercial use and may not be used for any purpose other than to identify prospective properties the viewer may be interested in purchasing. Information provided is deemed reliable but not guaranteed. Listing Courtesy of Lauren Barnett with South Texas Land & Home.

