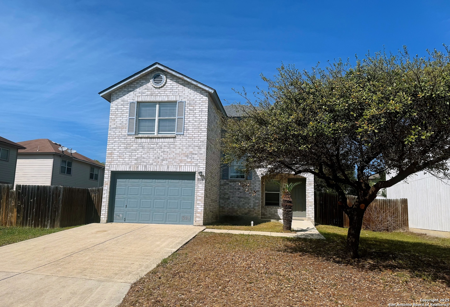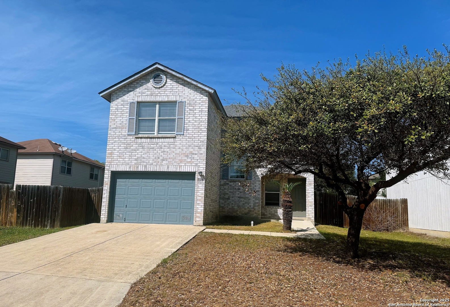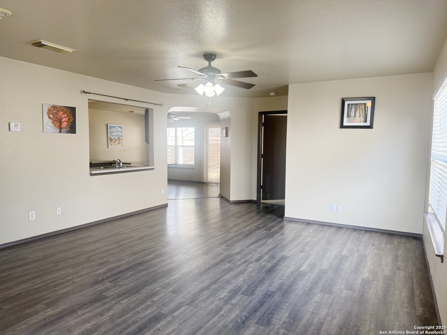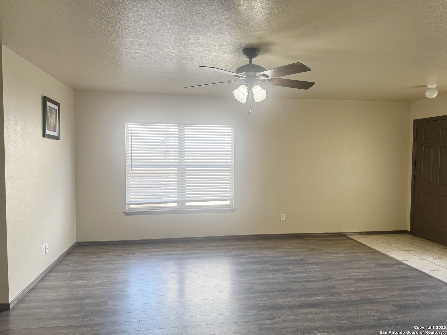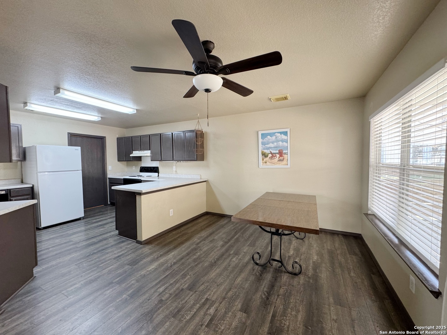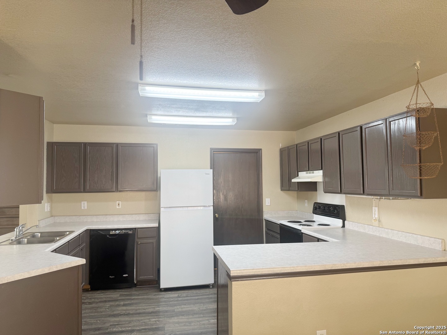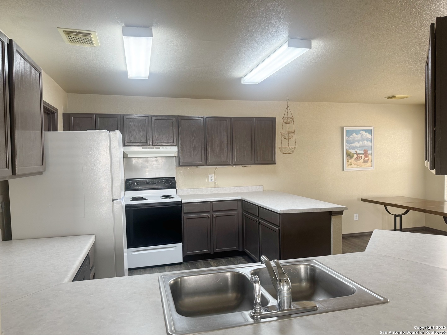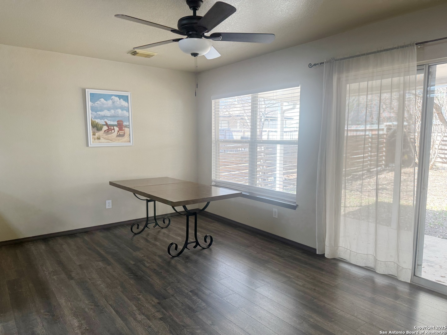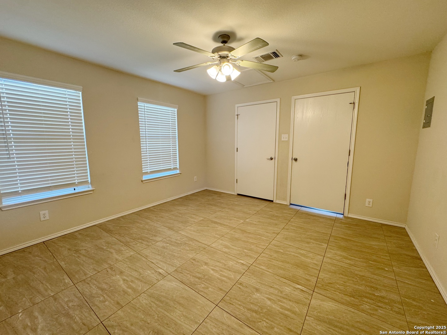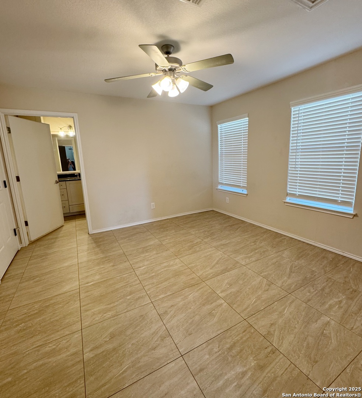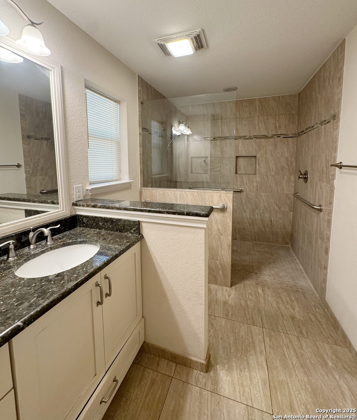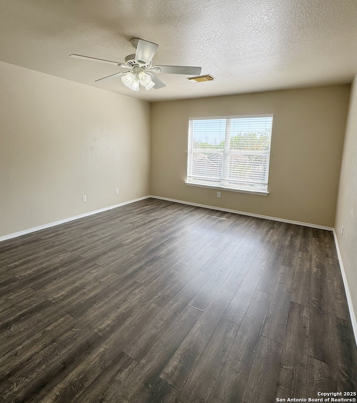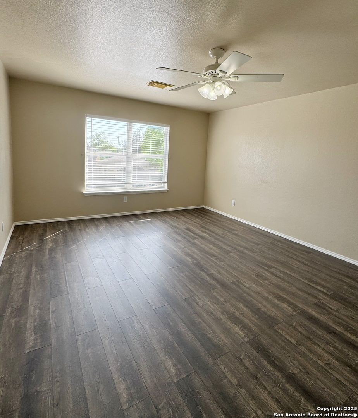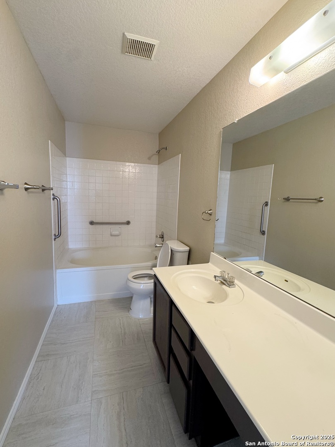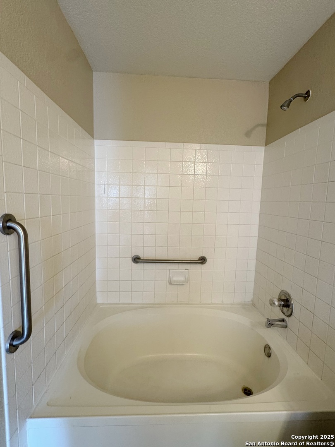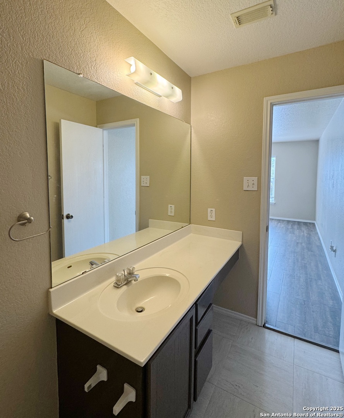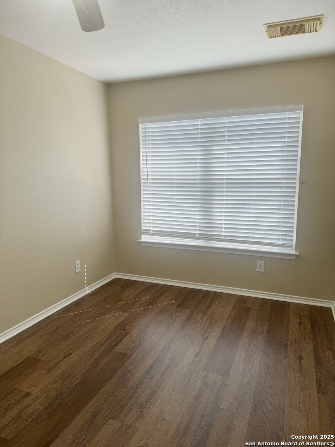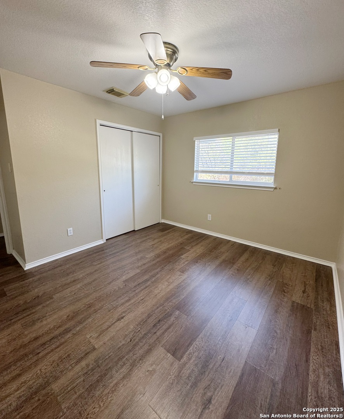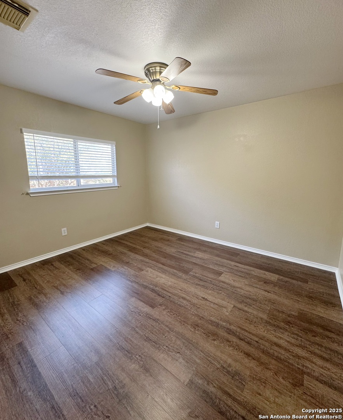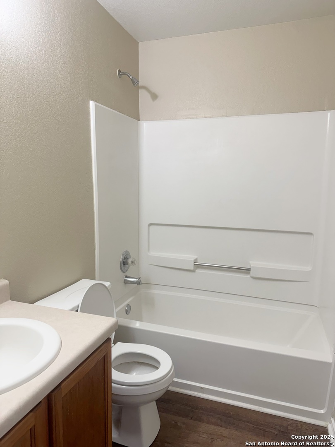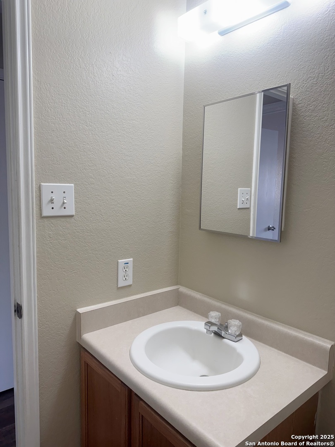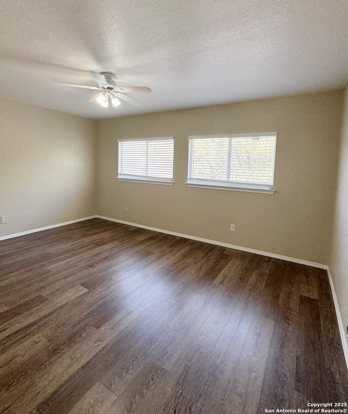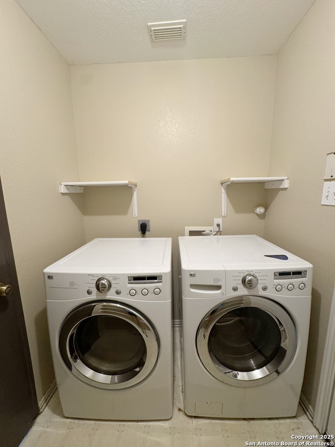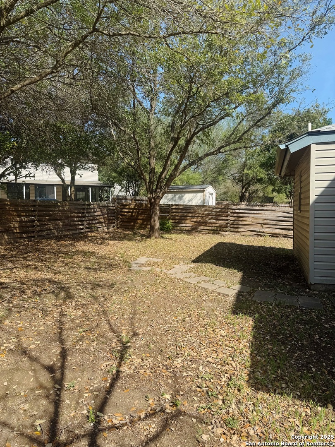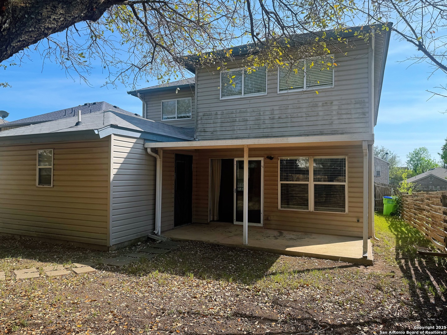Property Details
Stagwood Pass
San Antonio, TX 78254
$284,999
5 BD | 4 BA |
Property Description
This property located in the Bridgewood community and offers 5 bedrooms and 3.5 bathrooms. A notable feature is the addition of a spacious downstairs master suite, approximately 270 square feet, enhancing the home's functionality. The downstairs master bedroom features tile flooring and an en-suite bathroom with a walk-in shower. The living area is adorned with laminate flooring, and the open kitchen providing a welcoming space for gatherings. Upstairs, there are four additional bedrooms, one of which could serve as a secondary master suite. The home is situated on a 6,098 square foot lot and includes a covered patio and a private yard with mature trees, offering a comfortable outdoor space. The property is conveniently located within walking distance to Ward Elementary School (0.3 miles) and Jefferson Middle School (0.4 miles), and is approximately 1.3 miles from Taft High School. Additionally, it provides easy access to Loop 1604, shopping centers, grocery stores, and restaurants. The home includes an over sized one-car attached garage and has had roof shingles replaced in 2017.
-
Type: Residential Property
-
Year Built: 2002
-
Cooling: One Central
-
Heating: Central
-
Lot Size: 0.14 Acres
Property Details
- Status:Available
- Type:Residential Property
- MLS #:1854752
- Year Built:2002
- Sq. Feet:2,149
Community Information
- Address:11047 Stagwood Pass San Antonio, TX 78254
- County:Bexar
- City:San Antonio
- Subdivision:BRIDGEWOOD
- Zip Code:78254
School Information
- School System:Northwest ISD
- High School:Taft
- Middle School:Zachry H. B.
- Elementary School:Ward
Features / Amenities
- Total Sq. Ft.:2,149
- Interior Features:One Living Area, Separate Dining Room, Walk-In Pantry, Utility Room Inside, Secondary Bedroom Down, Open Floor Plan, Laundry Main Level
- Fireplace(s): Not Applicable
- Floor:Vinyl, Laminate
- Inclusions:Ceiling Fans, Washer, Dryer, Microwave Oven, Stove/Range, Refrigerator, Disposal, Dishwasher
- Master Bath Features:Tub/Shower Combo
- Cooling:One Central
- Heating Fuel:Electric
- Heating:Central
- Master:12x13
- Bedroom 2:12x8
- Bedroom 3:12x10
- Bedroom 4:16x11
- Dining Room:10x15
- Kitchen:13x10
Architecture
- Bedrooms:5
- Bathrooms:4
- Year Built:2002
- Stories:2
- Style:Two Story
- Roof:Composition
- Foundation:Slab
- Parking:One Car Garage, Oversized
Property Features
- Neighborhood Amenities:Pool, Park/Playground, Sports Court
- Water/Sewer:Water System, Sewer System
Tax and Financial Info
- Proposed Terms:Conventional, FHA, VA
- Total Tax:5045.65
5 BD | 4 BA | 2,149 SqFt
© 2025 Lone Star Real Estate. All rights reserved. The data relating to real estate for sale on this web site comes in part from the Internet Data Exchange Program of Lone Star Real Estate. Information provided is for viewer's personal, non-commercial use and may not be used for any purpose other than to identify prospective properties the viewer may be interested in purchasing. Information provided is deemed reliable but not guaranteed. Listing Courtesy of Yuejuan Qin with Millennia Realty.

