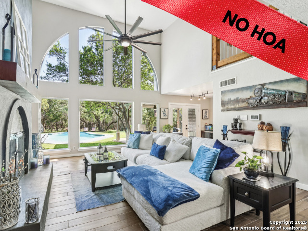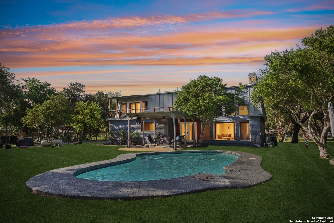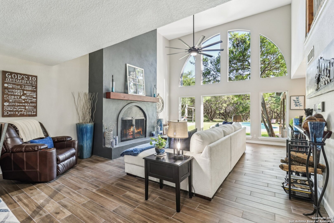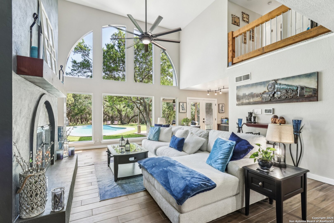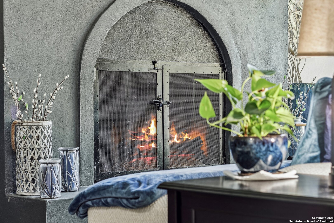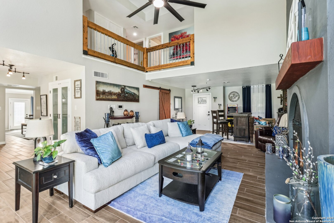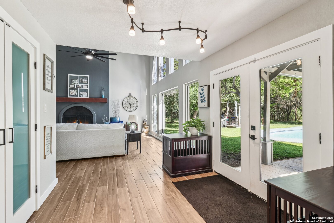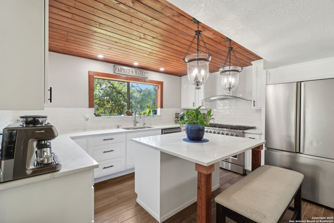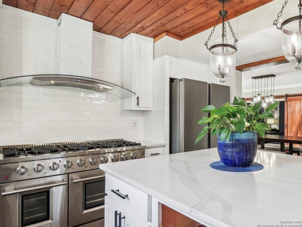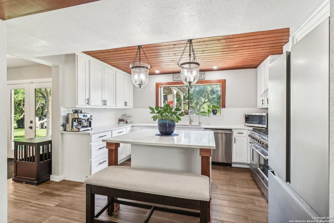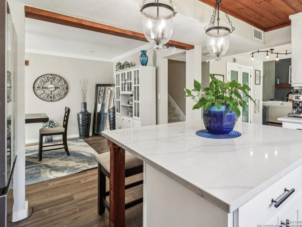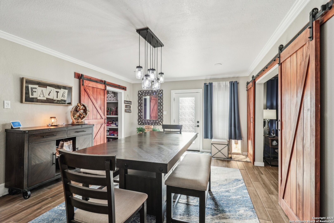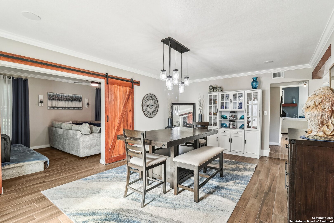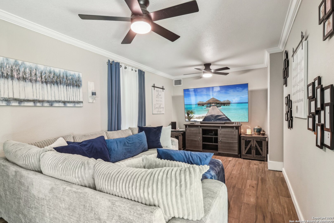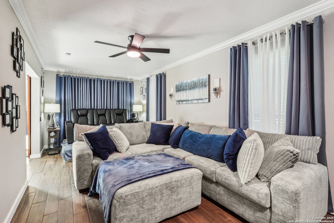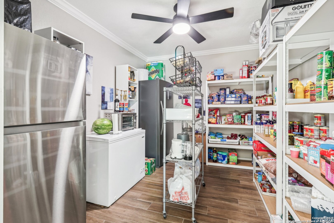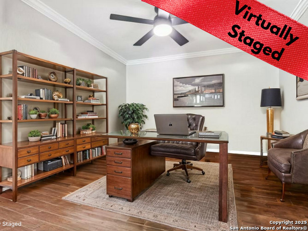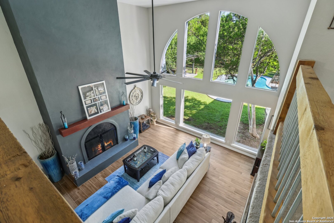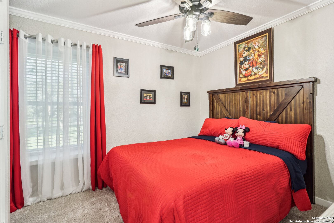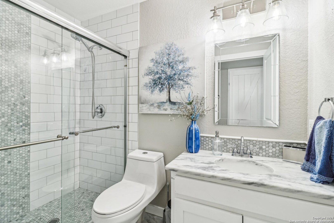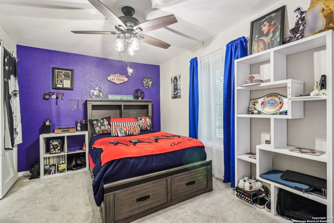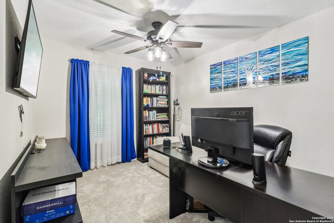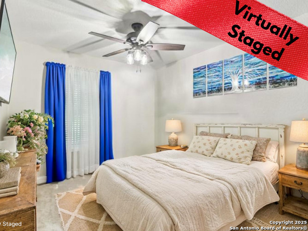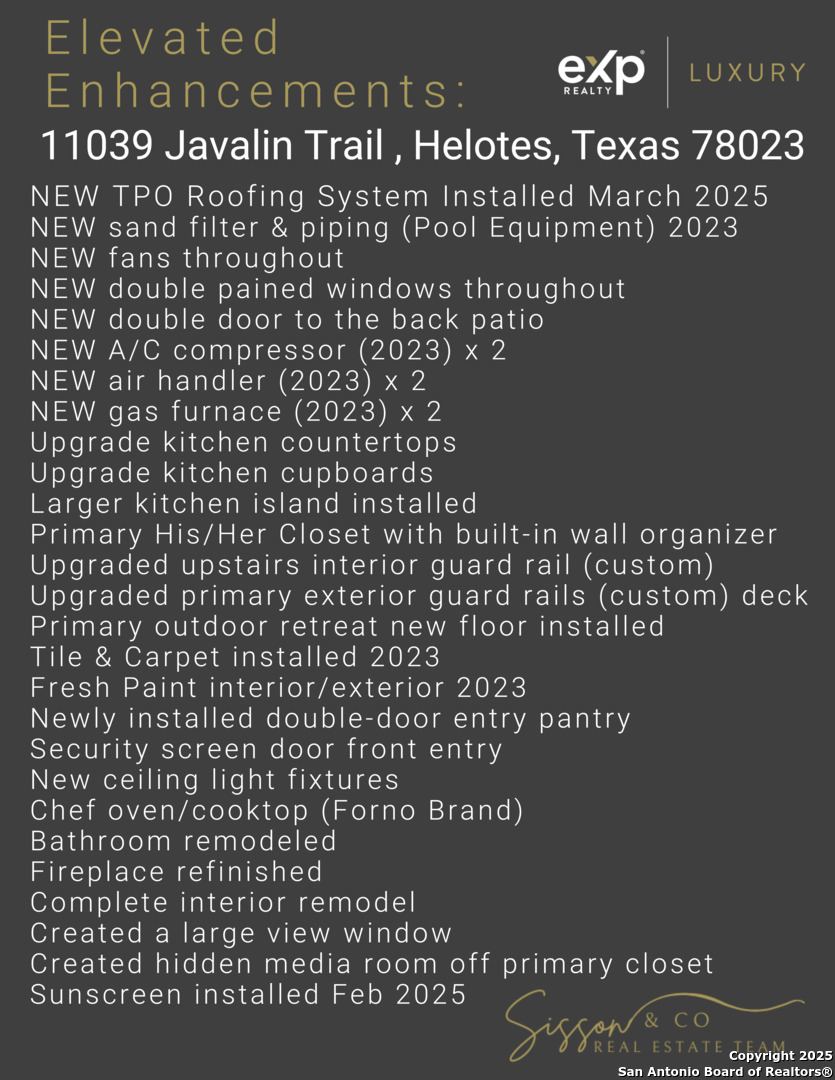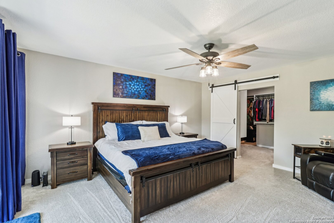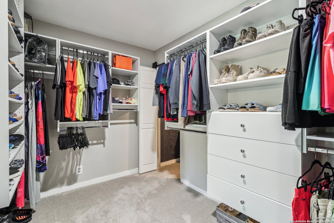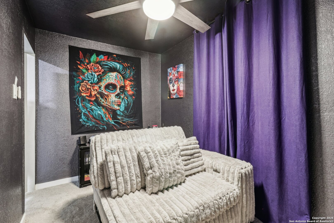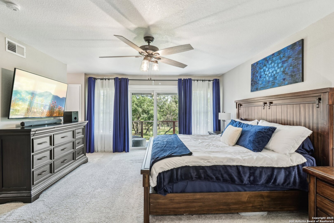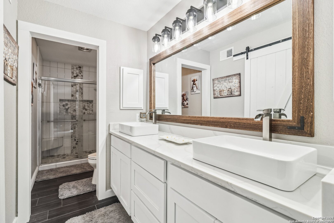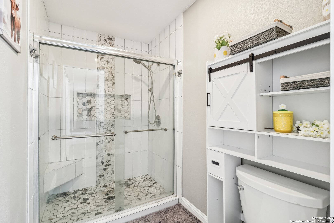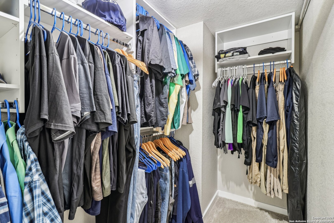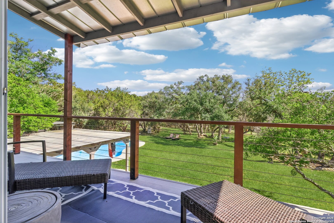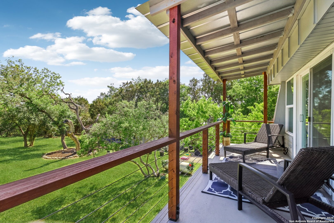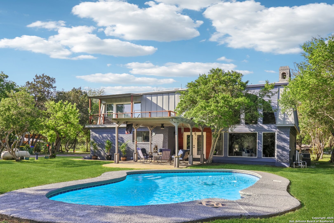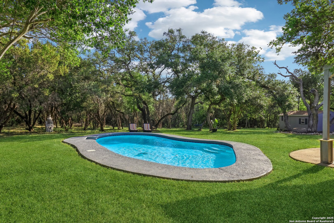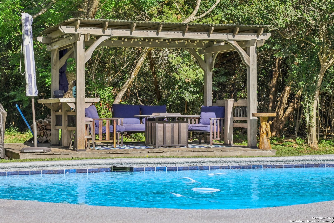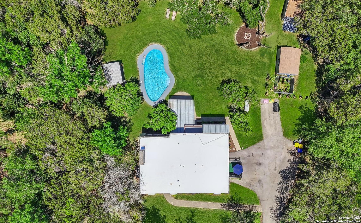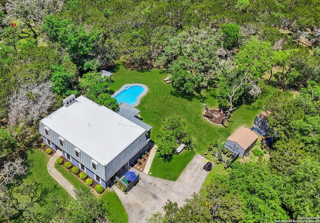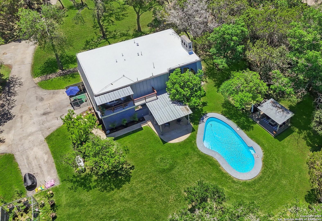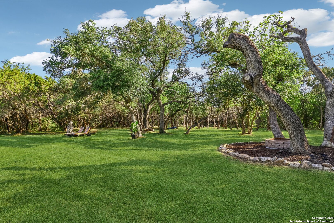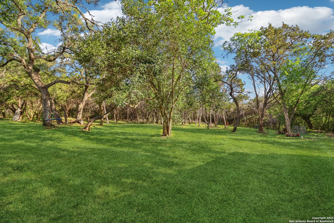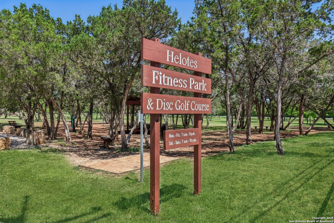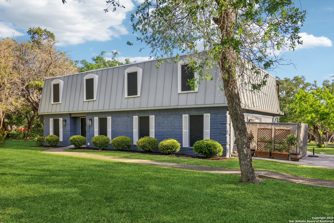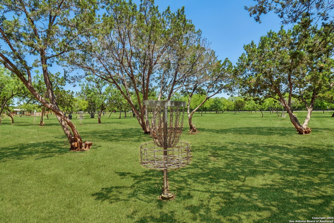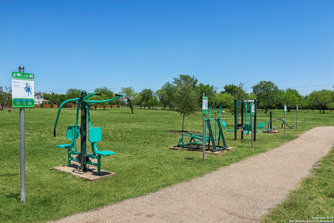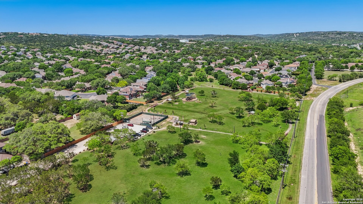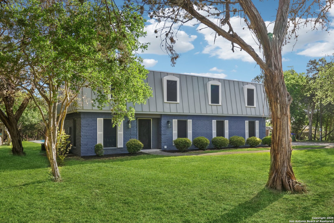Property Details
Javalin
Helotes, TX 78023
$849,000
4 BD | 4 BA |
Property Description
Country living within a few miles from the 1604 and less than 10 miles from I10 freeway, this newly updated house from the floors to the roof could be yours. This nearly 2-acre property feels like your own private retreat yet offers quick access to anywhere you need to go. This beautiful 4-bedroom, 3.5-bath home offers over 3,000 sq ft of meticulously crafted living space, including a shimmering in-ground pool-perfect for entertaining and relaxation. Inside, you'll find fresh paint, new tile, plush carpets, and an open, bright layout. The chef's kitchen features sleek new countertops, an oversized island, and top-of-the-line Forno appliances. Enjoy year-round comfort with new A/C units, energy-efficient windows, and a modern TPO roof. The primary suite is a luxurious retreat with His & Her closets, a media room, and access to outdoor decking-ideal for unwinding in style. The backyard is a private paradise with a relaxing pool, new sand filter, and piping-perfect for summer gatherings. Many thoughtful upgrades make this home move-in ready. Come see this exceptional home and fall in love with your future estate, where luxury, privacy, and outdoor living come together perfectly.
-
Type: Residential Property
-
Year Built: 1976
-
Cooling: Two Central
-
Heating: Central
-
Lot Size: 1.94 Acres
Property Details
- Status:Available
- Type:Residential Property
- MLS #:1860979
- Year Built:1976
- Sq. Feet:3,278
Community Information
- Address:11039 Javalin Helotes, TX 78023
- County:Bexar
- City:Helotes
- Subdivision:HELOTES RNCH AC I NS
- Zip Code:78023
School Information
- School System:Northside
- High School:O'Connor
- Middle School:FOLKS
- Elementary School:Helotes
Features / Amenities
- Total Sq. Ft.:3,278
- Interior Features:Two Living Area, Separate Dining Room, Eat-In Kitchen, Island Kitchen, Walk-In Pantry, Media Room, Utility Room Inside, All Bedrooms Upstairs, High Ceilings, Cable TV Available, High Speed Internet, Laundry Main Level, Walk in Closets
- Fireplace(s): One, Living Room
- Floor:Carpeting, Ceramic Tile, Wood
- Inclusions:Ceiling Fans, Washer Connection, Dryer Connection, Self-Cleaning Oven, Stove/Range, Gas Cooking, Disposal, Dishwasher, Smoke Alarm, Solid Counter Tops
- Master Bath Features:Shower Only, Double Vanity
- Exterior Features:Patio Slab, Covered Patio, Double Pane Windows, Storage Building/Shed, Has Gutters, Mature Trees, Dog Run Kennel
- Cooling:Two Central
- Heating Fuel:Propane Owned
- Heating:Central
- Master:14x17
- Bedroom 2:18x10
- Bedroom 3:13x10
- Bedroom 4:10x14
- Dining Room:21x14
- Kitchen:14x11
Architecture
- Bedrooms:4
- Bathrooms:4
- Year Built:1976
- Stories:2
- Style:Two Story
- Roof:Metal
- Foundation:Slab
- Parking:Converted Garage
Property Features
- Neighborhood Amenities:None
- Water/Sewer:Water System, Septic
Tax and Financial Info
- Proposed Terms:Conventional, FHA, VA, Cash
- Total Tax:13136.17
4 BD | 4 BA | 3,278 SqFt
© 2025 Lone Star Real Estate. All rights reserved. The data relating to real estate for sale on this web site comes in part from the Internet Data Exchange Program of Lone Star Real Estate. Information provided is for viewer's personal, non-commercial use and may not be used for any purpose other than to identify prospective properties the viewer may be interested in purchasing. Information provided is deemed reliable but not guaranteed. Listing Courtesy of Valeria Sisson with eXp Realty.

