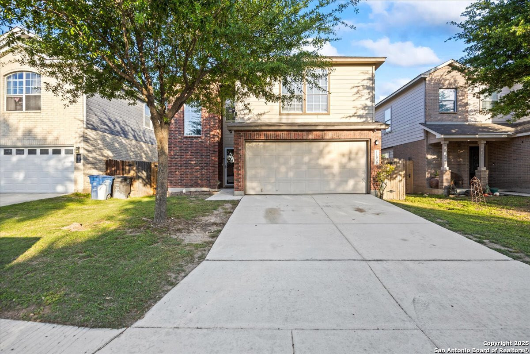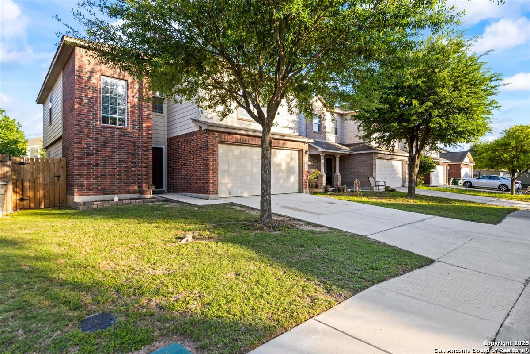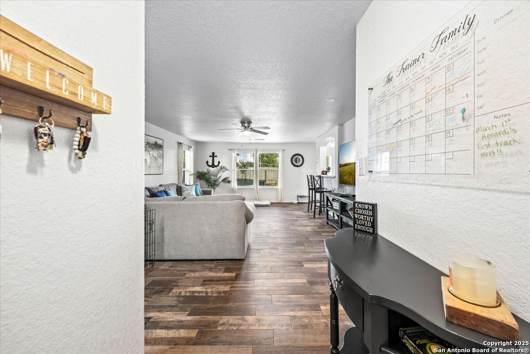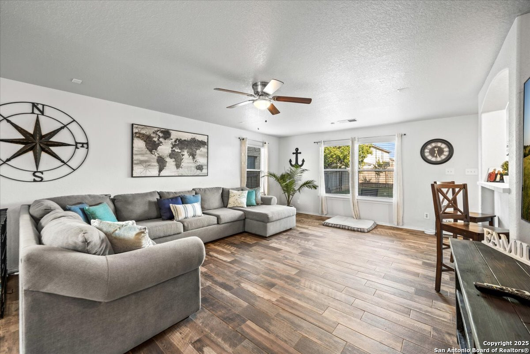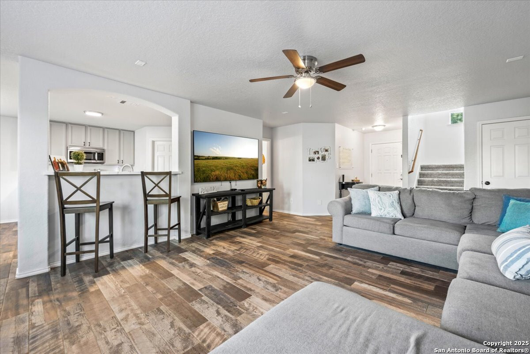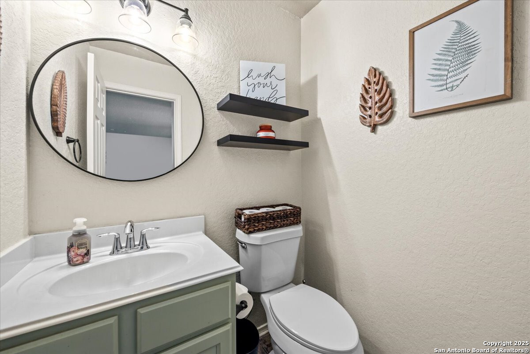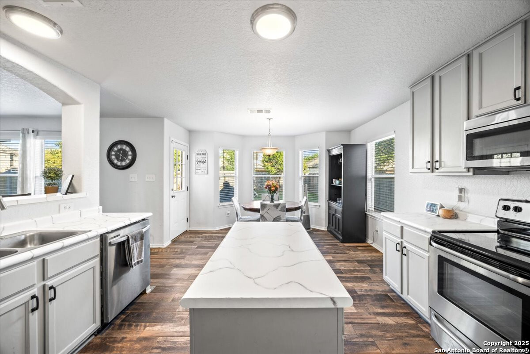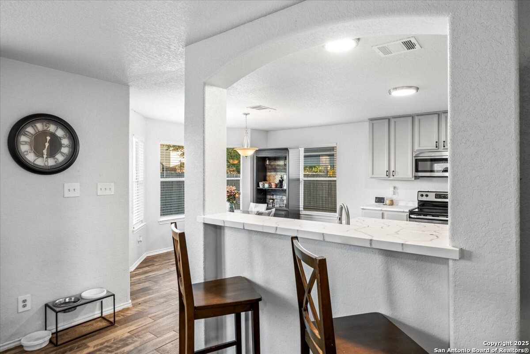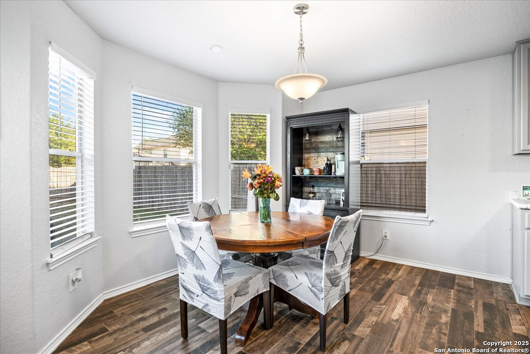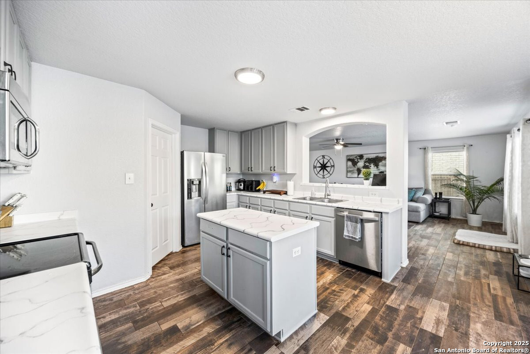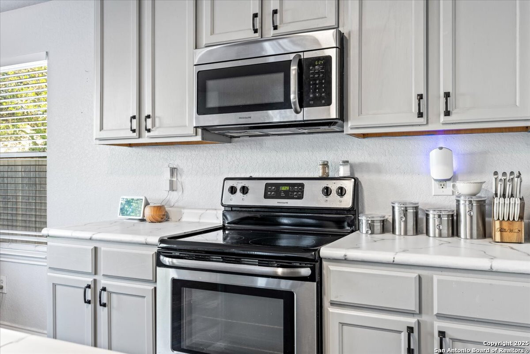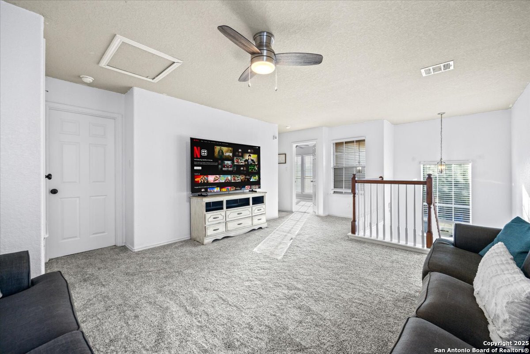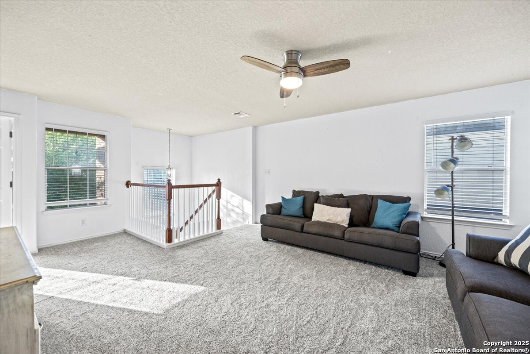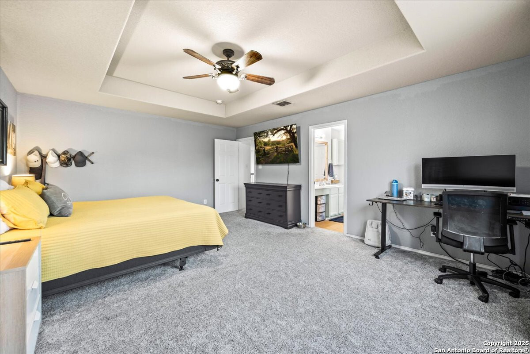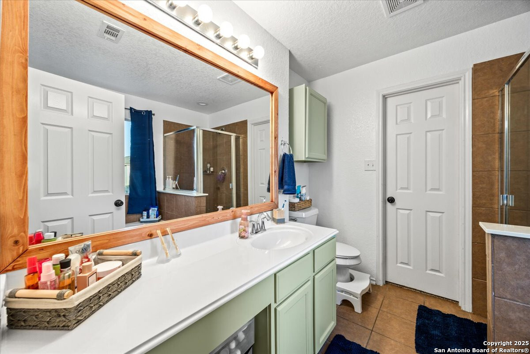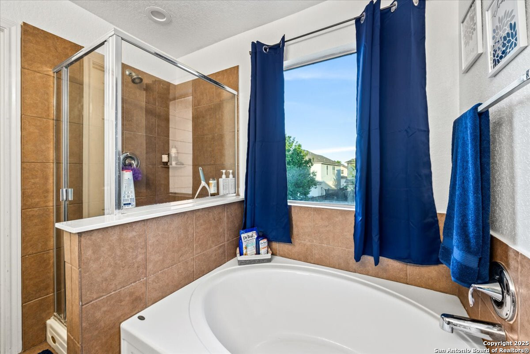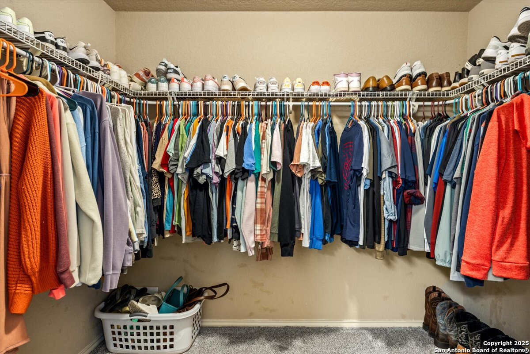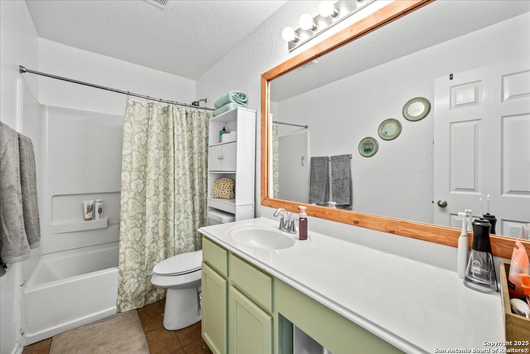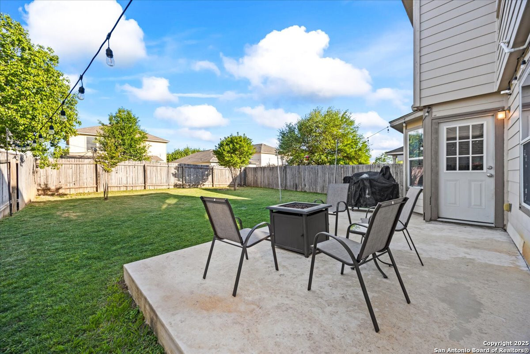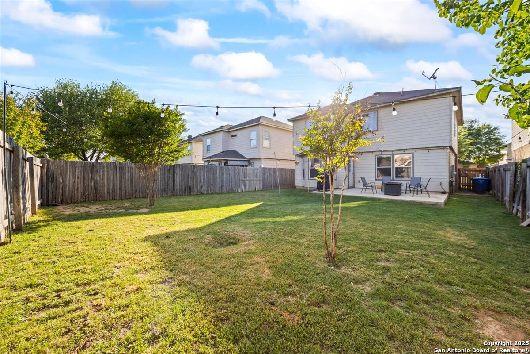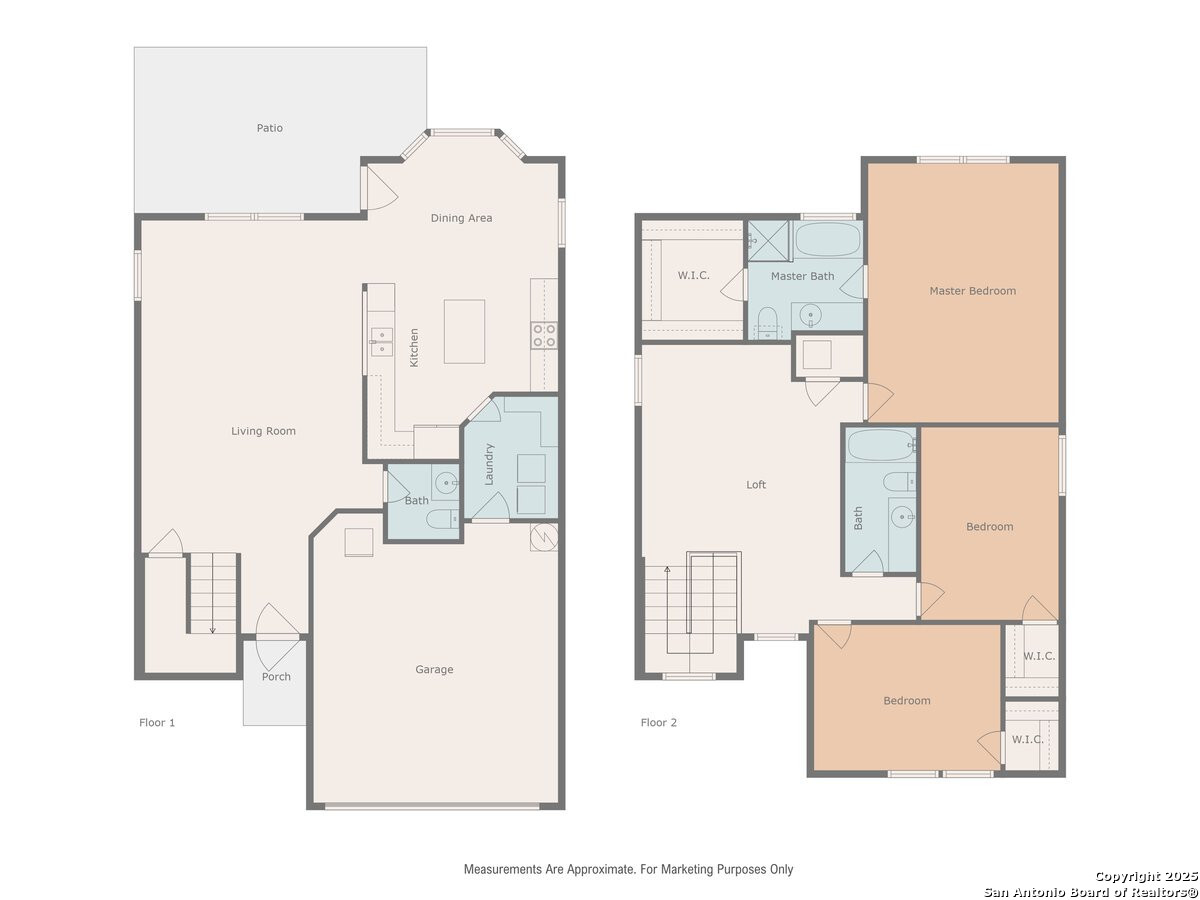Property Details
Chicory Field
Helotes, TX 78023
$299,000
3 BD | 3 BA |
Property Description
Beautiful two-story home located on a friendly cul-de-sac in the desirable "Enclave at Laurel Canyon" subdivision in Helotes. This spacious 3-bedroom, 2.5-bath home offers a generous living area with a breakfast bar and breakfast nook, perfect for entertaining or casual meals. The large room downstairs is complemented by an additional oversized game room upstairs, offering endless possibilities for use as an office, library, playroom, or media space. The master retreat is expansive, with enough space for a cozy sitting area. The master bathroom features a garden tub, shower, and a closet for ample storage. Flooring on the first floor is wood look tile, replaced carpet in the stairway and throughout the upstairs less than a year ago. Rheem Water Softener installed 9 months ago. New toilets in each bathroom. 20'x12' concrete patio installed two years ago. Located just outside Loop 1604 near Braun Road, this home offers convenient access to highly rated schools, shopping centers, theme parks like SeaWorld and Six Flags, UTSA, Northwest Vista College, and major highways including 151, I-10, and 1604. It's approximately a 20-minute drive to downtown San Antonio.
-
Type: Residential Property
-
Year Built: 2007
-
Cooling: One Central
-
Heating: Central
-
Lot Size: 0.11 Acres
Property Details
- Status:Available
- Type:Residential Property
- MLS #:1858038
- Year Built:2007
- Sq. Feet:1,966
Community Information
- Address:11030 Chicory Field Helotes, TX 78023
- County:Bexar
- City:Helotes
- Subdivision:LAUREL CANYON
- Zip Code:78023
School Information
- School System:Northside
- High School:O'Connor
- Middle School:Jefferson Jr High
- Elementary School:Charles Kuentz
Features / Amenities
- Total Sq. Ft.:1,966
- Interior Features:Eat-In Kitchen, Breakfast Bar, One Living Area, Loft, All Bedrooms Upstairs, Cable TV Available, High Speed Internet, Laundry Lower Level, Walk in Closets
- Fireplace(s): Not Applicable
- Floor:Ceramic Tile, Carpeting
- Inclusions:Ceiling Fans, Disposal, Dishwasher, Ice Maker Connection, Water Softener (owned), Smoke Alarm, Electric Water Heater, Carbon Monoxide Detector, City Garbage service, Dryer Connection, Washer Connection, Stove/Range
- Master Bath Features:Shower Only, Garden Tub
- Exterior Features:Privacy Fence
- Cooling:One Central
- Heating Fuel:Electric
- Heating:Central
- Master:19x14
- Bedroom 2:13x10
- Bedroom 3:13x19
- Kitchen:14x10
Architecture
- Bedrooms:3
- Bathrooms:3
- Year Built:2007
- Stories:2
- Style:Two Story, Contemporary
- Roof:Composition
- Foundation:Slab
- Parking:Two Car Garage
Property Features
- Neighborhood Amenities:Pool, Park/Playground, Basketball Court, Volleyball Court
- Water/Sewer:City
Tax and Financial Info
- Proposed Terms:Conventional, Cash
- Total Tax:6565.38
3 BD | 3 BA | 1,966 SqFt
© 2025 Lone Star Real Estate. All rights reserved. The data relating to real estate for sale on this web site comes in part from the Internet Data Exchange Program of Lone Star Real Estate. Information provided is for viewer's personal, non-commercial use and may not be used for any purpose other than to identify prospective properties the viewer may be interested in purchasing. Information provided is deemed reliable but not guaranteed. Listing Courtesy of Jonathan Minerick with HomeCoin.com.

