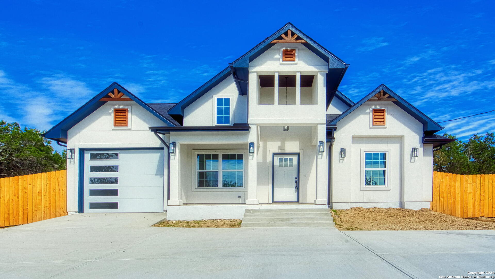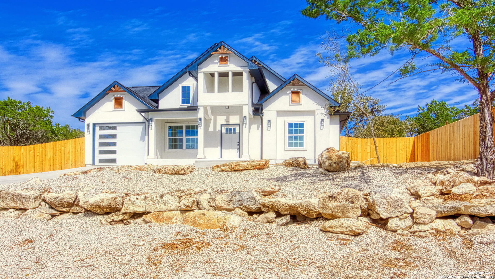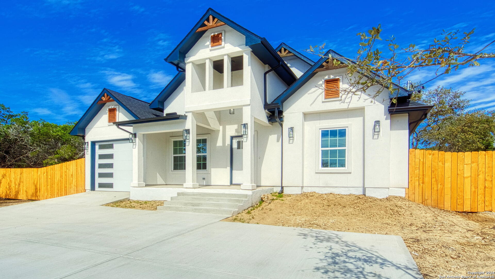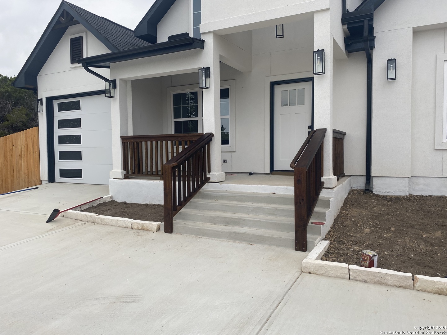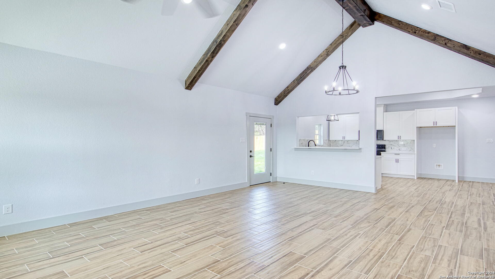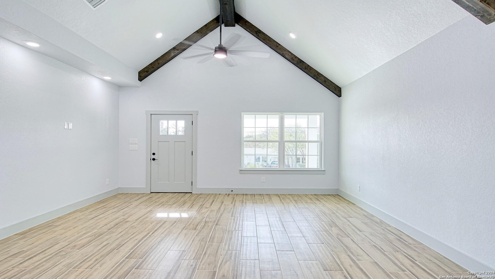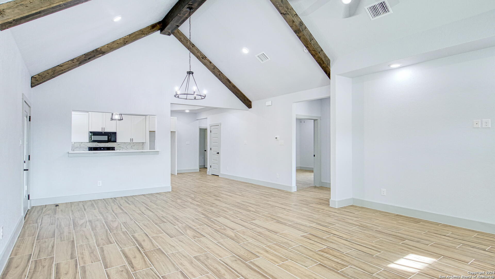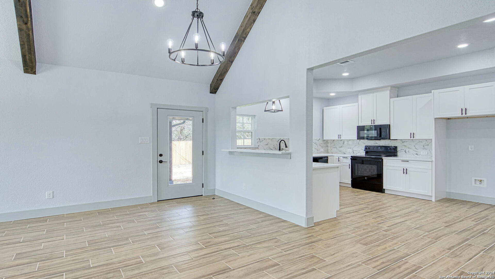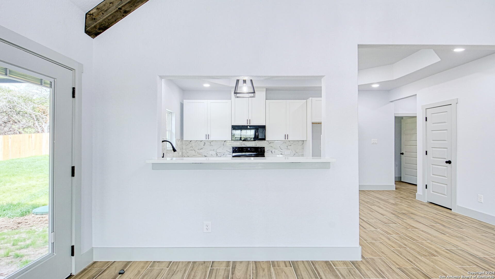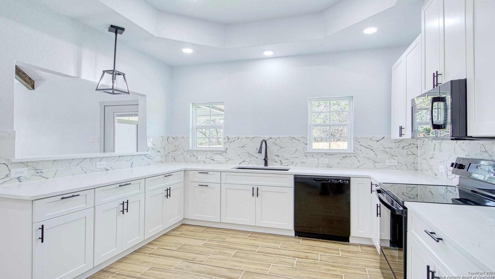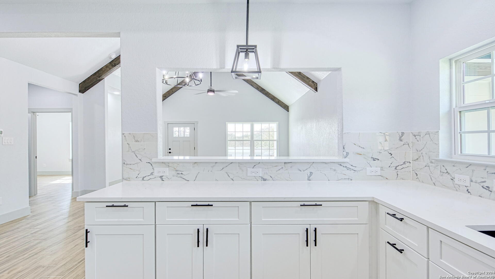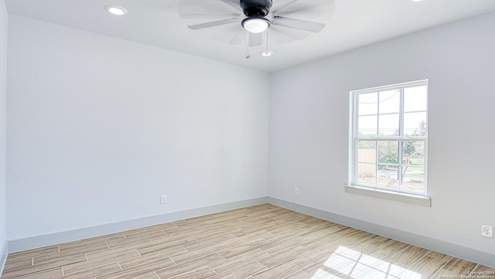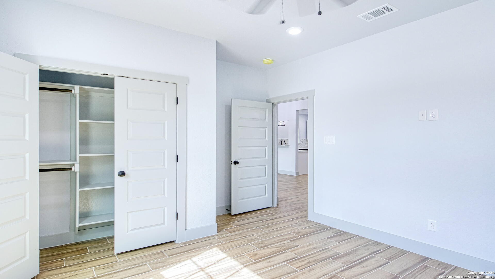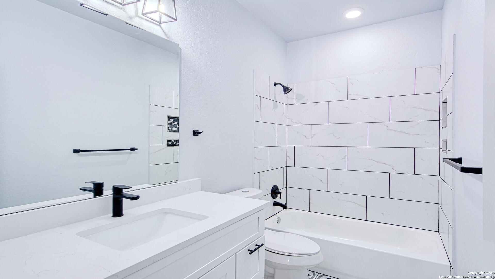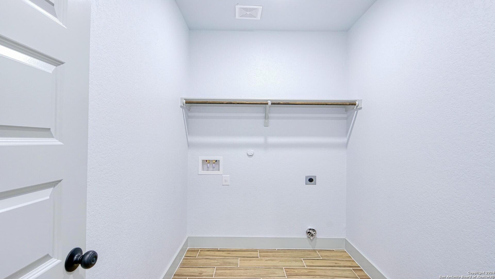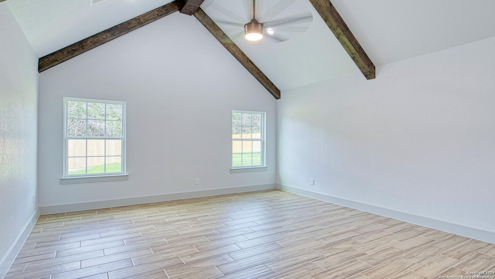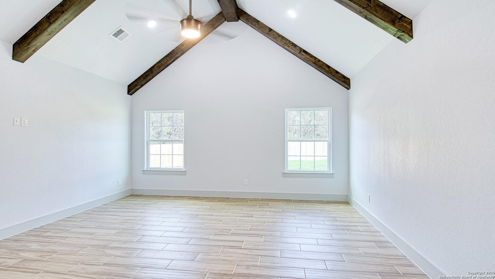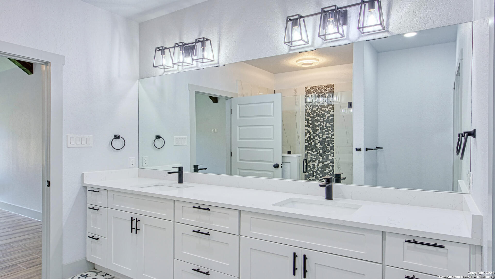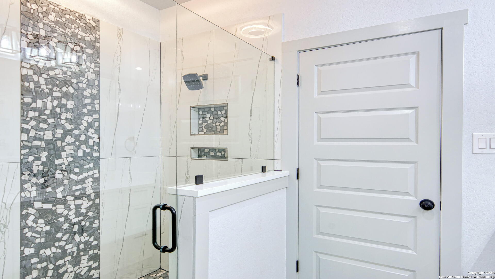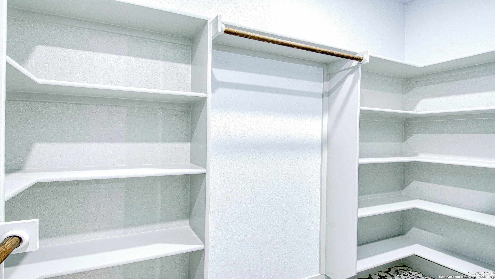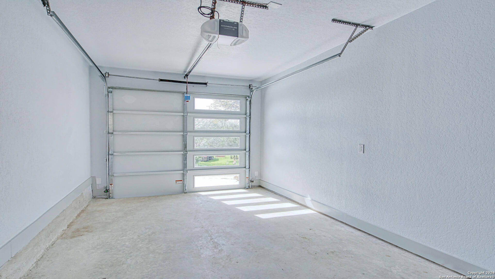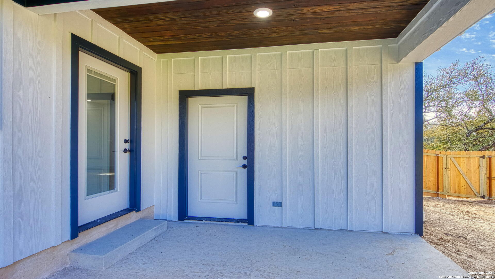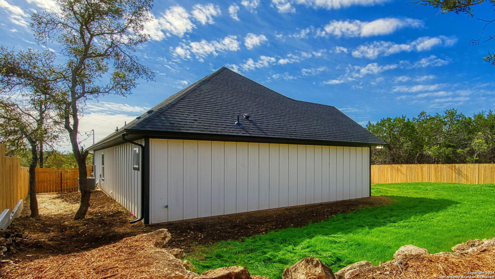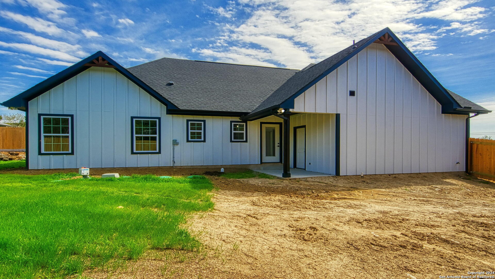Property Details
Martingale Trail
Spring Branch, TX 78070
$325,000
3 BD | 2 BA |
Property Description
*Huge Price Reduction!* Construction now complete and ready for move in! *Days on the market reflect time since breaking ground and time of construction.*Welcome to your dream home in the heart of the enchanting Spring Branch, nestled in the picturesque Texas Hill Country. This stunning new construction offers three bedrooms, two full baths, and an abundance of luxurious features. As you step inside, you're greeted by elegant tile flooring that spans the entire home, complemented by high ceilings adorned with charming wooden beams. The kitchen boasts exquisite granite countertops, perfect for culinary endeavors and entertaining guests. A cedar railing has been installed on the front porch. Outside, a meticulously landscaped front yard showcases low-maintenance xeriscaping, while the fully-lawned backyard provides a serene retreat. This home exudes timeless elegance and unparalleled curb appeal, promising a lifestyle of comfort and sophistication in a private country setting.
-
Type: Residential Property
-
Year Built: 2023
-
Cooling: One Central
-
Heating: Central
-
Lot Size: 0.24 Acres
Property Details
- Status:Contract Pending
- Type:Residential Property
- MLS #:1736440
- Year Built:2023
- Sq. Feet:1,590
Community Information
- Address:1103 Martingale Trail Spring Branch, TX 78070
- County:Comal
- City:Spring Branch
- Subdivision:CYPRESS COVE 9
- Zip Code:78070
School Information
- School System:Comal
- High School:Call District
- Middle School:Call District
- Elementary School:Call District
Features / Amenities
- Total Sq. Ft.:1,590
- Interior Features:One Living Area, Liv/Din Combo, Breakfast Bar, Utility Room Inside, 1st Floor Lvl/No Steps, High Ceilings, Open Floor Plan, All Bedrooms Downstairs, Laundry Room, Walk in Closets, Attic - Access only
- Fireplace(s): Not Applicable
- Floor:Ceramic Tile, Laminate
- Inclusions:Ceiling Fans, Chandelier, Washer Connection, Dryer Connection, Microwave Oven, Stove/Range, Disposal, Dishwasher, Smoke Alarm, Electric Water Heater, Garage Door Opener, Solid Counter Tops, Private Garbage Service
- Master Bath Features:Shower Only, Double Vanity
- Exterior Features:Patio Slab, Covered Patio, Privacy Fence, Double Pane Windows
- Cooling:One Central
- Heating Fuel:Electric
- Heating:Central
- Master:17x15
- Bedroom 2:12x14
- Bedroom 3:12x14
- Dining Room:10x16
- Kitchen:14x16
Architecture
- Bedrooms:3
- Bathrooms:2
- Year Built:2023
- Stories:1
- Style:One Story, Contemporary, Traditional, Texas Hill Country
- Roof:Composition
- Foundation:Slab
- Parking:One Car Garage
Property Features
- Neighborhood Amenities:Park/Playground, Jogging Trails, Sports Court, BBQ/Grill, Lake/River Park
- Water/Sewer:Septic
Tax and Financial Info
- Proposed Terms:Conventional, FHA, VA, Cash
- Total Tax:104.56
3 BD | 2 BA | 1,590 SqFt
© 2024 Lone Star Real Estate. All rights reserved. The data relating to real estate for sale on this web site comes in part from the Internet Data Exchange Program of Lone Star Real Estate. Information provided is for viewer's personal, non-commercial use and may not be used for any purpose other than to identify prospective properties the viewer may be interested in purchasing. Information provided is deemed reliable but not guaranteed. Listing Courtesy of Maria Elena Alcala with Phyllis Browning Company.

