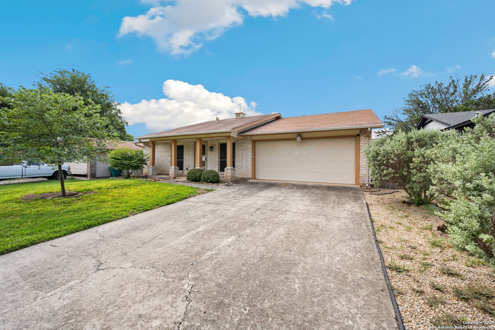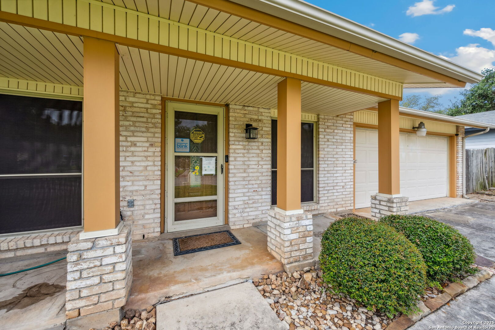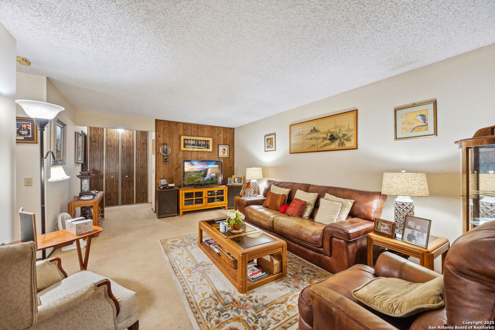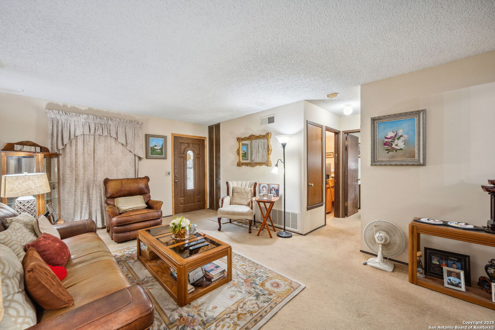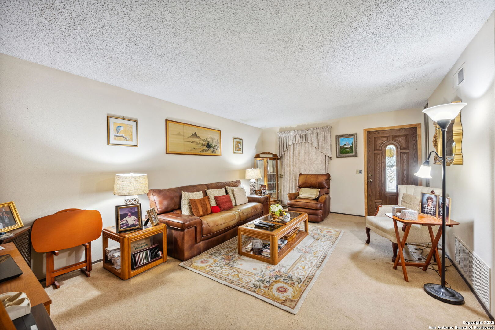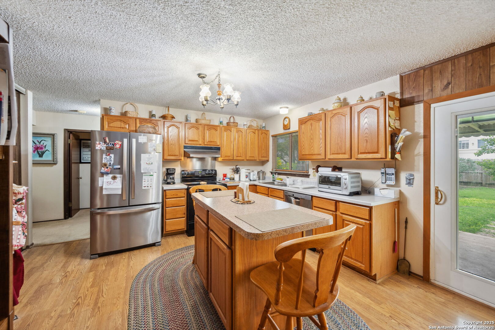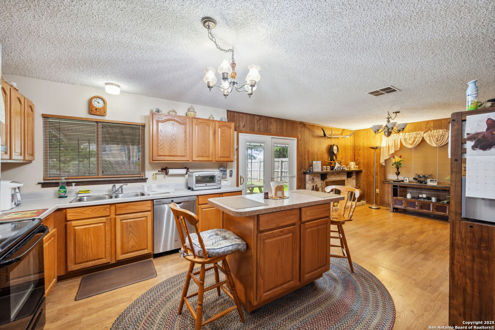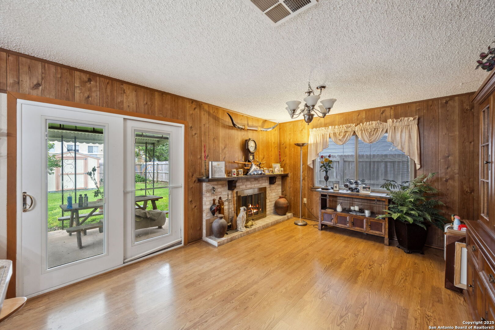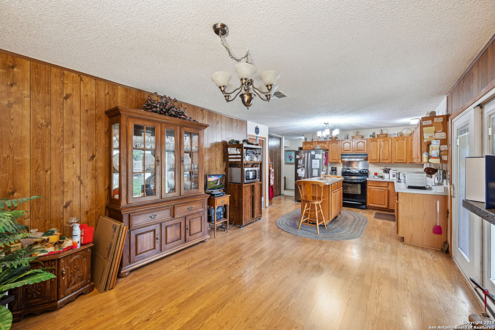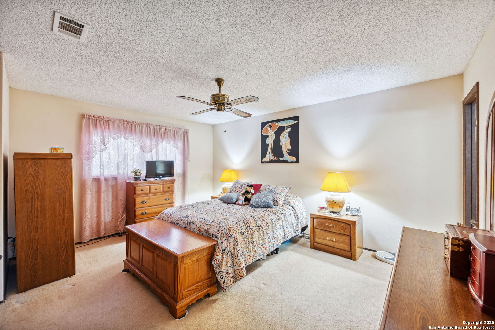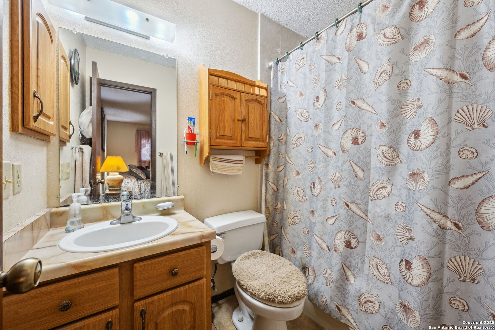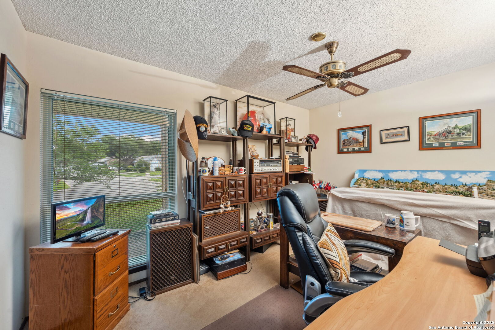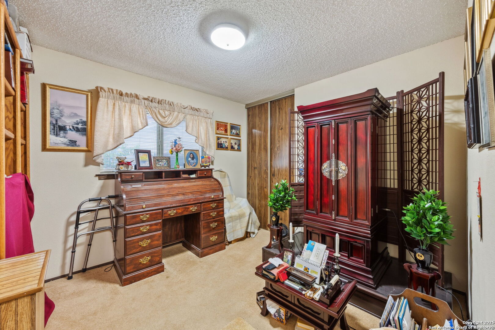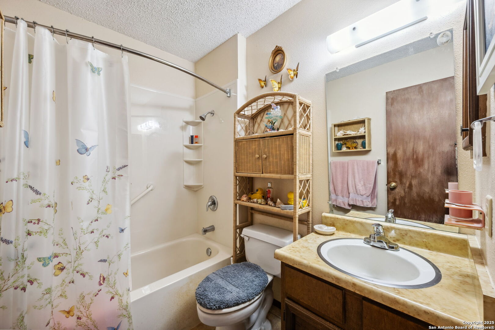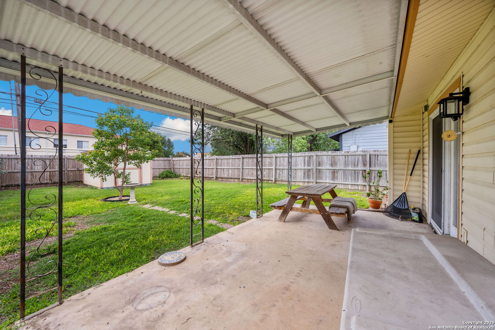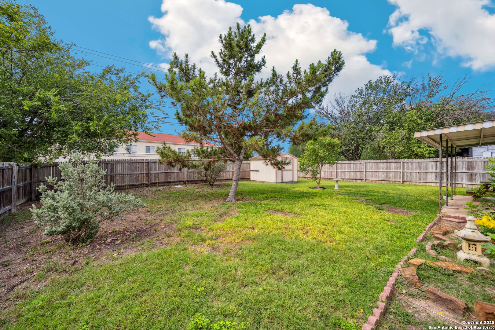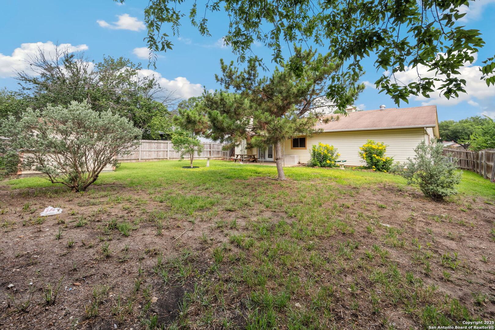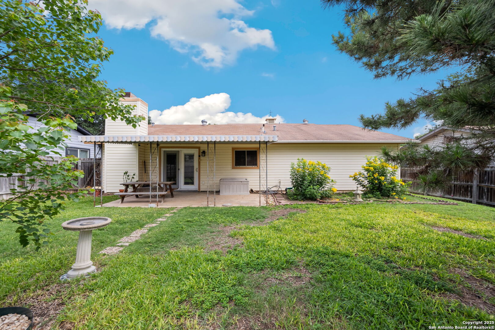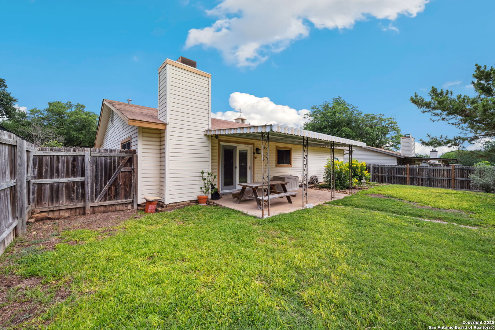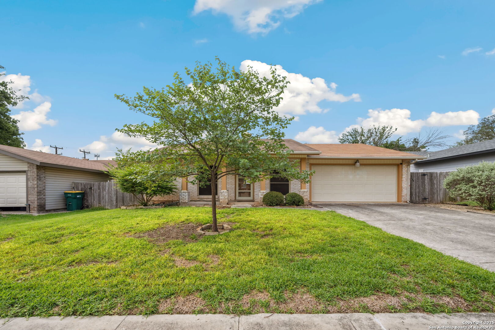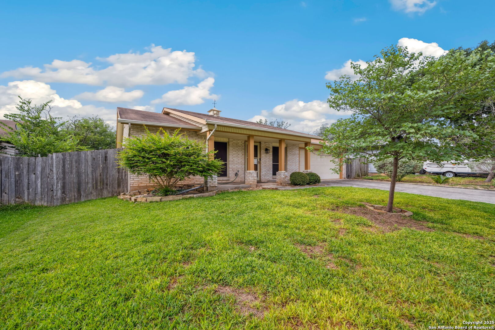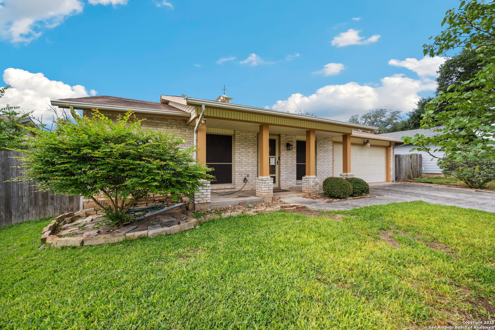Property Details
White Sands
Live Oak, TX 78233
$200,000
3 BD | 2 BA |
Property Description
Discover this meticulously maintained 3-bedroom, 2-bath home with timeless original features and modern comfort. Enjoy the convenience of a 2-car garage, and step into a spacious backyard complete with a privacy fence, covered patio, and a handy storage shed - perfect for entertaining or relaxing in peace. Located close to main shopping areas like the Forum and adjacent to Live Oak Park, you'll have 75 acres of outdoor fun right at your doorstep! The park includes: Football field, Basketball court, Skate spot, Three baseball fields, Multiple playscapes and a Scenic disc golf course. This location has it all. Don't miss your chance to own this gem! Schedule your private tour today!
-
Type: Residential Property
-
Year Built: 1978
-
Cooling: One Central
-
Heating: Central
-
Lot Size: 0.17 Acres
Property Details
- Status:Back on Market
- Type:Residential Property
- MLS #:1873050
- Year Built:1978
- Sq. Feet:1,272
Community Information
- Address:11017 White Sands Live Oak, TX 78233
- County:Bexar
- City:Live Oak
- Subdivision:Live Oak Village
- Zip Code:78233
School Information
- School System:Judson
- High School:Veterans Memorial
- Middle School:Kitty Hawk
- Elementary School:Crestview
Features / Amenities
- Total Sq. Ft.:1,272
- Interior Features:One Living Area, Island Kitchen, 1st Floor Lvl/No Steps, All Bedrooms Downstairs, Laundry in Closet, Laundry Main Level
- Fireplace(s): One, Dining Room
- Floor:Carpeting, Vinyl, Laminate
- Inclusions:Ceiling Fans, Washer Connection, Dryer Connection, Stove/Range, Disposal, Dishwasher, Gas Water Heater, Garage Door Opener, Smooth Cooktop, City Garbage service
- Master Bath Features:Tub/Shower Combo, Single Vanity
- Exterior Features:Covered Patio, Privacy Fence, Storage Building/Shed, Mature Trees
- Cooling:One Central
- Heating Fuel:Natural Gas
- Heating:Central
- Master:16x12
- Bedroom 2:13x10
- Bedroom 3:11x10
- Dining Room:14x12
- Kitchen:14x12
Architecture
- Bedrooms:3
- Bathrooms:2
- Year Built:1978
- Stories:1
- Style:One Story, Traditional
- Roof:Composition
- Foundation:Slab
- Parking:Two Car Garage, Attached
Property Features
- Neighborhood Amenities:None
- Water/Sewer:Water System, Sewer System
Tax and Financial Info
- Proposed Terms:Conventional, FHA, VA, Cash
- Total Tax:4431.65
3 BD | 2 BA | 1,272 SqFt
© 2025 Lone Star Real Estate. All rights reserved. The data relating to real estate for sale on this web site comes in part from the Internet Data Exchange Program of Lone Star Real Estate. Information provided is for viewer's personal, non-commercial use and may not be used for any purpose other than to identify prospective properties the viewer may be interested in purchasing. Information provided is deemed reliable but not guaranteed. Listing Courtesy of Buffy Jo Carr with Phillips & Associates Realty.

