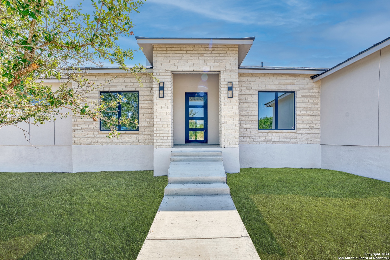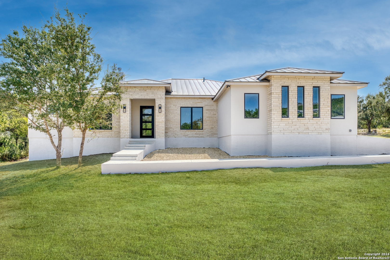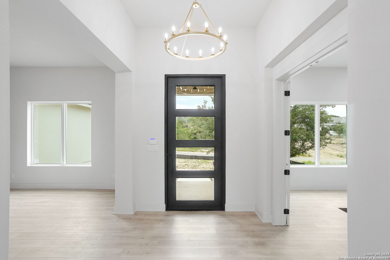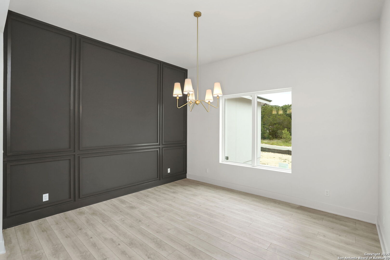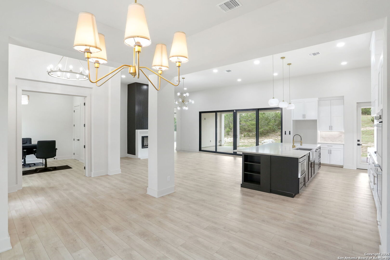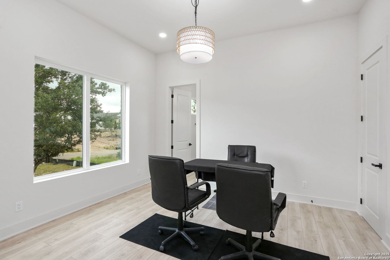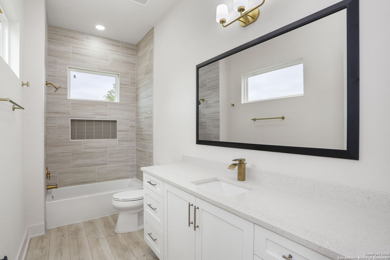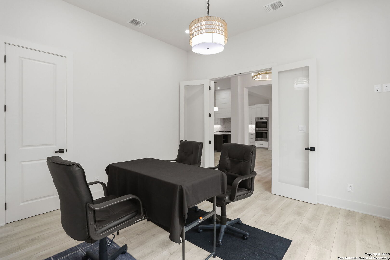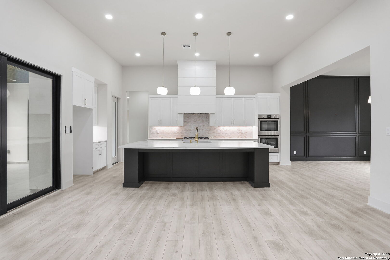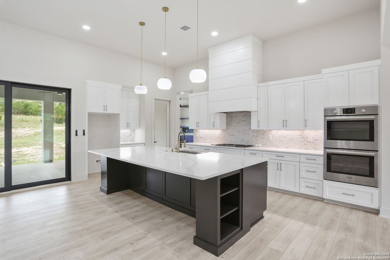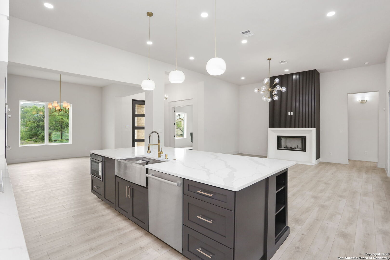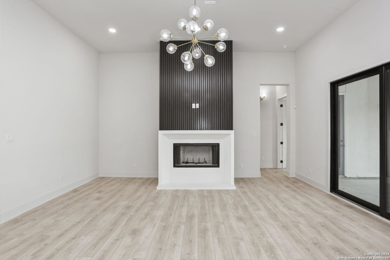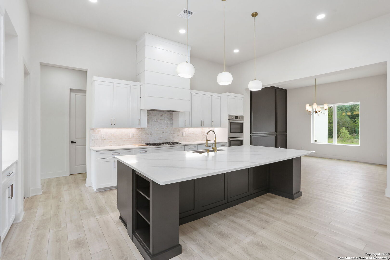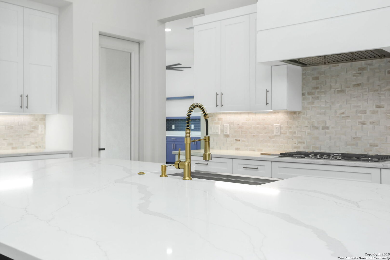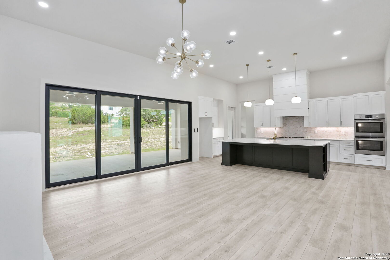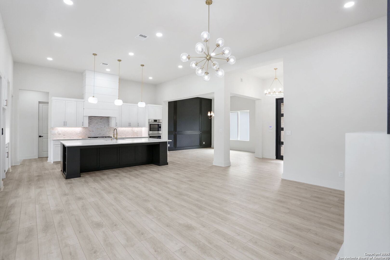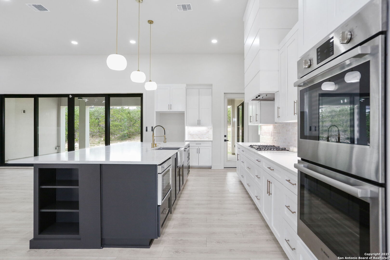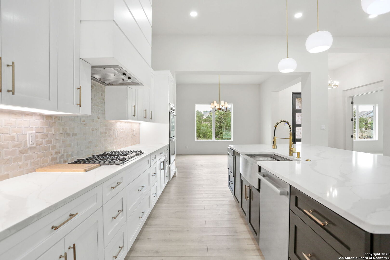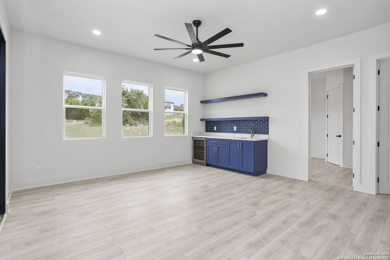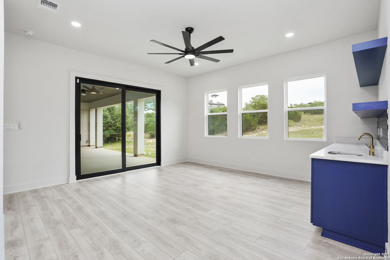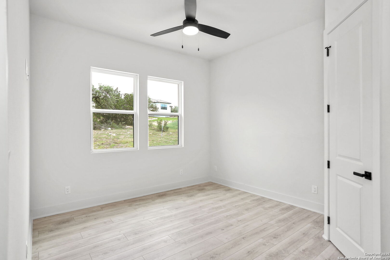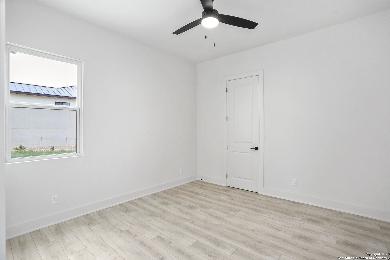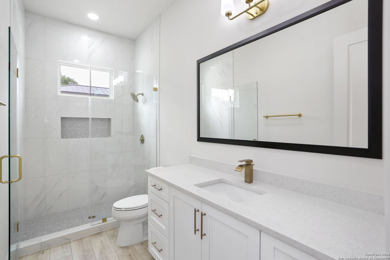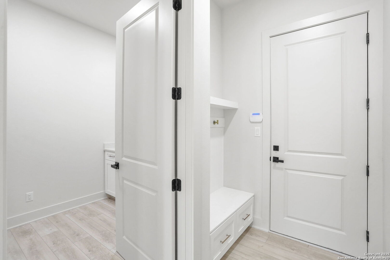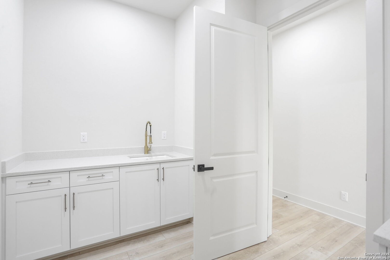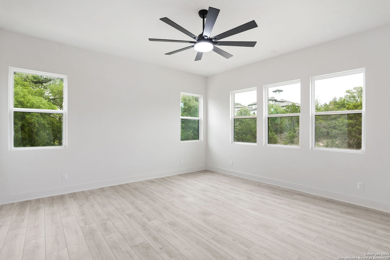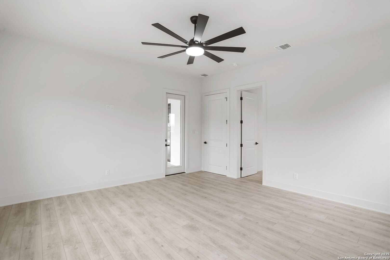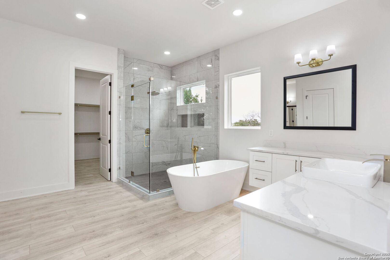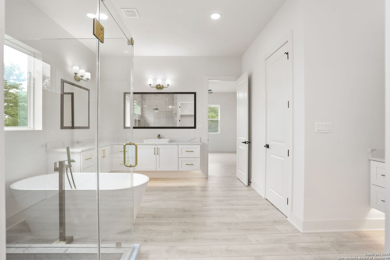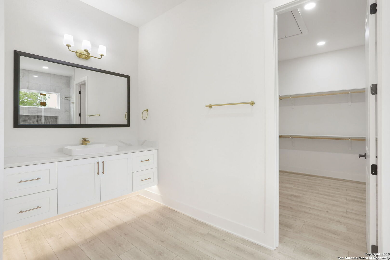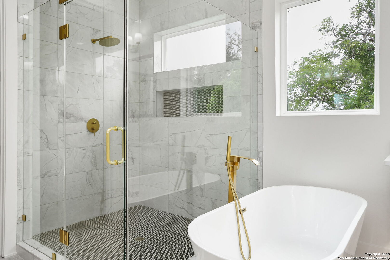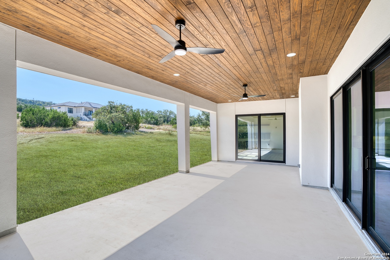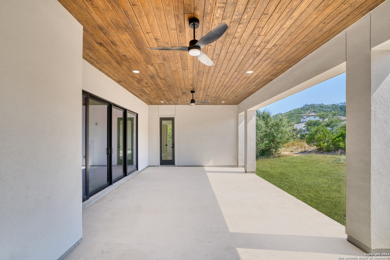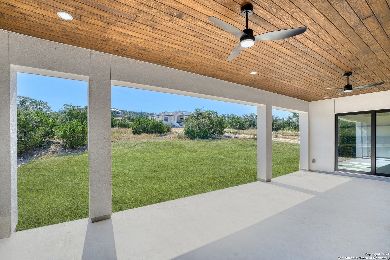Property Details
NINA RDG
San Antonio, TX 78255
$1,089,999
4 BD | 3 BA |
Property Description
Welcome to life in beautiful neighborhood of the Canyons at Scenic Loop! Sitting on a flat .55-acre lot, this luxurious new construction 1 story home offers over 2900 sqft of living space, an inviting floor plan gourmet kitchen, featuring top-of-the-line appliances, sleek countertops, and a large center island. With 4 bedrooms and 3 bathrooms, with 3 car garage including a lavish primary suite with a tub! The additional game room has a path outside onto the oversized covered porch so you can immerse yourself in scenic views! If your looking for gorgeous home in a prime location come see this one today!
-
Type: Residential Property
-
Year Built: 2024
-
Cooling: One Central
-
Heating: Central
-
Lot Size: 0.55 Acres
Property Details
- Status:Available
- Type:Residential Property
- MLS #:1857117
- Year Built:2024
- Sq. Feet:2,948
Community Information
- Address:11010 NINA RDG San Antonio, TX 78255
- County:Bexar
- City:San Antonio
- Subdivision:CANYONS AT SCENIC LOOP
- Zip Code:78255
School Information
- School System:Northside
- High School:Clark
- Middle School:Rawlinson
- Elementary School:Sara B McAndrew
Features / Amenities
- Total Sq. Ft.:2,948
- Interior Features:One Living Area, Liv/Din Combo, Island Kitchen, Breakfast Bar, Study/Library, Game Room, High Ceilings, Cable TV Available, High Speed Internet
- Fireplace(s): One
- Floor:Ceramic Tile, Vinyl
- Inclusions:Ceiling Fans, Washer Connection, Dryer Connection, Built-In Oven, Self-Cleaning Oven, Microwave Oven, Stove/Range, Gas Cooking, Disposal, Dishwasher, Garage Door Opener, Plumb for Water Softener
- Master Bath Features:Tub/Shower Separate, Double Vanity
- Cooling:One Central
- Heating Fuel:Natural Gas
- Heating:Central
- Master:17x16
- Bedroom 2:13x14
- Bedroom 3:13x12
- Bedroom 4:13x14
- Dining Room:13x15
- Kitchen:20x13
Architecture
- Bedrooms:4
- Bathrooms:3
- Year Built:2024
- Stories:1
- Style:One Story
- Roof:Metal
- Foundation:Slab
- Parking:Three Car Garage
Property Features
- Neighborhood Amenities:Controlled Access
- Water/Sewer:Water System, Aerobic Septic
Tax and Financial Info
- Proposed Terms:Conventional, FHA, VA, TX Vet, Cash
- Total Tax:2766.54
4 BD | 3 BA | 2,948 SqFt
© 2025 Lone Star Real Estate. All rights reserved. The data relating to real estate for sale on this web site comes in part from the Internet Data Exchange Program of Lone Star Real Estate. Information provided is for viewer's personal, non-commercial use and may not be used for any purpose other than to identify prospective properties the viewer may be interested in purchasing. Information provided is deemed reliable but not guaranteed. Listing Courtesy of Valmore Smith with Next Space Realty.

