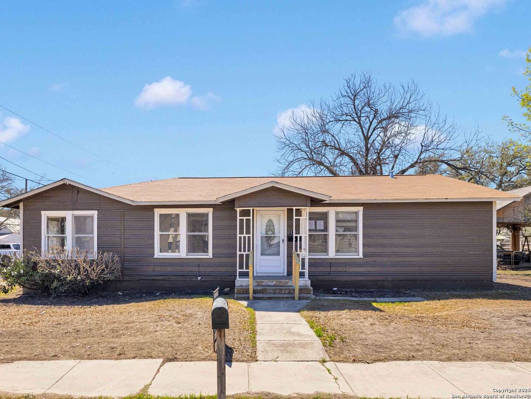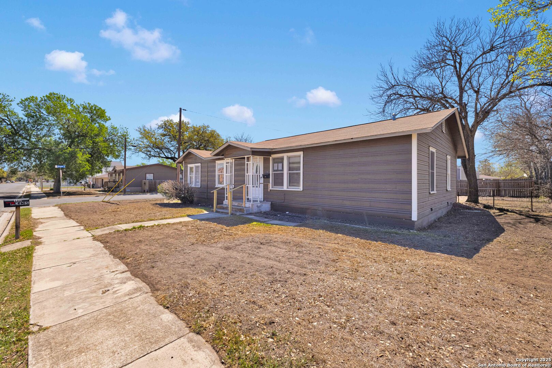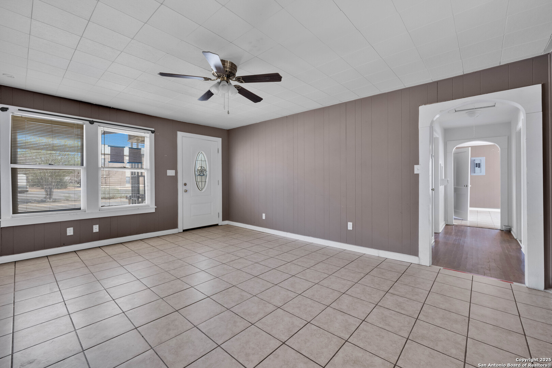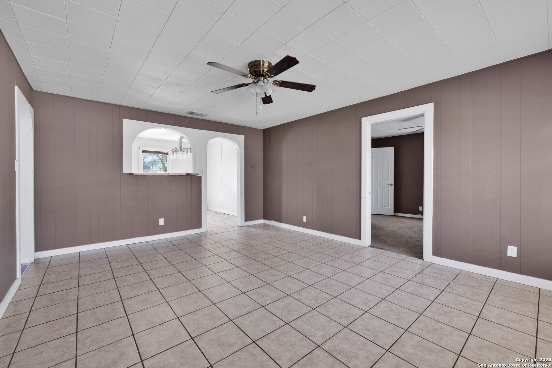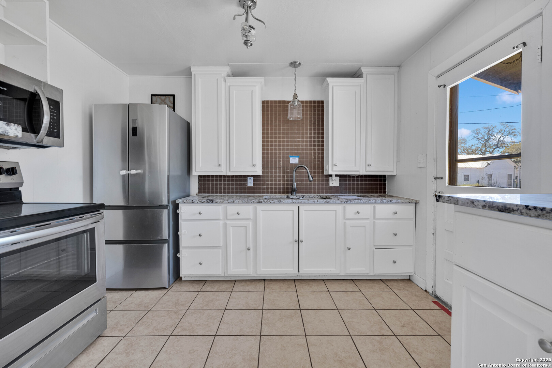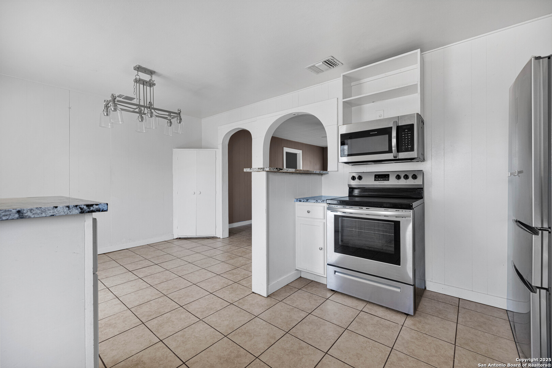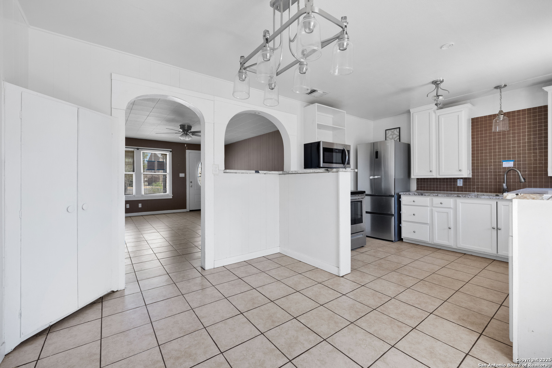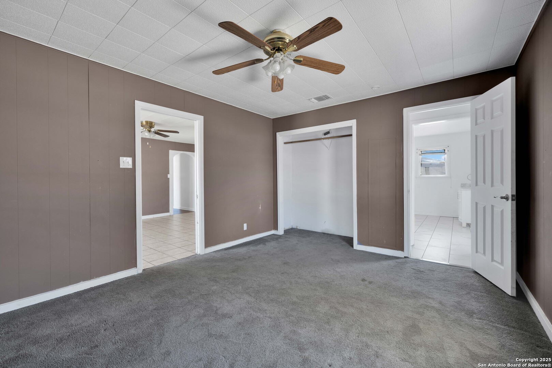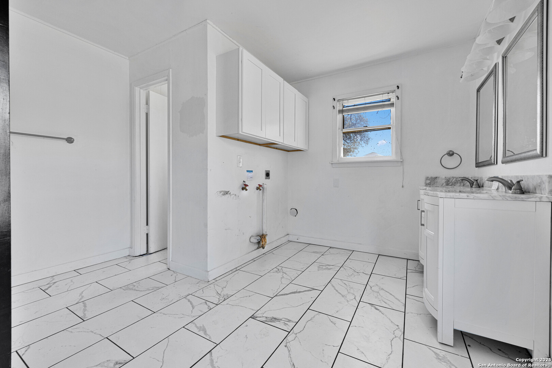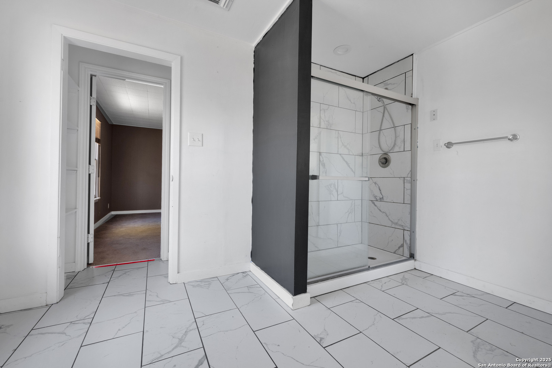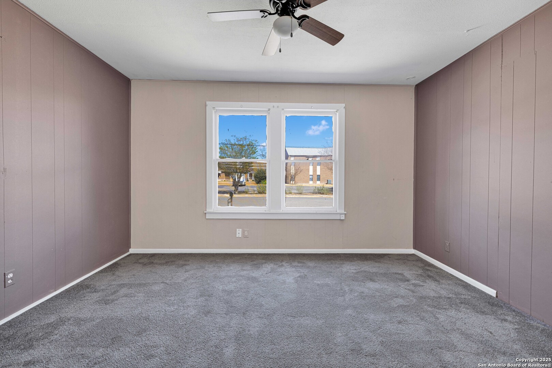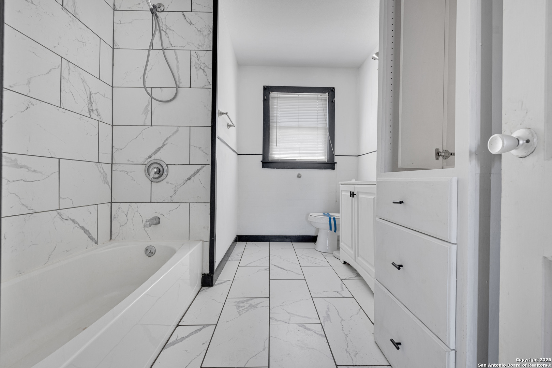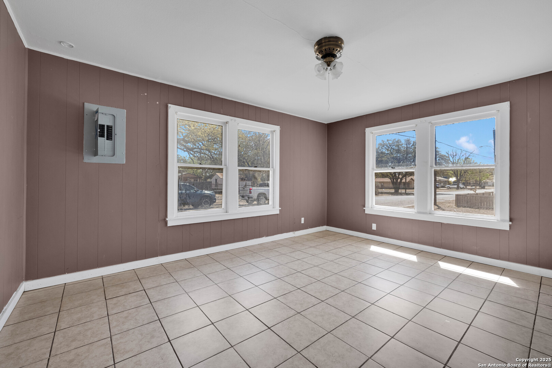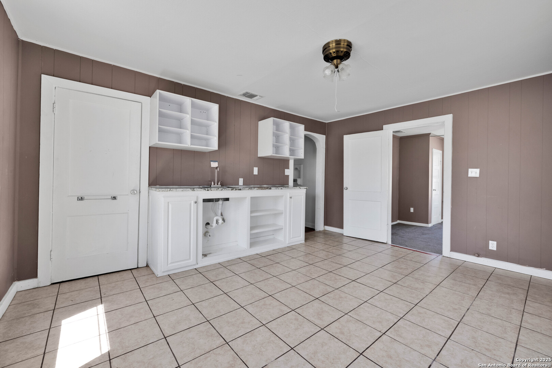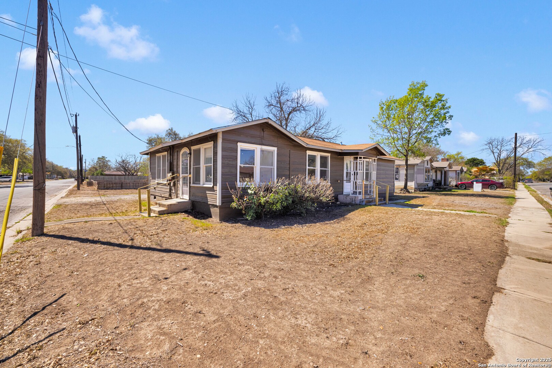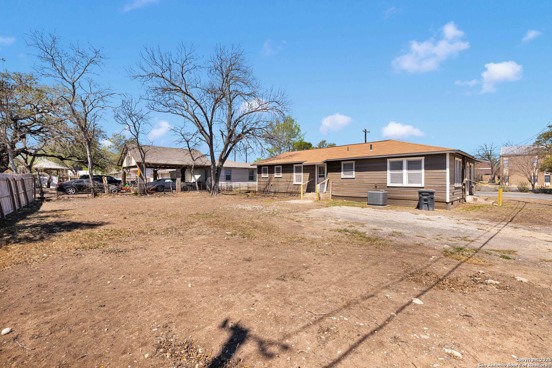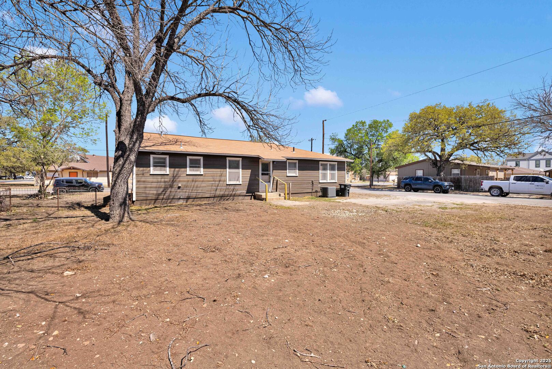Property Details
22nd St
Hondo, TX 78861
$174,800
3 BD | 2 BA |
Property Description
This beautifully updated 3-bedroom, 2-bathroom home in the peaceful town of Hondo, TX, offers the perfect blend of modern updates and charming 1950s features. Located on a desirable corner lot at 22nd & Avenue K, it's just minutes from local schools, the library, and shops, making it an ideal location for small-town living. The home has been recently improved with thoughtful updates while preserving its original character. Ceramic tile runs throughout the home, and many areas feature the original hardwood floors, adding warmth and charm. The spacious kitchen boasts sleek granite countertops, stainless steel appliances, including a refrigerator, stove, and microwave, as well as a mobile island for added convenience. The master suite includes a roomy walk-in shower and a double vanity, providing a comfortable and stylish retreat. The family room/game room offers a great space for entertaining with a wet bar area complete with granite and a sink, perfect for gatherings. Move-in ready and brimming with both comfort and style, this home offers a unique opportunity to own a piece of Hondo history while enjoying modern amenities. Don't miss your chance to make this charming property your own!
-
Type: Residential Property
-
Year Built: 1951
-
Cooling: One Central
-
Heating: Central
-
Lot Size: 0.17 Acres
Property Details
- Status:Available
- Type:Residential Property
- MLS #:1853739
- Year Built:1951
- Sq. Feet:1,508
Community Information
- Address:1101 22nd St Hondo, TX 78861
- County:Medina
- City:Hondo
- Subdivision:SHOIN
- Zip Code:78861
School Information
- School System:Hondo I.S.D.
- High School:Hondo
- Middle School:Hondo
- Elementary School:Hondo
Features / Amenities
- Total Sq. Ft.:1,508
- Interior Features:Two Living Area, All Bedrooms Downstairs, Laundry Main Level
- Fireplace(s): Not Applicable
- Floor:Carpeting, Ceramic Tile
- Inclusions:Ceiling Fans, Washer Connection, Dryer Connection, Cook Top, Microwave Oven, Stove/Range, Refrigerator
- Master Bath Features:Shower Only, Double Vanity
- Exterior Features:None
- Cooling:One Central
- Heating Fuel:Electric
- Heating:Central
- Master:14x12
- Bedroom 2:10x13
- Bedroom 3:13x11
- Dining Room:10x14
- Family Room:13x15
- Kitchen:11x10
Architecture
- Bedrooms:3
- Bathrooms:2
- Year Built:1951
- Stories:1
- Style:One Story, Traditional
- Roof:Composition
- Parking:None/Not Applicable
Property Features
- Neighborhood Amenities:None
- Water/Sewer:City
Tax and Financial Info
- Proposed Terms:Conventional, FHA, VA, Cash
- Total Tax:4317.62
3 BD | 2 BA | 1,508 SqFt
© 2025 Lone Star Real Estate. All rights reserved. The data relating to real estate for sale on this web site comes in part from the Internet Data Exchange Program of Lone Star Real Estate. Information provided is for viewer's personal, non-commercial use and may not be used for any purpose other than to identify prospective properties the viewer may be interested in purchasing. Information provided is deemed reliable but not guaranteed. Listing Courtesy of Robert Saenz with Xsellence Realty.

