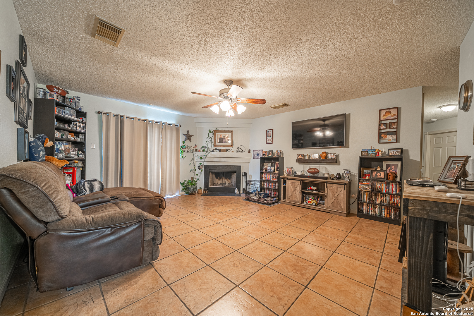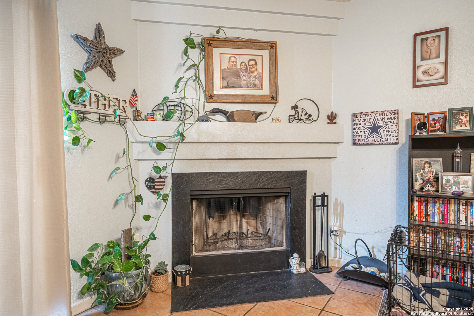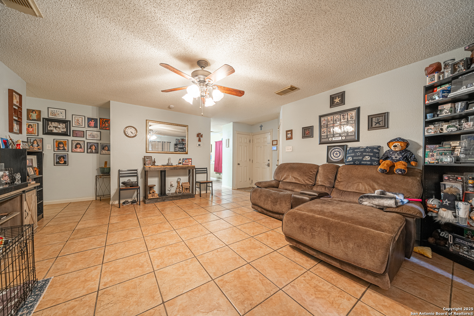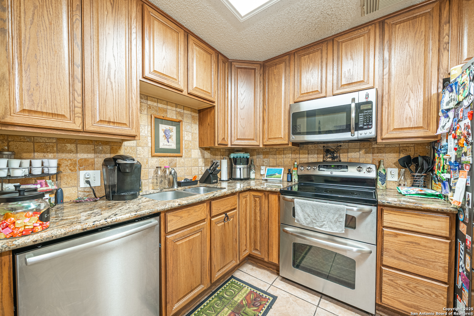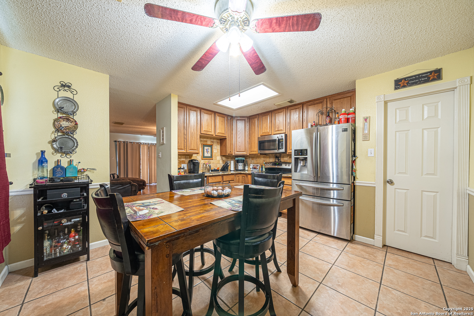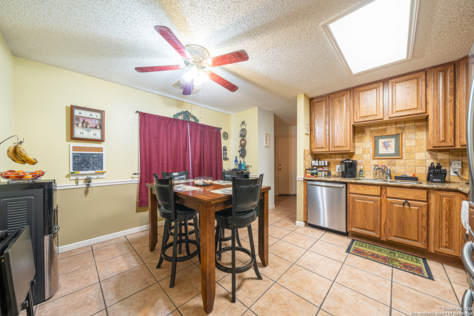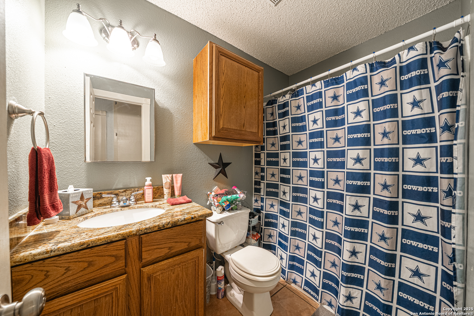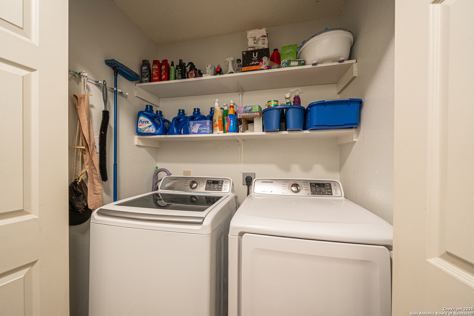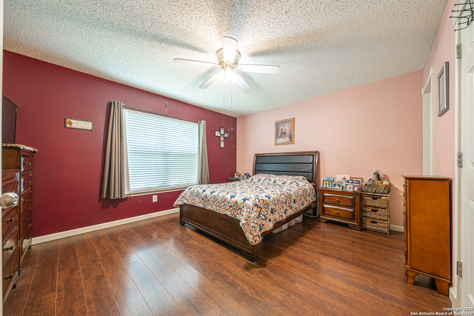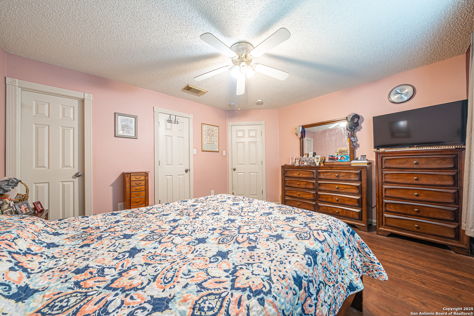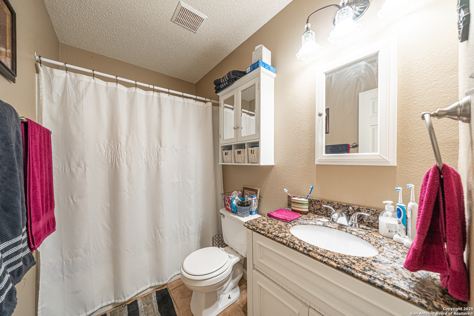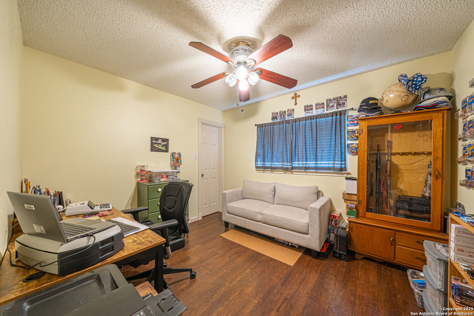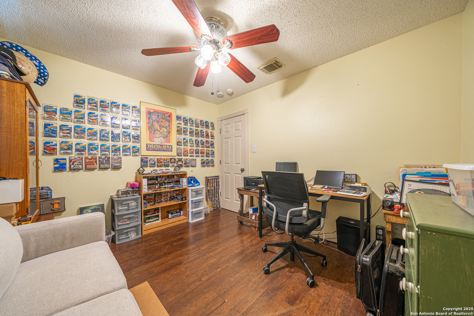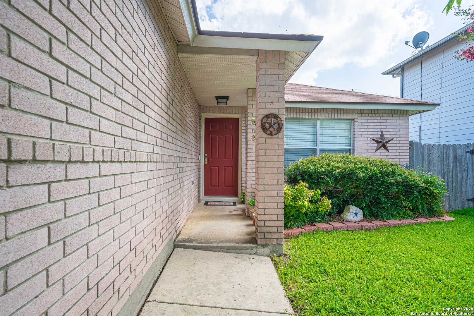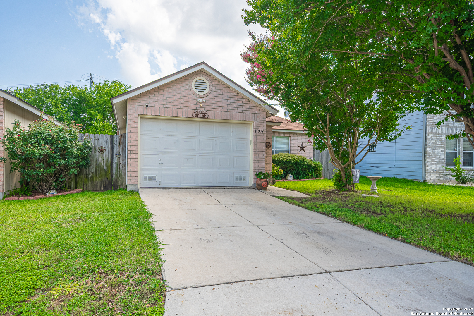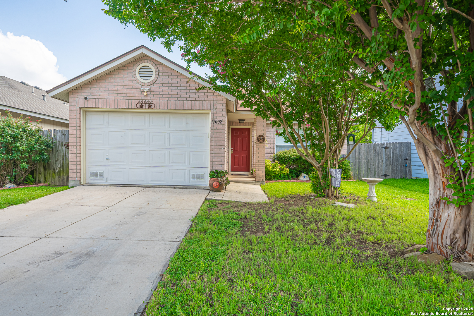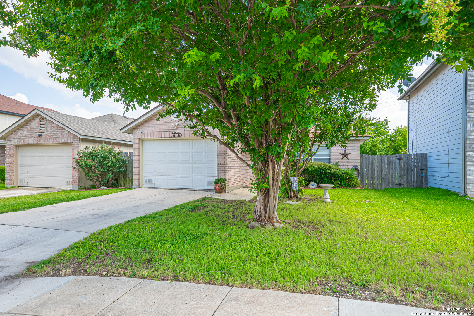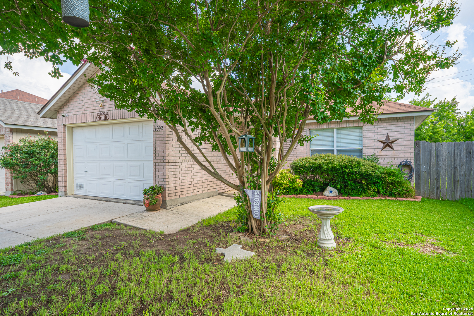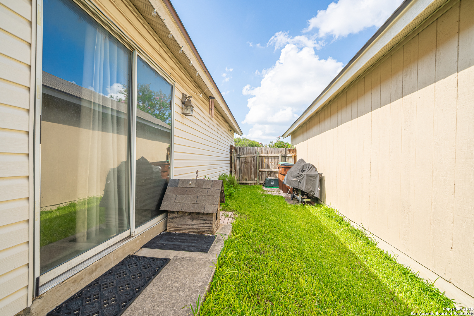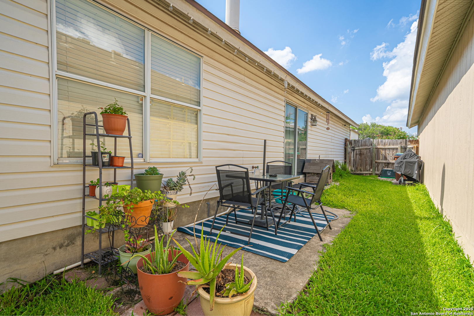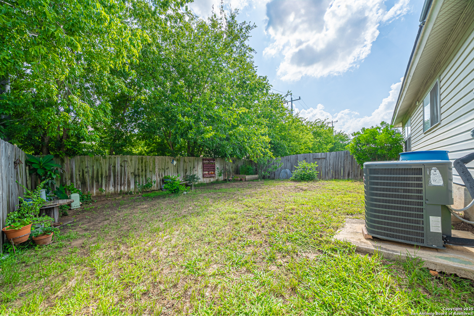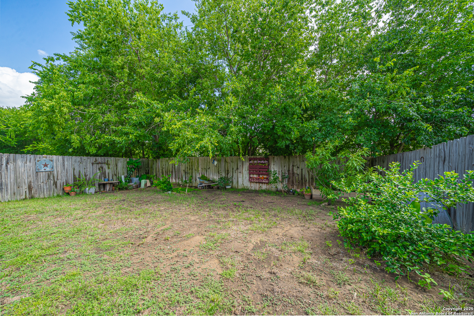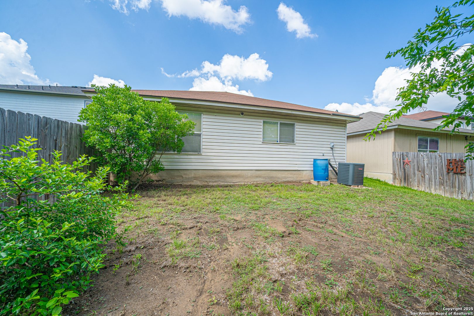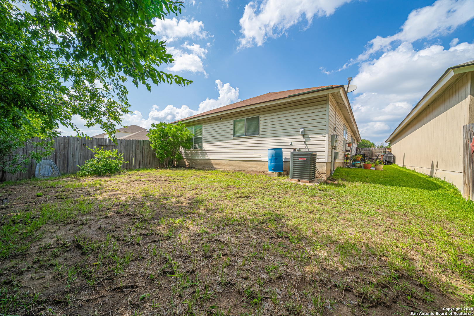Property Details
Stagwood Pass
San Antonio, TX 78254
$215,000
3 BD | 2 BA |
Property Description
Check out this well-maintained home with 3-bedrooms, 2-bathrooms, 1,328 square feet of thoughtfully designed living space. The interior features a functional open-concept layout with recently installed new flooring throughout, providing a fresh and modern feel. The kitchen includes generous cabinetry and counter space, ideal for both daily living and entertaining. The primary suite features a private en-suite bath, while two additional bedrooms offer flexibility for family, guests, or a home office. Situated on a spacious lot with a well-kept exterior and a fenced backyard, the property offers excellent potential for outdoor living, gardening, or relaxation. The attached two-car garage provides additional convenience and storage. Located within the North Side ISD, this home is just minutes from major thoroughfares including Loop 1604 and I-35, offering quick access to Lackland Air Force Base, shopping centers, local parks, and a variety of dining options. This move-in-ready home presents an ideal opportunity in a quiet, established neighborhood. Don't wait. Let's get you into your dream home!
-
Type: Residential Property
-
Year Built: 2001
-
Cooling: One Central
-
Heating: Central
-
Lot Size: 0.11 Acres
Property Details
- Status:Available
- Type:Residential Property
- MLS #:1876028
- Year Built:2001
- Sq. Feet:1,328
Community Information
- Address:11002 Stagwood Pass San Antonio, TX 78254
- County:Bexar
- City:San Antonio
- Subdivision:Bridgewood
- Zip Code:78254
School Information
- School System:Northwest ISD
- High School:Taft
- Middle School:Jefferson Jr High
- Elementary School:Ward
Features / Amenities
- Total Sq. Ft.:1,328
- Interior Features:One Living Area, Eat-In Kitchen
- Fireplace(s): One
- Floor:Wood, Vinyl
- Inclusions:Ceiling Fans, Washer Connection, Dryer Connection, Cook Top, Built-In Oven, Microwave Oven, Stove/Range, Dishwasher, Smoke Alarm, Pre-Wired for Security, Garage Door Opener, Solid Counter Tops, Double Ovens
- Master Bath Features:Tub/Shower Combo
- Exterior Features:Patio Slab, Privacy Fence, Double Pane Windows
- Cooling:One Central
- Heating Fuel:Electric
- Heating:Central
- Master:12x14
- Bedroom 2:11x12
- Bedroom 3:13x13
- Kitchen:12x10
Architecture
- Bedrooms:3
- Bathrooms:2
- Year Built:2001
- Stories:1
- Style:One Story
- Roof:Composition
- Foundation:Slab
- Parking:One Car Garage, Attached
Property Features
- Neighborhood Amenities:None
- Water/Sewer:Water System
Tax and Financial Info
- Proposed Terms:Conventional, FHA, VA, TX Vet, Cash, USDA
- Total Tax:4045.23
3 BD | 2 BA | 1,328 SqFt
© 2025 Lone Star Real Estate. All rights reserved. The data relating to real estate for sale on this web site comes in part from the Internet Data Exchange Program of Lone Star Real Estate. Information provided is for viewer's personal, non-commercial use and may not be used for any purpose other than to identify prospective properties the viewer may be interested in purchasing. Information provided is deemed reliable but not guaranteed. Listing Courtesy of Vera Shilobod with eXp Realty.

