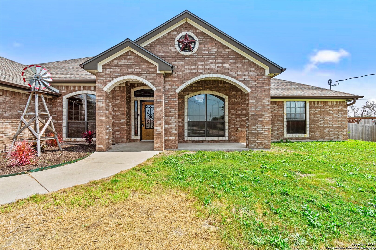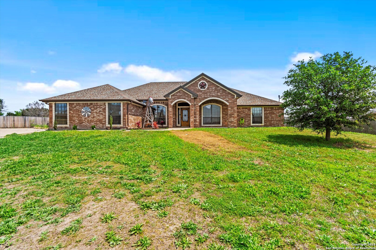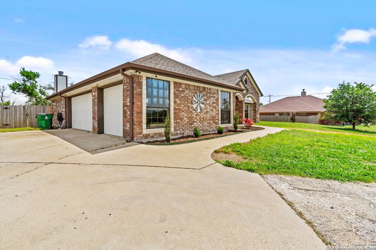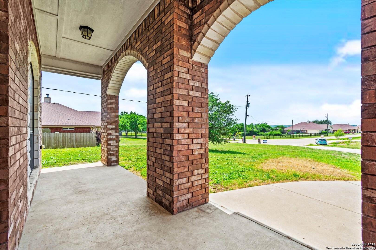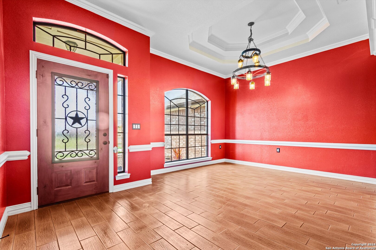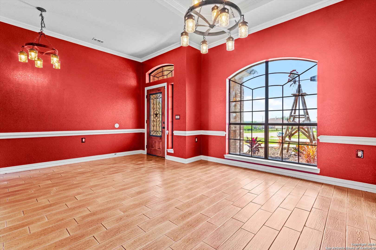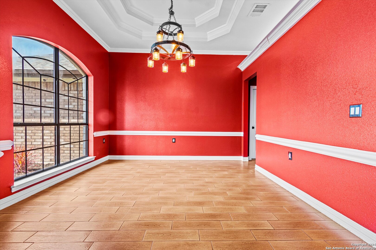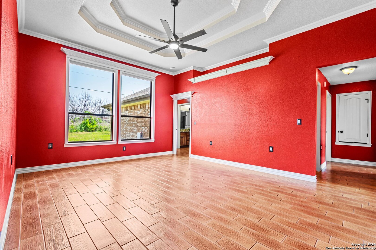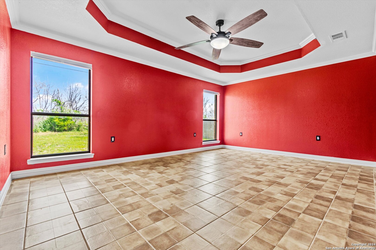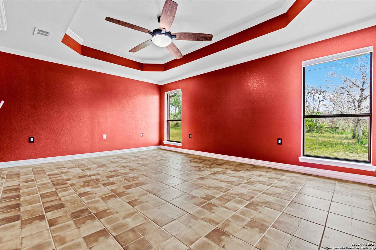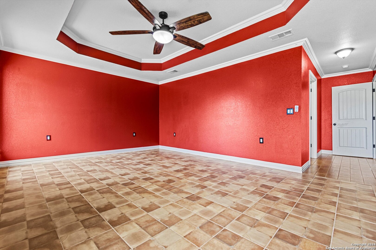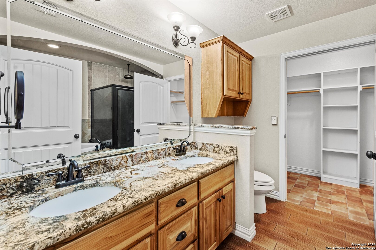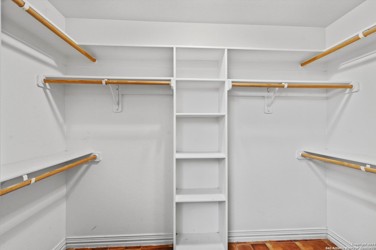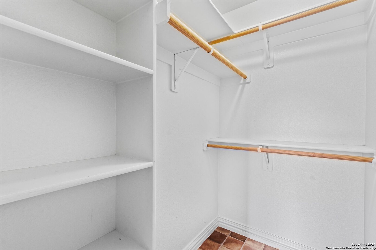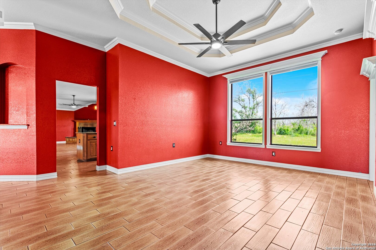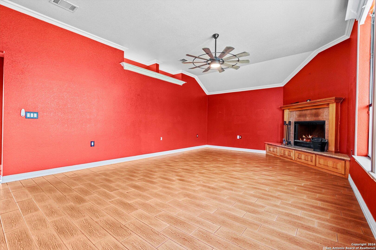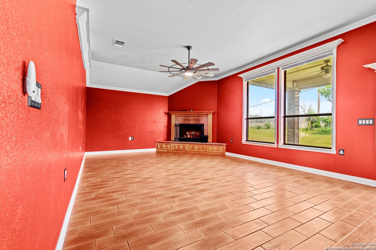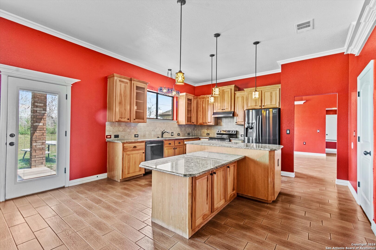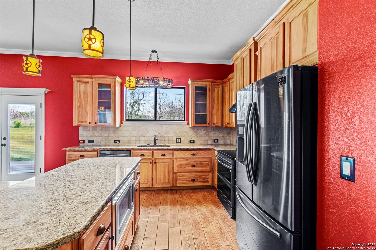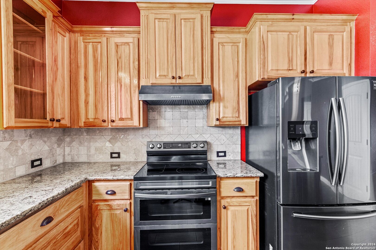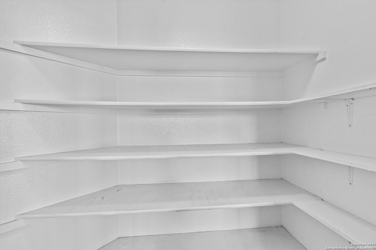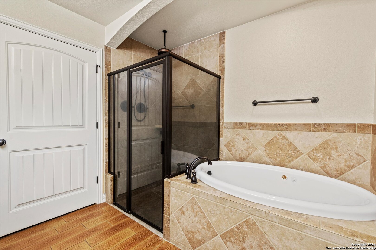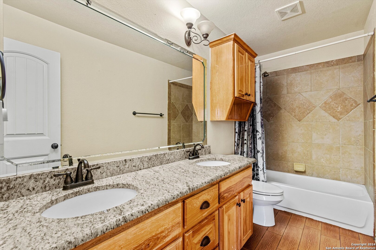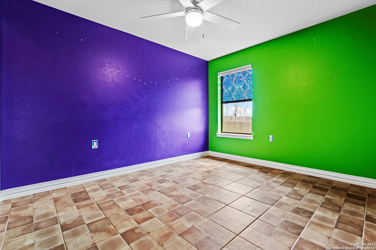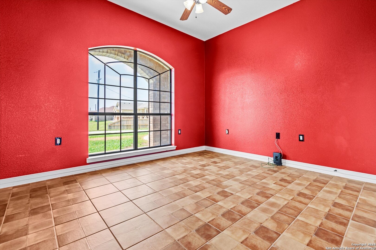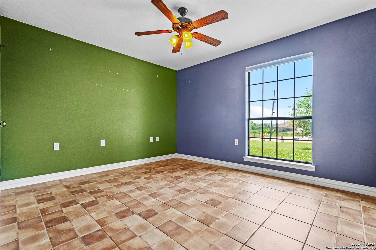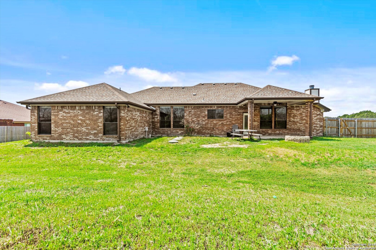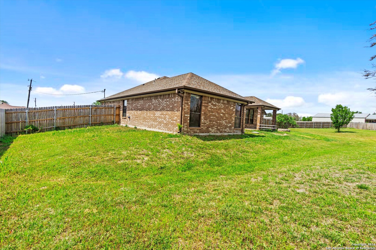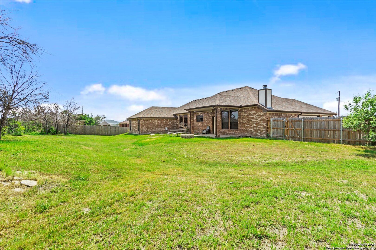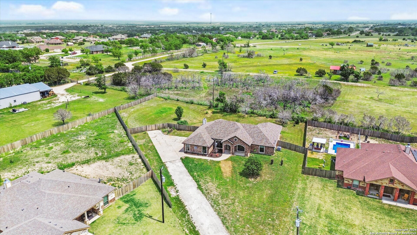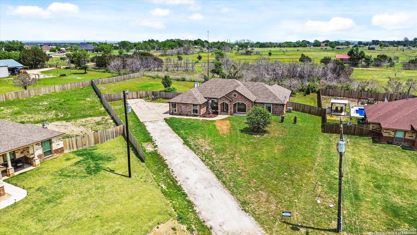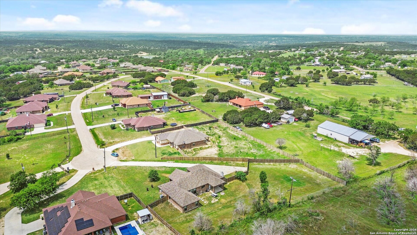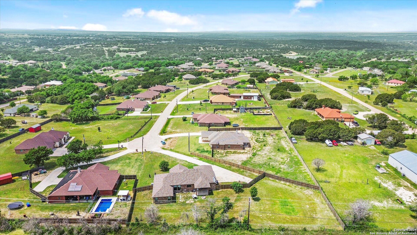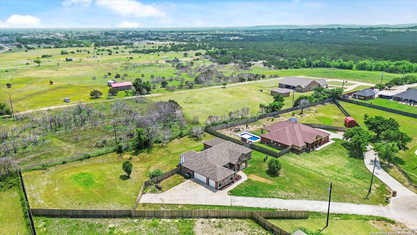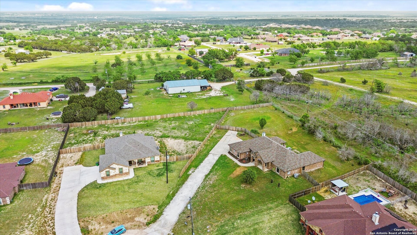Property Details
Myrtle Drive
Copperas Cove, TX 76522
$395,000
4 BD | 2 BA |
Property Description
Discover practical elegance with this 4-bedroom, 2-bath home in Copperas Cove, situated on a substantial 3/4-acre lot at the quiet end of a cul-de-sac. This property features a comfortable living area with a cozy wood-burning fireplace and a second spacious living space to enjoy treasured time with others. The efficient kitchen design includes high-level granite countertops, solid wood cabinets, and stainless steel appliances. Meal times are well-accommodated with two distinct dining areas that can accommodate formal dining and the other for the day to day lifestyle we are so accustomed to. The master on-suite offers a spacious sanctuary for relaxation with its large garden tub, dual sinks, and an expansive walk-in shower. Additional conveniences include a side-entry 3-car garage, a welcoming covered front porch, and a sheltered rear patio ideal for outdoor enjoyment. The home includes all appliances, enhancing its move-in readiness. If you're looking for your forever home, look no further and enjoy a home that combines the virtue of space with the comfort of modern amenities.
-
Type: Residential Property
-
Year Built: 2011
-
Cooling: One Central
-
Heating: Central
-
Lot Size: 0.75 Acres
Property Details
- Status:Available
- Type:Residential Property
- MLS #:1768413
- Year Built:2011
- Sq. Feet:2,276
Community Information
- Address:1100 Myrtle Drive Copperas Cove, TX 76522
- County:Coryell
- City:Copperas Cove
- Subdivision:A
- Zip Code:76522
School Information
- School System:CALL DISTRICT
- High School:Call District
- Middle School:Call District
- Elementary School:Call District
Features / Amenities
- Total Sq. Ft.:2,276
- Interior Features:Two Living Area, Separate Dining Room, Eat-In Kitchen, Island Kitchen, Walk-In Pantry, Utility Room Inside, 1st Floor Lvl/No Steps, High Ceilings, Pull Down Storage, All Bedrooms Downstairs, Laundry Main Level, Laundry Room, Attic - Pull Down Stairs
- Fireplace(s): Living Room
- Floor:Ceramic Tile
- Inclusions:Ceiling Fans, Washer Connection, Dryer Connection, Stove/Range, Disposal, Dishwasher, Smoke Alarm
- Master Bath Features:Tub/Shower Separate, Double Vanity, Garden Tub
- Cooling:One Central
- Heating Fuel:Electric
- Heating:Central
- Master:17x12
- Bedroom 2:11x11
- Bedroom 3:12x10
- Bedroom 4:12x10
- Dining Room:15x19
- Family Room:18x15
- Kitchen:17x15
Architecture
- Bedrooms:4
- Bathrooms:2
- Year Built:2011
- Stories:1
- Style:One Story, Traditional
- Roof:Composition
- Foundation:Slab
- Parking:Three Car Garage
Property Features
- Neighborhood Amenities:None
- Water/Sewer:Septic, Co-op Water
Tax and Financial Info
- Proposed Terms:Conventional, FHA, VA, Cash
- Total Tax:3240
4 BD | 2 BA | 2,276 SqFt
© 2024 Lone Star Real Estate. All rights reserved. The data relating to real estate for sale on this web site comes in part from the Internet Data Exchange Program of Lone Star Real Estate. Information provided is for viewer's personal, non-commercial use and may not be used for any purpose other than to identify prospective properties the viewer may be interested in purchasing. Information provided is deemed reliable but not guaranteed. Listing Courtesy of Eric Mulero with JPAR New Braunfels.

