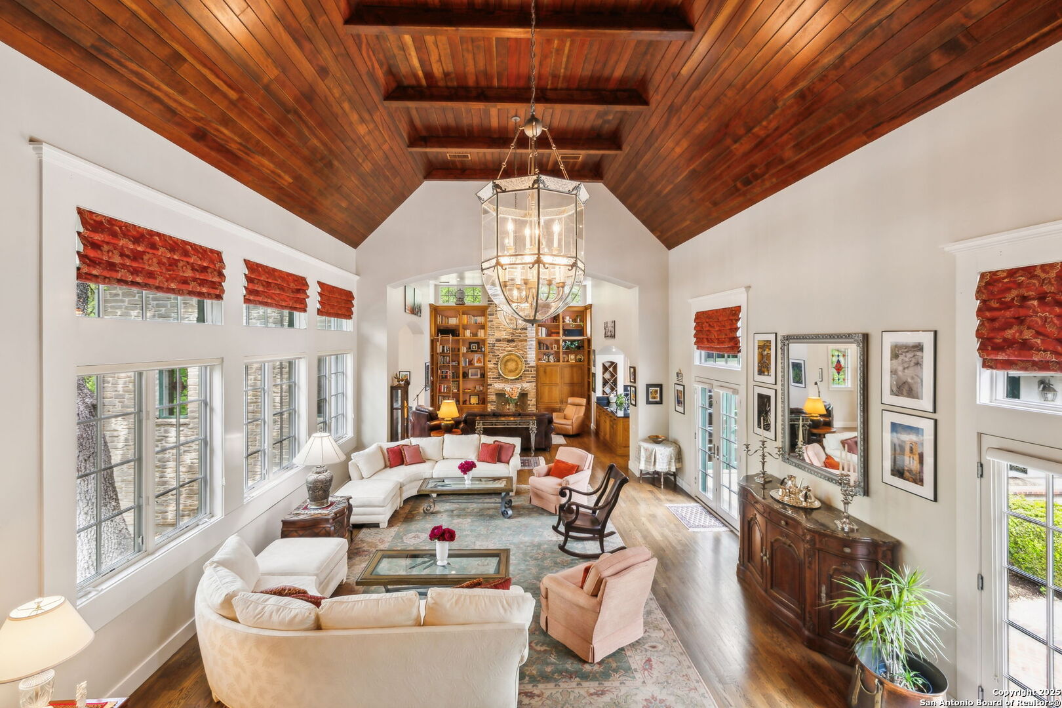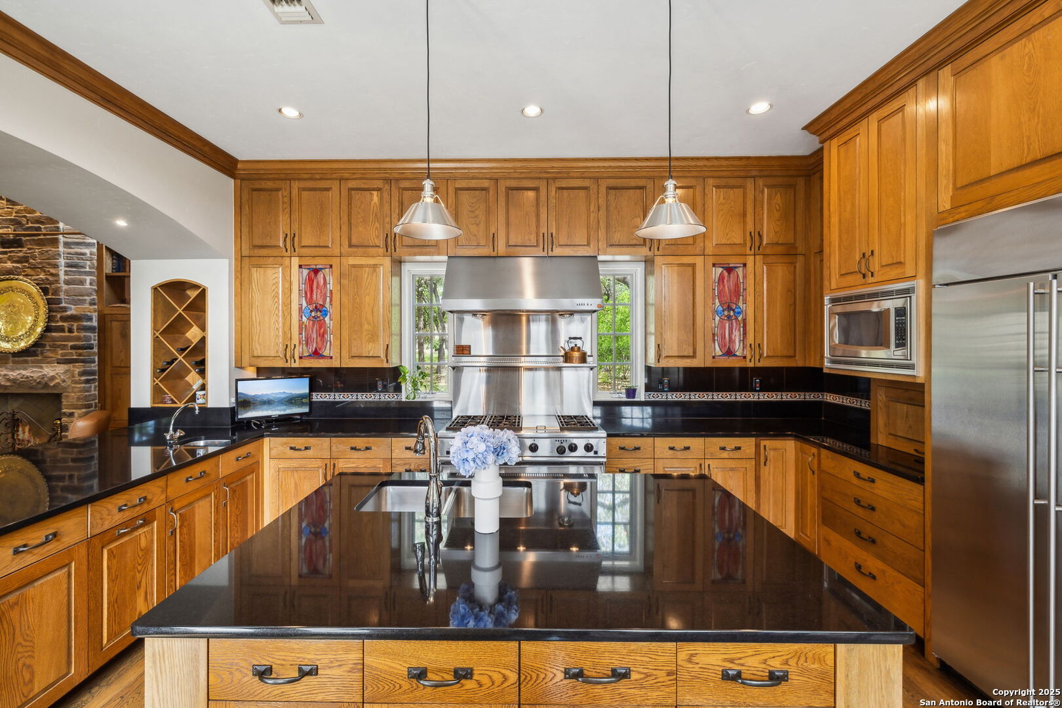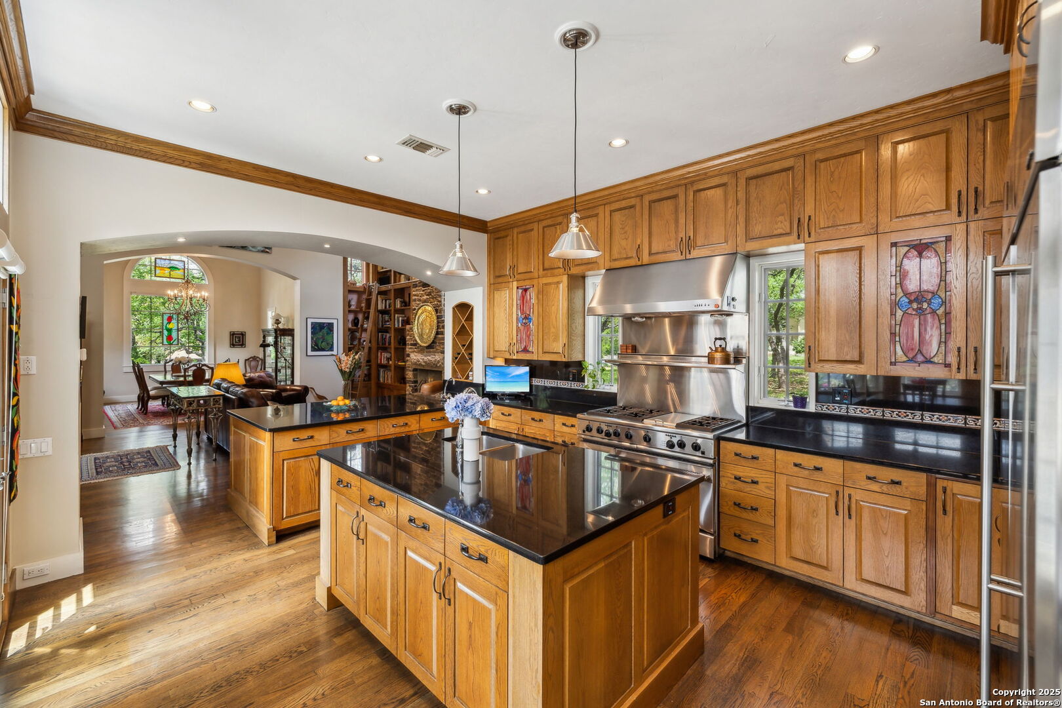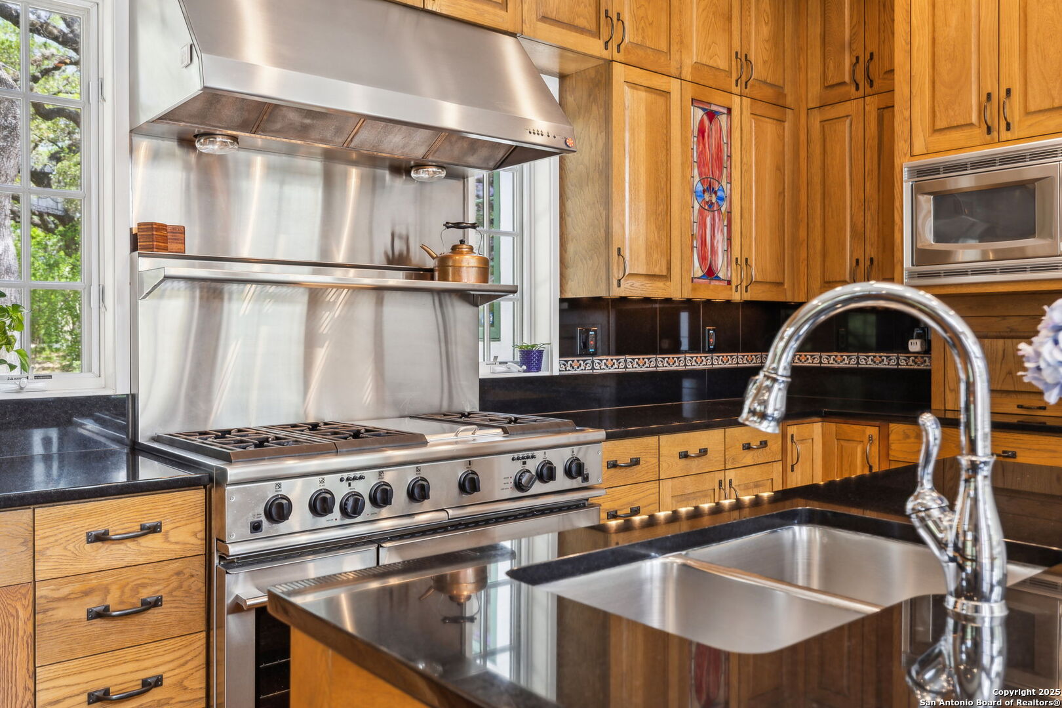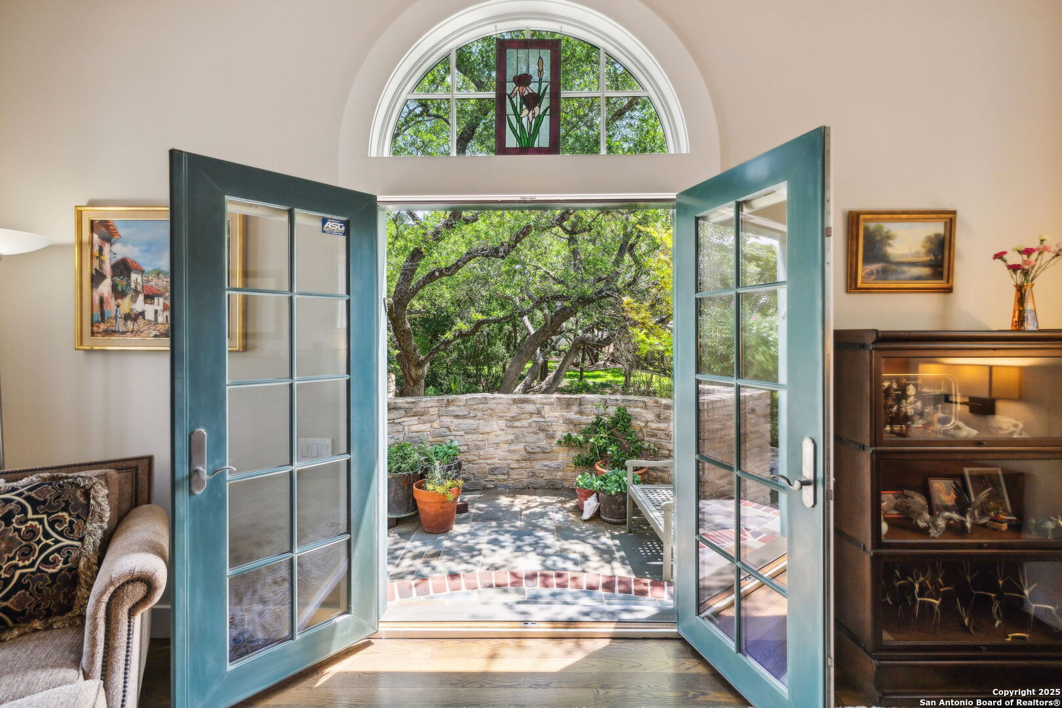Property Details
Turnberry Way
San Antonio, TX 78230
$1,500,000
3 BD | 4 BA |
Property Description
A stone manor tucked into the storybook enclave of Inverness, 110 Turnberry Way evokes the quiet drama of an English countryside chapel perched on a hillside. Every element delivers unexpected charm and authenticity for a 21st Century home, from the cathedral ceilings and soaring library wall with a rolling ladder to the choir loft-style gallery-each lending the home a rare sense of presence: romantic, academic, and utterly timeless. Beyond the living spaces, a precious courtyard garden reveals itself with formal paths, sculpted hedges, and a fountain set into stone-more fairytale than landscape, and entirely your own.
-
Type: Residential Property
-
Year Built: 2002
-
Cooling: Three+ Central
-
Heating: Central,3+ Units
-
Lot Size: 0.50 Acres
Property Details
- Status:Available
- Type:Residential Property
- MLS #:1859609
- Year Built:2002
- Sq. Feet:3,609
Community Information
- Address:110 Turnberry Way San Antonio, TX 78230
- County:Bexar
- City:San Antonio
- Subdivision:INVERNESS
- Zip Code:78230
School Information
- School System:North East I.S.D.
- High School:Churchill
- Middle School:Jackson
- Elementary School:Oak Meadow
Features / Amenities
- Total Sq. Ft.:3,609
- Interior Features:Two Living Area, Separate Dining Room, Eat-In Kitchen, Two Eating Areas, Island Kitchen, Study/Library, Loft, High Ceilings, Open Floor Plan, Laundry Main Level, Laundry Room, Walk in Closets
- Fireplace(s): One, Living Room
- Floor:Carpeting, Ceramic Tile, Wood
- Inclusions:Washer Connection, Dryer Connection, Microwave Oven, Gas Cooking, Disposal, Dishwasher, Smoke Alarm
- Master Bath Features:Tub/Shower Separate, Double Vanity
- Exterior Features:Patio Slab, Sprinkler System, Has Gutters, Mature Trees
- Cooling:Three+ Central
- Heating Fuel:Natural Gas
- Heating:Central, 3+ Units
- Master:17x17
- Bedroom 2:10x17
- Bedroom 3:14x10
- Dining Room:16x14
- Family Room:19x20
- Kitchen:19x14
- Office/Study:11x17
Architecture
- Bedrooms:3
- Bathrooms:4
- Year Built:2002
- Stories:2
- Style:Two Story
- Roof:Metal
- Foundation:Slab
- Parking:Two Car Garage, Attached, Rear Entry
Property Features
- Neighborhood Amenities:Controlled Access
- Water/Sewer:Sewer System
Tax and Financial Info
- Proposed Terms:Conventional, VA, Cash
- Total Tax:22702.99
3 BD | 4 BA | 3,609 SqFt
© 2025 Lone Star Real Estate. All rights reserved. The data relating to real estate for sale on this web site comes in part from the Internet Data Exchange Program of Lone Star Real Estate. Information provided is for viewer's personal, non-commercial use and may not be used for any purpose other than to identify prospective properties the viewer may be interested in purchasing. Information provided is deemed reliable but not guaranteed. Listing Courtesy of Jason Glast with Phyllis Browning Company.







