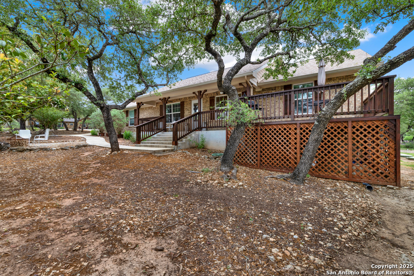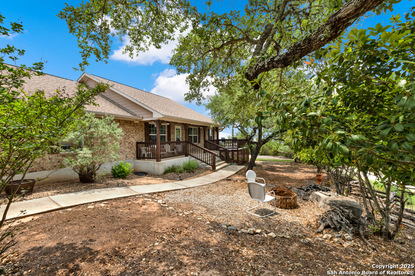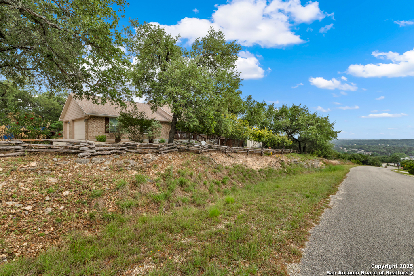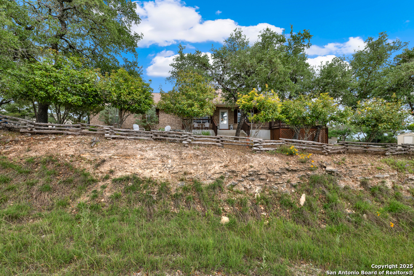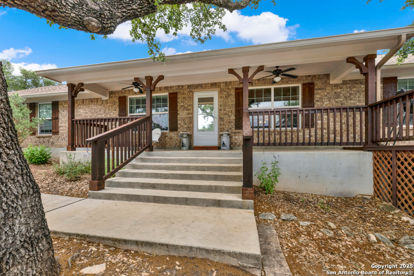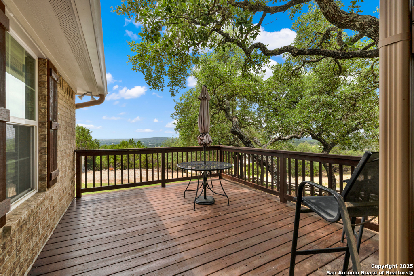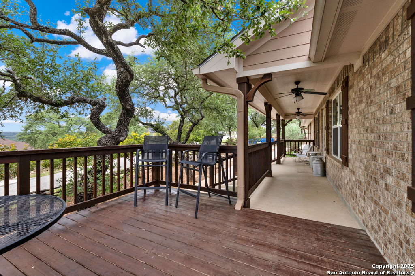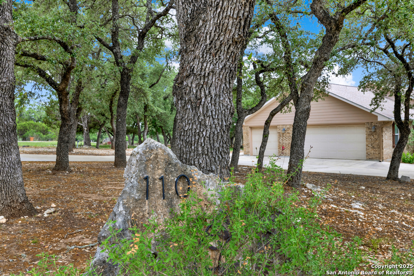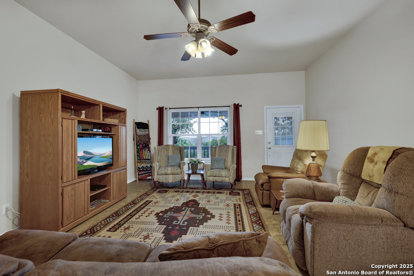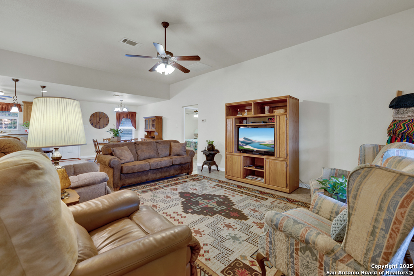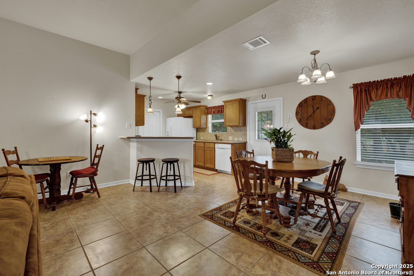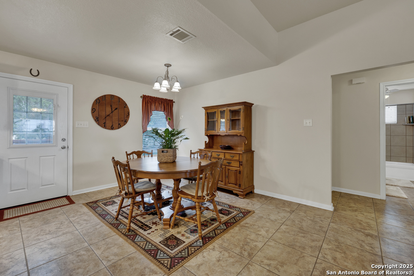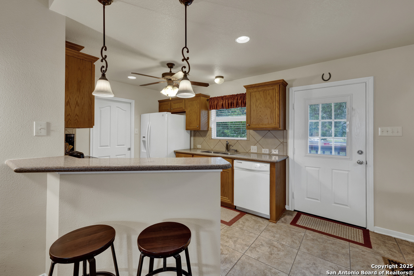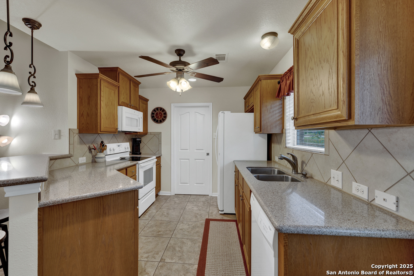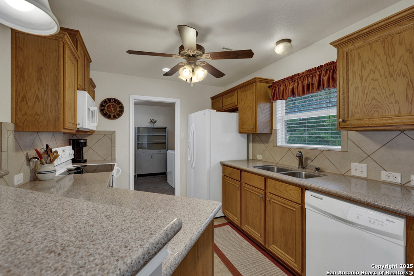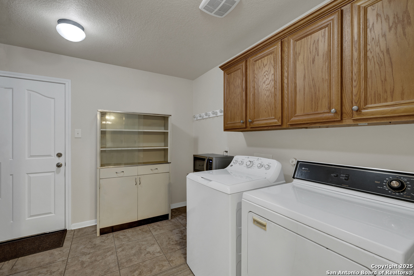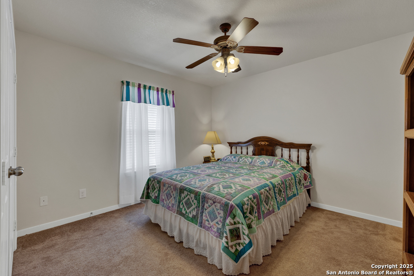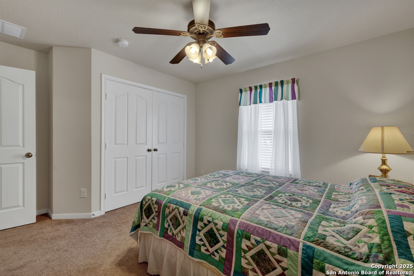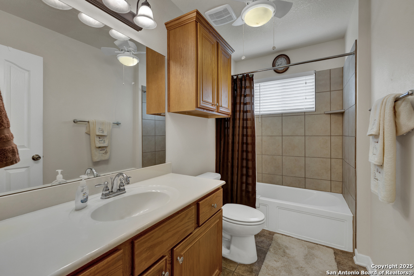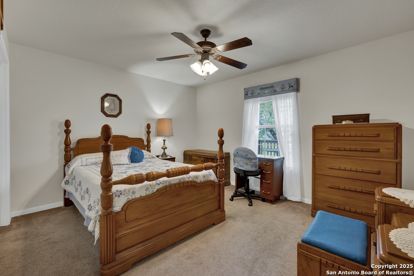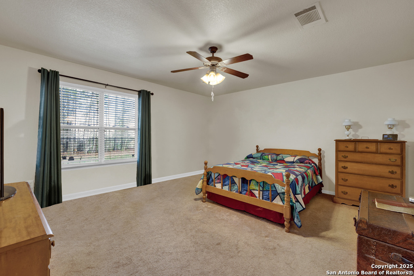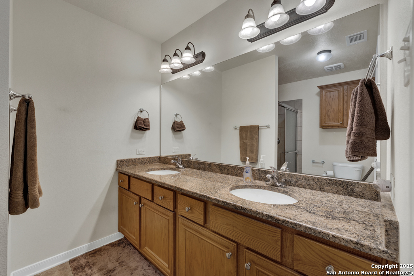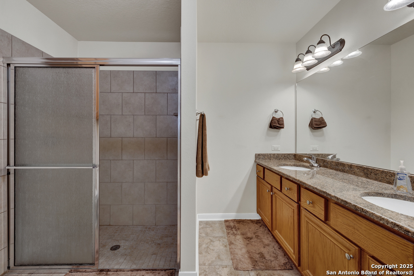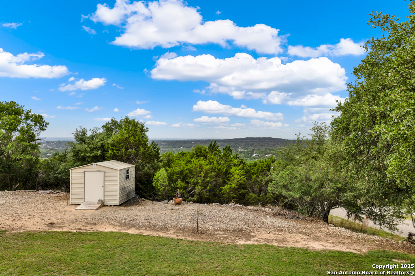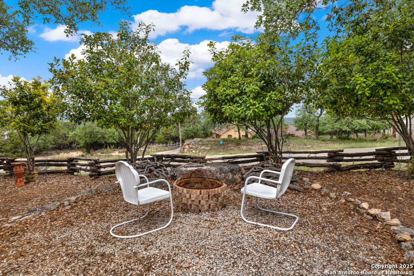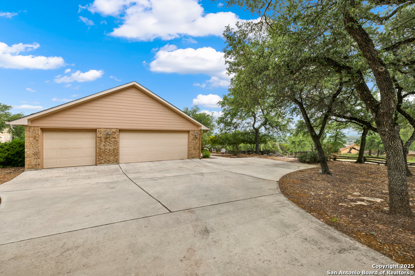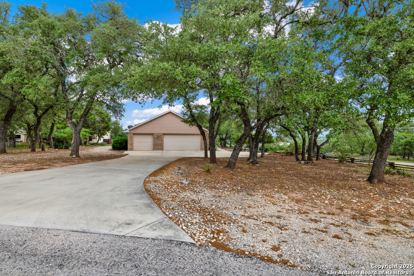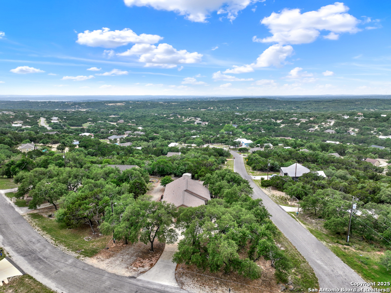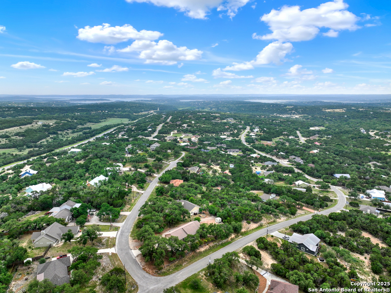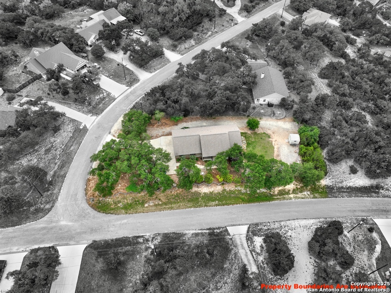Property Details
Rodney Lane
Canyon Lake, TX 78133
$399,900
3 BD | 2 BA |
Property Description
Charming Hill Country Home with Stunning Views in Canyon Lake, TX. Welcome to your slice of Hill Country paradise! Nestled on a spacious .53-acre lot, this beautifully maintained 3-bedroom, 2-bathroom home offers the perfect blend of comfort, functionality, and natural beauty. With 1,584 square feet of living space, the home boasts an open, airy layout ideal for both everyday living and entertaining. Step out onto the large front deck to enjoy panoramic views of the surrounding hills-a perfect spot for morning coffee or evening sunsets. A rare find, the property includes a 3-car oversize garage, a large driveway with extra parking for vehicles or a boat, and a storage shed-providing ample space for tools. The third car garage has A/C, making it a great shop. An exterior outlet for a generator is also available. The expansive yard offers room to roam, garden, or simply enjoy the peaceful Canyon Lake lifestyle. Located in a serene area just minutes from the lake, this home combines privacy with convenience and is ideal for full-time living, a weekend getaway, or even a vacation rental.
-
Type: Residential Property
-
Year Built: 2012
-
Cooling: Two Central
-
Heating: Central
-
Lot Size: 0.53 Acres
Property Details
- Status:Available
- Type:Residential Property
- MLS #:1863782
- Year Built:2012
- Sq. Feet:1,584
Community Information
- Address:110 Rodney Lane Canyon Lake, TX 78133
- County:Comal
- City:Canyon Lake
- Subdivision:ROCKY CREEK RANCH
- Zip Code:78133
School Information
- School System:Comal
- High School:Canyon Lake
- Middle School:Mountain Valley
- Elementary School:Rebecca Creek
Features / Amenities
- Total Sq. Ft.:1,584
- Interior Features:One Living Area, Liv/Din Combo, Breakfast Bar, Utility Room Inside, Open Floor Plan, Cable TV Available, High Speed Internet, All Bedrooms Downstairs, Laundry Main Level
- Fireplace(s): Not Applicable
- Floor:Carpeting, Ceramic Tile
- Inclusions:Ceiling Fans, Washer Connection, Dryer Connection, Microwave Oven, Stove/Range, Disposal, Dishwasher, Smoke Alarm, Electric Water Heater, Garage Door Opener, Private Garbage Service
- Master Bath Features:Shower Only, Double Vanity
- Cooling:Two Central
- Heating Fuel:Electric
- Heating:Central
- Master:16x13
- Bedroom 2:12x11
- Bedroom 3:12x11
- Dining Room:12x9
- Kitchen:9x12
Architecture
- Bedrooms:3
- Bathrooms:2
- Year Built:2012
- Stories:1
- Style:One Story
- Roof:Composition
- Foundation:Slab
- Parking:Three Car Garage, Oversized
Property Features
- Neighborhood Amenities:Pool, Clubhouse, Park/Playground, BBQ/Grill
- Water/Sewer:Aerobic Septic
Tax and Financial Info
- Proposed Terms:Conventional, FHA, VA, Cash
- Total Tax:5500
3 BD | 2 BA | 1,584 SqFt
© 2025 Lone Star Real Estate. All rights reserved. The data relating to real estate for sale on this web site comes in part from the Internet Data Exchange Program of Lone Star Real Estate. Information provided is for viewer's personal, non-commercial use and may not be used for any purpose other than to identify prospective properties the viewer may be interested in purchasing. Information provided is deemed reliable but not guaranteed. Listing Courtesy of Misti Garcia with RE/MAX GO - NB.

