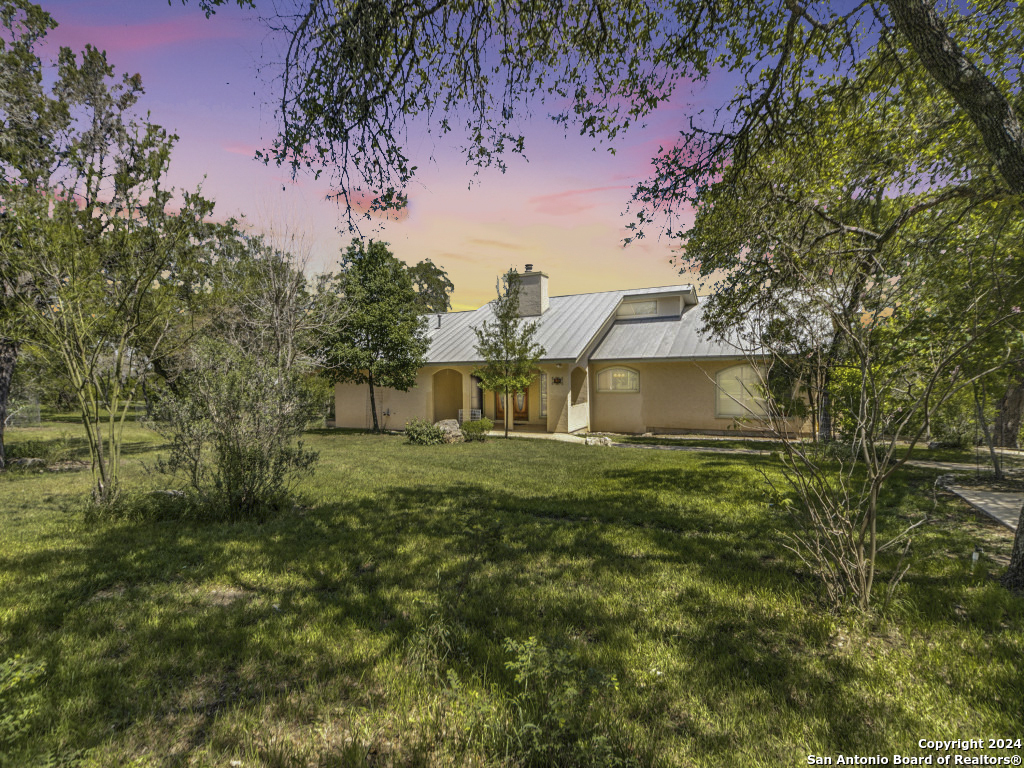Property Details
OAK HILLS LN
Boerne, TX 78006
$1,197,000
4 BD | 2 BA |
Property Description
Imagine living on the 12.9 acres with views of the rolling hills and being only five miles from town and in Kendall county. Could it get any better with the best of both worlds, serene natural surroundings and convenience. Imagine relaxing and enjoying the views of nature on the large back porch provides an ideal setting for gatherings or simply with your favorite beverage to unwind from your busy day. Whether hosting parties or simply unwinding, this space seems tailor-made for enjoyment. During the cooler seasons, sitting by the fireplace adds a cozy touch, creating a warm and inviting atmosphere for relaxation. The presence of a spacious shop for working on projects or pursuing hobbies adds another layer of appeal. With quarters above the shop offers flexibility, allowing for comfortable living arrangements or guest accommodations. The owners have planted numerous native trees and shrubs over time. This property is offered as-is which adds the opportunity to add your own personal touches. It is truly the best value of acreages in this area!
-
Type: Residential Property
-
Year Built: 1992
-
Cooling: Two Central
-
Heating: Central
-
Lot Size: 12.90 Acres
Property Details
- Status:Available
- Type:Residential Property
- MLS #:1755083
- Year Built:1992
- Sq. Feet:2,643
Community Information
- Address:110 OAK HILLS LN Boerne, TX 78006
- County:Kendall
- City:Boerne
- Subdivision:FRIENDLY HILLS
- Zip Code:78006
School Information
- School System:Boerne
- High School:Boerne
- Middle School:Boerne Middle N
- Elementary School:Curington
Features / Amenities
- Total Sq. Ft.:2,643
- Interior Features:One Living Area
- Fireplace(s): One
- Floor:Linoleum, Wood
- Inclusions:Ceiling Fans, Chandelier, Washer Connection, Dryer Connection
- Master Bath Features:Tub/Shower Separate, Tub has Whirlpool, Garden Tub
- Cooling:Two Central
- Heating Fuel:Electric
- Heating:Central
- Master:17x28
- Bedroom 2:16x15
- Bedroom 3:19x12
- Bedroom 4:11x12
- Dining Room:11x12
- Kitchen:16x15
Architecture
- Bedrooms:4
- Bathrooms:2
- Year Built:1992
- Stories:1
- Style:One Story, Ranch
- Roof:Metal
- Parking:Two Car Garage
Property Features
- Neighborhood Amenities:None
- Water/Sewer:Septic
Tax and Financial Info
- Proposed Terms:Conventional, Cash
- Total Tax:6101.6
4 BD | 2 BA | 2,643 SqFt
© 2024 Lone Star Real Estate. All rights reserved. The data relating to real estate for sale on this web site comes in part from the Internet Data Exchange Program of Lone Star Real Estate. Information provided is for viewer's personal, non-commercial use and may not be used for any purpose other than to identify prospective properties the viewer may be interested in purchasing. Information provided is deemed reliable but not guaranteed. Listing Courtesy of Courtney Salinas with Keller Williams City-View.














