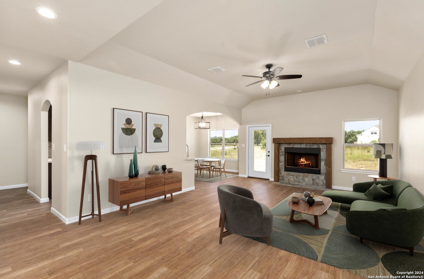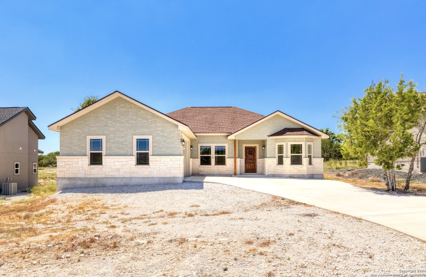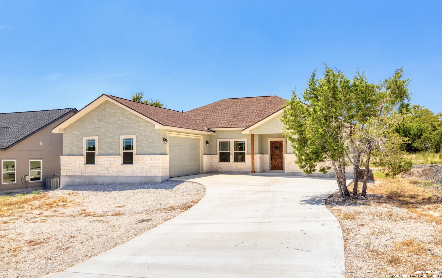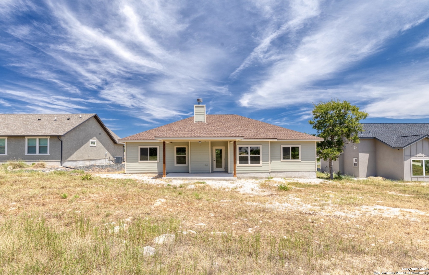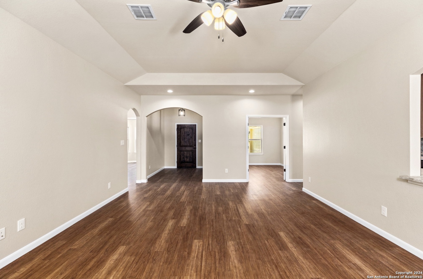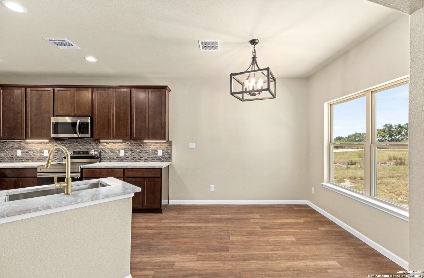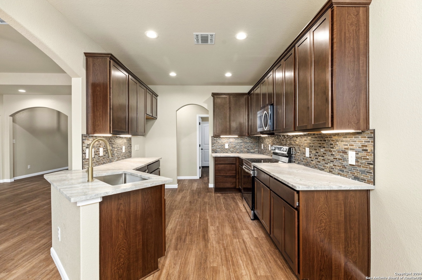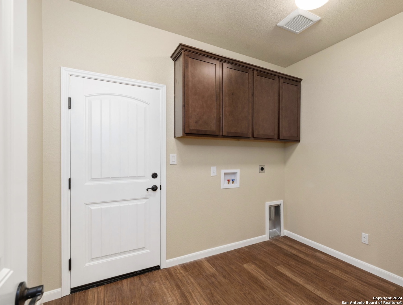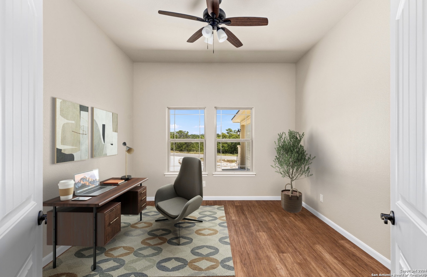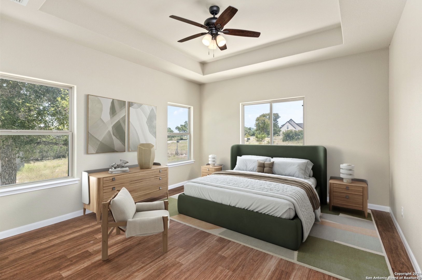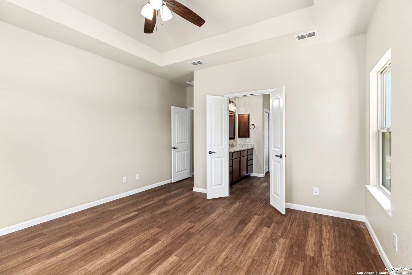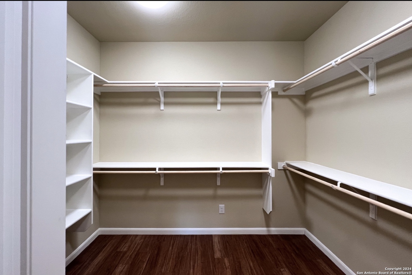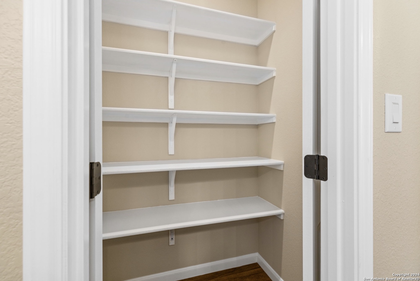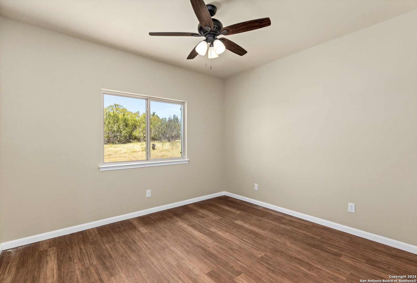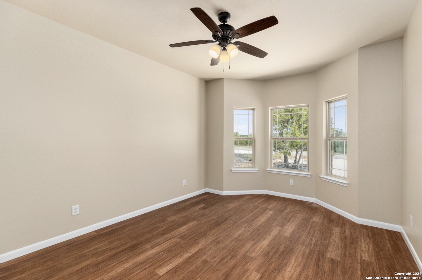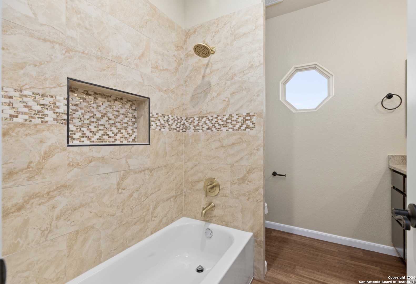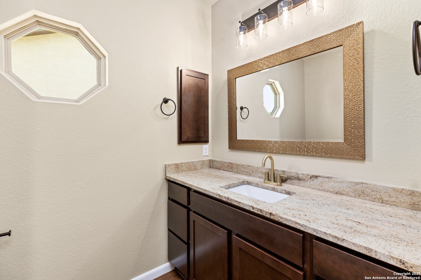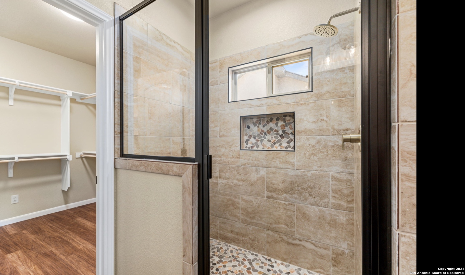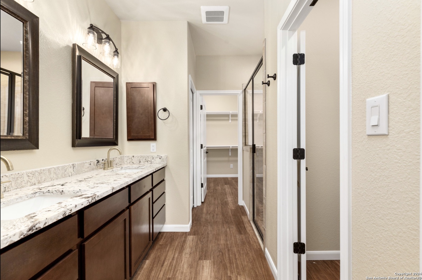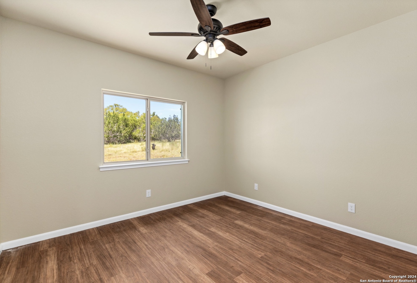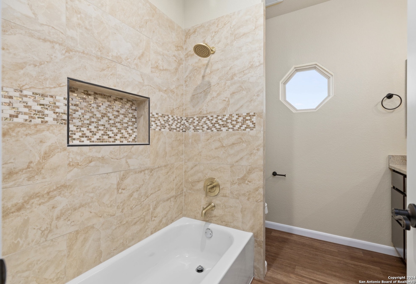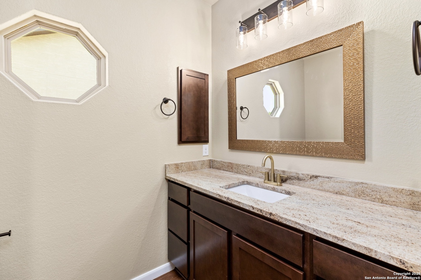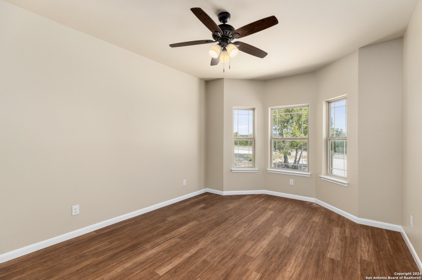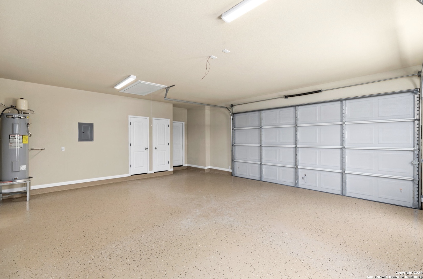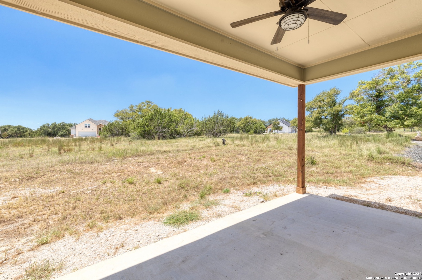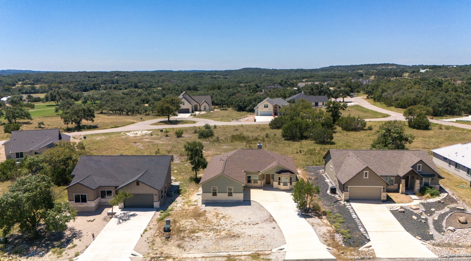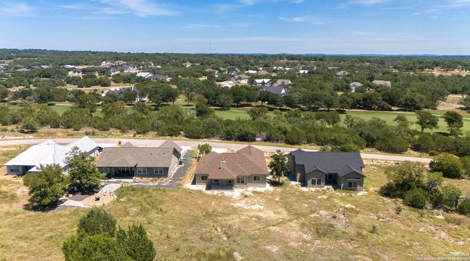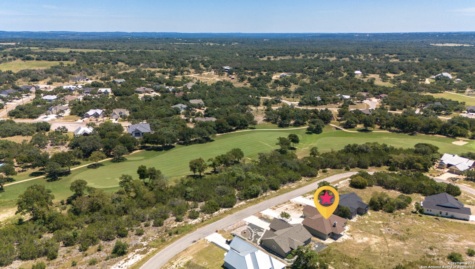Property Details
Moses Hughes
Blanco, TX 78606
$456,000
3 BD | 2 BA |
Property Description
Hill Country Haven in Rockin J Ranch! Location: Rockin J Ranch, Home of Vaaler Creek Golf Club Bedrooms: 3 Bathrooms: 2 Full, Flex Space - Perfect for an Office or Craft Room! Features: Wood-Burning Fireplace, Ample Storage, Underground Utilities Escape to the beautiful Texas Hill Country with this charming 3-bedroom, 2-bathroom home in the sought-after Rockin J Ranch. Set within a peaceful community, this home is perfectly located just 45 minutes from both Austin and San Antonio, giving you easy access to city conveniences while enjoying serene rural living. Key Features: Spacious Family Room - Relax and unwind by the wood-burning fireplace in the open-concept living space. Versatile Flex Space - Customize this room as your home office, art studio, or crafting nook. Underground Utilities - Maintains the natural beauty of the landscape without visible utility lines. Community Amenities: Golf Membership Perks - Property owners enjoy 3 rounds of golf each month at the renowned Vaaler Creek Golf Club. Junior Olympic Pool & Park - Spend sunny days by the pool or take a peaceful walk through the community park. Discover the lifestyle that awaits you in this welcoming home in Rockin J Ranch. Don't miss out - schedule a showing today and make Hill Country living your reality!
-
Type: Residential Property
-
Year Built: 2023
-
Cooling: One Central
-
Heating: Central
-
Lot Size: 0.24 Acres
Property Details
- Status:Available
- Type:Residential Property
- MLS #:1821661
- Year Built:2023
- Sq. Feet:1,882
Community Information
- Address:110 Moses Hughes Blanco, TX 78606
- County:Blanco
- City:Blanco
- Subdivision:ROCKIN J RANCH
- Zip Code:78606
School Information
- School System:Blanco
- High School:Blanco
- Middle School:Blanco
- Elementary School:Blanco
Features / Amenities
- Total Sq. Ft.:1,882
- Interior Features:One Living Area, Separate Dining Room, Breakfast Bar, Study/Library, Utility Room Inside, 1st Floor Lvl/No Steps, Open Floor Plan, Laundry Room, Walk in Closets
- Fireplace(s): One
- Floor:Ceramic Tile, Laminate
- Inclusions:Washer Connection, Dryer Connection, Microwave Oven, Stove/Range, Disposal, Dishwasher, Ice Maker Connection, Electric Water Heater, Garage Door Opener, Plumb for Water Softener, Private Garbage Service
- Master Bath Features:Shower Only, Double Vanity
- Exterior Features:Covered Patio
- Cooling:One Central
- Heating Fuel:Electric
- Heating:Central
- Master:17x13
- Bedroom 2:13x11
- Bedroom 3:11x11
- Dining Room:15x10
- Kitchen:12x10
- Office/Study:12x11
Architecture
- Bedrooms:3
- Bathrooms:2
- Year Built:2023
- Stories:1
- Style:One Story, Texas Hill Country
- Roof:Composition
- Foundation:Slab
- Parking:Two Car Garage
Property Features
- Neighborhood Amenities:Pool, Golf Course, Park/Playground, Fishing Pier
- Water/Sewer:Water System, Sewer System
Tax and Financial Info
- Proposed Terms:Conventional, FHA, VA, Cash
- Total Tax:6054.33
3 BD | 2 BA | 1,882 SqFt
© 2025 Lone Star Real Estate. All rights reserved. The data relating to real estate for sale on this web site comes in part from the Internet Data Exchange Program of Lone Star Real Estate. Information provided is for viewer's personal, non-commercial use and may not be used for any purpose other than to identify prospective properties the viewer may be interested in purchasing. Information provided is deemed reliable but not guaranteed. Listing Courtesy of Janet Harper with Keller Williams Realty.

