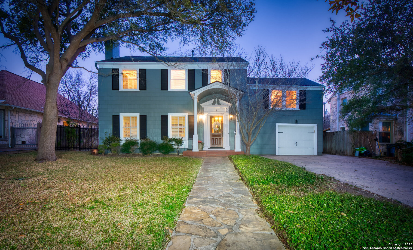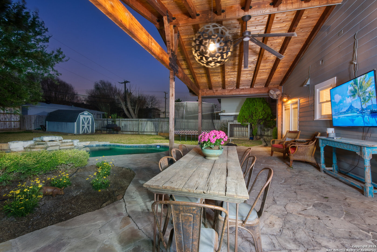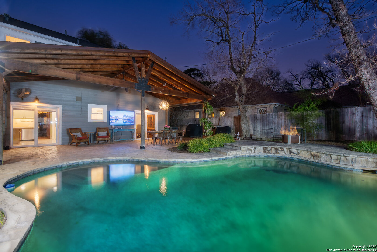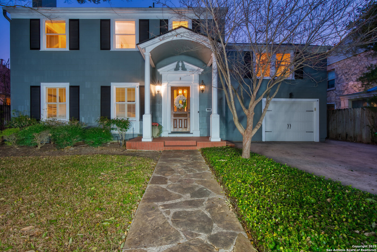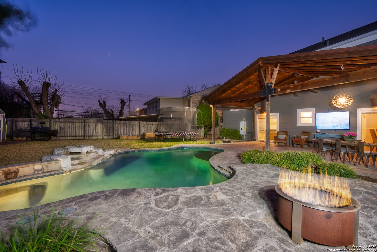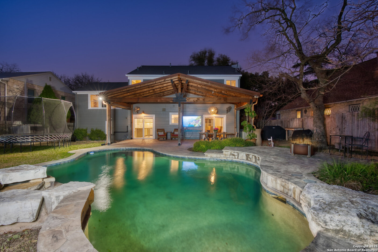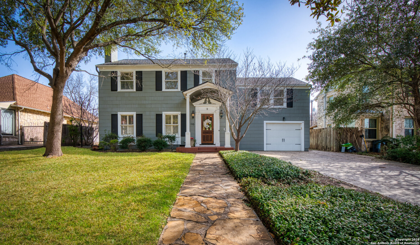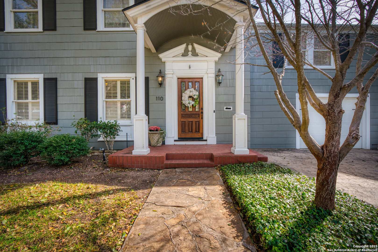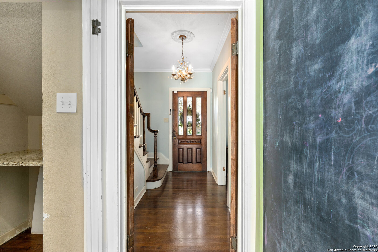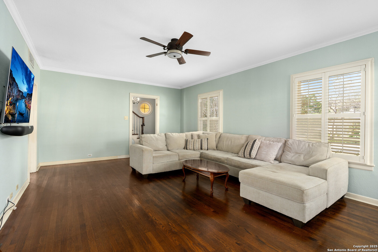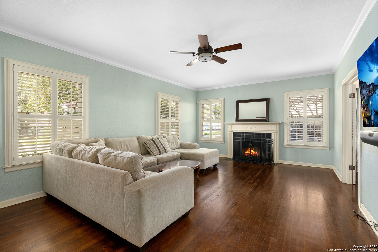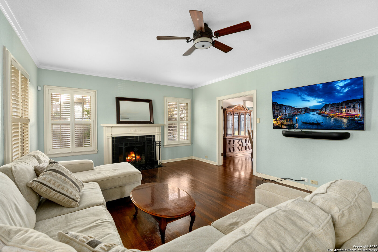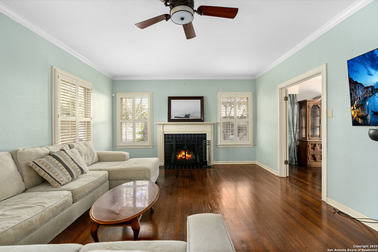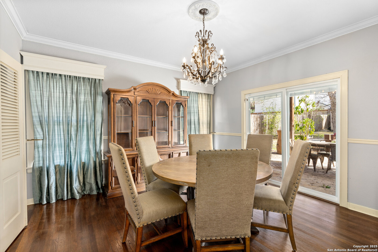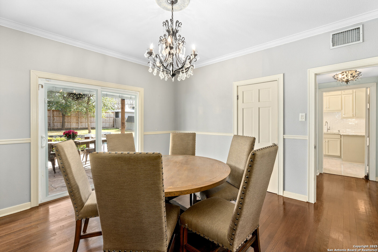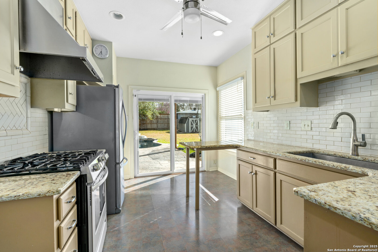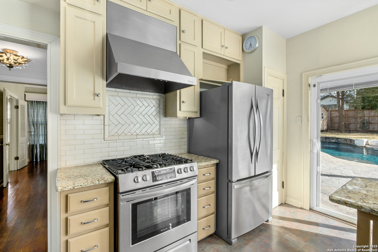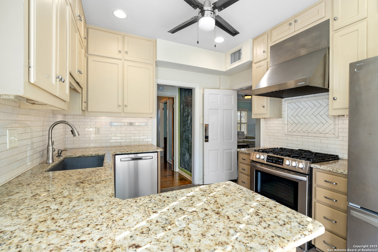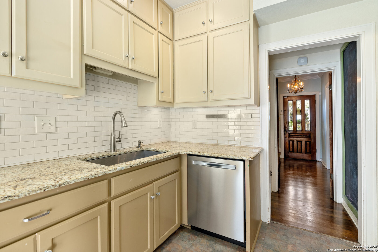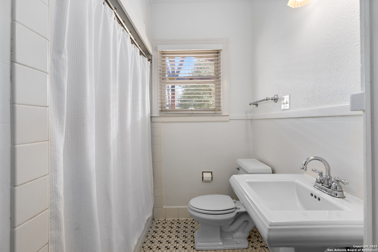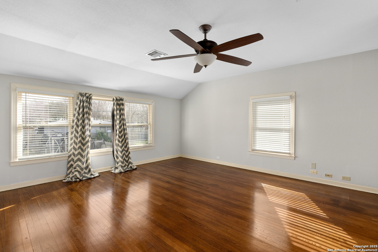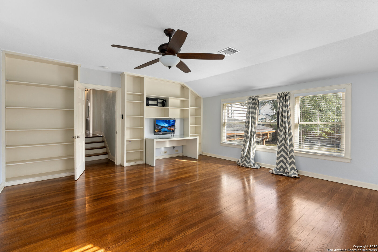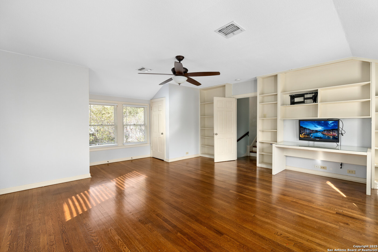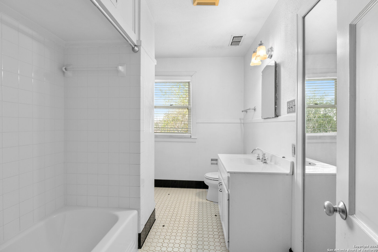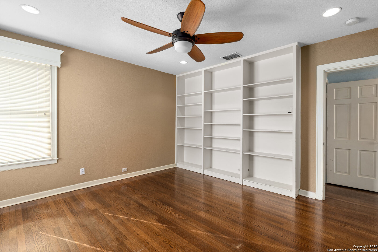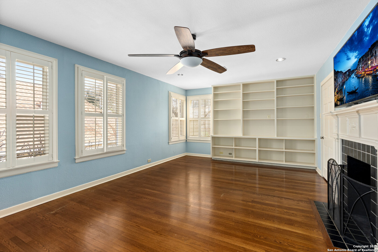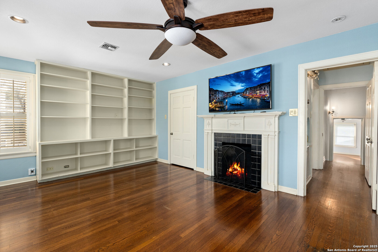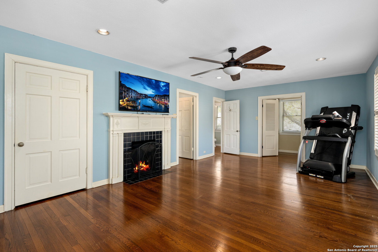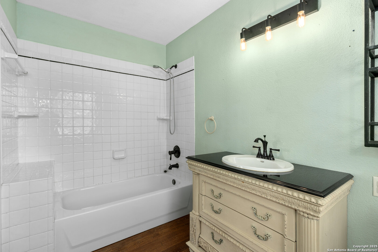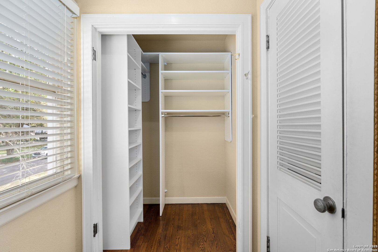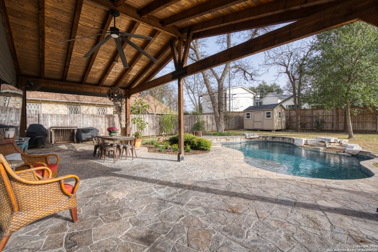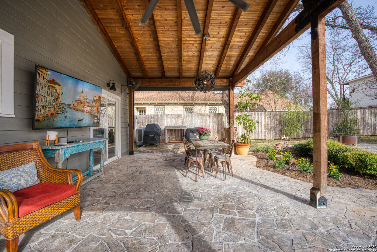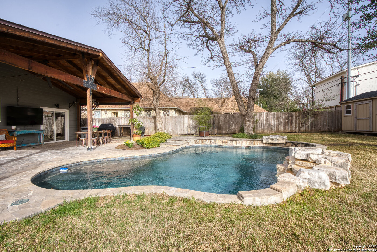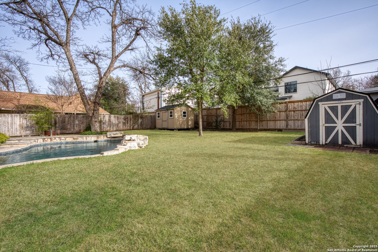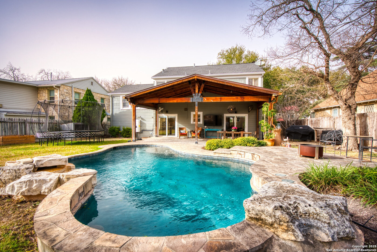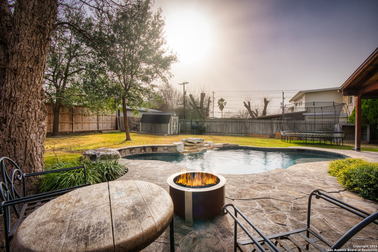Property Details
Luther
Olmos Park, TX 78212
$799,000
3 BD | 3 BA |
Property Description
Located in the heart of Olmos Park, this charming Thorman-style home has everything you need for comfortable living. With three bedrooms, three full bathrooms, and a sparkling Keith Zars pool, it's the perfect spot to kick back and enjoy life. The colonial design gives it great curb appeal, inviting you to take a closer look. Inside, the spacious living room is just right for spending time with family or friends. The dining and kitchen areas open up to the outdoors, making it easy to host get-togethers on the cozy stained wood-covered patio. Whether you're chilling or entertaining, this house has a great flow. It's packed with practical updates, too-there are two fireplaces to keep things cozy, an updated kitchen for easy meal prep, a large laundry room, and even a tankless water heater. The original hardwood flooring adds a touch of character and warmth. All in all, it's a lovely spot that feels like home the moment you walk in. Definitely worth checking out!
-
Type: Residential Property
-
Year Built: 1939
-
Cooling: Two Central
-
Heating: Central,2 Units
-
Lot Size: 0.24 Acres
Property Details
- Status:Available
- Type:Residential Property
- MLS #:1847786
- Year Built:1939
- Sq. Feet:2,259
Community Information
- Address:110 Luther Olmos Park, TX 78212
- County:Bexar
- City:Olmos Park
- Subdivision:OLMOS PARK AREA 1AH/SA
- Zip Code:78212
School Information
- School System:Alamo Heights I.S.D.
- High School:Alamo Heights
- Middle School:Alamo Heights
- Elementary School:Cambridge
Features / Amenities
- Total Sq. Ft.:2,259
- Interior Features:One Living Area, Separate Dining Room, Breakfast Bar, Walk-In Pantry, Utility Area in Garage, All Bedrooms Upstairs, 1st Floor Lvl/No Steps, Pull Down Storage, Cable TV Available, High Speed Internet, Laundry Main Level, Laundry in Garage, Laundry Room, Walk in Closets, Attic - Access only, Attic - Pull Down Stairs
- Fireplace(s): Two, Living Room, Primary Bedroom
- Floor:Ceramic Tile, Linoleum, Wood
- Inclusions:Ceiling Fans, Chandelier, Washer Connection, Dryer Connection, Self-Cleaning Oven, Stove/Range, Gas Cooking, Disposal, Dishwasher, Ice Maker Connection, Smoke Alarm, Security System (Owned), Pre-Wired for Security, Electric Water Heater, Garage Door Opener, Solid Counter Tops, Carbon Monoxide Detector, City Garbage service
- Master Bath Features:Tub/Shower Combo, Single Vanity
- Exterior Features:Patio Slab, Covered Patio, Privacy Fence, Sprinkler System, Storage Building/Shed, Has Gutters, Mature Trees
- Cooling:Two Central
- Heating Fuel:Natural Gas
- Heating:Central, 2 Units
- Master:23x13
- Bedroom 2:14x13
- Bedroom 3:18x17
- Dining Room:13x13
- Kitchen:14x10
Architecture
- Bedrooms:3
- Bathrooms:3
- Year Built:1939
- Stories:2
- Style:Two Story, Colonial, Traditional
- Roof:Composition
- Foundation:Slab
- Parking:One Car Garage, Attached
Property Features
- Neighborhood Amenities:Park/Playground
- Water/Sewer:Water System, Sewer System, City
Tax and Financial Info
- Proposed Terms:Conventional, FHA, VA, Seller Req/Qualify, Cash, Investors OK
- Total Tax:13868.16
3 BD | 3 BA | 2,259 SqFt
© 2025 Lone Star Real Estate. All rights reserved. The data relating to real estate for sale on this web site comes in part from the Internet Data Exchange Program of Lone Star Real Estate. Information provided is for viewer's personal, non-commercial use and may not be used for any purpose other than to identify prospective properties the viewer may be interested in purchasing. Information provided is deemed reliable but not guaranteed. Listing Courtesy of Kerri Hoermann with Kerri Real Estate LLC.

