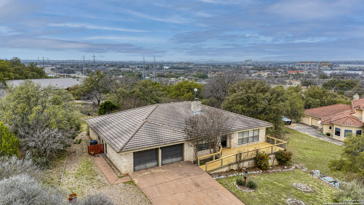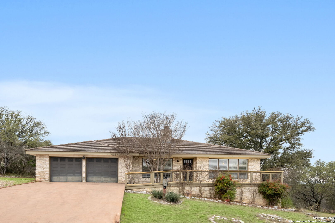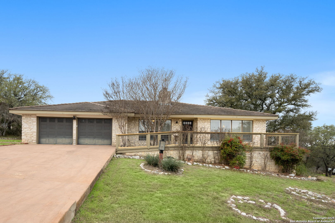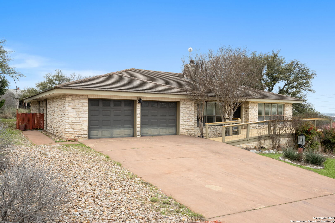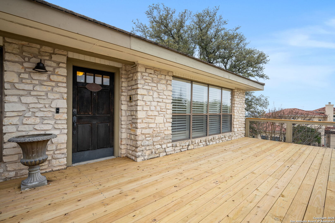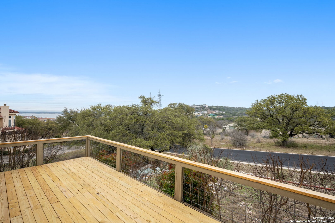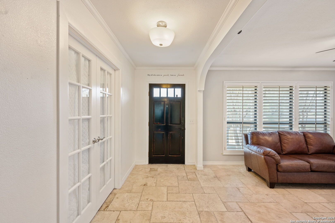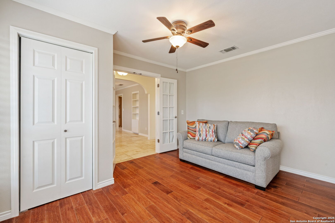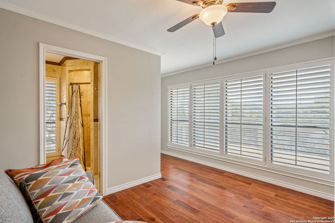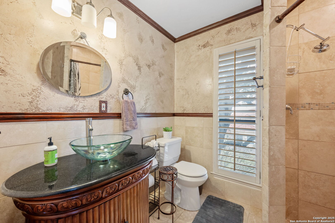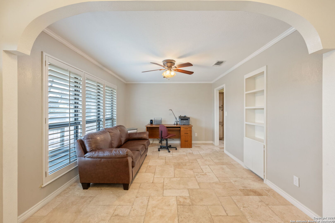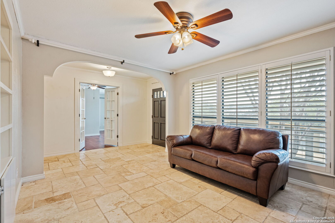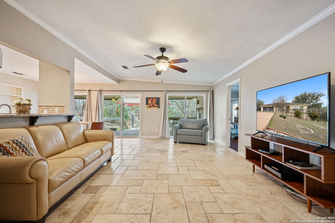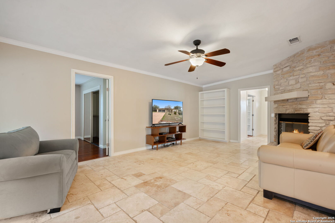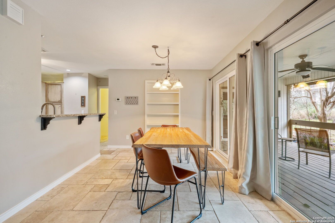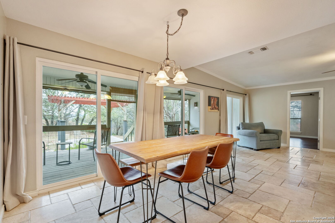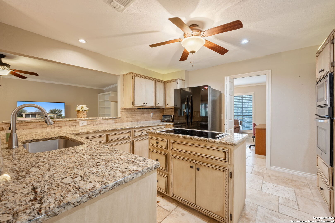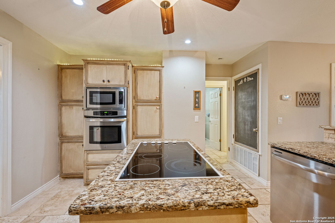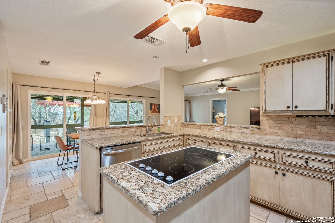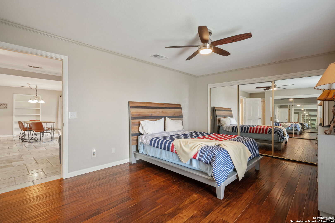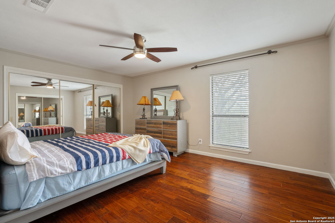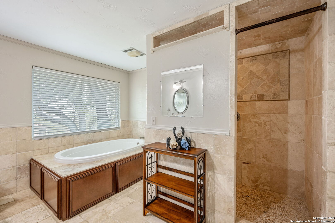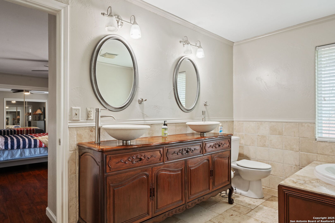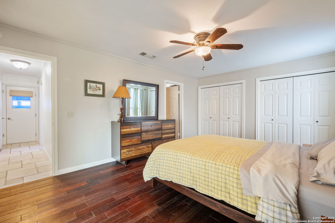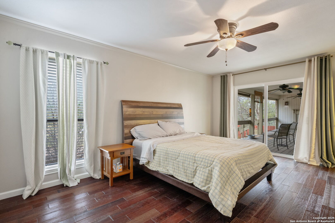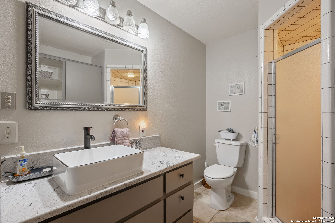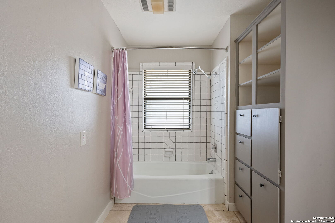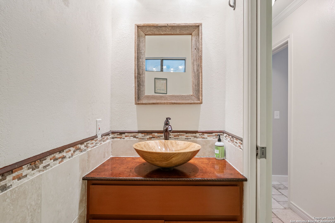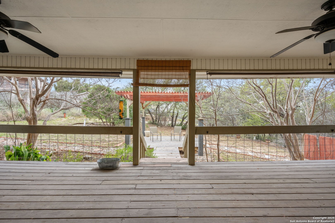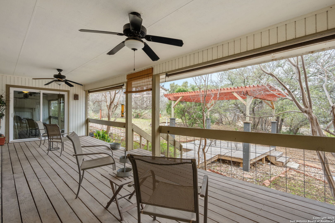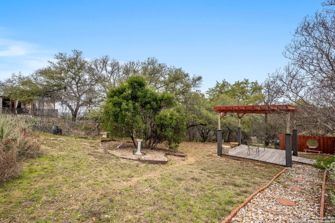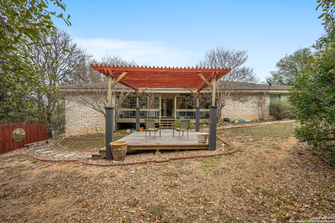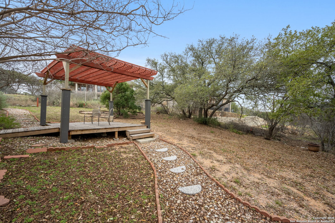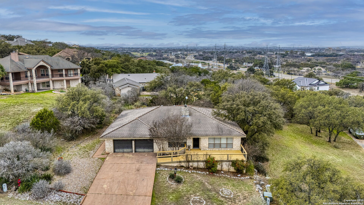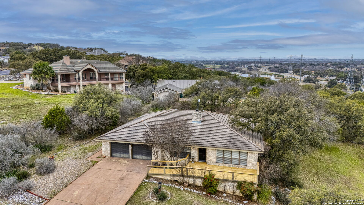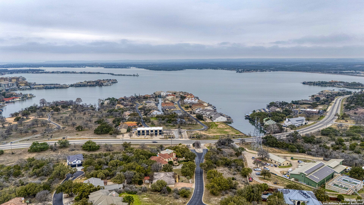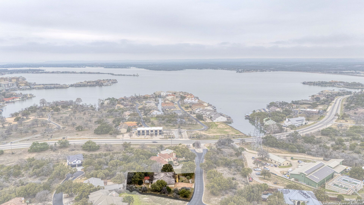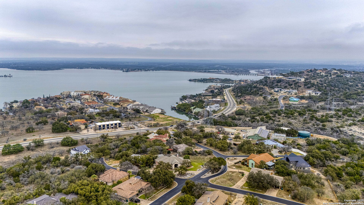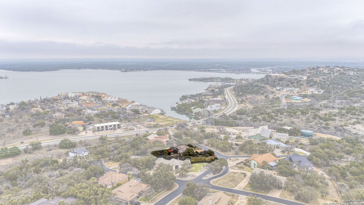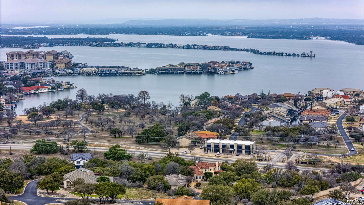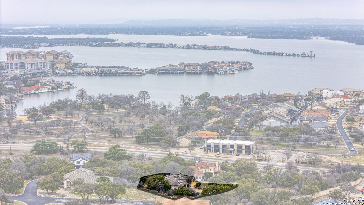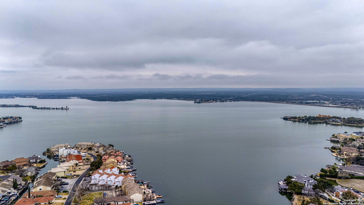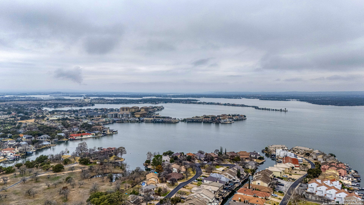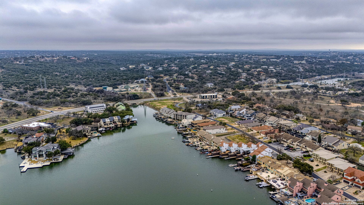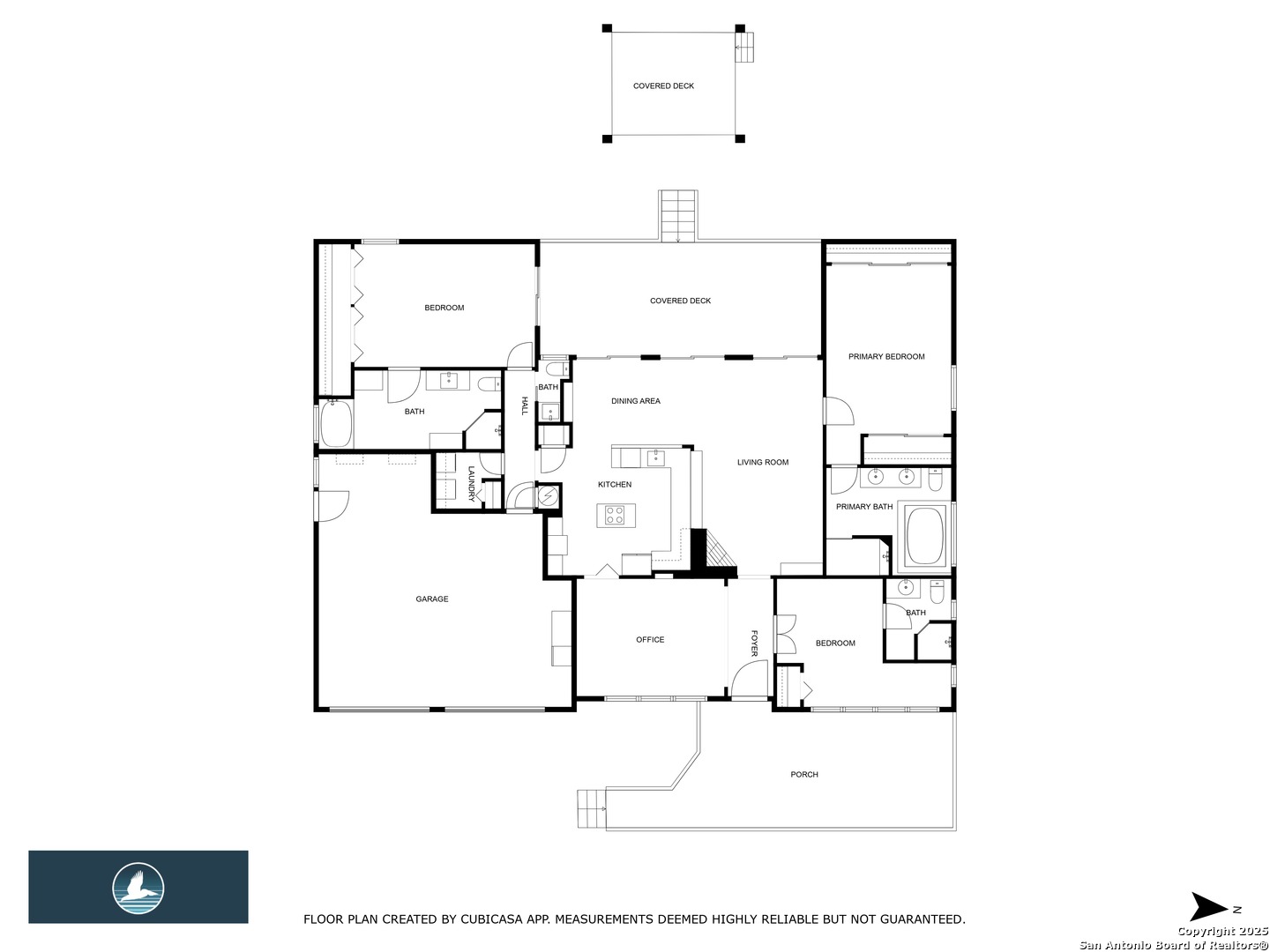Property Details
Highlands Blvd
Horseshoe Bay, TX 78657
$475,000
3 BD | 4 BA |
Property Description
Lake life at its finest! Wether you're looking for a full time residence, vacation home, or investment opportunity, this home has all and more that you're looking for. Located only minutes from Horseshoe Bay Resort. With lovely lake views from the hillside above and a well situated lot for the views and seclusion in your backyard hill country oasis. The home has a very functional and flexible floor plan with two living rooms and two primary bedrooms along with full bathrooms in each bedroom and a hallway half bathroom for guests. The open living room, dining room, and spacious island kitchen benefit from great natural light flowing in from the wall to wall sliding glass doors across the back of the home. This area opens out onto the beautiful, covered back patio, ideal for winding down and relaxing while taking in the lovely hill country wildlife and spring time wild flowers. The pergola creates yet another separate space to enjoy the outdoors in your secluded backyard getaway. The newly renovated front deck offers views of Lake LBJ and provides an area to enjoy morning coffee or nighttime refreshments. Come see this home today and fall in love with all it has to offer.
-
Type: Residential Property
-
Year Built: 1982
-
Cooling: One Central
-
Heating: Central
-
Lot Size: 0.26 Acres
Property Details
- Status:Available
- Type:Residential Property
- MLS #:1845766
- Year Built:1982
- Sq. Feet:2,169
Community Information
- Address:110 Highlands Blvd Horseshoe Bay, TX 78657
- County:Burnet
- City:Horseshoe Bay
- Subdivision:HSB HILLSIDE
- Zip Code:78657
School Information
- School System:CALL DISTRICT
- High School:Call District
- Middle School:Call District
- Elementary School:Call District
Features / Amenities
- Total Sq. Ft.:2,169
- Interior Features:Two Living Area, Separate Dining Room, Island Kitchen, Breakfast Bar, Utility Room Inside, 1st Floor Lvl/No Steps, All Bedrooms Downstairs, Laundry Main Level, Laundry Room
- Fireplace(s): One, Living Room
- Floor:Ceramic Tile, Wood, Stone
- Inclusions:Ceiling Fans, Washer Connection, Dryer Connection, Washer, Dryer, Cook Top, Built-In Oven, Microwave Oven, Refrigerator, Disposal, Dishwasher, Electric Water Heater, Garage Door Opener, Smooth Cooktop, Solid Counter Tops, City Garbage service
- Master Bath Features:Tub/Shower Separate, Double Vanity, Garden Tub
- Exterior Features:Covered Patio, Deck/Balcony, Gazebo
- Cooling:One Central
- Heating Fuel:Electric
- Heating:Central
- Master:16x12
- Bedroom 2:13x17
- Bedroom 3:18x13
- Dining Room:11x11
- Family Room:11x15
- Kitchen:16x13
Architecture
- Bedrooms:3
- Bathrooms:4
- Year Built:1982
- Stories:1
- Style:One Story, Ranch
- Roof:Clay
- Foundation:Slab
- Parking:Two Car Garage, Attached, Oversized
Property Features
- Neighborhood Amenities:None
- Water/Sewer:Sewer System, City
Tax and Financial Info
- Proposed Terms:Conventional, FHA, VA, Cash
- Total Tax:3641.49
3 BD | 4 BA | 2,169 SqFt
© 2025 Lone Star Real Estate. All rights reserved. The data relating to real estate for sale on this web site comes in part from the Internet Data Exchange Program of Lone Star Real Estate. Information provided is for viewer's personal, non-commercial use and may not be used for any purpose other than to identify prospective properties the viewer may be interested in purchasing. Information provided is deemed reliable but not guaranteed. Listing Courtesy of Dustin O'Neill with Dustin O'Neill.

