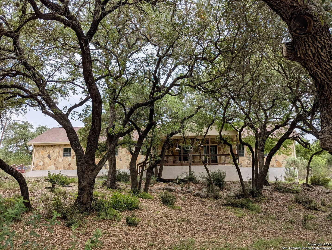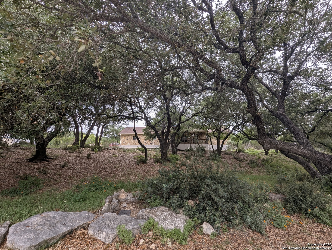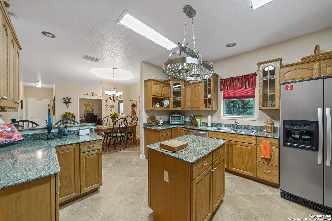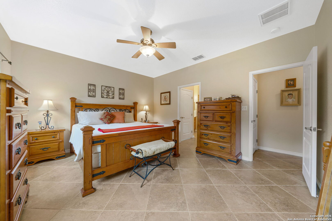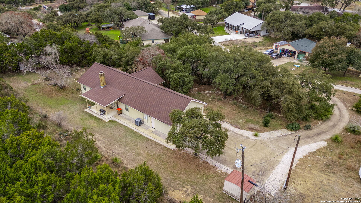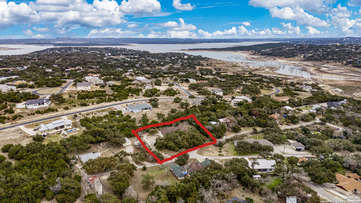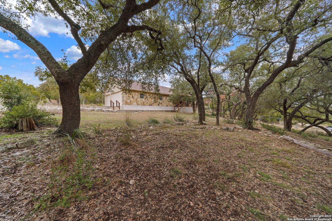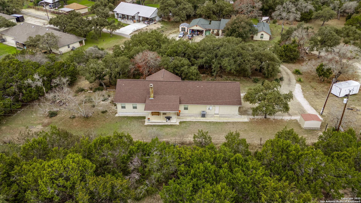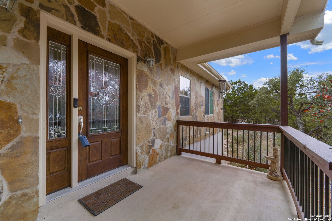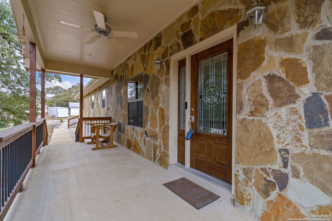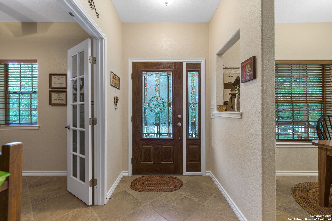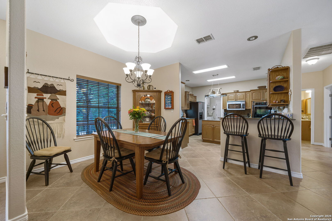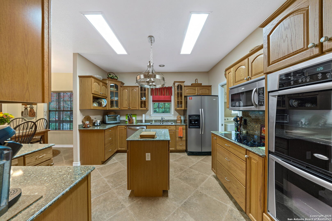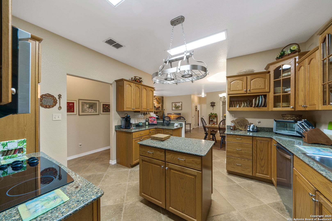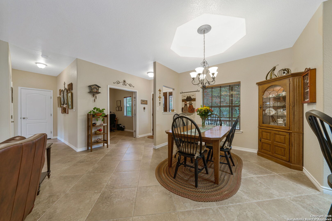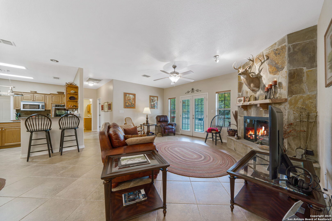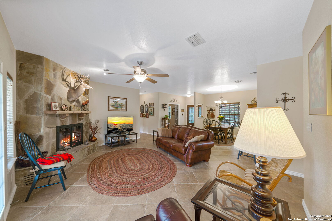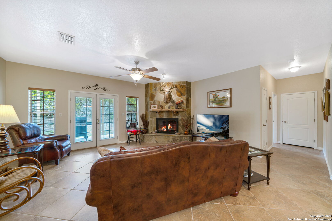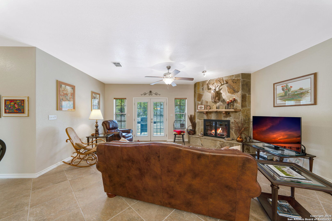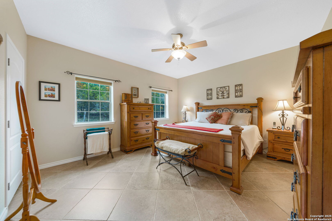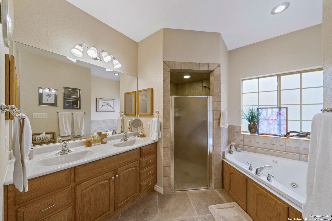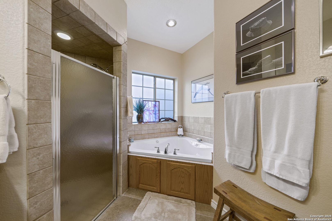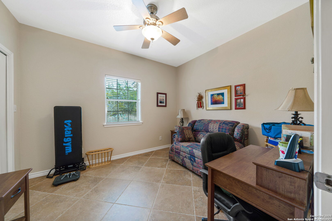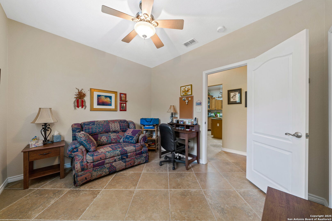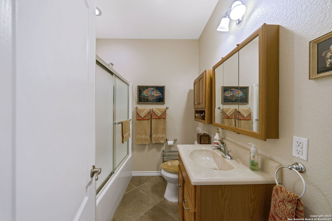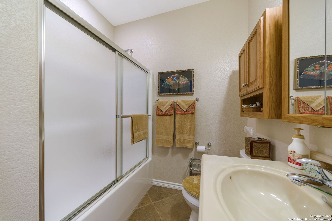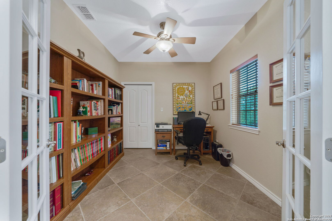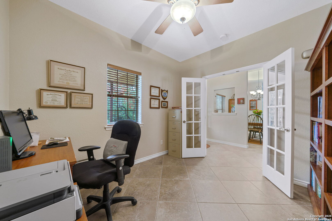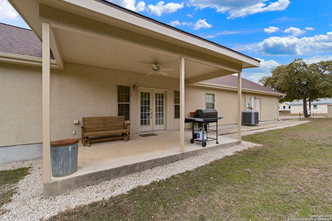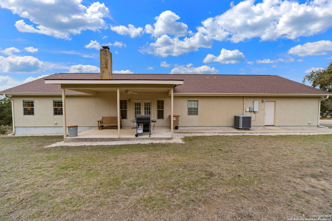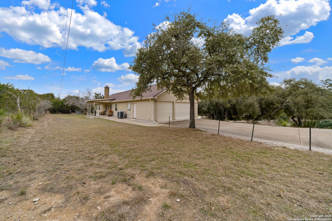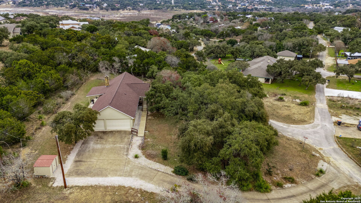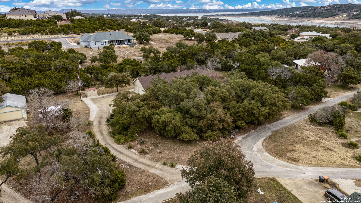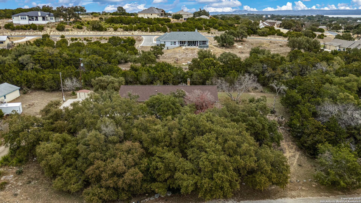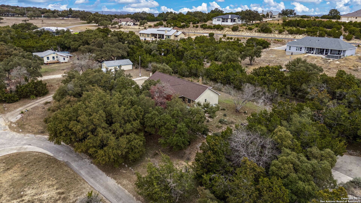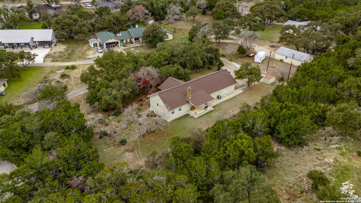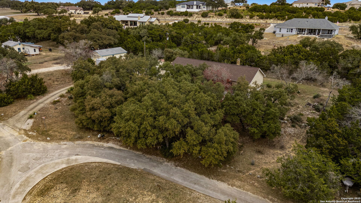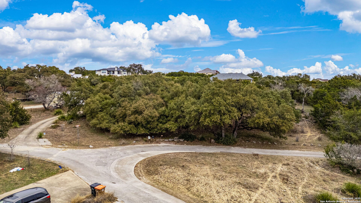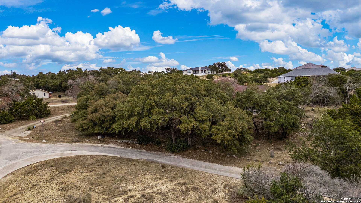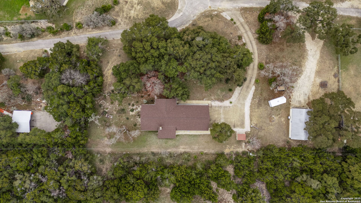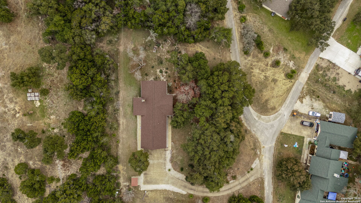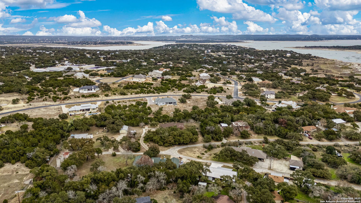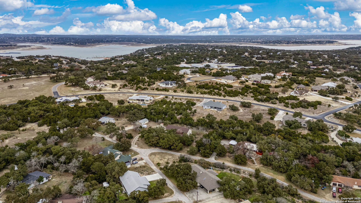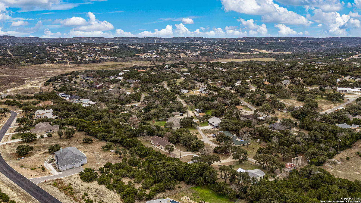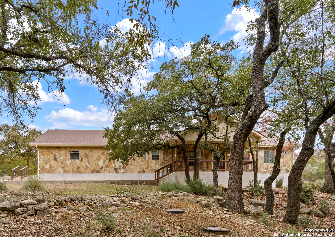Property Details
Foot Hill Dr
Canyon Lake, TX 78133
$399,900
3 BD | 2 BA |
Property Description
Price Improved! Motivated Sellers! Welcome to the peaceful life at CANYON LAKE, TEXAS, with this better than new, custom 1-Story home on 3/4-ACRE of Texas Native landscape (no watering needed) nestled in the heart of the Texas Hill Country! Located in the private, Gated community of Westhaven, this immaculate property features 3 spacious bedrooms, 2 full baths, and THREE CAR GARAGE with additional work space! With 1612 sq/ft of living space on scenic land, with over 40 mature OAK TREES, this is the ultimate private retreat. Many exciting features include: a Rock and Stucco exterior, a brand NEW 50 YEAR ROOF, an expansive covered front porch and back patio, a wood burning fireplace with heatilators, NEW 16 SEER HVAC SYSTEM with heat pump (2023), pristine tile flooring throughout, spacious primary bedroom and en-suite bath with Jacuzzi for two, beautiful quartz kitchen counters, like new stainless appliances, NEW dishwasher (2024), double ovens, an electrical hook up for travel trailer, DIRECT LAKE ACCESS, community swimming pool, park and clubhouse and much more! Energy efficient with low utility bills! Enjoy your own peaceful, serenity of the Hill Country while being a short distance from San Antonio, New Braunfels, San Marcos and Austin, Texas!
-
Type: Residential Property
-
Year Built: 2007
-
Cooling: One Central,Heat Pump
-
Heating: Central,Heat Pump,1 Unit
-
Lot Size: 0.74 Acres
Property Details
- Status:Available
- Type:Residential Property
- MLS #:1838813
- Year Built:2007
- Sq. Feet:1,612
Community Information
- Address:110 Foot Hill Dr Canyon Lake, TX 78133
- County:Comal
- City:Canyon Lake
- Subdivision:WESTHAVEN 2
- Zip Code:78133
School Information
- School System:Comal
- High School:Canyon Lake
- Middle School:Mountain Valley
- Elementary School:STARTZVILLE
Features / Amenities
- Total Sq. Ft.:1,612
- Interior Features:One Living Area, Separate Dining Room, Island Kitchen, Breakfast Bar, Utility Room Inside, High Ceilings, Open Floor Plan, Cable TV Available, High Speed Internet, All Bedrooms Downstairs, Laundry Main Level, Laundry Room, Telephone, Walk in Closets, Attic - Access only, Attic - Pull Down Stairs
- Fireplace(s): One, Living Room, Wood Burning, Stone/Rock/Brick, Glass/Enclosed Screen
- Floor:Ceramic Tile
- Inclusions:Ceiling Fans, Washer Connection, Dryer Connection, Cook Top, Built-In Oven, Microwave Oven, Refrigerator, Dishwasher, Ice Maker Connection, Water Softener (owned), Vent Fan, Smoke Alarm, Security System (Owned), Electric Water Heater, Garage Door Opener, Plumb for Water Softener, Smooth Cooktop, Solid Counter Tops, Double Ovens, Custom Cabinets, Carbon Monoxide Detector
- Master Bath Features:Tub/Shower Separate, Double Vanity, Tub has Whirlpool
- Exterior Features:Patio Slab, Covered Patio, Partial Fence, Double Pane Windows, Storage Building/Shed, Has Gutters, Mature Trees
- Cooling:One Central, Heat Pump
- Heating Fuel:Electric
- Heating:Central, Heat Pump, 1 Unit
- Master:16x13
- Bedroom 2:12x10
- Bedroom 3:11x10
- Dining Room:13x10
- Family Room:20x16
- Kitchen:13x13
- Office/Study:11x10
Architecture
- Bedrooms:3
- Bathrooms:2
- Year Built:2007
- Stories:1
- Style:One Story, Ranch, Texas Hill Country
- Roof:Composition
- Foundation:Slab
- Parking:Three Car Garage
Property Features
- Lot Dimensions:199 X 162
- Neighborhood Amenities:Controlled Access, Waterfront Access, Pool, Clubhouse, Park/Playground, BBQ/Grill
- Water/Sewer:Water System, Septic
Tax and Financial Info
- Proposed Terms:Conventional, FHA, VA, Cash
- Total Tax:7148.78
3 BD | 2 BA | 1,612 SqFt
© 2025 Lone Star Real Estate. All rights reserved. The data relating to real estate for sale on this web site comes in part from the Internet Data Exchange Program of Lone Star Real Estate. Information provided is for viewer's personal, non-commercial use and may not be used for any purpose other than to identify prospective properties the viewer may be interested in purchasing. Information provided is deemed reliable but not guaranteed. Listing Courtesy of Christine Espaillat with Keller Williams Heritage.

